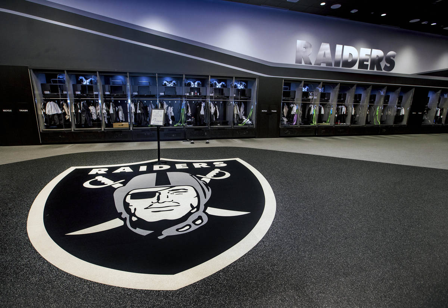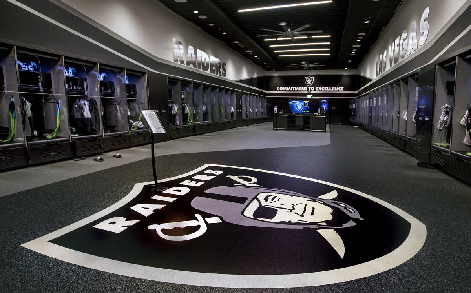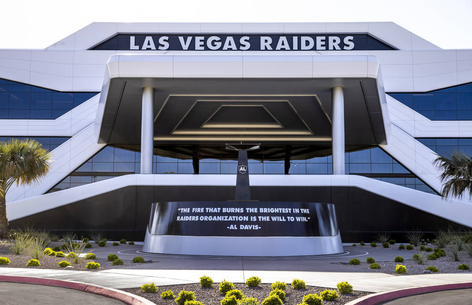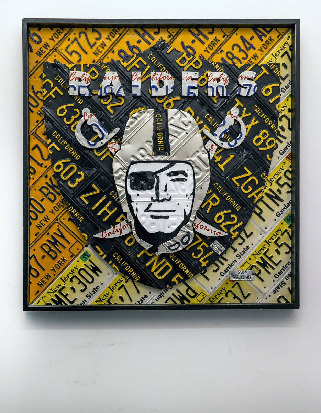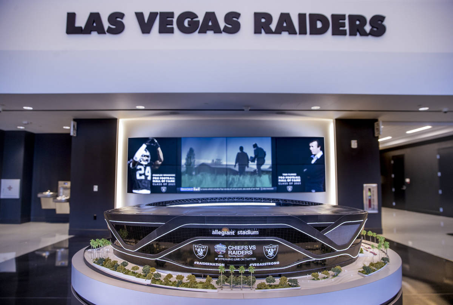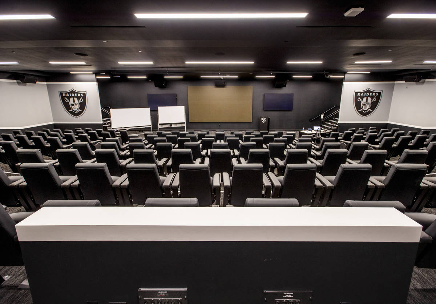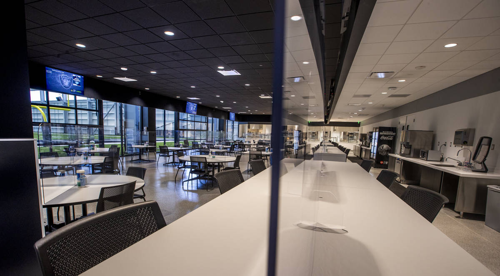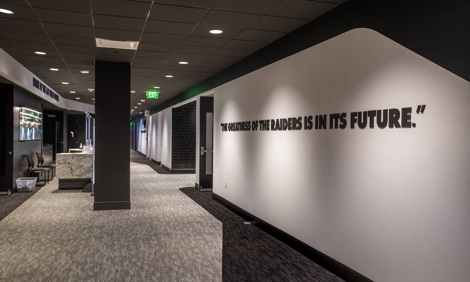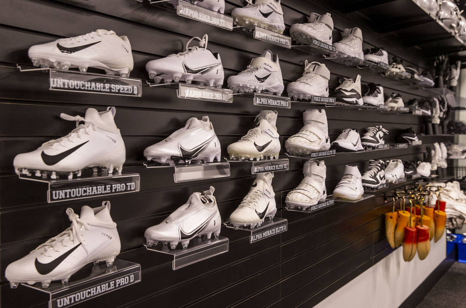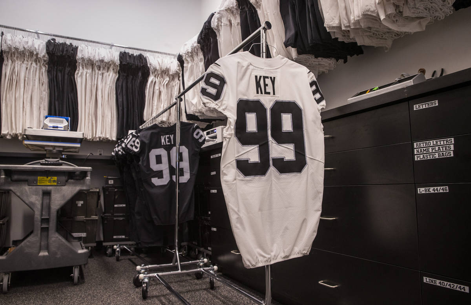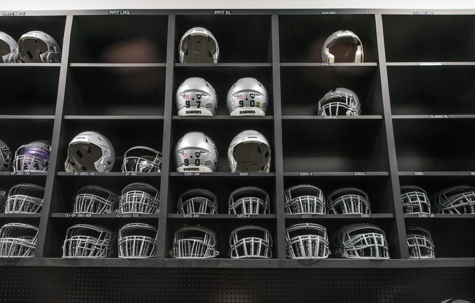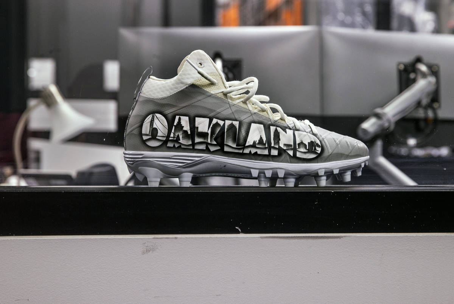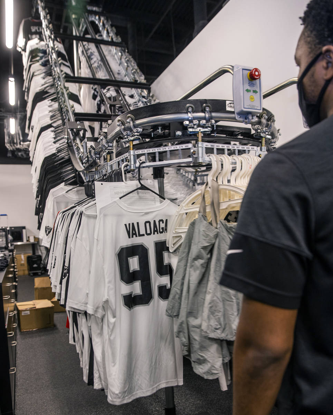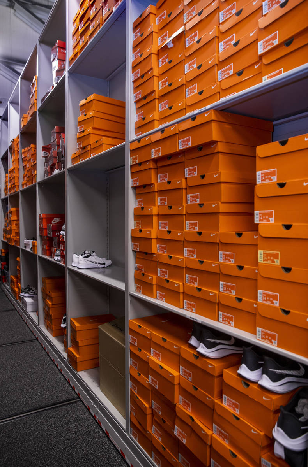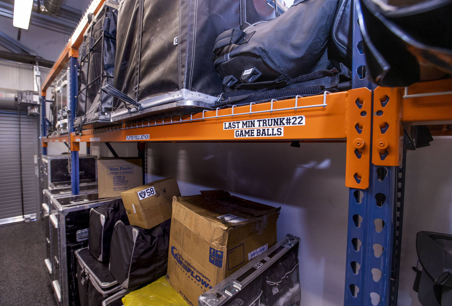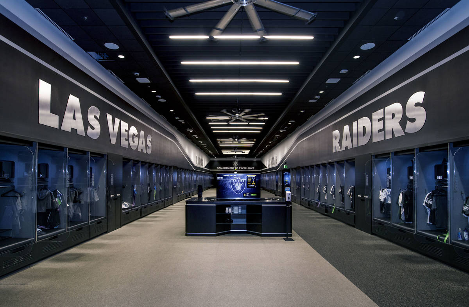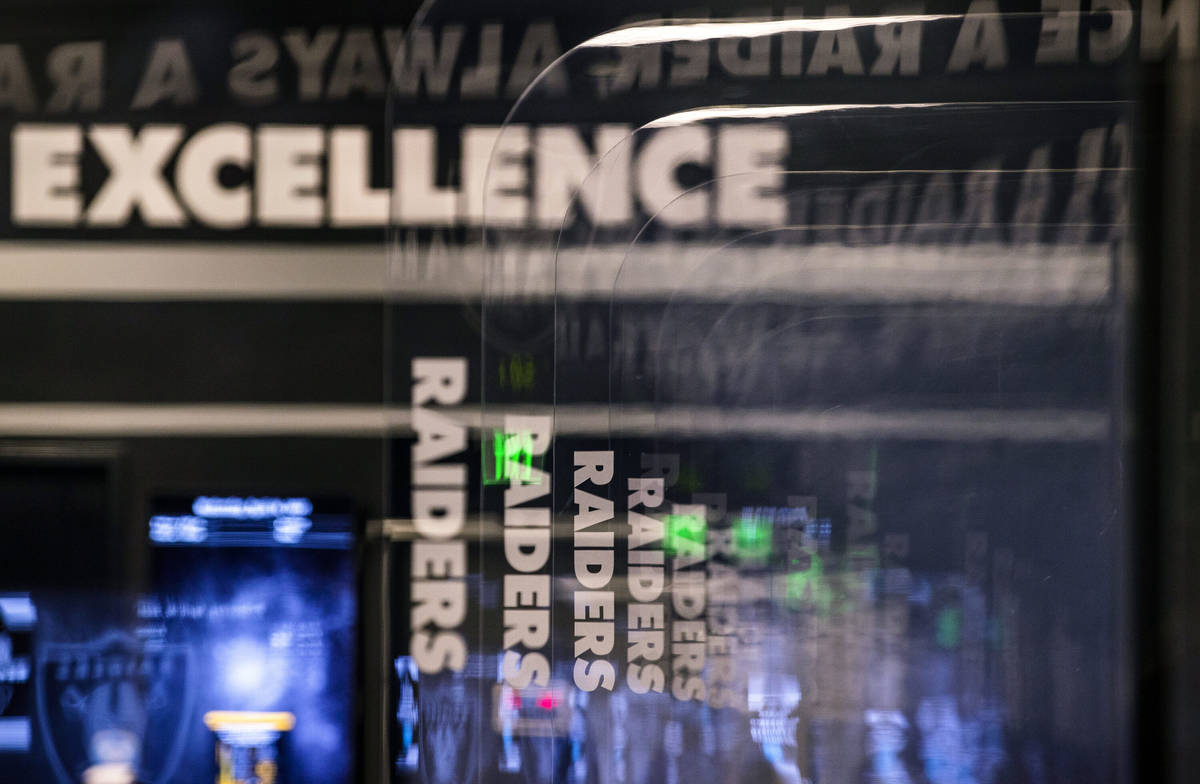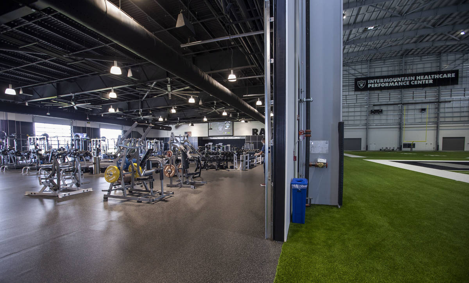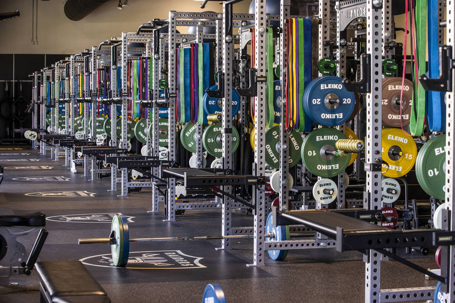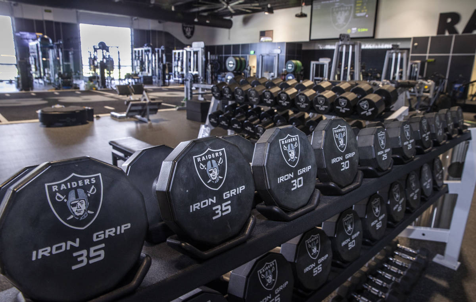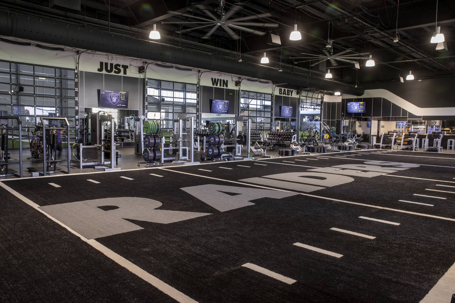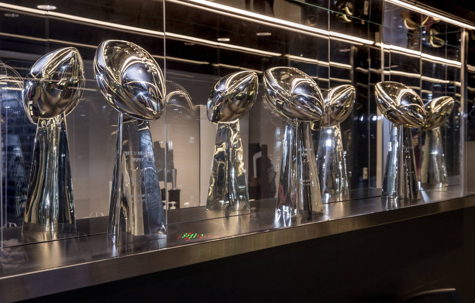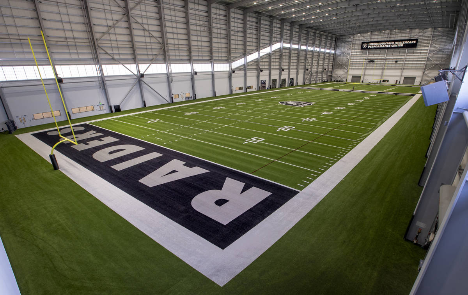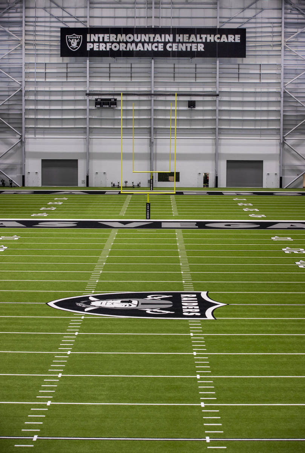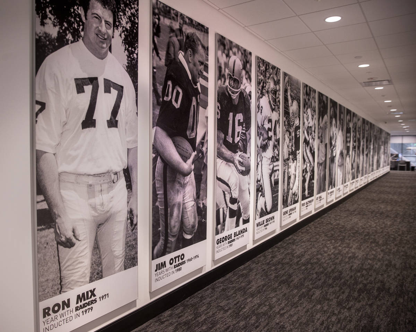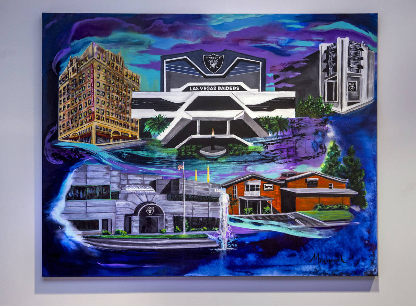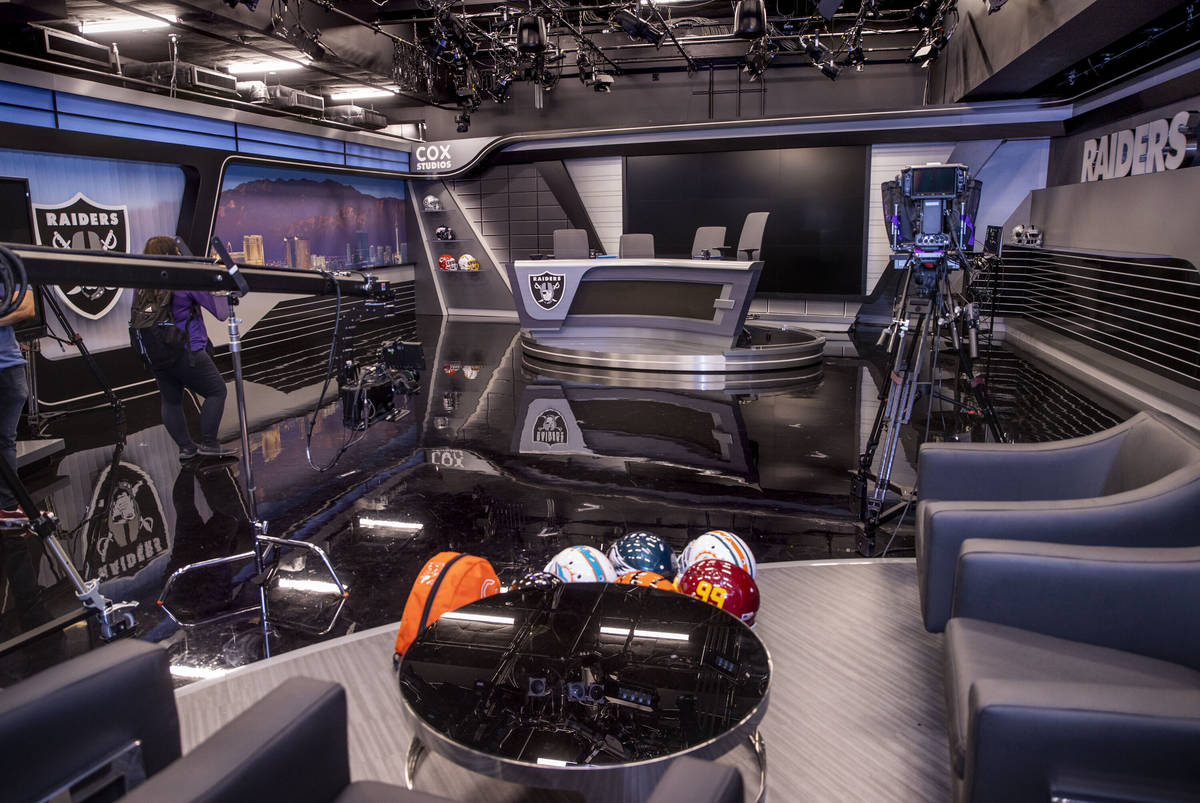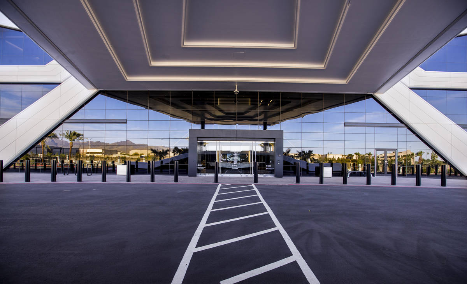Take an exclusive look inside the Raiders’ Henderson headquarters
For nearly a year, COVID-19 restrictions have kept everyone except essential employees out of most of the Raiders’ headquarters in Henderson.
Finally allowed to tour the home of the Raiders’ staff and practice facility, the Review-Journal discovered the team spared no expense in constructing the at least $75 million Intermountain Healthcare Performance Center.
The Raiders conceptualized the complex after visiting several other NFL facilities, according to team President Marc Badain.
“We had the ability to go look at the top 10 or 12 facilities around the league to see some things that we like and see some things that we thought we’d do differently,” Badain said. “At the end of the day, the most important thing was to make sure the experience and the environment for the players was very centralized and very easy for them.”
Henderson Mayor Debra March is excited to have the Raiders’ headquarters in west Henderson and said she can’t wait for area residents to have access to the building.
“I know we’re going to have the opportunity to show this community what this facility is all about,” March said in a YouTube video of her visit to the headquarters. “I know there are a lot of people who look at this building and wonder what’s going on inside.”
Facility breakdown
The 336,227-square-foot facility occupies 33 of the 55 acres that the Raiders own and has everything the team needs to be successful on and off the field.
The office space that takes up the three-story structure facing Raiders Way is 138,853 square feet and is where all team personnel have space, including owner Mark Davis and Badain.
The indoor field house spans 130,440 square feet and includes 1½ football fields, allowing the Raiders to practice in a climate-controlled environment no matter what the weather conditions are outside. Badain said it is the largest field house in the league.
“Most teams that have an indoor facility may have one field or a little bit longer for some drills,” he said. “We went 150 yards and we’re also 108 feet high so that you can simulate every single play. A punt can’t hit the ceiling at 108 feet. There are some facilities where you can’t simulate a full special teams play because the ball will hit the roof. We wanted to make sure if we were going to build it, we were going to build it right.”
Additionally, there are three full-size outdoor grass fields and an agility hill and sand pit that are used for training.
On the first floor, at the east end zone of the field house, is a full cafeteria where the team and staff are fed.
The headquarters also features a full production studio for the team and its media affiliates.
“It’s state of the art and allows us to produce all of our content that we’re able to produce for our local broadcast partners and all of our digital platforms,” Badain said. “To have that available for the players and coaches, they can just walk up a flight of stairs and they’re in a state-of-the-art studio.”
A 47,495-square-foot performance center features a gym, locker rooms and training room where players have access to a hot tub, cold tub and a treadmill tub. There’s also an outdoor training pool where players can take a dip during the hot months.
A large equipment room is one of the pieces that stands out to Badain.
“Bobby Romanski (the Raiders’ longtime equipment manager) has been in the business his entire life, and his entire life he’s been trying to design the perfect equipment room,” Badain said. “He was able to do that. He had enough space that he was able to design exactly what he wanted or needed for the football team.”
When asked if there’s anything that he wished the Raiders had included in the building now that it’s done, Badain said one thing came to mind.
“You never have enough storage,” Badain joked. “You always think you do, but we also have 25 to 30 other acres, so if we need it we can certainly build more.”
Public place
Part of the draw in bringing the Raiders to Southern Nevada was the team’s plan to become part of the community.
That will ring true at the headquarters once league COVID-19 protocols allow.
The lobby of the facility features a Raider Image retail store and is the beginning of the planned journey that the public can experience at the facility.
“If you look at how the building is lined up from the front entrance, you hit an auditorium, then you hit a cafeteria and then you hit the field,” Badain said. “If you host any events here, any large-scale events, everything is basically in that corridor, and that was done by design. Everything is very centralized in how you can access everything.”
The cafeteria will also be available for special events at the facility, allowing easy on-site catering options.
The public could eventually take up space where the players fine-tune their skills, as the field house is planned to be open to the public at times.
“The facility was built — it has about an extra 15 feet on the sides (of the field) — so that we could put bleachers and stands down there and probably fit maybe 1,000 people,” Badain said. “That’s a plan for the future if we’re able to open up practices or have other events in here like high school games and other things to utilize this space for more than just the team’s practice and allow the community in.”
Contact Mick Akers at makers@reviewjournal.com or 702-387-2920. Follow @mickakers on Twitter.



