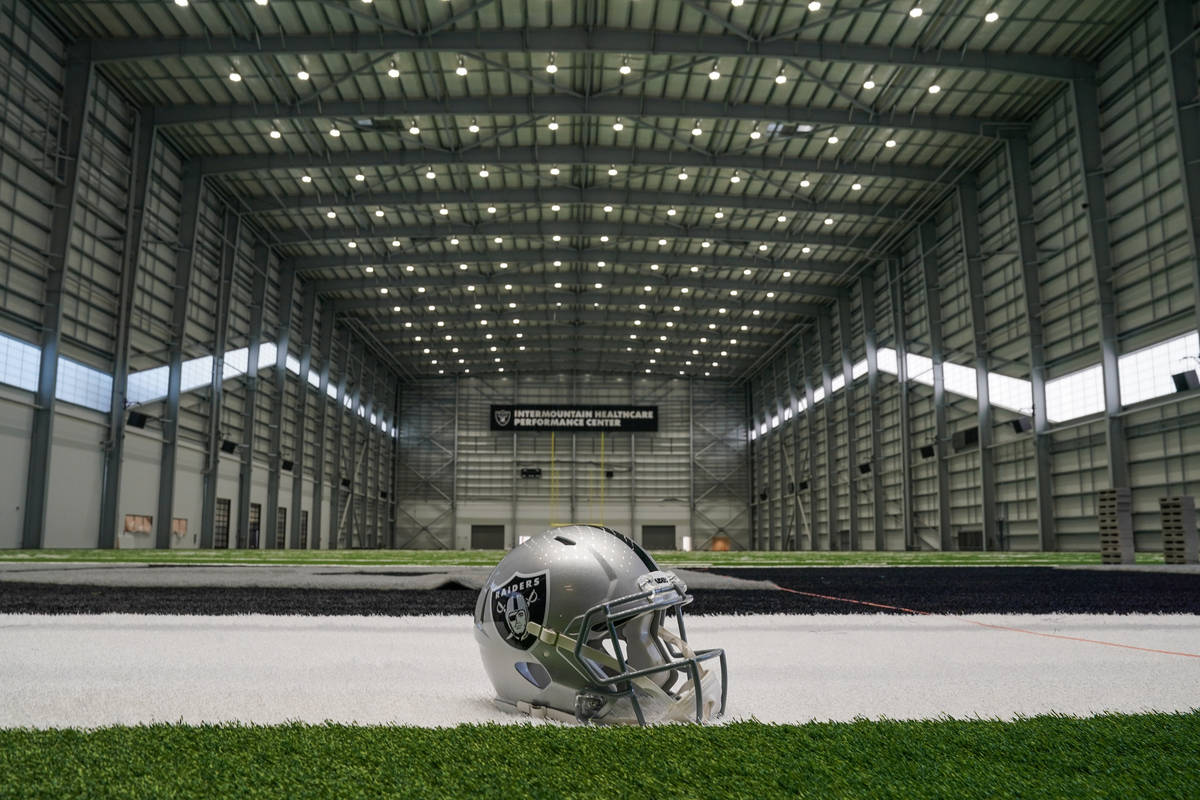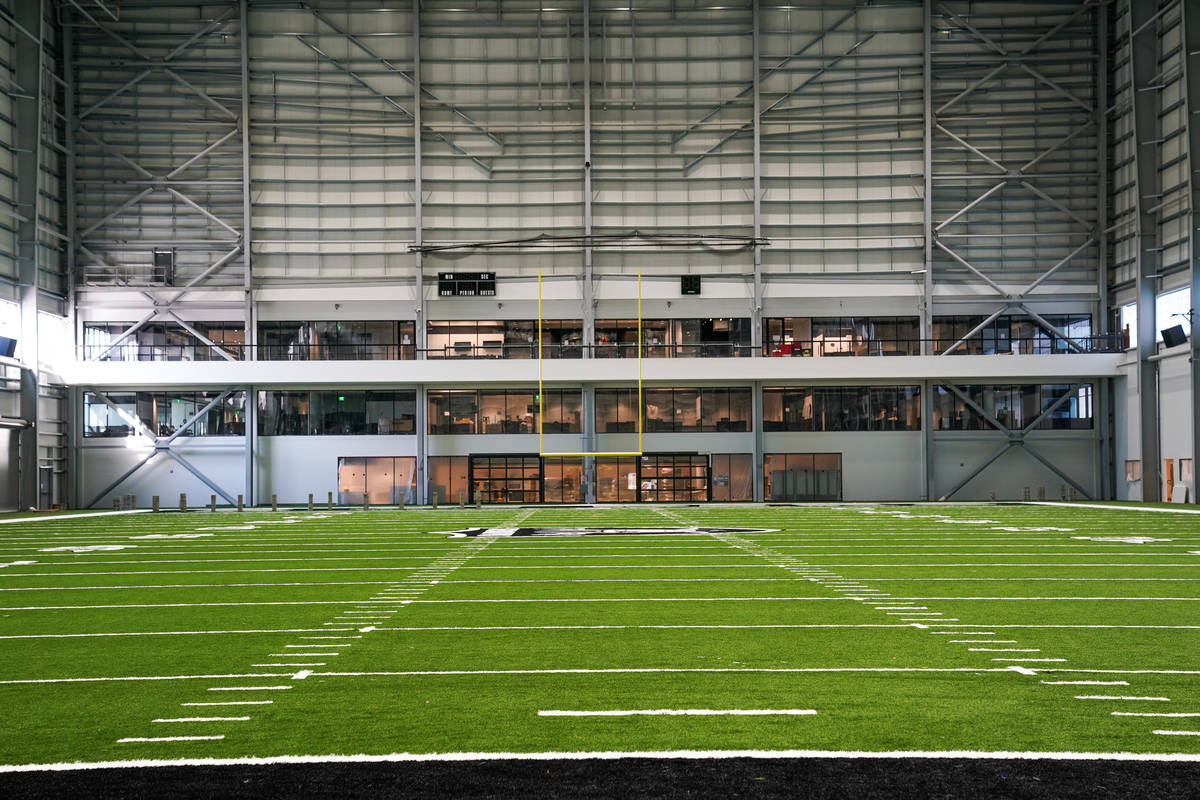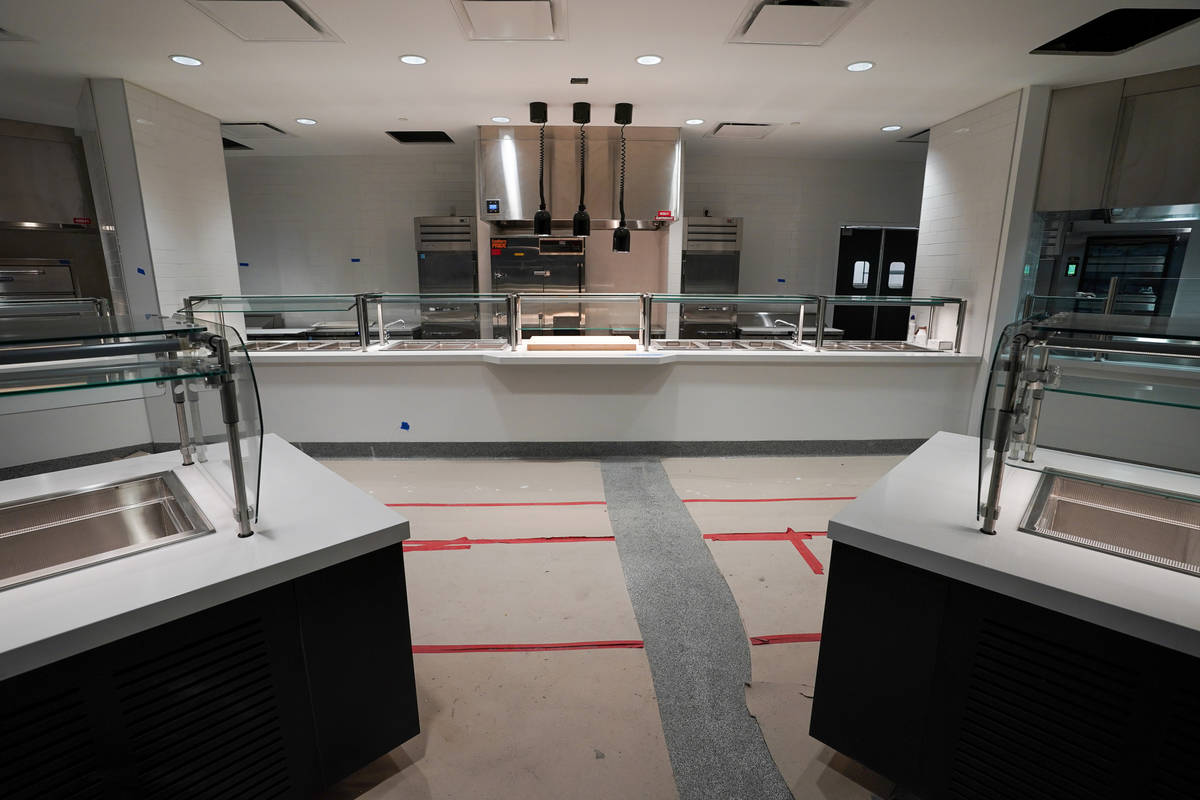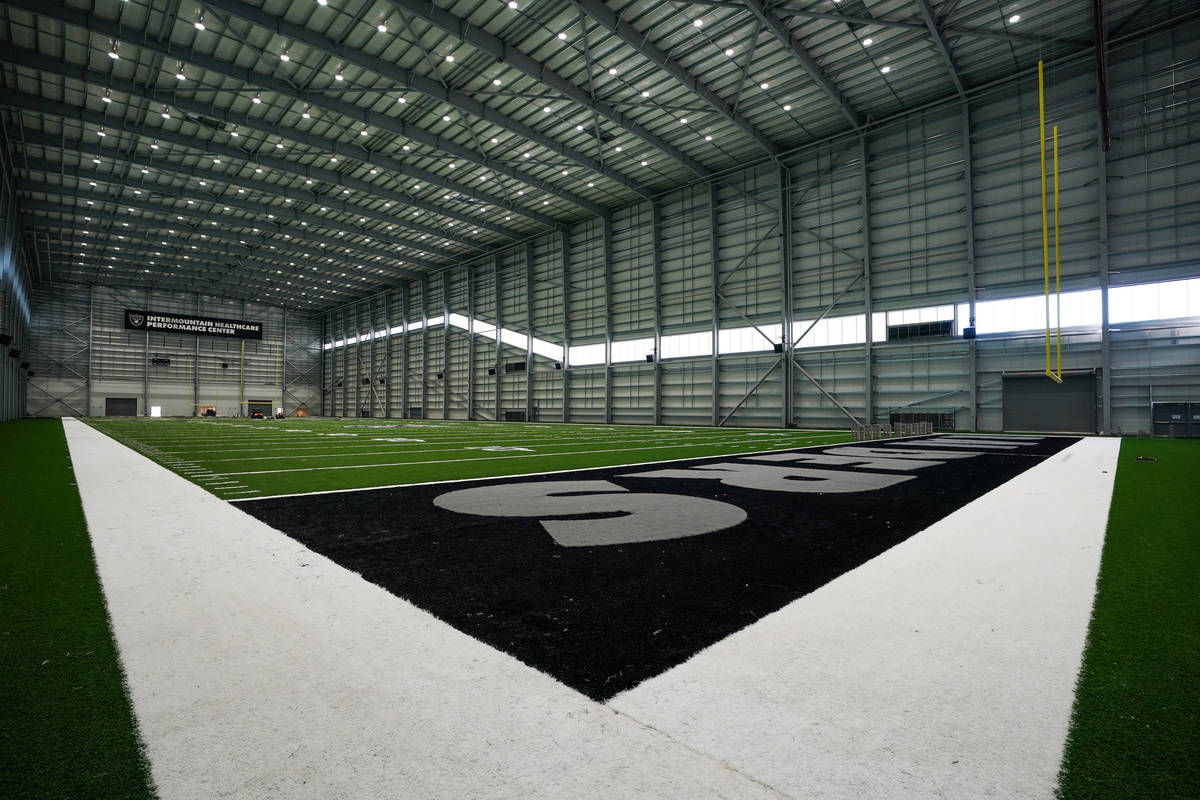Take a look inside Raiders’ Henderson HQ, practice facility
Take a look inside the 335,000-square-foot Intermountain Healthcare Performance Center in Henderson and you’ll see what the Raiders will begin calling home at the end of the month.
The major feature of the over $75 million facility, as far as player development is concerned, is the 150,000-square-foot indoor field house where the team can practice when the heat outside is too much to handle. The field house features 1½ indoor fields and a 110-foot-high ceiling that allows NFL punters to punt at full force and not be obstructed.
Team officials have the best view in the house as the third level of the 135,000-square-foot, three-story office area has a balcony that overhangs the east portion of the fields.
Guests will be greeted by a three-story atrium lobby that will lead to a Raider Image retail store and feature Raiders memorabilia, including the team’s three Vince Lombardi trophies.
The Raiders’ silver and black color scheme is present in the office areas as the hallways are decked out in the team’s familiar color pattern.
At the end of the office area on the first floor is a full-service cafe, which will serve players healthful meals and will eventually be open to the public.
The team will be able to hold mass film sessions in the 150-seat theater room inside the office area. There are smaller breakout rooms near the theater where specialized units can meet to go over group-specific film or plays.
With construction winding down at the facility, the team expects to be moved in by the end of the month. Allegiant Stadium, where the Raiders will play their home games, sits about 13 miles northwest of the Henderson headquarters and is slated to be substantially complete on July 31.
Contact Mick Akers at makers@reviewjournal.com or 702-387-2920. Follow @mickakers on Twitter.





















