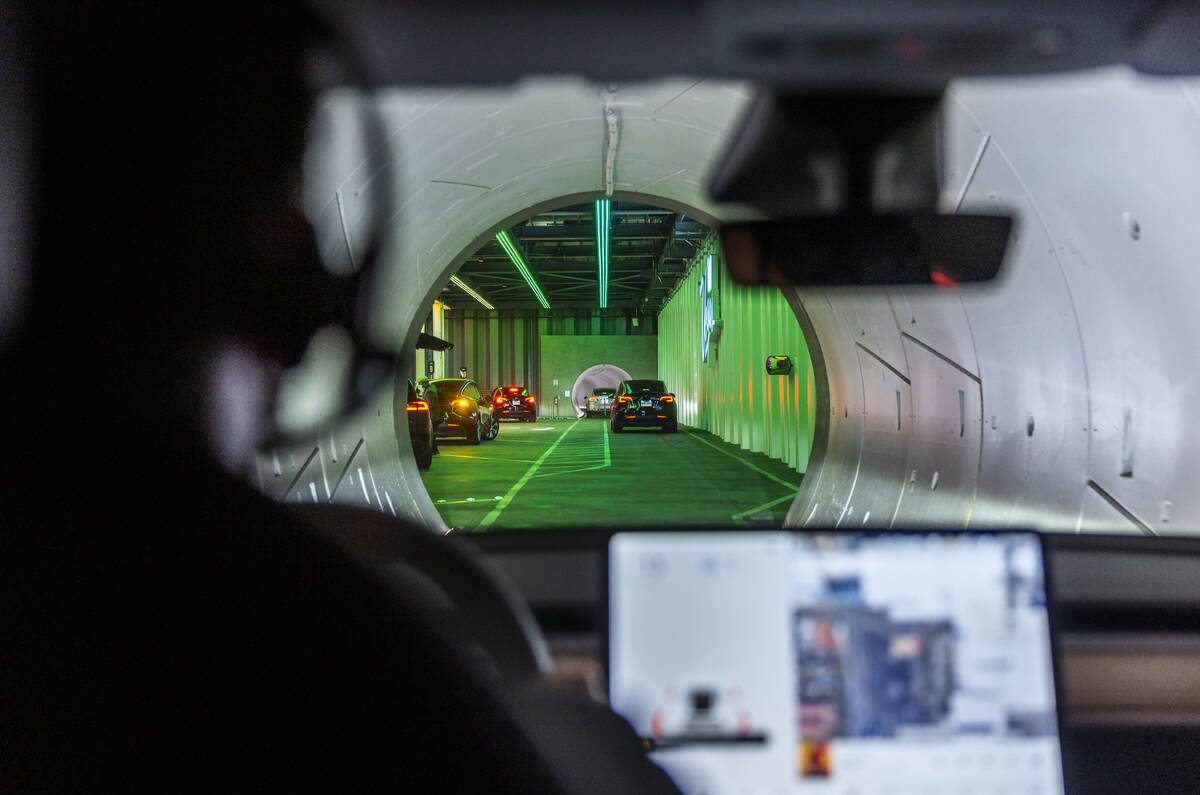A’s Vegas stadium design includes Musk’s Vegas Loop
Working around an existing major transportation hub while trying to incorporate a new point of access is the challenge facing the Oakland Athletics as they design their Las Vegas ballpark.
As noted during the A’s presentation to the Legislature, the ballpark is going to rely heavily on fans walking to the stadium from nearby resorts. But Elon Musk’s Boring Company Vegas Loop could also be a key element to the transportation plan.
The underground transportation system that moves passengers via Tesla model vehicles will include 81 stations and 68 miles of tunnels linking various parts of the Strip (including the Trop site), downtown Las Vegas, Allegiant Stadium, UNLV and eventually Harry Reid International Airport.
“That’s another thing that we’ve talked quite a bit about,” said Brad Schrock, the A’s director of design. “They’re obviously excited to be part of the planning of the site. We believe that anything that can bring fans to the site without having to drive their cars or making it more convenient for people is a real positive.”
Two station locations at the Tropicana site were highlighted on a diagram during the legislative special session as areas where the Vegas Loop could drop off and pick up fans. One was southeast corner of the intersection of Las Vegas Boulevard and the other was just behind the ballpark site.
“At the Tropicana site, fans can literally pop up in the entry plaza or pop up, at some level, in the ballpark,” Schrock said. “It’s going to be a major piece of the master plan.”
Another less daunting challenge is the planned location of the stadium, given that the 9 acres of the Tropicana site is just southeast of Harry Reid International Airport.
Bally’s Corp. which owns the Tropicana, hired consultants to study the airspace, mainly tied to the planned hotel towers they plan to add at a future date, Schrock said.
“For us there aren’t any significant challenges for the ballpark at the moment that we see,” Schrock said. “We are in the process of going into another level of study on making sure that is the case.”
In fact, the A’s see having the airport so close by as a plus.
“It definitely offers the opportunity for the ballpark to be a major visual element for Las Vegas, as you’re taking off and landing,” Schrock said. “That’s going to drive a lot of how we think about the ballpark’s roof, the view from the ballpark and the impact it has towards the southeast.”
As the design phase continues, the A’s will work to ensure there won’t be any issues with height restrictions or flight paths. “The initial analysis looks pretty good,” Schrock said.
Design elements can and will change as the process continues.
The team released an initial conceptual rendering of what their Las Vegas ballpark could look like to provide an idea of where it will be located and some of the target features the team was considering.
As the two design teams present their ideas to the A’s, the team will choose the preferred design team and move forward with the process.
That includes pairing the chosen design team with a construction firm to ensure the presented design is feasible financially and structurally. The A’s are looking to include features that will provide an open-air option, while being able to make the facility a closed off space to allow for a climate-controlled environment when weather conditions require that.
Those features include having a partially retractable roof and/or retractable portions of outfield walls, similar to the lanai doors included at Allegiant Stadium. The use of ETFE translucent roofing panels like Allegiant will allow natural light to come into the building, while not creating shadow or heat issues from the sun.
The A’s are also working on their ballpark plans while Bally’s is figuring out what their future hotel project will look like on the rest of the 35 acre-site. The two sides have been working closely together to ensure a smooth process.
“The A’s have a defined footprint for the ballpark and that footprint is separate from the Bally’s development by a gap,” Schrock said. “That gap allows for their development and the ballpark to be built on different timelines as necessary … I think that with our relationship, the specifications of how we solve problems should be a really clean process.”
Contact Mick Akers at makers@reviewjournal.com or 702-387-2920. Follow @mickakers on Twitter.















