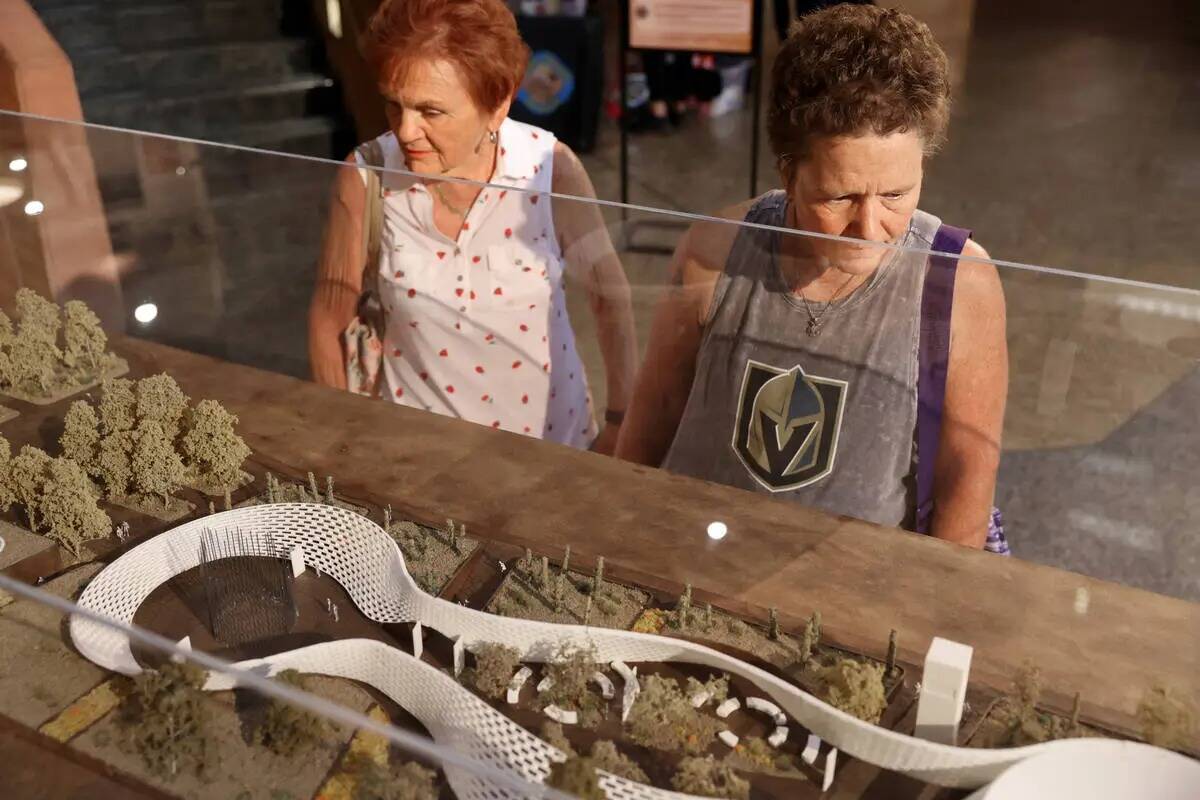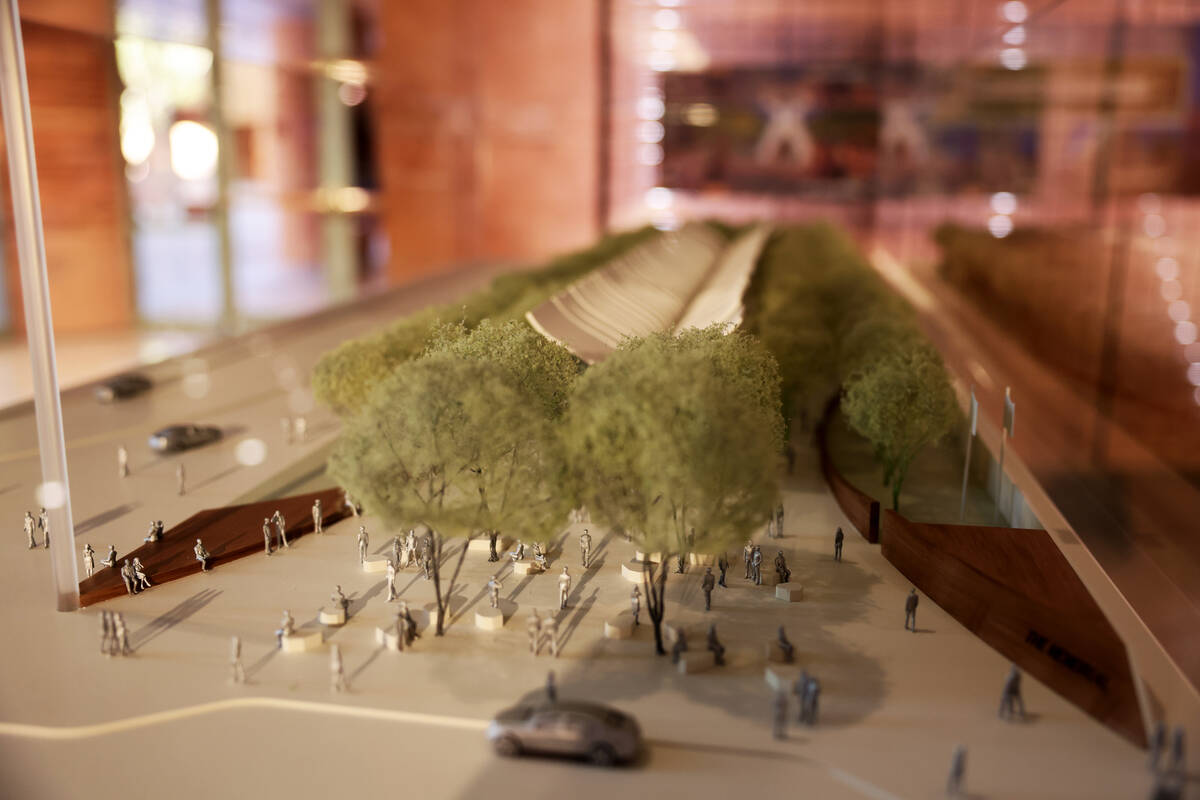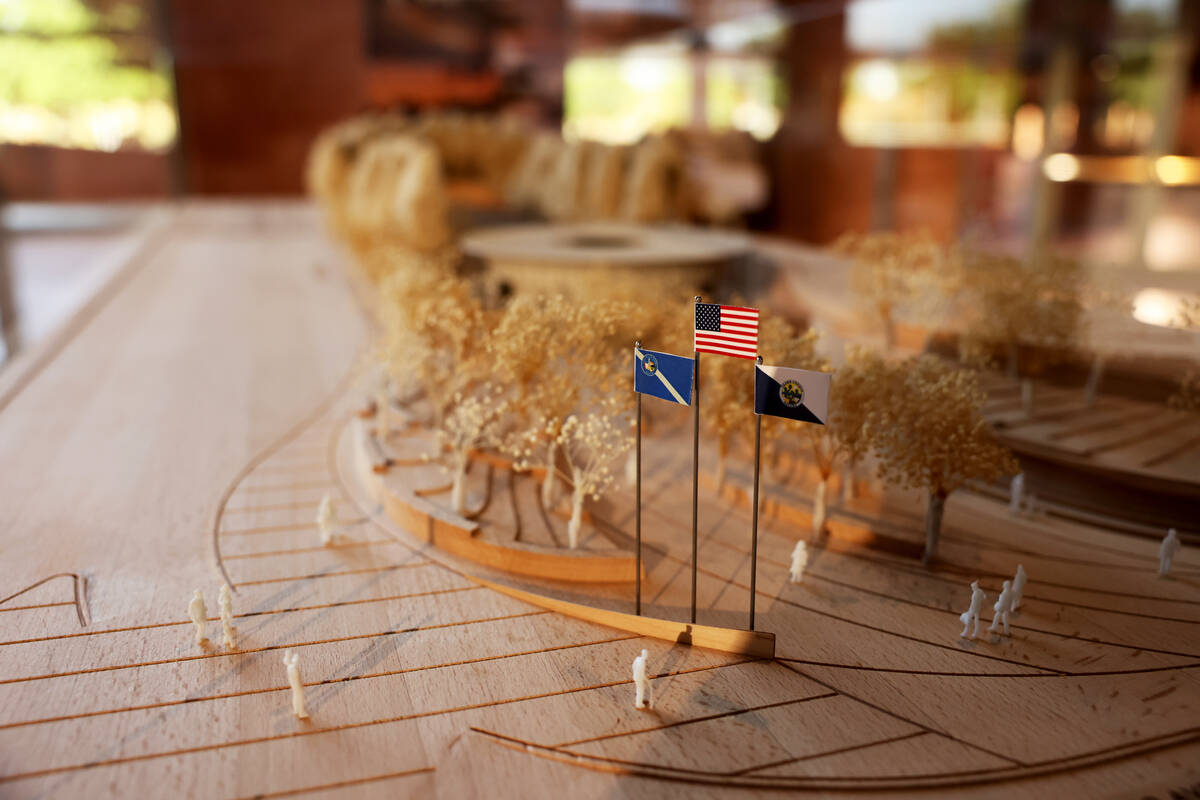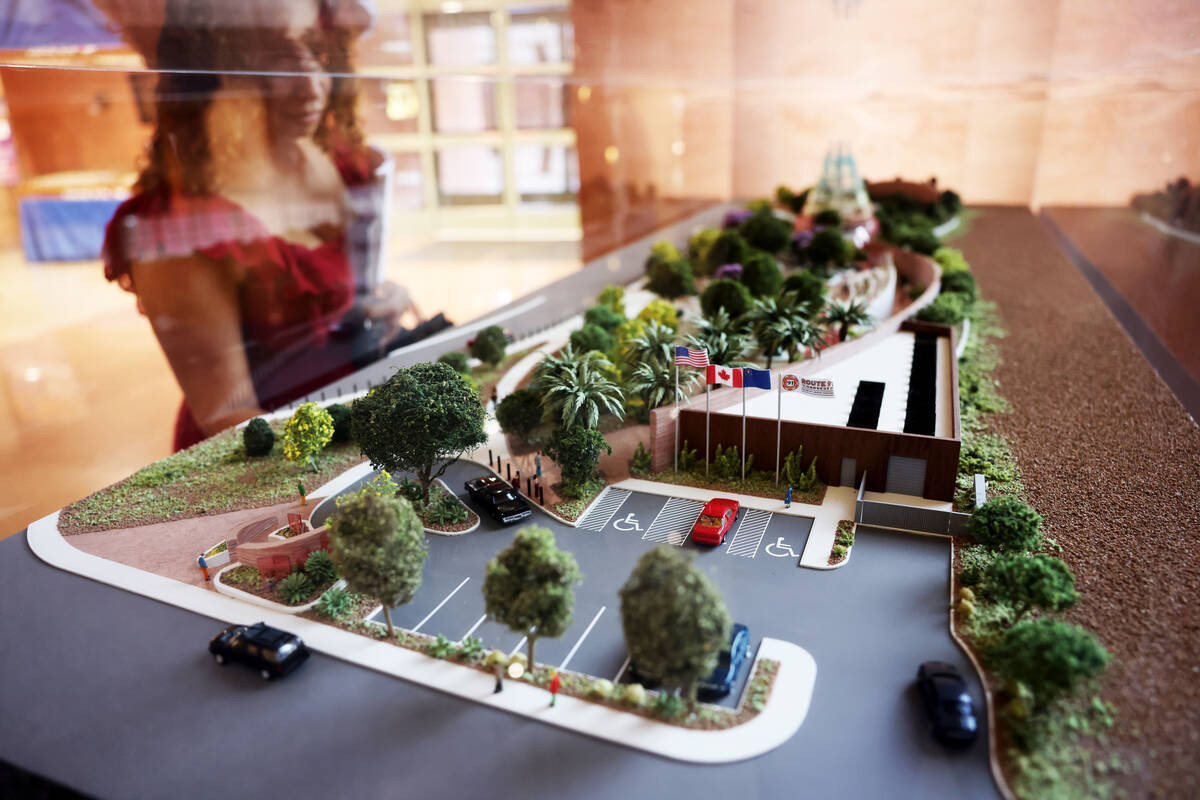Hope and healing: Finalists reveal detailed 1 October memorial models
None of the five proposed designs for the Oct. 1, 2017, mass shooting memorial look the same, but each include seating, shade and water conservation.
The five architecture firms chosen as finalists to create the memorial presented detailed proposals in a public meeting Wednesday night. No public committee oversaw the presentations in the Clark County Government Center, and the teams were not permitted to take questions from the audience during their strict 40-minute time allotments.
The memorial, set to be built on the corner of East Reno Avenue and Giles Street, will remember the people killed in the deadliest mass shooting in modern U.S. history, which happened on the Strip.
All five firms said they received input from survivors and families that the number 58 was important to them, commemorating the first 58 people who died, although the Metropolitan Police Department raised the official death toll to 60 after two women died from their injuries in 2019 and 2020.
When the teams were first introduced to the 1 October Memorial Committee in January, public comment during that meeting was dominated by survivors and families of victims who insisted that only 58 fatalities should be honored, despite Metro’s ruling.
Each team focused on blocking Mandalay Bay, where the shooter opened fire, with trees or high walls, and greenery was a focal point for all five teams.
Before the presentations on Wednesday, Clark County Commission Chairman Jim Gibson asked audience members to applaud the Vegas Golden Knights on their Stanley Cup win the night before. The team played its first home game in the inaugural season nine days after the shooting.
“They have a strong connection to the events of 1 October,” Gibson said. “They helped us through some of the darkest times ever and last night delivering one of the brightest times ever.”
Gibson was joined by Commissioner Marilyn Kirkpatrick. They encouraged those viewing the memorials to picture themselves in the proposed spaces honoring the lives lost and the people who were changed forever.
“Commissioner Gibson and I can both say we lived here our whole lives and it really is telling on what we know about and we love about Nevada,” Kirkpatrick said. “To the designers, I want to say thank you to you, because you listened.”
OLIN and Andy Scott
The first project was inspired by the version of Las Vegas that existed before there were settlements, when the water provided sustenance for weary travelers. OLIN partner Jessica Henson pointed out that Las Vegas translates to “the meadows” in Spanish.
“Las Vegas represented hope in the middle of a long journey, getting to the oasis, getting to where water was and knowing that you are going to survive your journey, as hard as it might be,” Henson said. “Here, weary travelers stopped for a drink of water.”
Their proposal included 15 horses that were three-times larger than life, scattered throughout the park. The names of those who died would be inscribed into the ground, and “drought-tolerant” plants would surround the horses.
Henson said the designers planned to take acorns from the Las Vegas Community Healing Garden, which has served as the temporary memorial of the shooting since 2017, to plant the same trees in the new park.
Andy Scott, an architect partnering with OLIN for the project, has built extremely large horses in memorials throughout the world. He said the bronze horses would require little maintenance, and he wants to invite victims’ families to mold designs into blankets over the horses’ backs. Two smaller horses will remember the 55 children who lost parents in the shooting, Scott said.
“We wanted to create something in the memorial that was specifically for children,” Scott said. “Children are often overlooked in the grown-up world of tragedy and grief.”
OLIN and Andy Scott was the only team that presented a construction timeline, with a goal to complete the park by Oct. 1, 2027.
JCJ Architecture
Three people from JCJ Architecture presented their concept, which was the only one given a formal name: Forever One Memorial. They want to take the 610-foot-long space and sink it 58 feet below ground level for a quieter environment.
The park would have an infinity shape, and the south side would be a smaller, solemn zone to remember the lives lost with candles for each victim. The north side of the space would be more open, with an amphitheater for concerts and a grassy space. The team is working with local artist Tim Bavington, who created Pipe Dream, a rainbow art installation at Symphony Park.
Bavington would listen to a country song chosen by the survivors and victims’ families and design something to be presented in the park, the team said.
The middle of the infinity symbol would have a tower of light, a spiral rainbow inspired by the idea that those lost are floating just above their families.
Aaron Neubert Architects + studioSTIGSGAARD
Martin Stigsgaard said the team has preserved two pieces of the original land and the tower on the site to be included in its memorial.
“A lot of survivors, a lot of people had not gone to the site after,” Stigsgaard said. “A lot of people had a very difficult time going back to the site. The site is a historic place, and for this reason we don’t want to just erase it.”
A learning center, which Darrell Neubert said was inspired by the Oklahoma City National Memorial and Museum, will serve as a shady series of rooms. The area will tell the story of the people who died, the shooting, the aftermath and subsequent trauma. The last room will have seating and country music that families can curate.
A hole in the ceiling of one of the rooms will allow light to shine on each of the 58 victims as the sun moves through the day. A separate garden will remember the people who have died by suicide and the two victims of the shooting who died later.
The team hopes to fill the outer edges of the park with tall trees and temporary or permanent artwork. Inside the park, the team wants to create an area with flowers that superbloom.
SWA Group
SWA Group was inspired by the Las Vegas Healing Garden and the idea of an acoustic guitar. The park takes the shape of a guitar and in the center six cables, like six strings of a guitar, hold up 58 halos they call rosettes.
Visitors can walk around or under the rosette garden, with an outside area that will fit about 1,000 people.
“We have this sense with lost loved ones that they are with us,” architect Daniel Affleck said. “That we can feel them, but we can’t touch them. There they are floating above us, protecting us, looking down on us.”
One of the walls will commemorate the temporary items left in the days after the shooting, like roses and crosses, by creating bronze copies that will last forever. They encourage visitors to leave candles and flowers at that site.
An interior room will fit about 100 people, and include bathrooms and a space for the Vegas Strong Resiliency Center or other groups to host events.
The team said they are trying to heal trauma through all five senses, with tactile maps, pine trees and windchimes.
Paul Murdoch Architects
Paul Murdoch Architects was inspired by the phrase “58 angels” to create 58 giant angel wings visitors walk through. Each has the name of a victim, and an area at the end of the walkway remembers those who have died since. The names on the wings will be raised so they can be touched, and families can leave belongings at each wing to remember the person.
The whole park will be sunken, the team said, with sandstone walls inspired by the Mojave Desert. At the far end of the park, a garden of seasonal plants and benches serves as a space for gathering and any events the city wants to host.
Visitors can skip in and out of the wings, exiting the walkway at any time into a bed of small, colorful shrubs. Like many other proposals, the park will contain 22,000 lights to symbolize 22,000 people who attended the concert. The lights are scattered through the grounds, in the gardens and in the wings.
The models of all five projects will be available at the government center until September, and county officials are seeking feedback through a survey that ends June 29.
Contact Sabrina Schnur at sschnur@reviewjournal.com or 702-383-0278. Follow @sabrina_schnur on Twitter.




















