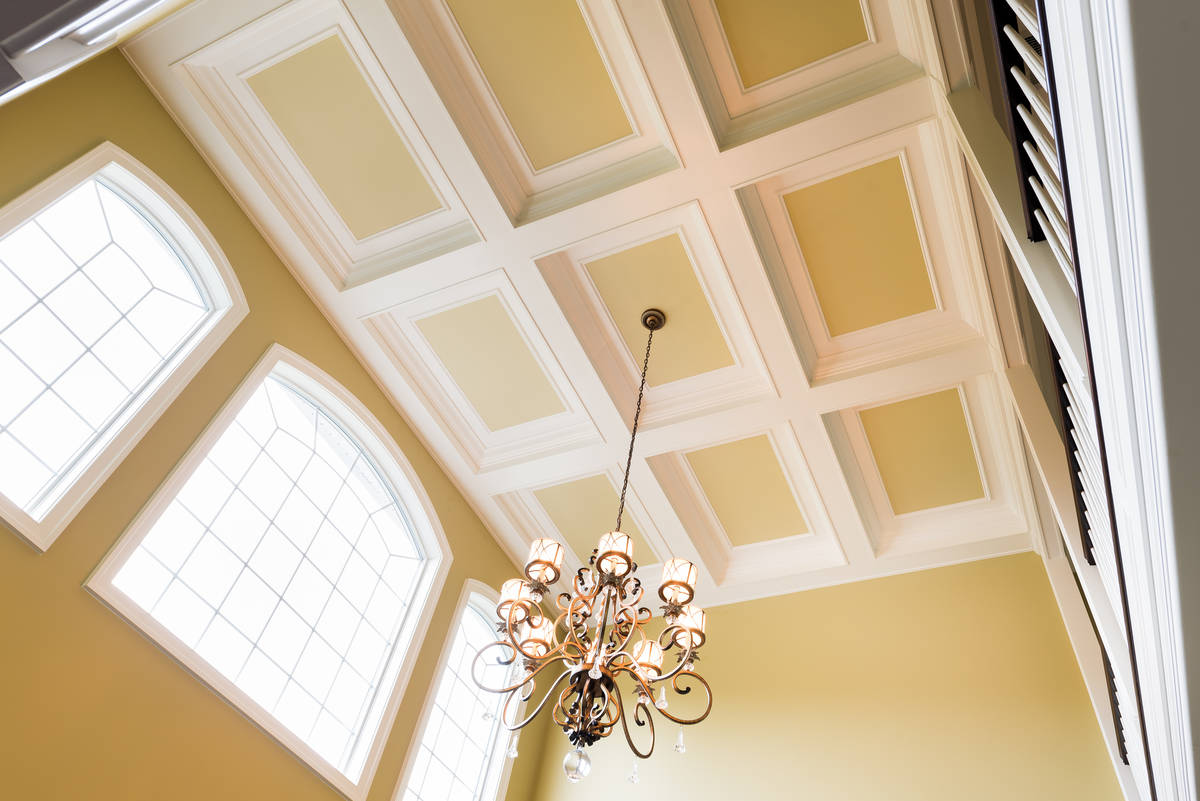Coffered ceiling a luxury item that is difficult to install
Q: I made the mistake of walking through several million-dollar homes one afternoon and saw a feature that I want to install in my own home: a coffered ceiling. I have a living area that I would like to do this in. How is this done, and how do you reinforce the ceiling to support the weight of the beams?
A: It sounds like you have an expensive hobby. Walking through these dream houses can wreak havoc on your weekends and your bank account, particularly when you want to duplicate an expensive feature you’ve seen — and coffered ceilings are indeed a luxury item.
Those ceilings are very detailed and difficult to install. Although it looks like the coffers are made from solid beams, they are actually pieced together using lightweight stock. This is a complex project. There are several methods to make this feature; this is only one of them.
First, plan how you want the ceiling to look. Consider how large and how deep the coffers will be and whether you will be painting or staining them. Also, make sure your ceilings are high enough and expansive enough so that the room doesn’t look too cramped.
Something else to consider is how your lighting or air-conditioning vents will look and function if they run through the ceiling.
The supports for the coffers will be channels that are glued and screwed to the ceiling. These will look like an upside-down “U” and be made from lightweight stock; don’t use the heavier MDF or plywood.
To build the U-shaped channel, cut the stock to the length and width of your choosing. Lay one piece flat on a worktable and then apply a bead of carpenter’s glue along the two long edges. Stand the two side pieces of the channel up, press them against the glue-covered ends of the piece laying flat, then use a finish nailing gun to nail along the edges to hold it together.
You are going to build these channels in three shapes: a cross, a “T” and a straight section. The T-shaped channel will be attached to the perimeter of the ceiling where one beam ends at another. The crosses will be installed where two beams intersect, and the straight sections will be used for support and alignment if you are using large coffers. You will decide the dimensions of these pieces based on your plan.
Lay out lines and mark them on your ceiling so it looks more or less like a checkerboard. You should make parallel lines that match the width of the channels, so you will know exactly where to put them. You can use a chalk line for this or, if you have a projector, you can follow the lines it displays.
Apply thick beads of heavy-duty construction adhesive to the back portion of the channel and place it against the ceiling along your chalk lines. The open side should face down.
Screw the channel to the ceiling joists so that the screw sinks into the joist at least three-quarters of an inch. If you run into an area that doesn’t have a joist, use 8d finish nails and shoot them in at an angle. You may not hit a joist on every leg of the channel, but once the entire ceiling is attached together, it will be very strong.
Now your ceiling will look like an afterthought, but this is where it all comes together. To close in the bottom of the channels, glue and nail long lengths of boards (the same lightweight stock or you can use a symmetrical baseboard or chair rail) to the underside of the openings.
Make any cuts to the boards where they intersect with another board at a point that is not in the middle of the run. These intersections can later be covered with decorative caps.
To close in the coffers, build squares out of baseboard to fit inside the squares that the channels have created. Miter the corners and glue them together.
You can also drive a couple of brads into the corners to help the square stay tightly together. This baseboard square will attach to the bottom edge of the channel using 4d finish nails.
There will likely be a gap between the ceiling and the baseboard square, but that doesn’t matter because you will build a second square from crown molding to transition from the vertical side of the coffer to the ceiling. The molding will cover any gaps.
You can choose any style or type. Since baseboard has the profile on top, you will turn it upside down so that the profile is visible from below. The nice thing here is that you can build both boxes on the worktable, transfer them to the ceiling and then nail them in with the finish nail gun.
When you are finished installing the coffers, you can putty over the nail heads and then paint or stain them.
Mike Klimek is a licensed contractor and owner of Las Vegas Handyman. Questions may be sent by email to handymanoflasvegas@msn.com. Or, mail to 4710 W. Dewey Drive, No. 100, Las Vegas, NV 89118. His web address is www.handymanoflasvegas.com.
Do-it-yourself
Project: Coffered ceilings
Cost: From around $500
Time: Several days
Difficulty: ★★★★★


















