Veer penthouse showcases Strip views — PHOTOS

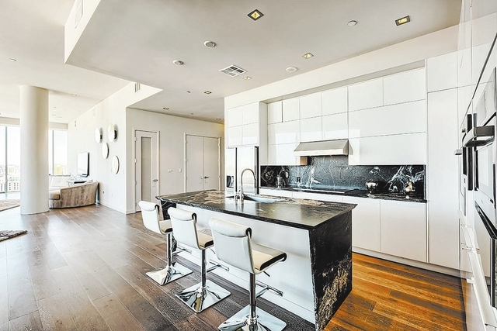
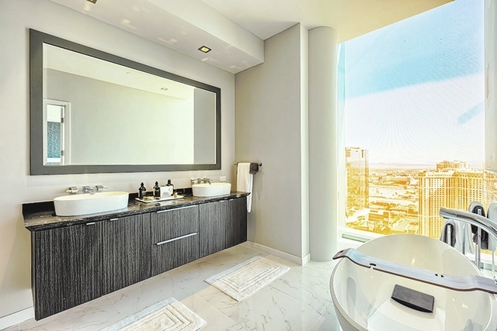
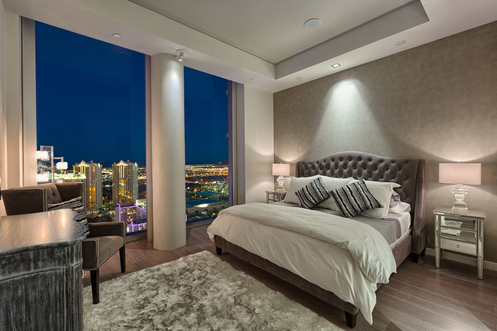
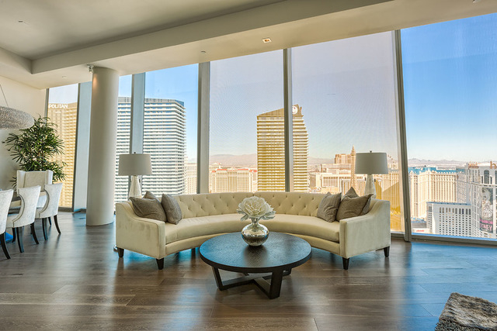
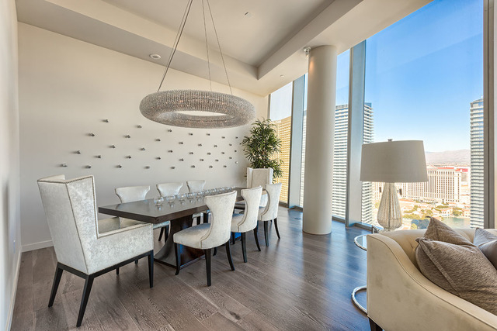
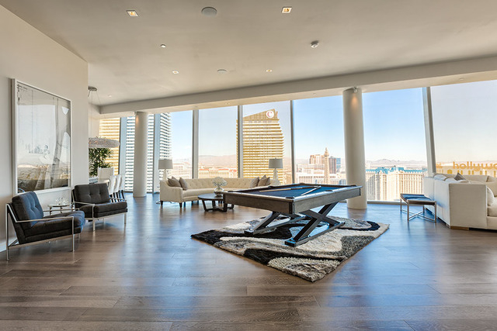
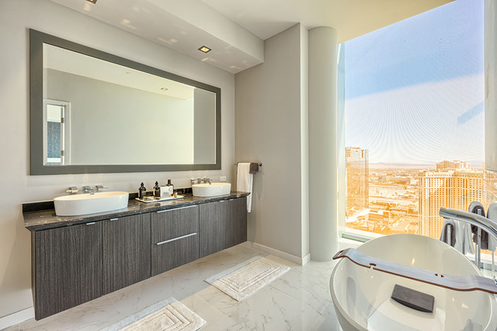
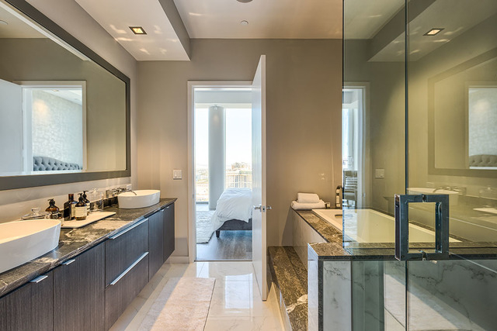
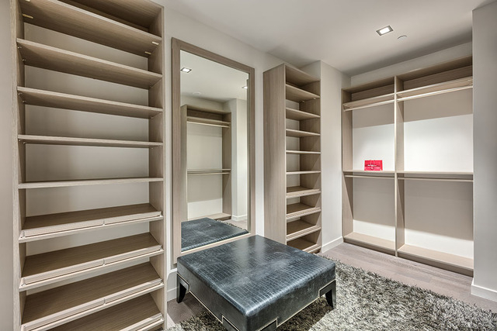
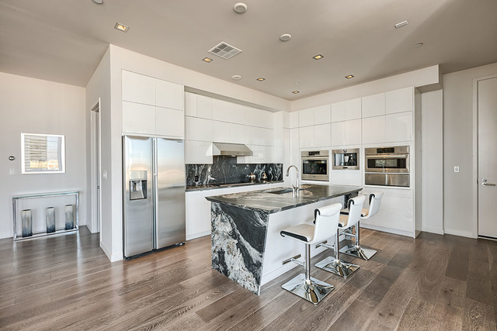
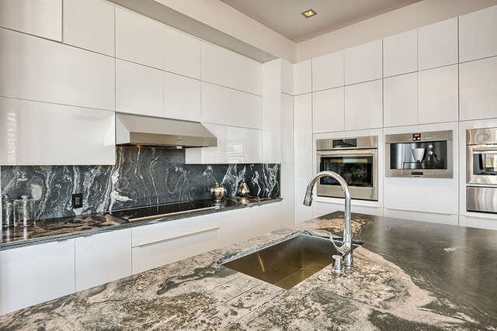
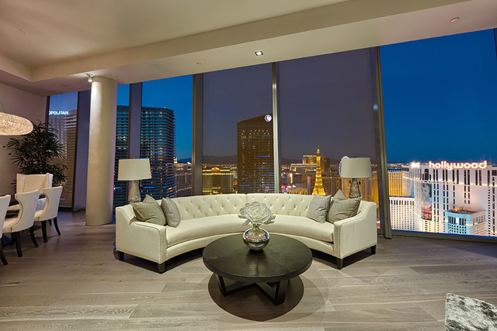
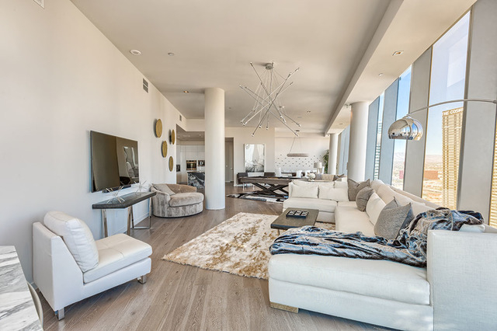
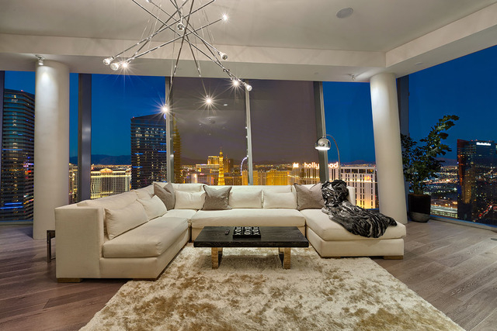
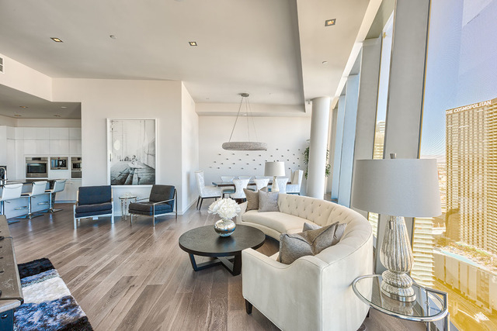
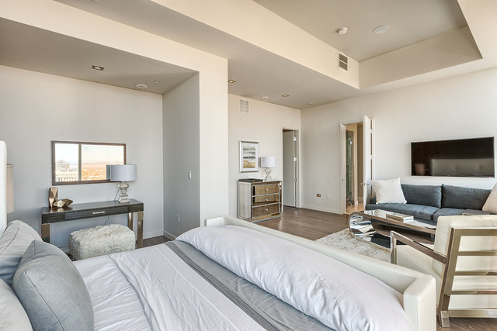
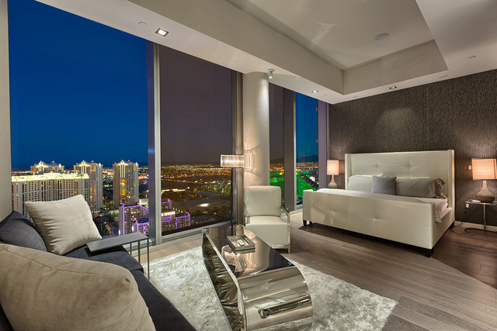
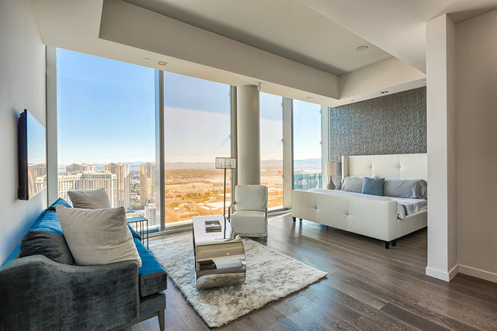
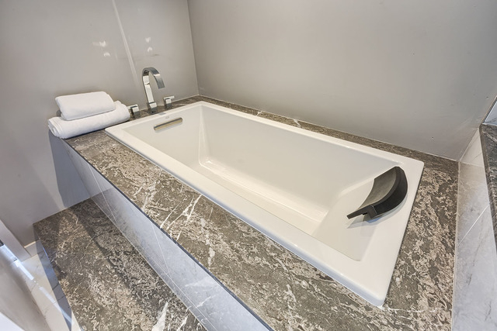
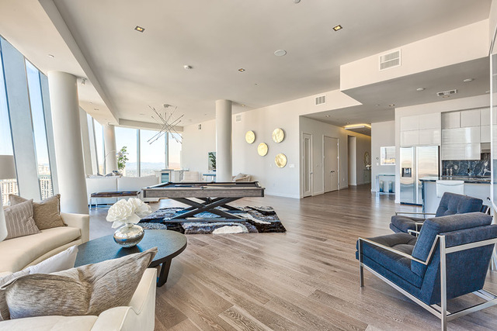
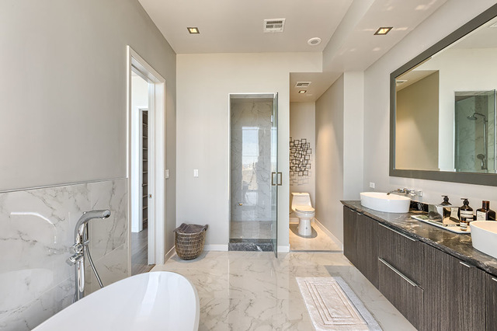
Thirty-five floors above City Center, Veer Towers penthouse suite, unit No. 3502, differentiates itself with its breathtaking view of the Strip.
“It has the longest stretch of floor-to-ceiling windows of any unit in Las Vegas, making the view ever-present and quite unique,” said owner James Park of the view provided by 13-foot-high windows.
“The apartment at dusk is really something to behold, as the sunset glow from the desert mountains is pierced by the bright lights of the city.”
The suite is listed for $3.5 million through Kamran Zand, broker/owner of Luxury Estates International. Its northeast-facing wall of windows stretches more than 50 feet, showcasing a 180-degree unobstructed view including Harmon Corner, Paris Las Vegas and partial Bellagio fountain vistas.
Turning inward from the view reveals the masterful design and modern luxury embodying the fully furnished 3,419-square-foot unit.
“The property has never been lived in,” Zand said. “This is turn-key, whoever purchases the unit won’t have to worry about anything.”
The Penthouse is comprised of two spacious master bedrooms, 2½ luxurious baths and a sleek and stylish gourmet kitchen that opens to a formal dining room and expansive great room. Every room showcases the outstanding view.
Park, an entrepreneur who has been a stocks and currency trader for the past 10 years, purchased it in March as a gray shell. The unit had not been completed other than structural framing, giving Park a blank canvas to design the interior himself.
“The build process from the start took nearly one year to complete,” Park said. “The unit was reconfigured from a three-bed to a two-bed with an increased emphasis upon larger bedrooms, plus large walk-in closets and a grand entertaining space that really emphasized the truly outstanding view.”
The sweeping view provides a rich backdrop for the expansive 2,000 square feet of entertaining space.
“What’s great about this unit is you have so many different places where you can congregate,” Zand said. “You can invite lots of guests and they can all comfortably flow throughout the property.”
The unit’s open floor plan simplifies entertaining by allowing free movement from the great room to dining and kitchen.
The 55-foot-by-22-foot great room features high-coffered ceilings, a wet bar, hardwood flooring and $20,000 luxurious sofas illuminated by a custom Sputnik light fixture. The room is completed by a pool table.
“Aside from being an unusually expansive 3,500 square feet it is a voluminous space with the highest ceilings of any unit at City Centre,” Park said. “Having lived in Europe for many years, one begins to appreciate that sophistication and luxury can also be one of simplicity and good spatial design, rather than overly ostentatious or cluttered.”
Premium finishes and fixtures such as custom white lacquer cabinets, granite counters with a leather finish and professional-grade stainless-steel appliances clad the gourmet kitchen. Complementing the Bosch oven and Samsung refrigerator are an induction range and built-in coffee station. A counter bar accommodates informal dining.
The formal dining area features a 1930s Paris-inspired Halo chandelier with more than 44,000 faceted, hand-wrapped crystal glass beads. The large oak dining table surrounded by eight custom finish velvet chairs, imported from Italy is perfect for hosting a formal dinner party.
“He wanted to keep it a real clean sleek look with a dash of glam,” Zand said about the interior design. “All the furniture is supplied by Mitchell Gold or Z Gallerie.”
The master bedrooms feature large walk-in closets and spa-like master baths with Callacatta marble tile flooring.
“The closets in these bedrooms are the size of some bedrooms in apartments,” Zand said. “Typically in high-rise living you get no closet space, so this is priceless.”
The main master bath features a high-end Victoria + Albert contemporary style oval tub. The second master has a Kohler soaking tub. Both have Danze faucets and custom-built vanities with granite countertops.
Every detail was carefully selected and quality crafted. Highlights include Lutron lighting, Sonos audio system throughout the unit and digitally controlled Dropshade window coverings.
The Ness Thermostat learns from the owner’s habits and automatically adjusts the temperature.
“It is digitally sophisticated,” Zand said about the unit. “Everything is iPad controlled.”
The lighting, sound, window coverings and thermostat are controlled digitally and accessed by either an iPad mounted flush on the wall or by a smart device.
Veer Towers, constructed in 2007 is in City Center, towering over exclusive entertainment, gaming, dining and shopping.
“You can eat, shop, dine or see a show without driving a car,” Zand said. “Whoever gets this will consider it a trophy property.” Veer Towers’ amenities include around-the-clock concierge services, private valet with subterranean parking, state-of-the-art fitness center, rooftop infinity-edge pool, hot tub, sun decks and social areas with endless views of the Strip.
Veer Towers’ amenities include around-the-clock concierge services, private valet with subterranean parking, state-of-the-art fitness center, rooftop infinity-edge pool, hot tub, sun decks and social areas with endless views of the Strip.












