Take a look inside the home of an architect of the Strip— PHOTOS
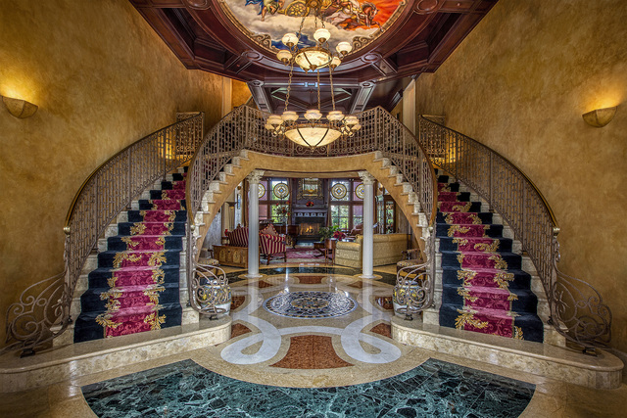
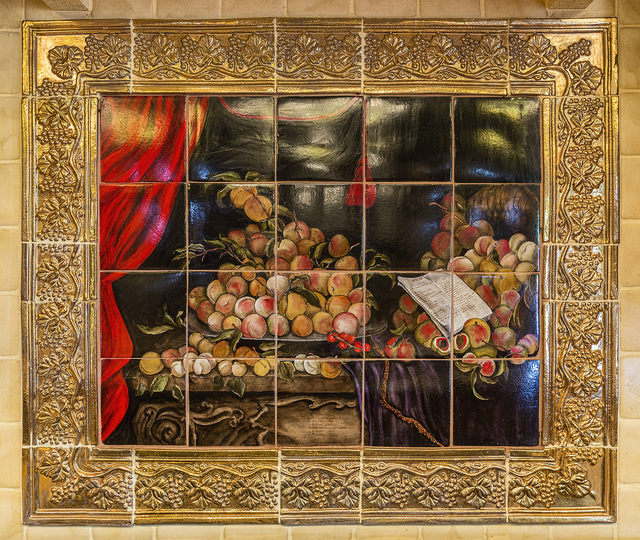
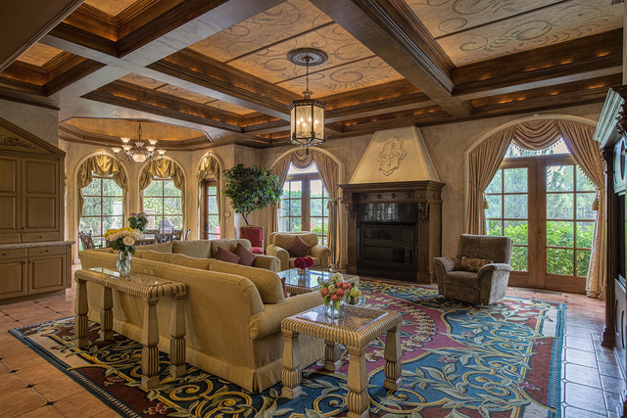
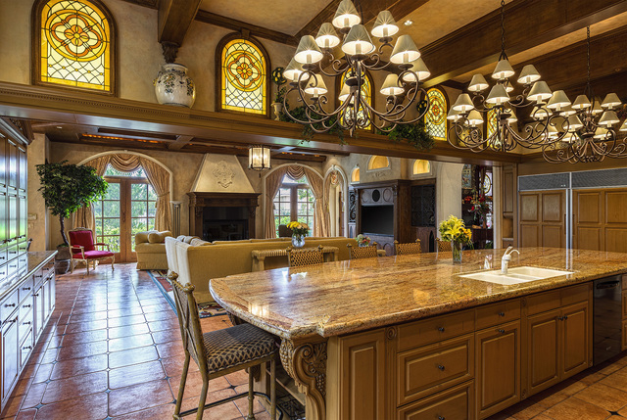
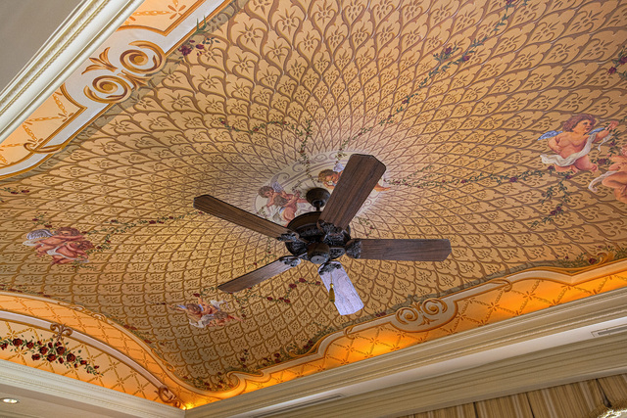
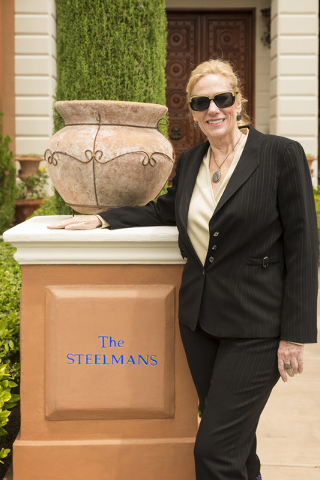
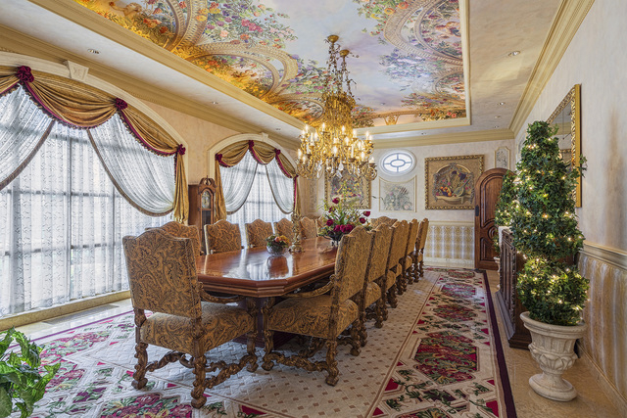
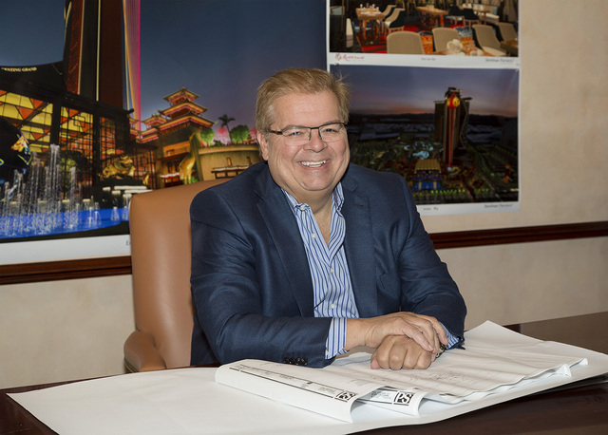
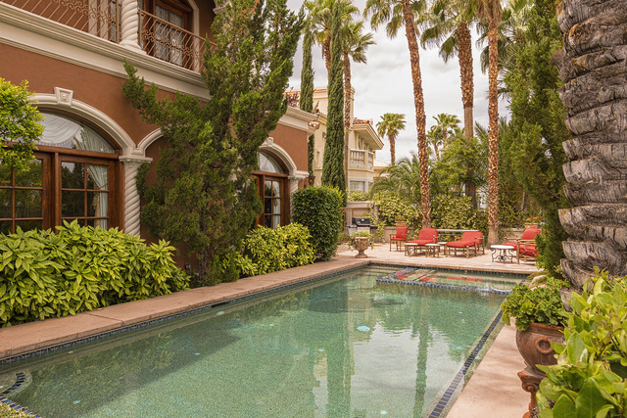
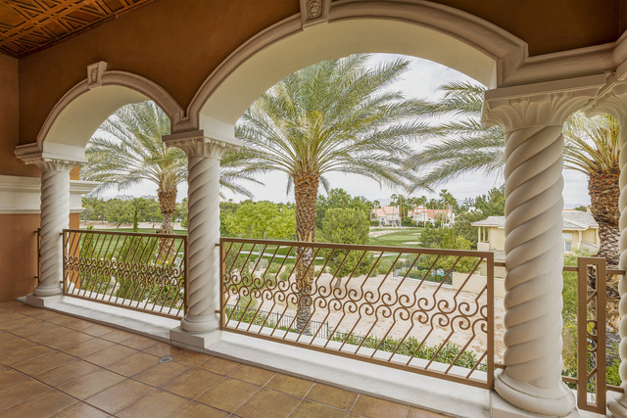

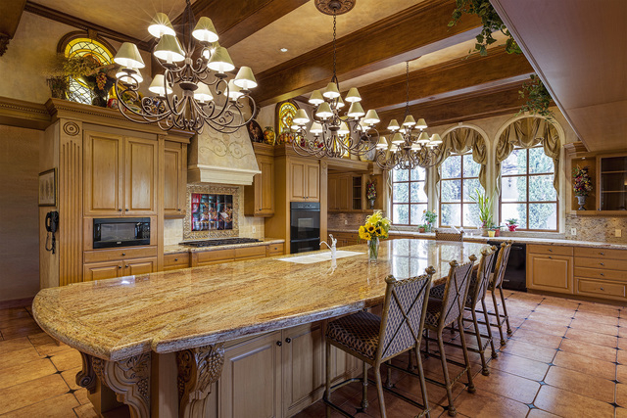
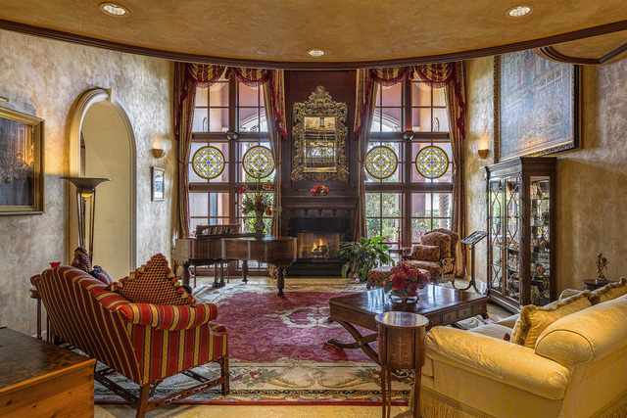

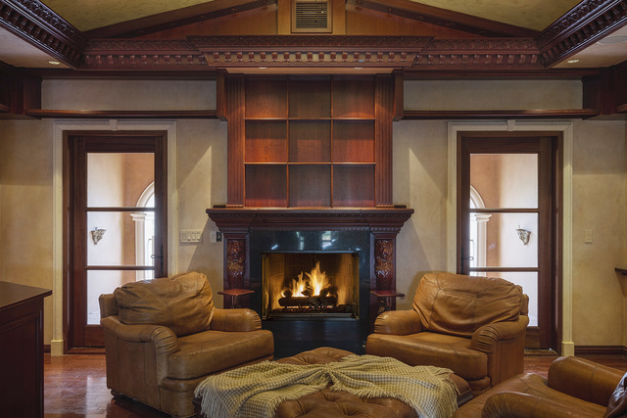
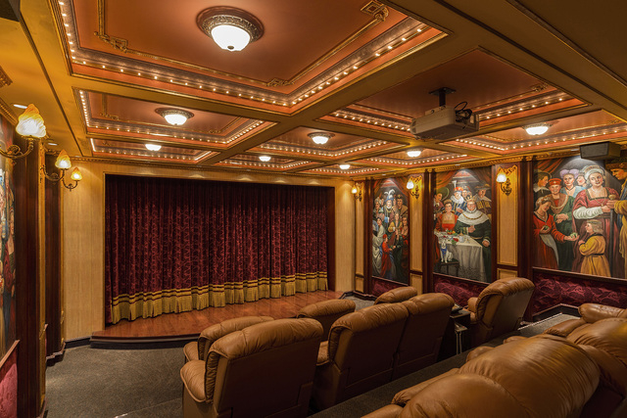
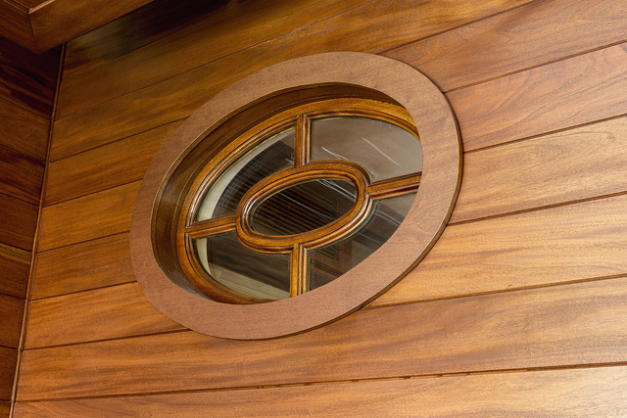
From his large office on the top floor of his Canyon Gate home, Las Vegas architect Paul Steelman built a good chunk of the Strip.
The dark wood seems to hold an echo of the talks with the city’s elite business leaders over how the big resorts and stately business buildings would look.
The cozy Ralph Lauren seating group near the fireplace has a business casual feel. The smoking exhaust fan recalls a time when cigars and drinks over the planning of the Las Vegas Valley’s future was still an acceptable indulgence.
These days, the adjacent gym in an enclosed balcony is more of the relaxation centerpiece, and how the president of the global company, Steelman Partners, starts his mornings.
“It’s eight steps up from the bedroom,” he said. “All of us with sedentary professions need to wake up the body sometimes.”
As a young man, Steelman moved to Las Vegas from Atlantic City to help build The Mirage, which helped change Las Vegas from a gambling town to a destination.
Since then, he has had his hand in most of the construction and renovations of the city’s resorts and commercial buildings.
Now, he is often on a 15-hour flight to Asia working on the $4 billion Resorts World Las Vegas, the Strip’s first new megaproject in more than a decade.
Malaysia-based Genting Group purchased the unfinished Echelon project on 87 acres where the former Stardust stood. The company broke ground on the Chinese-themed resort May 5.
The home office has a closet full of sketches and drawings that represent his work from all over the world. Its long conference table affords plenty of room to stretch them out so they can be examined from every angle.
Something he has been doing in this intellectual sanctuary for 17 years.
He and his wife, Maryann, spent two years building their Canyon Gate home that pays homage to Italian history and elegance. They purchased the lot in the late 1980s for $200,000. They raised their two children in the 10,778-square-foot home He said it was their “forever home” and was built to have everything they wanted — a basement theater, pool, large kitchen and dining area, his-and-hers garages, two master bedrooms, plenty of storage space, office and gym balcony.
“We never thought we would sell the home,” he said.
But with the two children grown and homes in Southern California and a Mammoth Lake — the couple purchased a smaller place in the country club community and listed the one on Scarsdale Drive for nearly $2.9 million. Diane Varney with Coldwell Banker has the listing.
Steelman designed the home in classic Medici Villa style with an imported Italian marble medallion in the entry; murals inspired by classical historical artworks; a heavy Italian wooden dining room table below a chandelier that has real candles; and peeking windows — positioned so the sun strikes the bedrooms with early morning light and in the dining room with its golden hour. The architect, who operates a variety of businesses worldwide, considered every detail of the home’s construction and design.
The grand entry features a double marble staircase with special carpets designed to follow the curve of the steps. The home has hotel-quality construction with an updated Crestron home control system for security, lighting, audio and video.
From the street, the clay-tile-roofed home, which bears its owners’ name at the entrance, looks expansive with top-level balconies. Inside, the home is a series of well-connected spaces, each with a well-defined purpose. The grand entry wows you and leads you into one comfortable space after another.
“Homes that are too big, make you feel small. It diminishes you. That’s not a good feeling,” he said. “Why do you want to feel small?”
The four-level home has a basement, one of the first in the valley, Steelman said.
“People would just come by to see the basement,” he said.
The basement is home to the nine-seat theater, which features a stage and wall murals. His son and daughter, who attended Bishop Gorman High School, threw a lot of parties and concerts in that room.
“That’s why I designed it with a glass door, so Dad could check in on them,” he said.
The family is known for big holiday parties, accommodating 200 to 300 people. The large kitchen with its 84 cabinets, 20-foot granite island, wine storage and refrigerator, butler’s pantry and high-end appliances are the hub of massive feasts.
He said he likes his luxury gated community with its Ted Robinson, 18-hole golf course, tennis courts and fitness club. He said residents in his community, celebrities, political figures and athletes all know each other and have a neighborly attitude.
“These are not supermegamansions. It’s more of a community. It’s more families,” he said.
ABOUT THE ESTATE
Location: Canyon Gate Country Club
Price: $2,888,000
Size: 10,778 square feet, five bedrooms, 5.5 baths, four levels, including basement
Features: Nine-seat theater with stage in basement; pool; carefully positioned peeking windows in bedrooms and dining room; kitchen with 20-foot granite island, 84 cabinets, butler’s pantry and high-end appliances; murals, imported Italian marble; double marble staircase; 994-square-foot master bedroom with two decks, Jacuzzi, his-and-her closets; office, gym balcony












