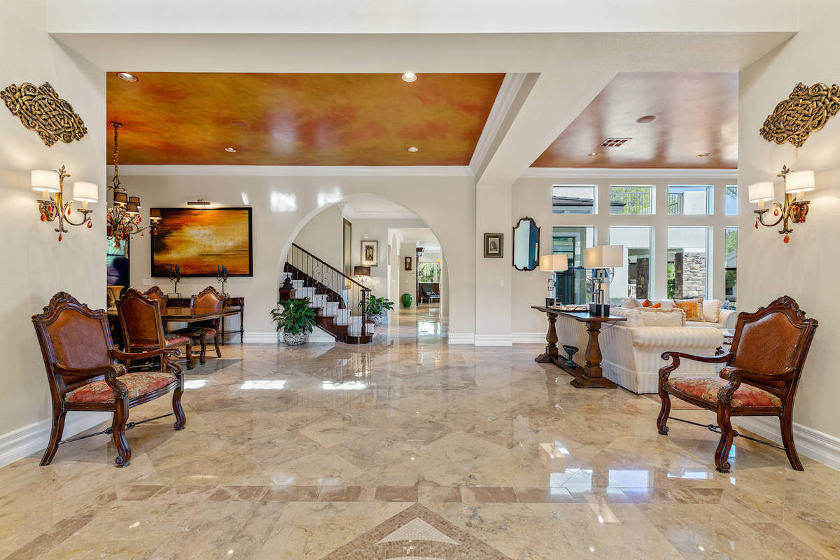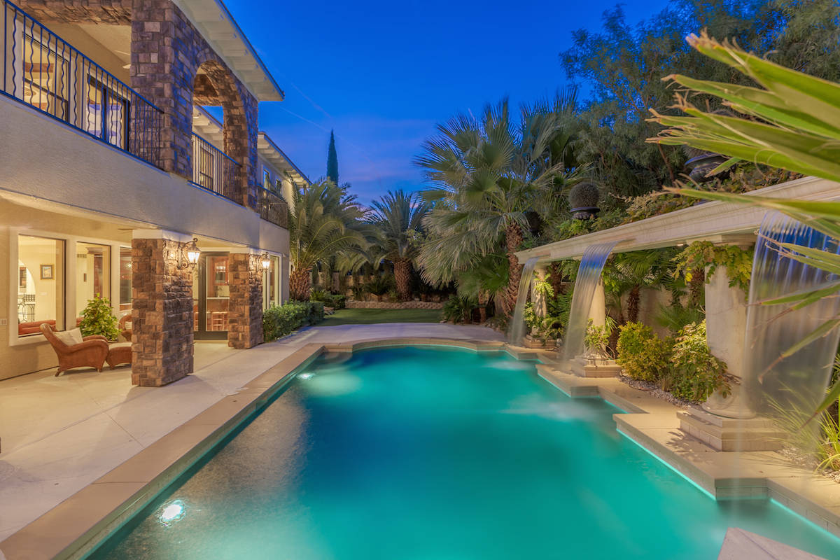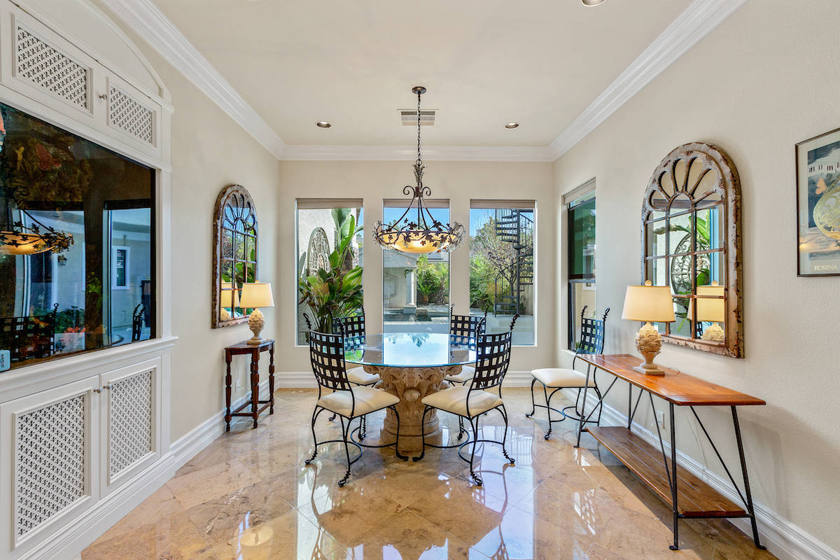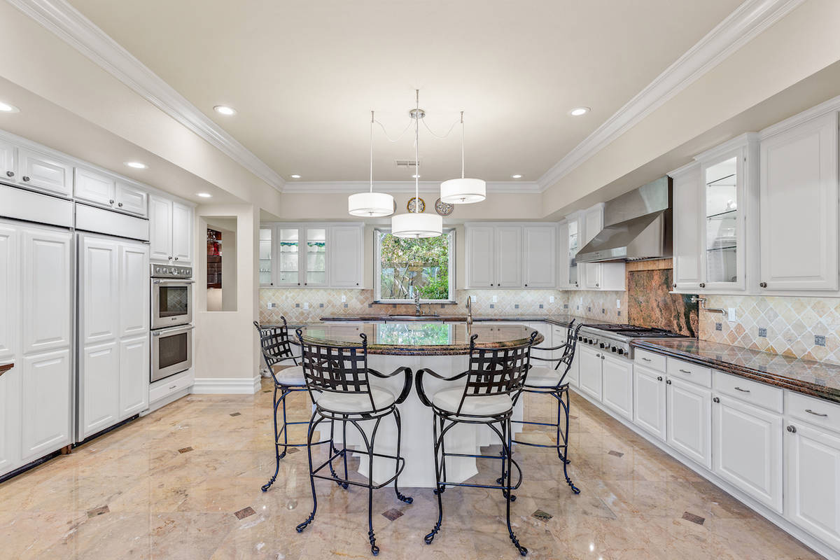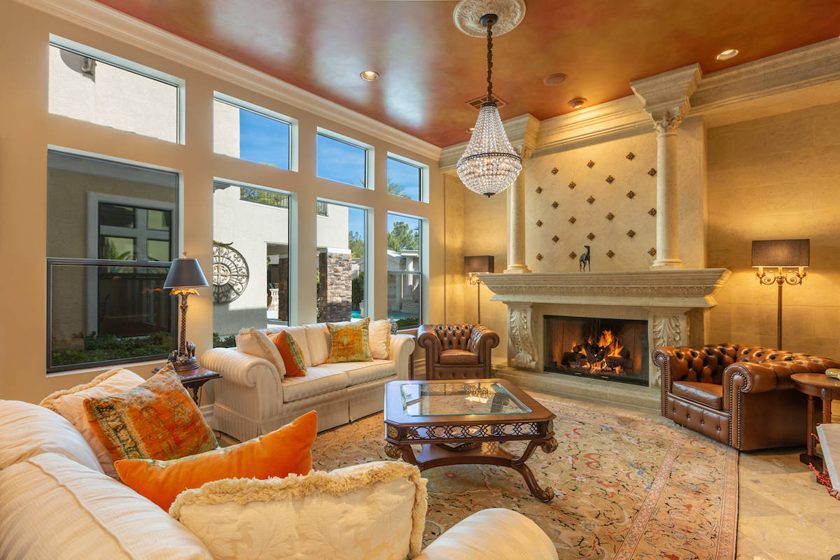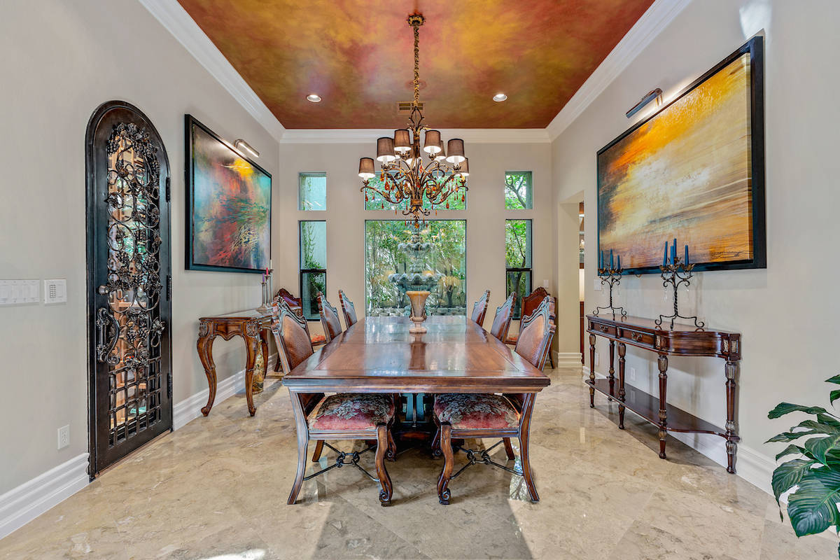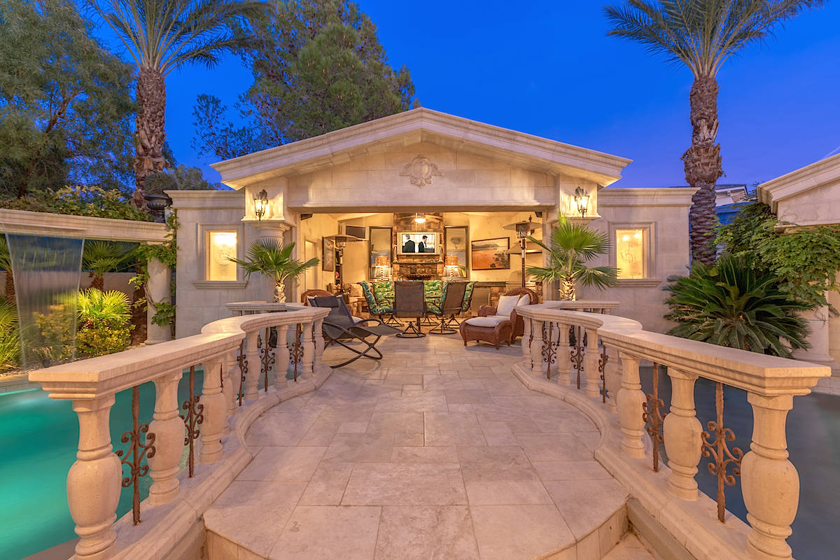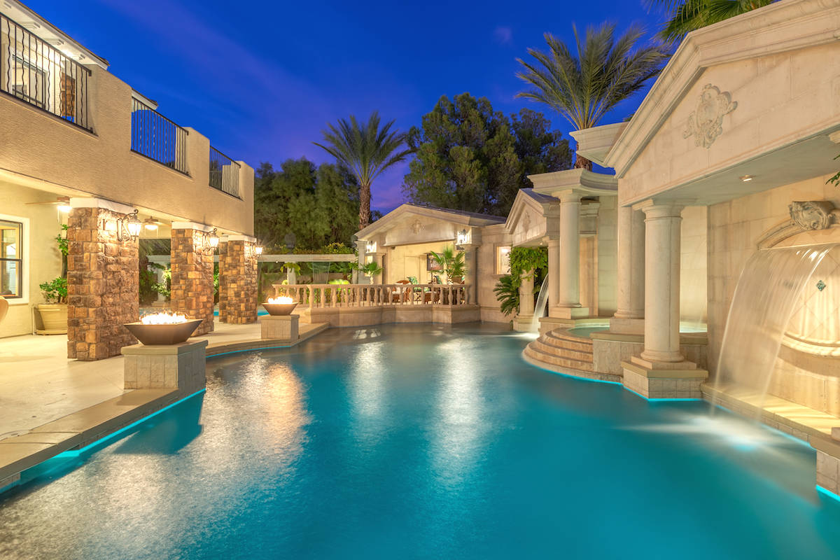Summerlin mansion inspired by Versace
Nestled in the exclusive Summerlin Bellacere community is a reflection of the late Gianni Versace’s Miami mansion, Villa Casa Casuarina.
Inspired by Versace, the 7,054-square-foot mansion at 10308 Rocky Mesa Court showcases the late fashion designer’s style. That is evidenced most in the inimitable backyard oasis, showcasing unparalleled Versace-inspired elegance, right down to a Medusa head in the bottom of the pools.
According to several fashion websites, Versace found inspiration in the mythical Medusa. To him, she symbolized power, strength and beauty. Those who fell in love with her couldn’t flee. Versace hoped his designs would have the same effect with his fashionistas.
“I’m a big Versace fan,” said Tom Love, the original owner of the property. “You’ll see Versace-themed details throughout the house. It’s very elegant, and, to me, that makes it special.”
Love, broker and owner of The Tom Love Group, Luxury Home Specialists, purchased the lot in 2002. Using Versace’s mansion in Miami as the inspiration for his custom design, it took a year and a half to complete the home.
“I took it from the ground up,” Love said. “I didn’t spare any expense. So, if you look at the attention to detail, there was money spent on places that most people would not spend it. That is the difference between a large home and a custom home in my opinion.
“As someone who has sold properties here, I wanted it to be different from anything I’d ever seen,” Love continued. “I think we accomplished that. It’s a very entertaining-friendly home yet very comfortable.”
Love chose the property because of its private location. When he found it, Bellacere was a new boutique community in Summerlin with only 54 custom lots.
“I selected this lot for its privacy,” Love said. “Being in a cul-de-sac, there wasn’t going to be much drive-by traffic.”
He sold the property to Sandy and Vladimir Vasak in 2013. The couple had moved to Vegas from Philadelphia to be closer to their two daughters, who live in California.
“We found this house and really thought we had gone to heaven,” Sandy Vasak said. “It’s airy and cheerful. We really love this house.”
The Vasaks said they are selling because of health-related issues and have listed the two-story, custom-designed estate for $2,499,900 through Love. Since purchasing the home, they’ve remained friends with Love.
“When the time came for them to sell the house, they figured who better than me,” Love said. “Because no one knows the house as well as I do.”
It features six en suite bedrooms, including a copious master suite and main-level secondary master, nine baths, formal dining and living rooms, expansive office with custom built-ins, breakfast nook and family room.
The incomparable backyard sets the estate apart.
Featuring two swimming pools divided by a stone cabana, the backyard is rich with entertaining areas.
“We had great parties,” Love said. “I had a party that had over 300 people in the backyard. It was quite amazing.”
The two pools vary in depth. One is 10 feet deep, allowing for swimming and diving. The other is shallow enough for children to play or, as Love used it for, playing volleyball.
“A lot of people call it the Caesars Palace pool,” Love said. “But I call it the Versace pool. If you look at his Miami mansion, it clearly inspired me to take some of his design and do what I could do here in Las Vegas.”
Bordered by tall Romanesque columns, the cabana is accessed by a stone walkway lined with stone balusters. Amenities within the cabana include a bar with ice maker, outdoor kitchen, fireplace, seating area with televisions, sound system and three-quarter bath.
“It’s all there,” Sandy Vasak said. “The cabana is very special. It’s basically another little house.”
The pool decks are bordered by large columns topped with lush, flowering greenery with spectacular waterfall features cascading into the water.
Between two of those columns is a private, tranquil spa indulging the senses. From the bottom of the pools, a Medusa head gazes up at swimmers.
“We think of it as a private resort,” Vladimir Vasak said. “When we go on holiday, we usually think, ‘Why are we here? We should be back in our own backyard.’ ”
The estate begins at the entry with a private porte-cochere, accented with a stone fountain.
“As you walk in there is a dramatic feel,” Love said. “I wanted to have a really approachable home.”
Ten-foot custom, double wrought-iron and glass doors lead into the stunning entry adorned with hand-painted ceilings, Sierra Gold marble flooring, double-crown molding and an expansive Fine Art chandelier.
“We had an artist here for months,” Love said, “hand painting the ceilings.”
The open foyer flows easily into the formal living and dining areas as the Sierra Gold marble floors grace the entire main living area.
“When I walked through the front door, the marble spoke to me,” Sandy Vasak said. “The colors are beautiful. It’s never boring. Every time you look, you see something you didn’t see before.”
An intricately detailed stone fireplace presents a striking feature in the formal living area. The cascading chandelier draws attention to another Italian-inspired, hand-painted ceiling and enhances the elegant space. A wall of windows provides incredible views to the backyard.
“One of the best things about this house,” Sandy Vasak said. “Is that the pools are visible from every room, especially on the ground floor.”
Across the hall, a formal dining room showcases a matching hand-painted ceiling with a custom chandelier, temperature-controlled wine cellar with humidor and views of an exterior tiered water fountain on the side of the estate.
The formal dining leads easily into a butler’s pantry, located between the dining room and the spacious chef’s kitchen. The well-designed kitchen features professional-grade appliances, custom cabinetry and beveled-edge Verdi Fire marble counters.
“We went to four different states to handpick these slabs,” Love said about the countertops. “To find one that had the right pattern and had the ability to have no seams. It was a challenge but worth the wait because it turned out beautifully.”
With its visual beauty, the oversized tiered central island with Verdi Fire countertop offers additional bar seating.
“When people come, they can sit around the island in the kitchen,” Vladimir Vasak said. “It’s a great social gathering place.”
An intimate, informal breakfast nook off the kitchen allows space for casual dining. Walls of windows offer amazing views of the lush backyard.
A built-in aquarium encased in cherry wood divides the breakfast nook and great room.
“One of my favorite features of the house is the interior aquarium,” Love said. “It’s done by the world-famous company, (Acrylic Tank Manufacturing) “Tanked” that has the television show. You can sit in the family or in the nook and enjoy it.”
The great room’s fireplace with detailed mantle, cherry wood built-ins and cherry wood bar creates a warm, inviting space. A bank of large glass windows lines the exterior wall, providing incredible vistas of the resort-style backyard and pool areas.
“When you walk in its formal,” Sandy Vasak said. “The more you walk the more relaxing it gets. This room is very relaxing and comfortable.”
Just off the family room is a secondary main-level master bedroom, featuring incredible finishes. On the opposite side, access to the exterior leads to a covered white stone patio bordering the pool decks.
Upstairs, a palatial private master wing offers a separate sitting area, custom-designed fireplace, custom cherry wood built-ins and coffered ceiling.
“The master suite is another world,” Sandy Vasak said. “We’ve been to some pretty nice hotels but never been to a hotel suite as good as our master.”
Large doors open to a private wrap-around balcony and stunning vistas of the lush backyard.
A grand Sierra Gold marble hallway with a marble inlaid Medusa leads to the exquisite master bath. The hallway terminates at an oversized jetted tub.
The incredible bath features a sizable walk-in shower with nine showerheads, his-and-her baths and Verdi Fire marble counters.
From the master wing, a separate wing with an informal seating area featuring a wet bar and exterior balcony leads to additional bedrooms and baths.
The Vasaks’ recent renovation resulted in refreshing the entire home with paint, polishing the marble, replacing carpet and kitchen appliances. The couple also had the kitchen cupboards professionally redone, purchased new lighting fixtures and refreshed the landscaping.
“When we do something, we’re never cheap, and we’re always fussy,” Sandy Vasak said. “So, when we do anything to improve anything in the house, we always make sure it’s visually perfect.”
About the Home
Price: $2,499,900
Location: 10308 Rocky Mesa Court, Bellacere, Summerlin.
Size: 0.42 acres; 7,054 square feet; six bedrooms, including an upper-level private master suite with seating area and balcony; main-level secondary master; nine baths, including master bath; and oversized three-car garage.
Features: Custom-built, two-story Versace-inspired home has a private backyard oasis with two resort-style pools, spa, waterfall water features, fire features, fire pit area, private cabana with 3/4 bath, outdoor kitchen, bar and ice maker. There is an inlaid Versace-style Medusa head at bottom of pools. Other features include porte-cochere front entry with water feature; grand foyer with custom double wrought iron/glass front doors; hand-painted ceilings in entry, dining room and master; Fine Arts light fixtures; large office with built-ins; formal dining room with temperature-controlled wine cellar and cigar humidor; tiered water fountain; chef's kitchen with oversized tiered island, Verde Fire marble countertops with beveled edge, new professional-grade appliances, custom cabinetry, butler's pantry; family room with custom cherry built-ins and full bar with refrigerator; built-in aquarium designed by the Animal Planet series "Tanked;" separate large family den upstairs with wet bar; four luxury gas fireplaces; Sierra Goldmarble flooring; double-crown molding, coffered ceilings; 15 televisions throughout the property; upgraded integrated Sonos sound system; and dog run with dog house.
HOA fees: Bellacere community fees $657/month, Summerlin Master Plan fee $50/month
Listing: Tom Love, owner/broker, Tom Love Group, Luxury Home Specialists



