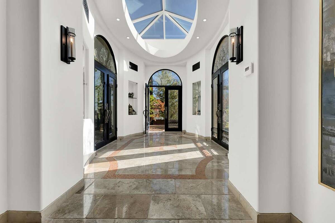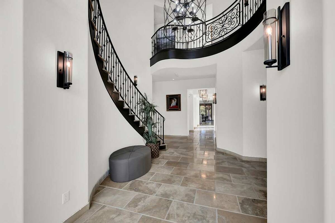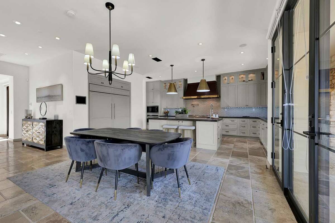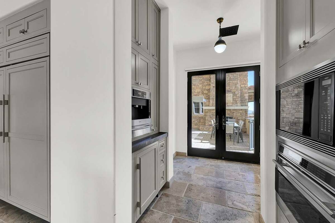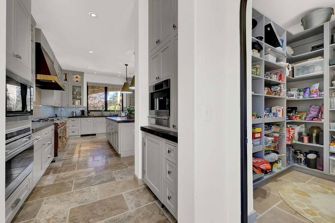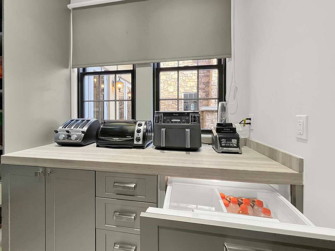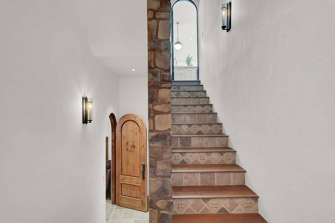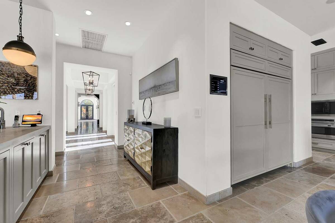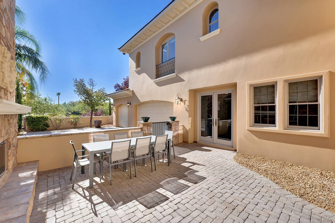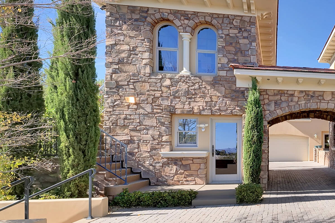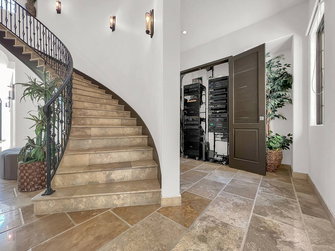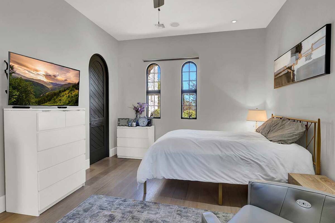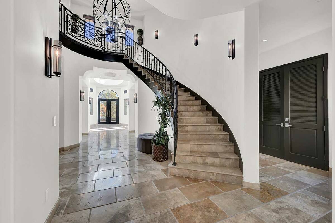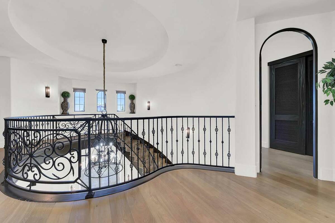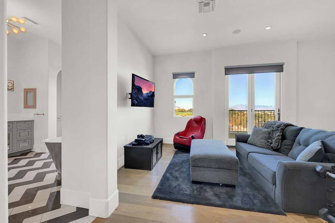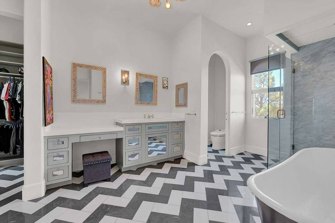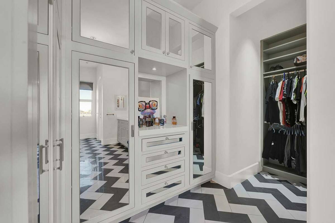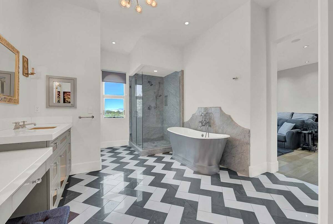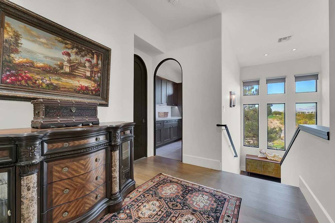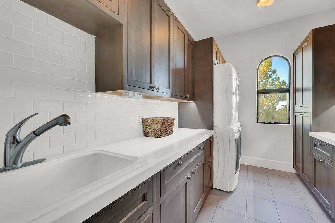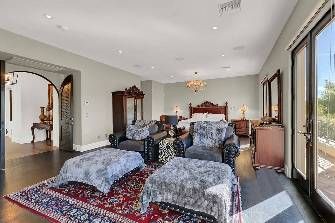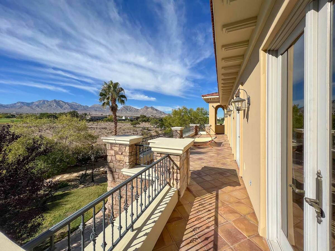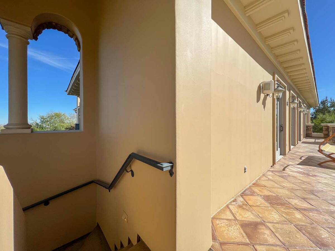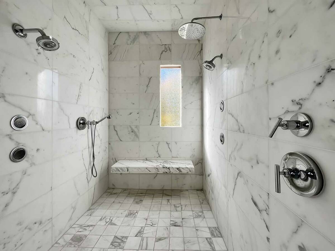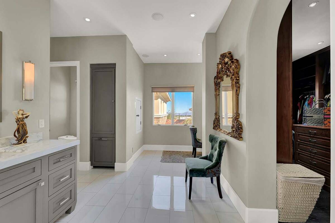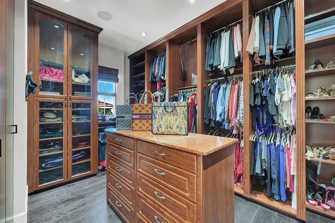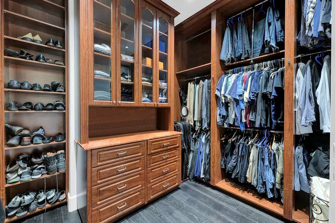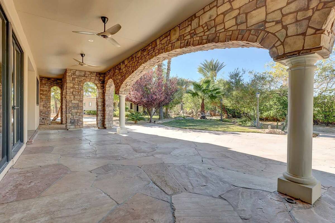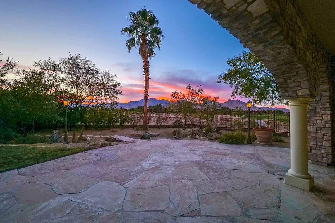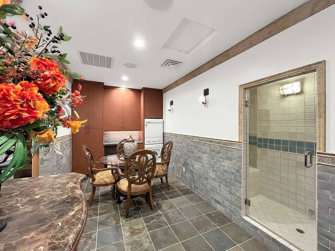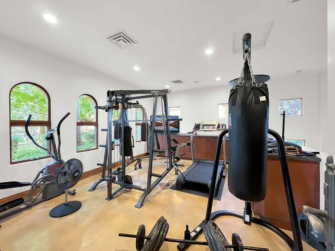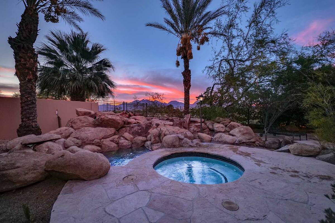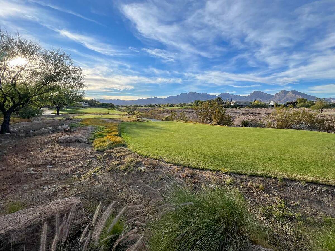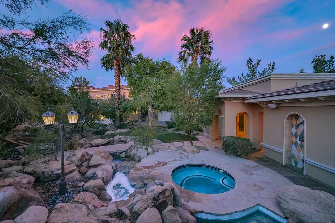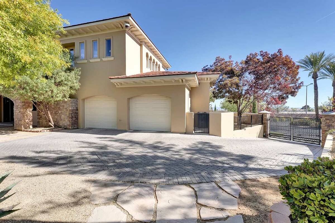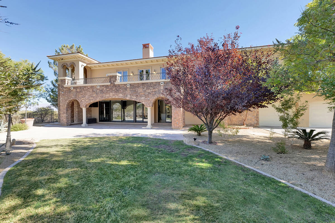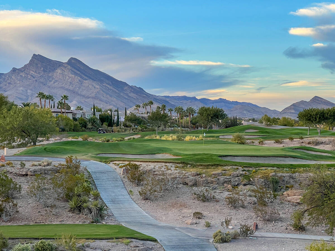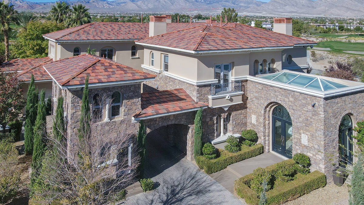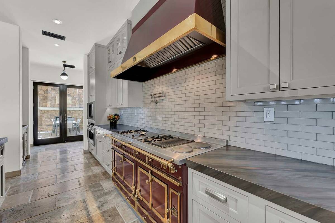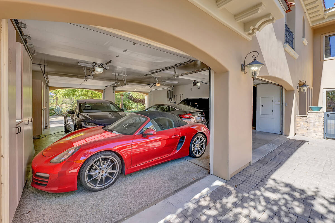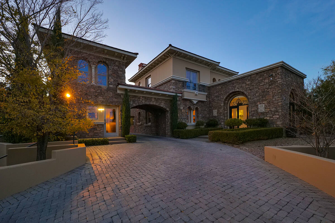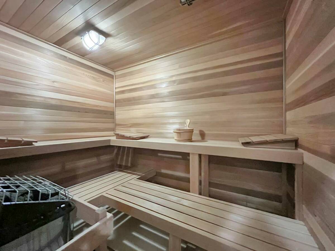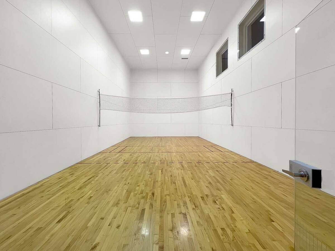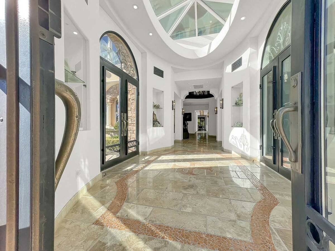Summerlin golf course home sells for $3.8M; features $50K French oven
The kitchen is the heartbeat of a home.
That is true for a Summerlin house that recently sold for $3.8 million, according to Ashley Oakes-Lazosky, broker and owner of 1st Class Real Estate Vegas Homes and listing and selling agent. It features a stove valued at $50,000, two kitchen islands and other amenities.
Nestled in the community of Bellacre, the home is situated on a double lot on the TPC golf course on almost 1 acre. The two-story custom estate, built in 2002, measures 9,954 square feet with six bedrooms, five full baths, two half-baths and a four-car garage.
“The previous owner remodeled the home extensively at almost $1 million, including structurally, and invested in the kitchen as its center point,” Oakes-Lazosky said.
The French, custom-made $50,000 La Cornue stove range features two gas burners, one French top (large), one power burner, one gas lava-rock grill and two electric burners. There are two vaulted ovens, one gas and one electric, in a beautiful copper finish.
There are two islands in the kitchen to prepare meals with a double-size Sub-Zero range and two refrigerator drawers inside the pantry. There are also two refrigerator drawers in one of the kitchen islands, with double dishwashers.
The Miele coffee maker — ranging from $2,000 to $6,000 — features a programmable user profile, large capacity and OneTouch for Two feature. The wine cellar, which holds 1,000 bottles, is downstairs by the kitchen. There is a dumbwaiter in the wine cellar that sends wine upstairs and bottles downstairs.
There are two bars for entertaining and relaxing evenings, one in the great room and one in the sitting room with a full, dedicated bar. Both areas also include big-screen televisions to watch sporting events and other programming. The built-in entertainment and media center features surround sound. There is an area behind the house to place a tent to extend the room for guests.
The previous owner focused on health and wellness, creating an underground racquetball court, gym, dry sauna, cold plunge pool and accompanying laundry room. On the first floor is a one-bedroom suite with a private bathroom, including a walk-in closet.
Walking up the spiral staircase to the second floor, the primary suite upstairs features a fireplace, balcony, built-in entertainment center, custom walk-in closets for two people and a sitting room. The primary bathroom features marble floors and counters with a double sink, makeup table, separate showers and tub with jets. An additional room is attached to the primary suite with its own door that can be used as a workout space, office or another purpose.
The views from the balcony of the primary suite are breathtaking, including the mountains and the greenery of the course.
With the other bedrooms upstairs, the office is designed with gray-toned bookshelves and a fireplace. There is also a loft and sitting room with a television.
Also on the property is a detached two-story casita with its own bathroom and closet. On the second floor of the casita is a home office, making it perfect for live-in staff or guests.
There are private automatic gates to enter the guard-gated community in its own private cul-du-sac leading to a circular driveway. When valet services are used for entertaining in the home, there is plenty of room to park the guests’ cars, including on the property. The garage features a luggage caddy from the garage to the primary bedroom on the first floor. After a road trip or from the airport, luggage can be placed on the specialty elevator and sent to the closet in the primary bedroom.
The Crestron home system controls everything, so the home has an electronic brain. The owners spent over $60,000 to reprogram the house so either the walk or the rotunda gate can be opened using a smartphone. The homeowners can drive under the home to enter the drive-thru garage with doors on each side, so there is access by car to the backside of the driveway guarded by another gate.
Oakes-Lazosky said: “When I started in real estate 20 years ago, Tuscan homes were what Las Vegas was known for offering. When the previous owner started renovations, he kept the integrity of the Tuscan elements of the home, but he elevated and modernized them with mixed wood. They kept the stone, but it is polished instead of a matte finish. All of the walls were made smoothed from stucco, and the walls and baseboards were painted white. All of the doors and windows were redone with a black frame for a modernized Spanish feel. Many luxury homes sold today are gutted, and none of the elements are kept or modernized, which is why I really like this property.”
About the home:
Price: $3.8 million, sold
Location: 10000 Summit Canyon Drive, Summerlin
Size: This is two-story, 9,954 square feet, six bedrooms including a primary suite, five full baths including a primary bath, two half-baths and attached four-car garage. The home is on almost 1 acre.
Features: Fully renovated kitchen with professional grade appliances including La Cornue stove range ($50,000), two kitchen islands, double-size Sub-Zero range with two refrigerator drawers inside the pantry, two refrigerator drawers in one of the kitchen islands, along with double dishwaters. Wine cellar, which holds 1,000 bottles, underground by the kitchen. Underground racquetball court, gym, dry sauna and cold plunge pool. An additional room is attached to the primary suite with private entrance. Property can be controlled by a Crestron system. Views of mountain ranges and TCP Golf Course.
Listing: Ashley Oakes-Lazosky, broker/owner of 1st Class Real Estate Vegas Homes



