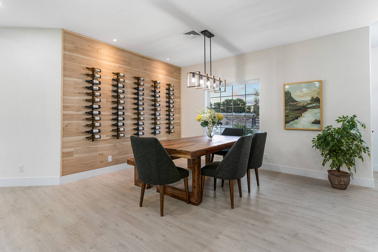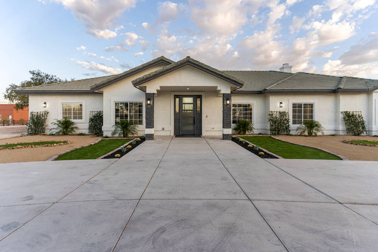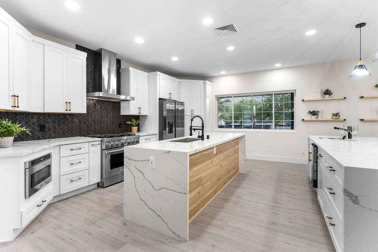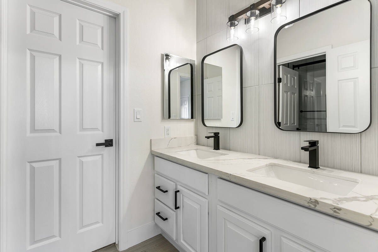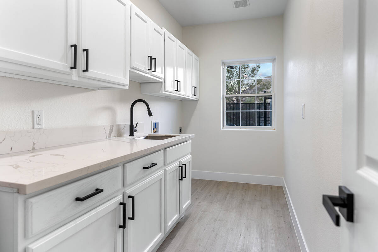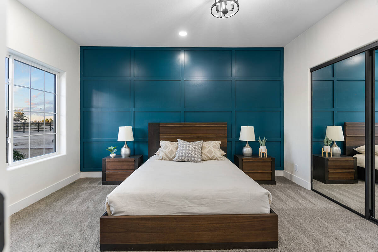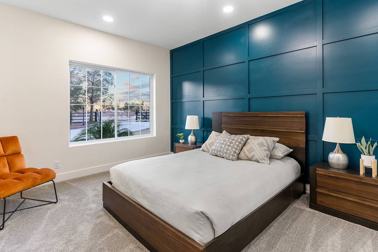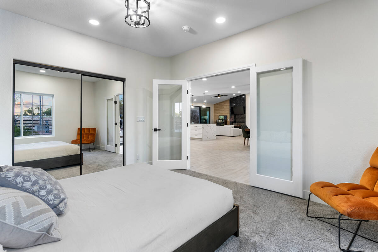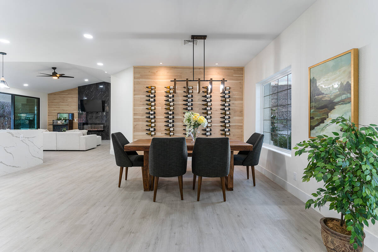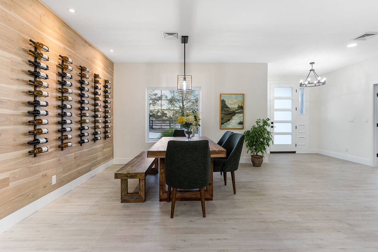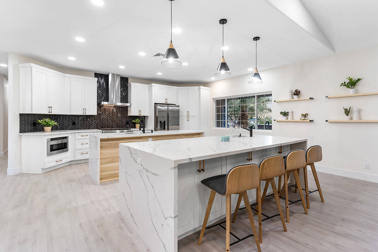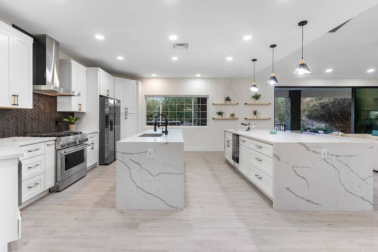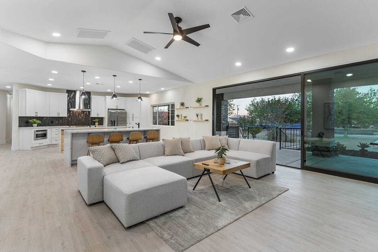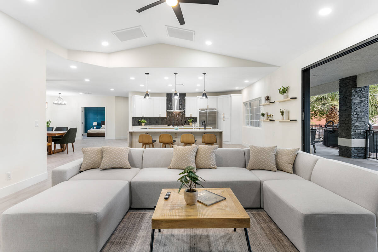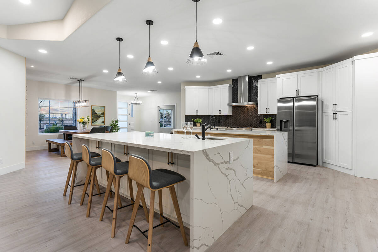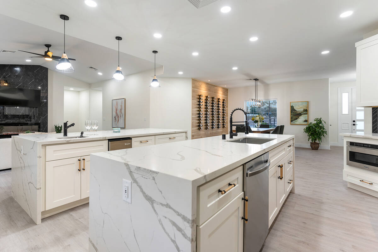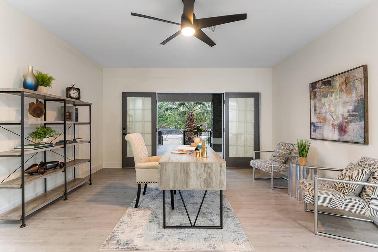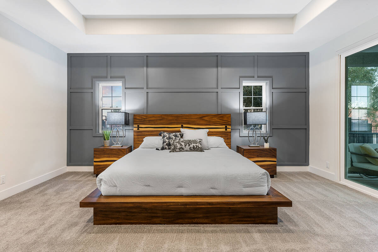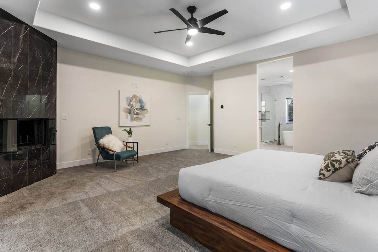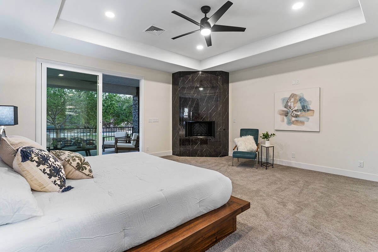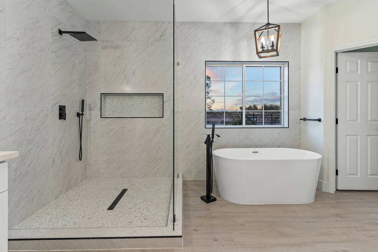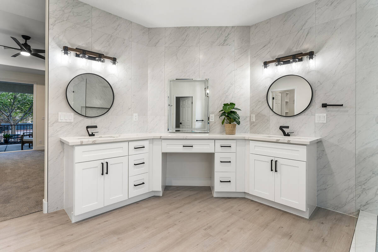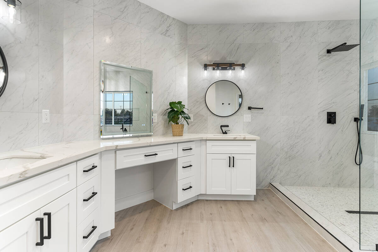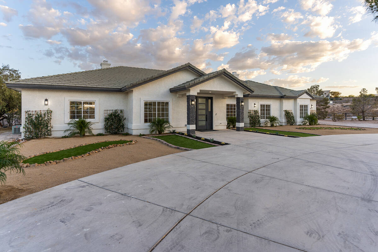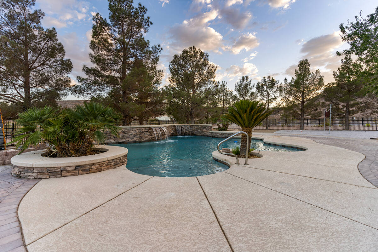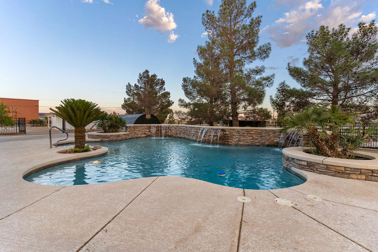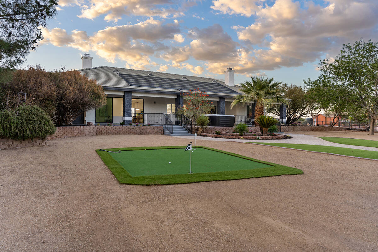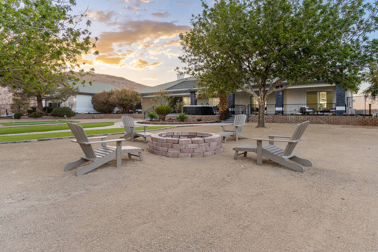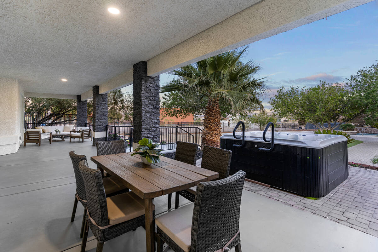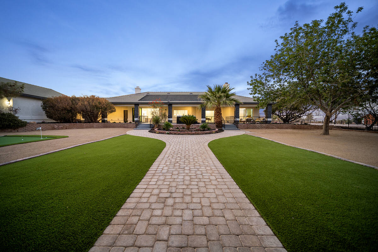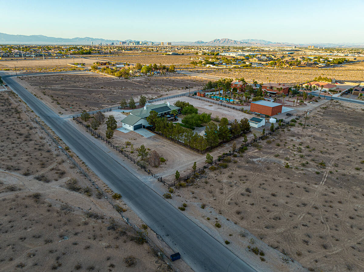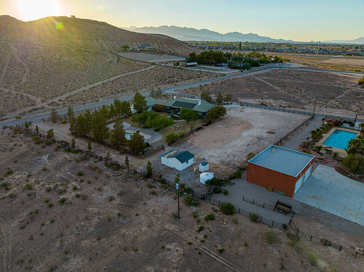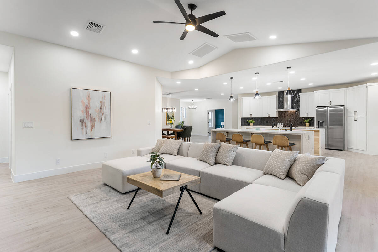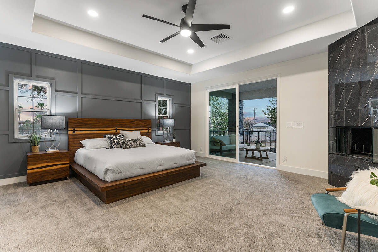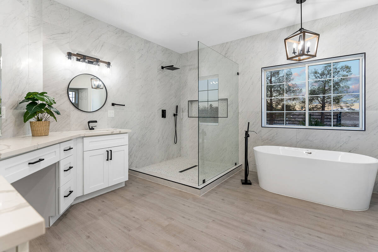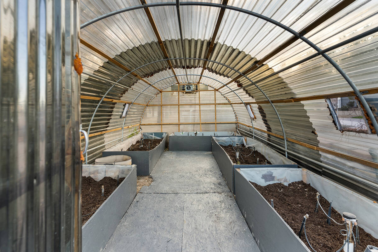‘Something unique to Vegas’: Luxury modern farmhouse lists for $1.849M
Nestled under Exploration Peak in the southwest Las Vegas Valley, 7435 W. Richmar Ave. is considered a private oasis. Natalia and Ben Harris, a husband-and-wife Sotheby’s International Realty listing team, recently transformed the outdated equestrian property into an organic luxury modern farmhouse.
“It’s tucked away in its own peaceful nook,” said Natalia Harris, who has been in real estate for 18 years. “But you have shopping and everything close by.”
Listed at $1.849 million, the fully renovated 3,358-square-foot home features six bedrooms, four baths, formal living and dining and an executive office/flex space. The home’s most notable feature is its acreage.
“I love the land,” Ben Harris said. “There are hundreds of species of birds, and you’ll see coyotes running up the hills. You really feel like you’re in nature.”
Surrounded by a western-style fence, the 2-acre property boasts a detached casita, mature fruit trees, greenhouse, resort-style pool, recreational vehicle parking and oversized motor court entry.
“The location appealed to us more than anything,” Natalia Harris said. “So much privacy and something unique to Vegas.”
The couple partnered with investors Andreea and Ben Muresan to purchase the property in February with the intention of renovating and selling it.
Although the site is unique, the interior needed extensive renovation. Partition walls defined individual spaces throughout the home, giving it a cramped, closed feeling.
“You had to have an open mind when looking at the property,” Natalia Harris said. “It was dated and very closed off. It seemed like a fun project to take a product you don’t typically find and take it to the next level and make it unique.”
Immediately upon purchase, the couple began the three-month project, investing over $250,000 in the renovations. They hired Gary Martin of GC Construction to oversee the project. Natalia Harris worked with Martin to bring her vision to life.
“I learned I like to be hands-on; I want to know way more about construction than I ever thought I did,” Natalia Harris said. “Almost acting like a general contractor working alongside a general contractor.”
Her design integrates an organic modern farmhouse aesthetic with an emphasis on warm, natural colors and textures.
“We chose the organic, modern farmhouse to pay tribute to the equestrian aspect of the property,” Natalia Harris said. “We didn’t want to go completely modern with this type of home.”
The soft, neutral color palette is interrupted by one teal wall Ben Harris added in the front bedroom. Located off the foyer, the distinct wall draws the eye immediately upon entry.
“I went through palettes of modern farmhouses, and they are warmer colors,” Ben Harris said. “This is called Ocean Mist and I feel it sets it apart.”
Converting the home’s closed-off floor plan into a spacious open concept was the foundation of the project. This required removing nonbearing walls separating a U-shaped kitchen from the living area and dining room. Restructuring this compartmentalized layout allowed free-flowing spaces between the three areas.
The original kitchen featured a central square island, oak cabinetry and white appliances with its entry through a small door off the foyer.
The transformation resulted in a black-and-white gourmet kitchen. The sophisticated central hub features dual waterfall islands with quartz countertops, striking black chevron backsplash, wood drawer pulls and accents. Its oversized 9-foot front island includes a sink.
“I love the chevron backsplash,” Natalia Harris said. “It’s got a matte and shiny finish and different textures. It’s one of my favorite parts of the kitchen. I feel this room is the heart of the house and it all comes together here.”
They replaced French doors leading to the exterior patio from the living room with a 15-foot slider to enhance the indoor-outdoor connection.
The couple revived the existing central multicolored stone fireplace with a LED black porcelain tile fireplace. Natalia Harris added a light wood accent wall next to the fireplace to enhance the warmth in the space and highlight the vaulted ceiling.
Removing a small pony wall dividing the formal dining from the entry opened the space further. Natalia Harris designed an artistic wine wall as a focus for the dining space.
Integrating the same wood used for the living room’s accent wall provided a cohesive flow within the entire living space. In the primary bedroom, a dark gray architectural accent wall behind the bed added texture.
The upgraded gas fireplace has the same black porcelain tile as the living room, providing another cohesive design element.
The primary bath required extensive renovation. Removing an oversized central tub, drywall around the shower and a smaller closet created room to transform it into a resort-style bath.
The area features a linear soaking tub, an oversized walk-in glass-enclosed shower and dual sinks. It further provided the space to create an expansive walk-in closet.
“It was nice because we didn’t have to do anything crazy with the plumbing,” Natalia Harris said. “Things were where we needed them.”
Natalia Harris gained extensive experience designing various projects throughout her career. While taking a break from real estate, she designed special events as marketing director at several Strip casinos. She also designed the interior of her business, Glam Parlor, in Southern Highlands.
“I feel like whatever industry I end up in, I can’t help but start designing,” Natalia Harris said. “I love bringing different textures and vibes together.”
The couple, who marketed and sold real estate for the past two years together, discovered a passion for repurposing and flipping luxury residential properties while working with their high-end clients.
“We helped a lot of clients in the past do it,” Natalia Harris said. “We loved the design part, so we started finding opportunities to do it ourselves.”
Richmar is the second residential property they’ve renovated in the last couple of years. Their first renovation transformed a smaller 2,400-square-foot home located on a golf course. They’re currently working on their third renovation of 6,200 square feet, which they plan to list soon.
About the property
■ Price: $1.849 million
■ Location: 7435 W. Richmar Ave.
■ Size: The estate is sited on 2.07 acres and zoned for equestrian. The home measures 3,358 square feet with six bedrooms including a private primary suite and detached casita, four baths including a primary bath with oversized shower and tub and a two-car garage with recreational vehicle parking.
■ Features: Fully renovated single-story estate; luxury vinyl plank flooring throughout; vaulted ceilings; wood accents; formal living room has LED fireplace with stone surround; artistic wine wall; decorative walls; gourmet kitchen with dual waterfall islands with quartz counters, pantry sink with ice maker, black chevron tile backsplash, stainless appliances; 15-foot slider; multifunction flex room, which could be an office or media room; exterior oversized pool, spa, putting green, greenhouse; naturally wooded grounds; and private well.
■ HOA fees: None
■ Listing: Ben and Natalia Harris, Sotheby's International Realty, homeowners



