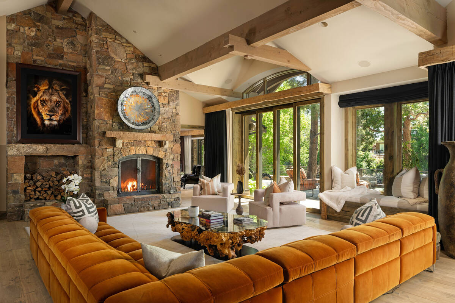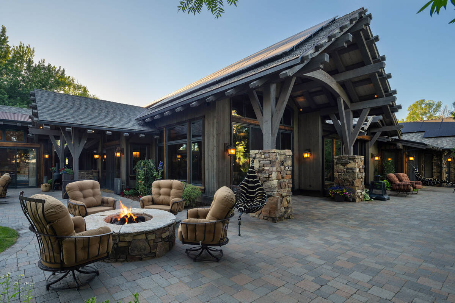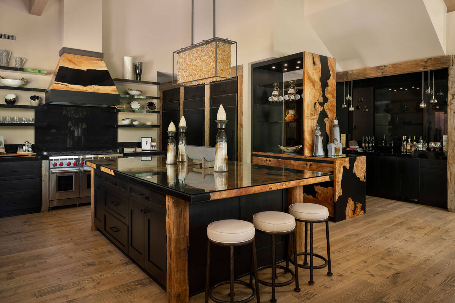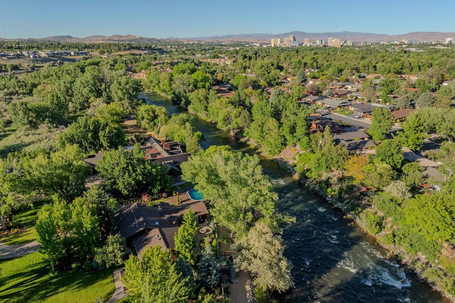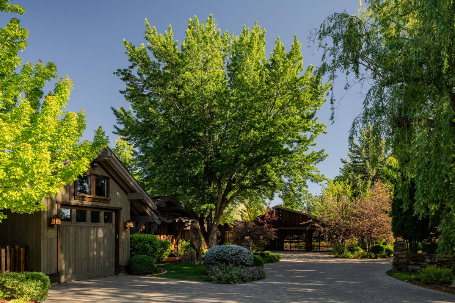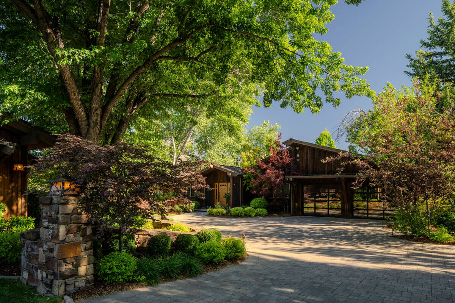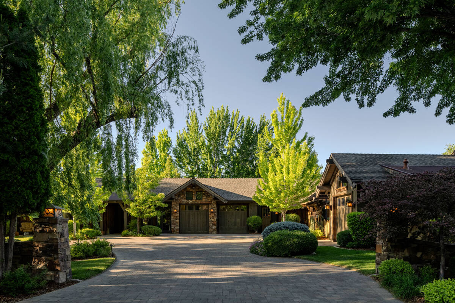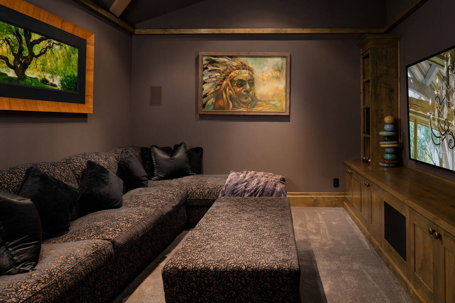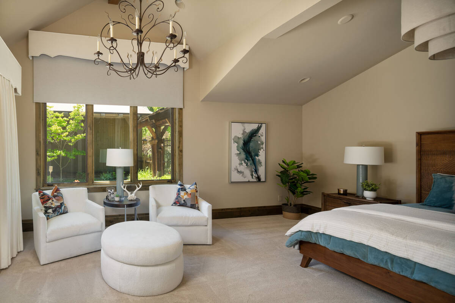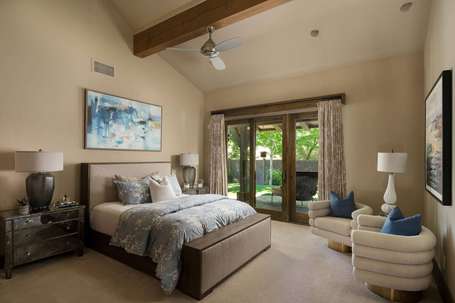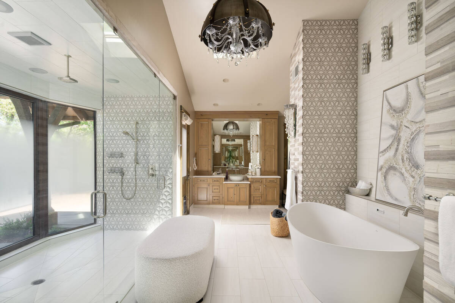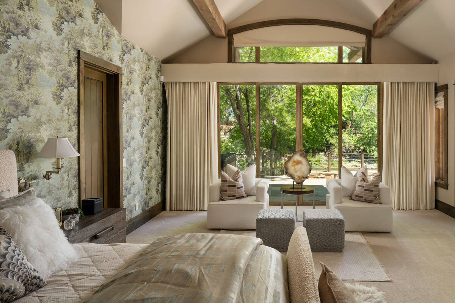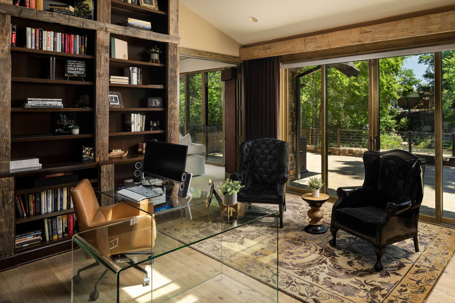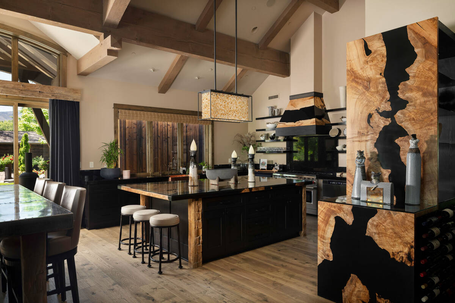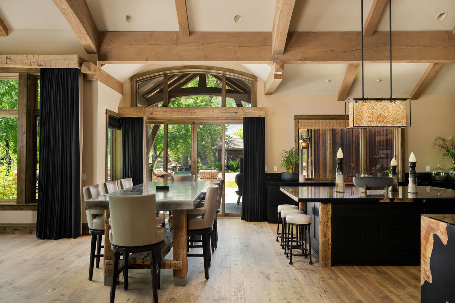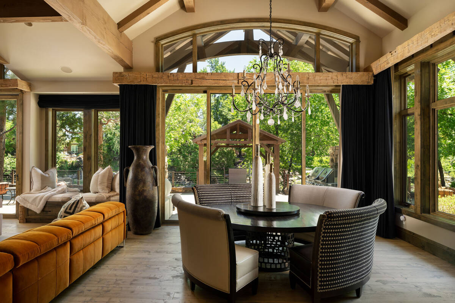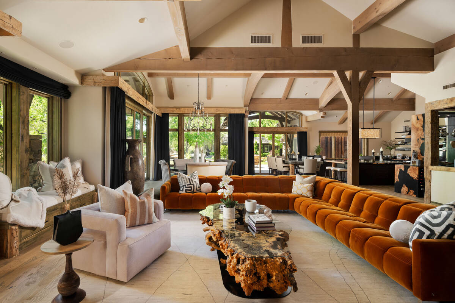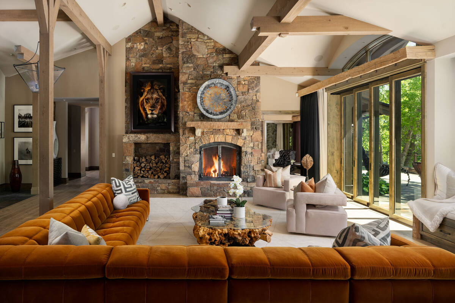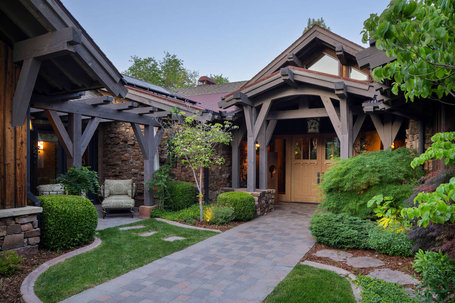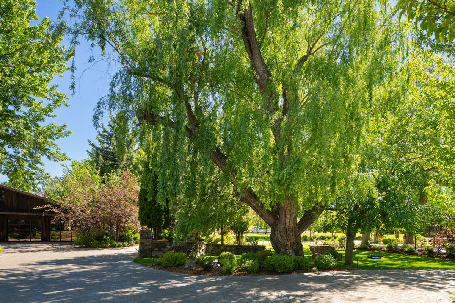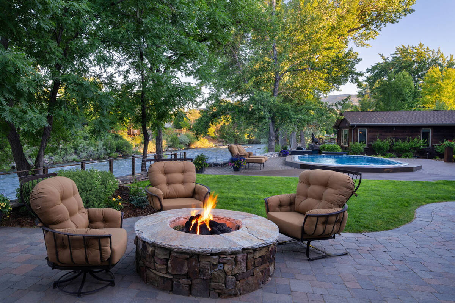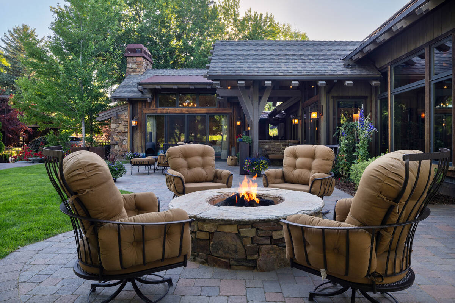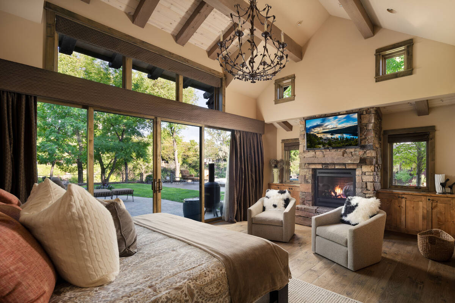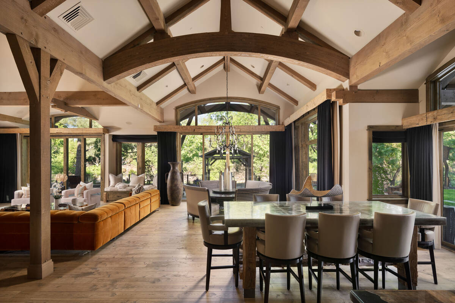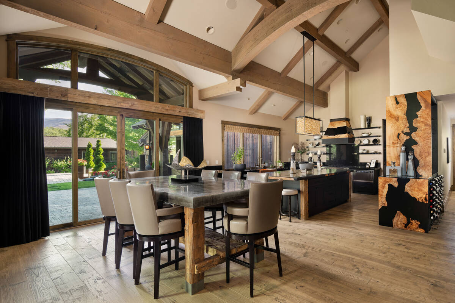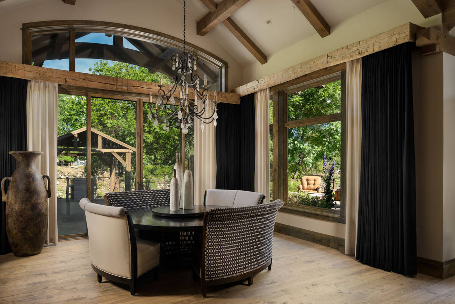One-of-a-kind estate overlooking river hits the market for $12.9M
The Mathewson River Estate, named after the late gaming executive and philanthropist Charles “Chuck” Mathewson, sits perched along the banks of the Truckee River.
Mathewson passed away in 2021 at the age of 93. He spent over two decades at the helm of International Game Technology (IGT), a gaming machine manufacturer and distributor.
His leadership brought industry-wide technology change to the casino floor and helped transform IGT from a small Northern Nevada manufacturer into a worldwide name.
Chuck and his wife, Stacie Mathewson, actively donated to various organizations. They founded the Mathewson-IGT Knowledge Center and the Mathewson Gateway projects at the University of Reno. She founded the Stacie Mathewson Behavioral Health &Addiction Institute at Renown Health in Reno.
“Chuck was good at being on boards and investing,” said Stacie Mathewson. “He had that mindset,and it was natural for him.”
Two and a half years after his passing, his widow listed the estate for $12.9 million through Ann Mudd and Shari Chase of Chase International Luxury Real Estate.
“It’s just me, and the home feels too big,” Mathewson said. “I’m ready to downsize and get into something more fitting for my lifestyle.”
The 8,279-square-foot single-story, one-of-a-kind property features five en suite bedrooms, including a private primary suite, casita and separate family and guest wings. It also features an executive office with a fireplace, media room, gym, contemporary chef’s kitchen, wet bar, 18-foot vaulted wood-beamed ceilings, hardwood flooring and stone fireplaces.
“There is nothing else like it,” Mudd said. “It’s a gorgeous oasis, very secluded but only three miles from downtown Reno.”
Its lush 2.35-acre gated grounds boast gardens filled with mature 50-foot trees, vibrant flowers, extensive green lawns and elegant stonework. The property is adjacent to the 22-acre Oxbow Nature Study conservation area, which is filled with various native birds and wildlife.
The back of the home is a place of refuge. Several conversation areas, including a pergola overlooking the Truckee River, offer relaxation and space for entertaining. The soothing sounds of the Truckee River, flowing along 310 feet of the property, transform the space into a serene getaway.
The couple purchased the property in 2009 after Chuck Mathewson underwent heart surgery. The altitude played a significant role in his recovery.
“We stayed with friends along the river, and he realized he felt better,” Mathewson said. “So, we decided to buy some property.”
Before construction began, the couple tore down an existing residence to make room for their custom home.
The estate was inspired by Reno-based architect Dale Cox, who designed the home around the river views. Cox built the house to LEED standards, showcasing some of the latest advances in green building, such as geothermal ground heat.
“My husband had heard of Dale Cox because he had a part in the Yellowstone National Clubhouse, and so he wanted that same sort of mountain lodge design with views of the river,” Mathewson said. “That was important to us. It has many wood features, with a contemporary flair to it.”
Constructed during the Great Recession, the project broke ground in January 2010, and the couple moved in 10 months later.
“During the economic downturn, people weren’t building as much,” Mathewson said. “My husband didn’t like the building process, so one of the things he required was a fast build. They put as many contractors as possible on it, and we were able to build it quickly.”
Mathewson was heavily involved in the design process, selecting all the finishes and furnishings to capture the elegant rustic design.
The spacious home is filled with spaces perfect for entertaining, including the chef’s kitchen, formal and casual dining rooms and a great room with a striking stone fireplace that opens to the exterior deck.
The grand space features a soaring wood-beamed ceiling complimented by 100-year-old barn wood accents and wide plank hardwood flooring flowing throughout.
Mathewson commissioned a high-top table made of barn wood and zinc metal, which she placed between the dining room and kitchen, providing an attractive focal.
“When I’m sitting in the main living area, it’s just so comfortable,” Mathewson said. “Every space feels so usable yet stylish and elegant. There is a very warm feeling in this home.”
Cox incorporated floor-to-ceiling windows, expansive sliding doors and upper-level clerestory windows to flood the space with natural light and breathtaking river views.
“The whole house captures the river views,” Mudd said. “It’s so unique and beautiful.”
The timeless design of the renovated chef’s kitchen is perfect for large social gatherings. The couple entertained frequently, including hosting dinners for nonprofits and other functions. Mathewson’s largest event was 120 guests celebrating Chuck’s 90th birthday.
“My favorite size is three couples,” Mathewson said. “Because it’s more manageable and what Chuck enjoyed the most.”
The sophisticated space displays a palette of black and copper with integrated wood elements. The custom design is tailored to maximize every inch of space with high-end appliances, black cabinetry, a copper sink, a central willow burl wood kitchen island with granite countertops and an eye-catching custom range hood.
“I did the remodel last year,” Mathewson said. “I wanted to dress it up, so I took all the upper cabinets down and made it more of a sleek look that still complemented the house.”
The primary suite is a picture of elegance, with a cozy stone fireplace and an area to sit and relax. It showcases a wood-beamed ceiling, Gucci wallpaper and access to an exterior deck with panoramic river views.
The supersized primary bath is a haven of tranquility. It has a freestanding soaking tub and a voluminous walk-in shower clad with natural stone in a central area. The shower opens to the exterior through an expansive glass door. On either side are his-and-her baths.
“It’s a U shape,” Mathewson said. “It’s almost the size of three baths, with a huge shower and bathtub area.”
The highlight of the primary suite is the glamorous custom walk-in closets with built-ins. Designed to maximize the space’s functionality, Mathewson integrated shelves and personalized elegant touches. The massive closet features distinct areas to organize and display clothes, shoes and accessories.
“I built onto the house to add to the primary closet,” Mathewson said. “I love my closet. You walk in, and it’s like a boutique.”
On one side of the home is a separate casita with a kitchenette and en suite bedroom.
Four years after purchasing the main home, the couple acquired a neighboring property with a 2,478-square-foot home. Mathewson remodeled it into a guest home, incorporating a style like the primary residence’s The guest home has two en suite bedrooms, two baths and a three-car garage.
Over 10 years, Mathewson worked to transform the surrounding neighborhood.
“I didn’t think the neighborhood complemented our house, so I wanted to bring it up a little bit,” Mathewson said. “They were smaller homes, and a few weren’t well-maintained. I felt this huge monster of a house down on the river needed something to complement it.”
She purchased seven properties surrounding the estate, demolishing all but one existing residence. She is building four semi-custom homes on the lots designed by Cox. The gated intimate community is named River Hawk Estates. The first home in the community is on the market for $3.99 million. It is a 5,000-square-foot home on an acre.
About the estate
Price: $12.9 million
Location: The Mathewson River Estate, 4000 Goodsell Lane, Reno
Size: Main residence measures 8,279 square feet, five en suite bedrooms including a private primary wing with voluminous walk-in closet with Gucci wallpaper, luxury bath with expansive walk-in shower, soaking tub and dual vanities; five full and two half baths including primary bath; five-car garage with heated driveway. Guest house measures 2,478 square feet, two en suite bedrooms; two baths; and a three-car garage.The home is on 2.35 acres with 310 feet of the Truckee River front.
Features: Custom single-level home; gated entry; main-level living opens to exterior patio; floor-to-ceiling windows; vaulted wood-beamed ceilings; hardwood flooring throughout; 100-year-old barn wood elements; glass sliding doors; formal dining; formal living with wood-burning fireplace; renovated kitchen features willow burl wood central island with granite countertops and seating, professional-grade appliances, copper sink, custom range hood, black cabinetry; wet bar; executive office with stone fireplace; media room; gym; exterior features lush lawns, gardens, a patio with several conversation areas, pergola over the river, pool, spa, outdoor fireplace; architectural detailing; views of Truckee River; built to LEED standards; geothermal ground heat; solar panels; electrical vehicle charging station; Gucci wallpaper.
HOA fees: None
Listing: Ann Mudd and Shari Chase, Chase International Luxury Real Estate.



