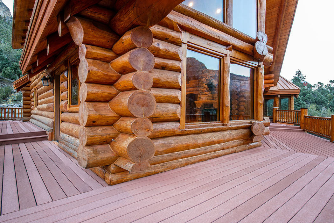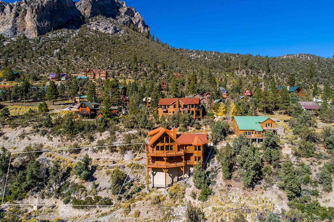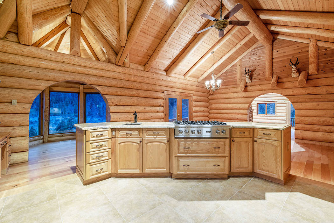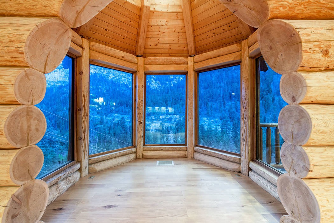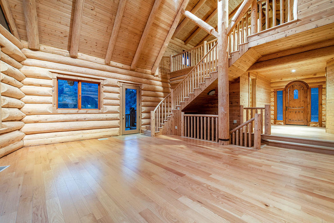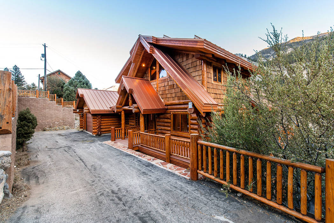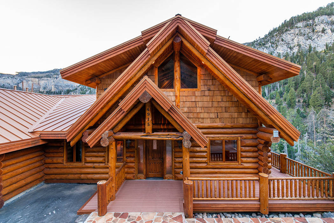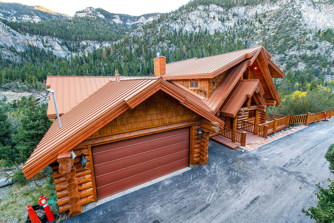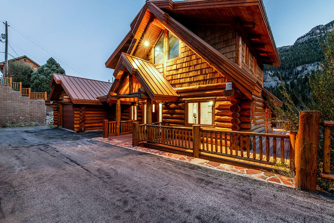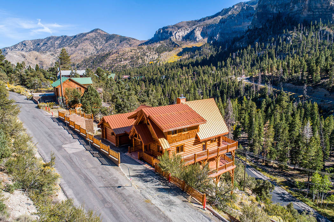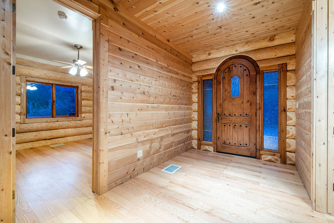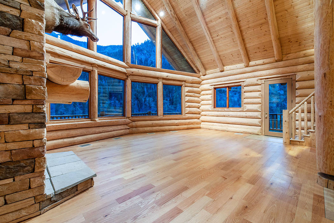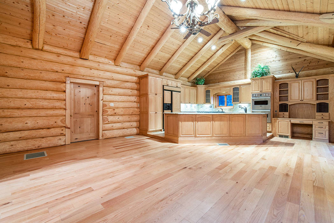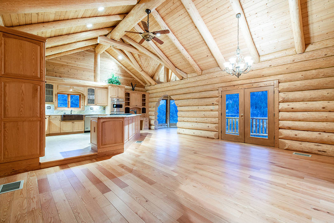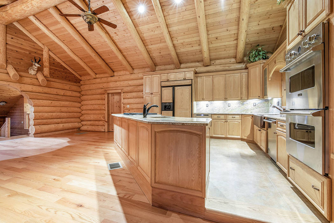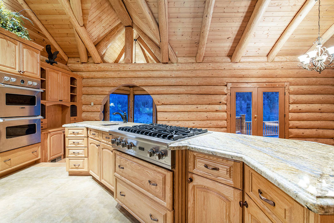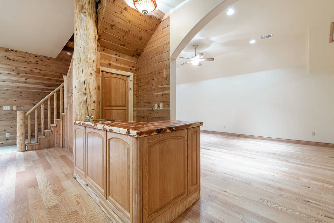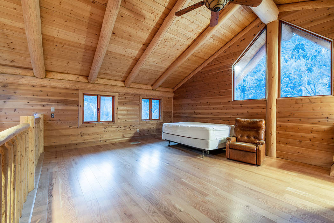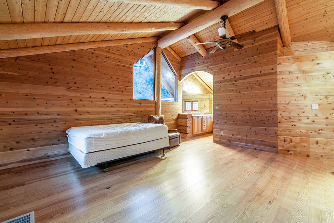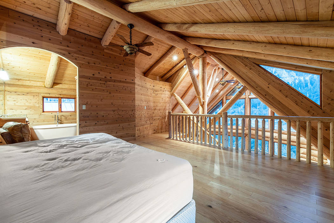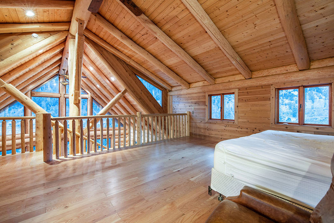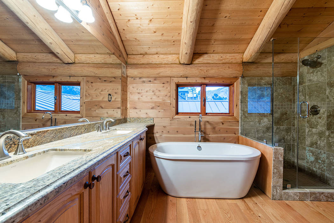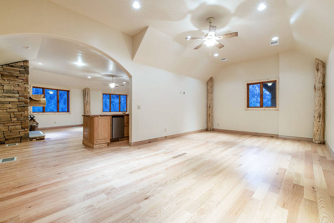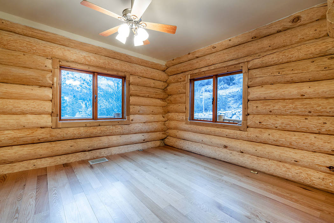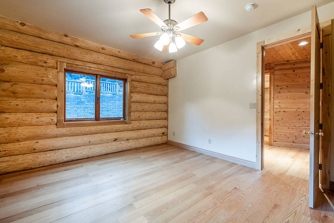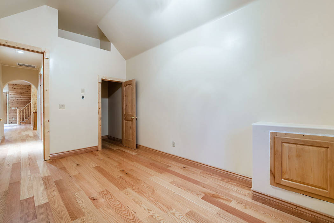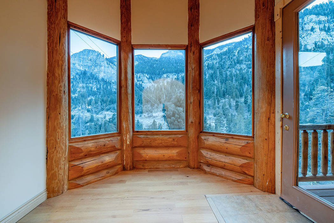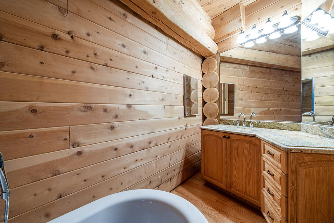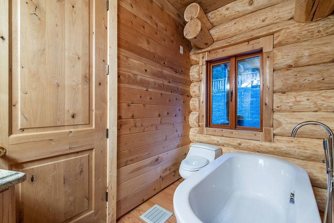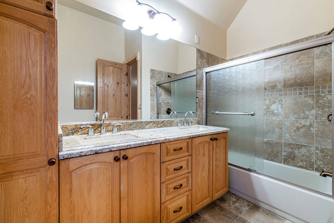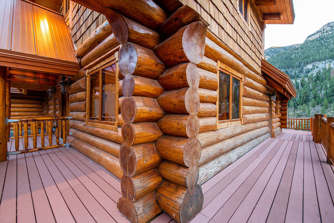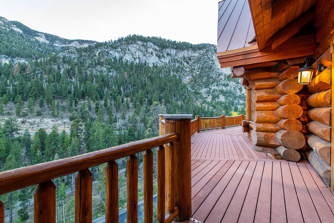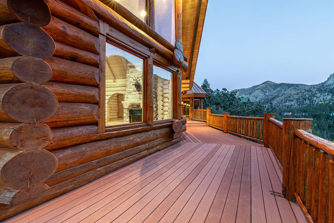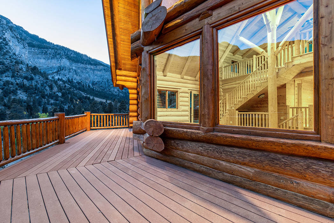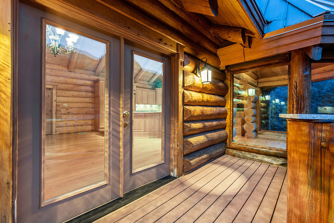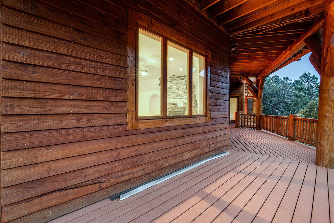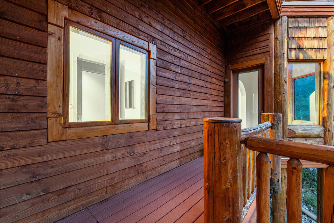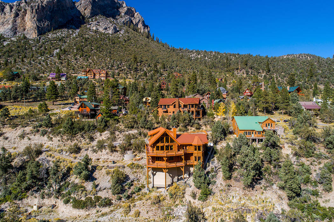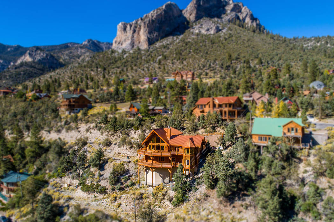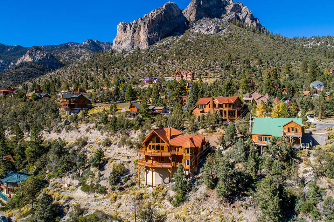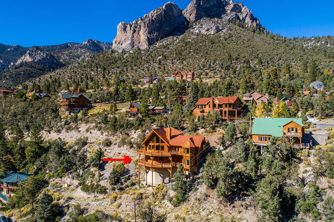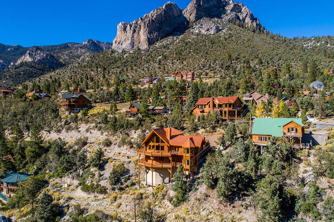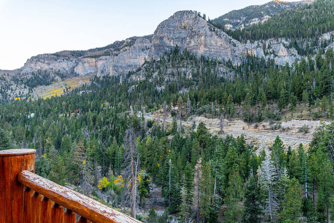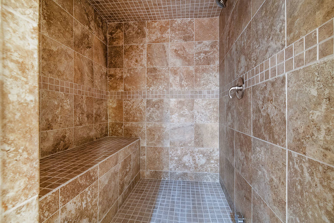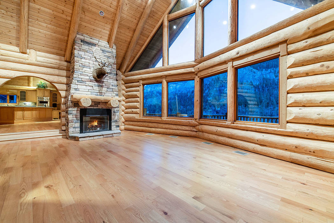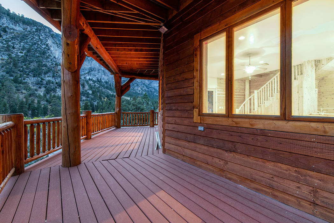Mount Charleston Douglas Fir log home built lists for $1.75M
Nestled among a snowy forested backdrop, Helen Kordahi’s authentic log home combines earthy comfort with rustic grandeur.
Located at 4915 Spruce Road, in the premiere Echo subdivision of Mount Charleston, the handcrafted custom log home was designed to serve as a home away from home.
Within its rustic façade are 4,466 square feet of creature comforts that offer luxurious living. The home features two master suites, a gourmet kitchen, an expansive open floor plan, a steam room and wrap-around decks.
The two-and-a-half-level log home is listed for $1.75 million through John Williams V, listing specialist at Berkshire Hathaway Home Services.
Rich in austere charm, the log home was handcrafted and custom-designed by Helen Kordahi’s late husband, Fawzi Kordahi.
“Growing up in Lebanon, he always dreamed of having a log home,” Helen said. “So, once he saw Mount Charleston, he knew it was what he wanted.”
Fulfilling his lifelong dream, Fawzi Kordahi began designing the log home in 2005.
The property’s steep grade presented challenges for constructing the home’s foundation. Taking over a year to complete, it was tiered to adjust for the elevation differences.
“The foundation is pretty amazing,” Helen Kordahi said. “My husband went to an architect in Utah because no one could figure out how to put in the foundation.”
Fawzi Kordahi, a retired golfer, purchased hand-hewn Douglas fir logs from a craftsman in Canada in December 2007. As each was handcrafted, it took over seven months to complete the logs for the cabin.
“Douglas fir grows in a higher elevation,” Helen Kordahi said. “It grows slowly and becomes stronger, making this house more stable.”
According to Helen Kordahi, handcrafted logs are larger in diameter than machine-tooled, with the added benefit of providing greater insulation.
The home’s log shell was crafted and completely set up in Canada before being shipped to Nevada. While constructed, each log was numbered for ease in reassembly.
“When it arrived, it was a mountain of logs,” she said. “I don’t know how many pieces, but it took three big trucks to get it here.”
It took three days to construct the outer log structure on the property with the help of a crane and crew.
“Just like building a Lego home,” Helen Kordahi said. “You put one in place, then another.”
Upon completion of the outer structure, the interior finish work took Fawzi Kordahi eight years to complete. He completed most of the work himself.
“He was amazing,” Helen Kordahi said. “He liked to work with his hands. It was in his blood because his dad was a carpenter and he worked with him since he was little.”
Spending over three months just to handcraft the windows out of oak, Fawzi Kordahi also created the oak banister and installed the toilets, the oak hardwood flooring and stone surrounds for the fireplaces.
At the beginning of the project, Helen Kordahi worked with him daily, learning about home construction. Following the birth of their two children, her time to help was limited.
“I never worked in construction before I married him,” Helen Kordahi said. “Now, I can read a blueprint and calculate how much block and steel is needed.”
In 2012, Fawzi Kordahi received a diagnosis of stage 4 cancer. At the time he was told he had six months to live. But the diagnosis didn’t dampen his determination.
“When he started his chemotherapy, he felt nothing,” Helen Kordahi said. “He didn’t have hair or appetite loss. He even would joke, ‘If this is chemotherapy, I could take it forever.’”
He spent every day, seven days a week working to complete his passion project. Through this determination, Fawzi Kordahi beat the doctor’s prognosis and lived for four more years. He died just before the home’s completion in August 2016.
“Since my husband passed away, I don’t come here often,” Helen Kordahi said. “It’s tough. You do it together but in the end, you can’t enjoy it together.”
The finished home reflects Fawzi Kordahi’s passion from the moment of entry. The grand main living area is framed by a 13-foot wood beamed cathedral ceiling and floor-to-ceiling stone surround wood-burning fireplace, creating a stunning focal for the space.
A wall of windows makes the room feel light and spacious while providing incredible views of Cathedral Peak and the surrounding forested landscape.
A long island in the home’s elevated gourmet kitchen separates the space from the main living area and offers the perfect amount of space for family and friends to gather.
The kitchen is complete with professional-grade Viking appliances including a double oven, six-burner gas range top and microwave drawer.
Its imported Brazilian granite counters, custom oak cabinetry, hand-hammered copper farm sink and built-in office area complete the rustic, yet elegant space.
An expansive bedroom and bath offer easy access and living right off the main entry. The master loft features incredible mountain views, a walk-in closet and a private bath. The spa-like bath features a soaking tub, walk-in stone shower and dual vanities.
A secondary master suite on the lower level showcases a separate sitting room with incredible views, private bath and walk-in closet.
“That room is my favorite,” Helen Kordahi said about the secondary master. “It’s like a 5-star hotel suite.”
The lower-level family room features high ceilings and a stone-surround gas fireplace. Another large room off the family room could be used as a game room. A wet bar, made entirely from a pine tree removed from the property, separates the two rooms.
The stone-encased custom steam room resides just off the family room. Accessed through a trap door, a basement room can be used as a private theater, game room or yoga studio.
Multiple elevated decks stare out over the canyon floor and offer incredible views of Cathedral Peak.
“You go onto the deck and can see the stars,” Helen Kordahi said. “It’s so much clearer than in Las Vegas.”
The upper deck was constructed using sheet metal under the decking to block any weather from getting onto the deck below.
Set back from the street, the home is a private sanctuary complete with a long driveway providing ample room for several cars to park.
“The privacy is a key feature,” Williams said. “Most homes in the neighborhood has the garage and front door on the road.”
Sited on a quarter acre, the adjacent ¼ acre lot is also being sold with the property.
“It is already subdivided,” Williams said about the neighboring lot. “With both parcels, there is a half-acre, which is super rare.”
Price: $1.75 million
Location: 4915 Spruce Road, Echo Subdivision, Mount Charleston
Size: The home is 4,466 square feet, and has four bedrooms including a private master loft and secondary lower-level master, four baths, two-car attached garage. The home is on a quarter-acre lot. Adjacent quarter-acre lot is being sold with the property.
Features: Custom handcrafted Douglas Fir log home; views of Cathedral peak and Kyle Canyon; kitchen with island, professional-grade Viking appliances including double ovens, six-burner gas range top, pop-up vent, oak cabinetry, imported Brazilian granite countertops, pantry, breakfast nook; oak hardwood flooring; wet bar; formal living room with stone surround wood-burning fireplace; family room with gas fireplace; game room; high ceilings; steam room; basement room that can be used as a theater/game room/yoga studio, two wrap-around exterior decks.
Listing: John Williams V, listing specialist with Berkshire Hathaway Home Services



