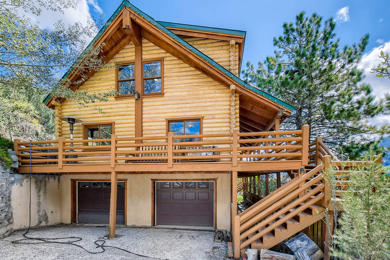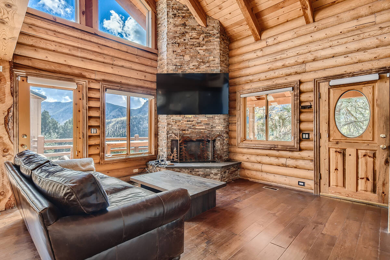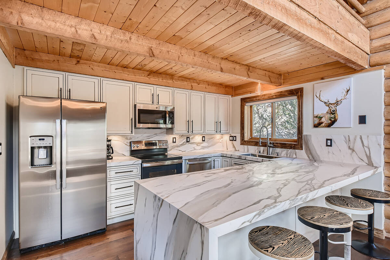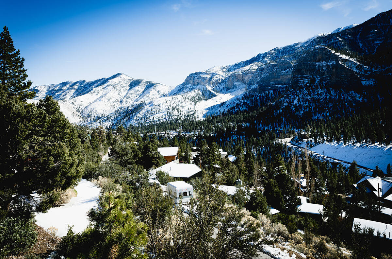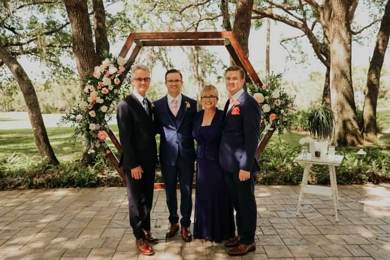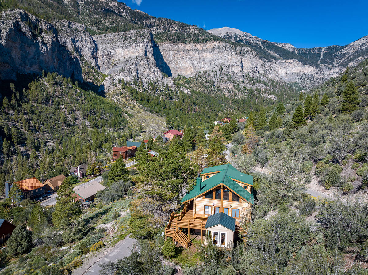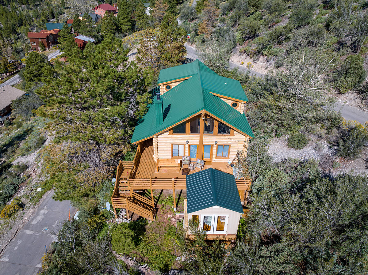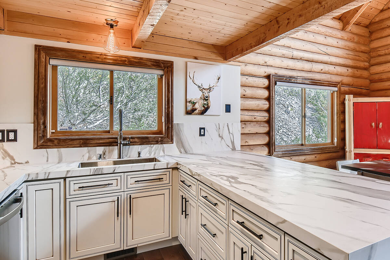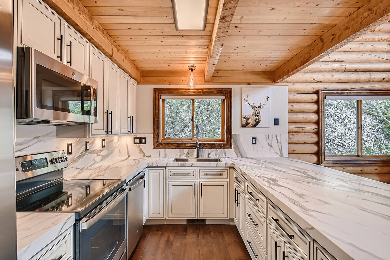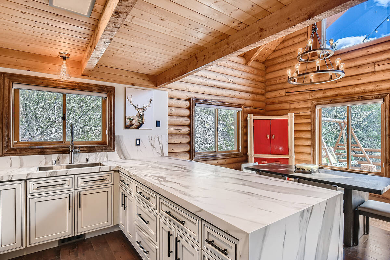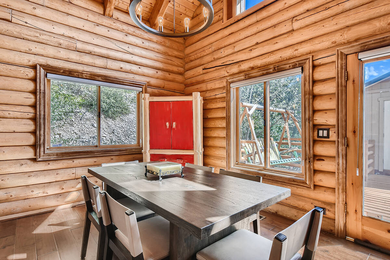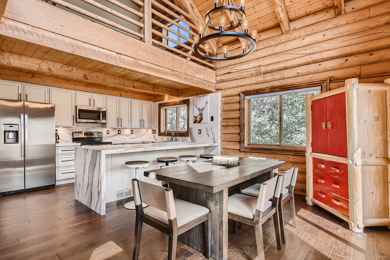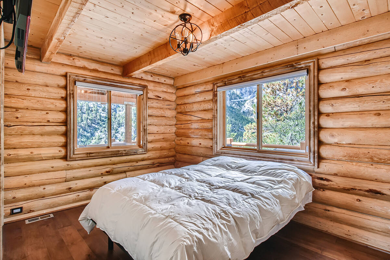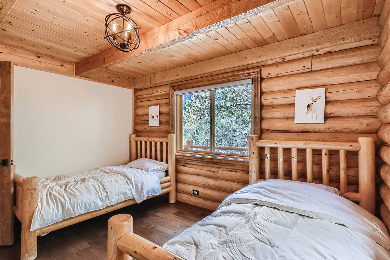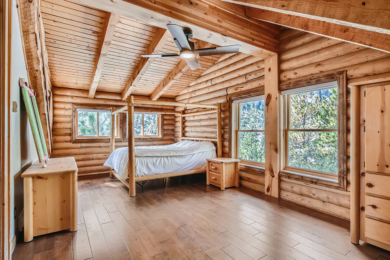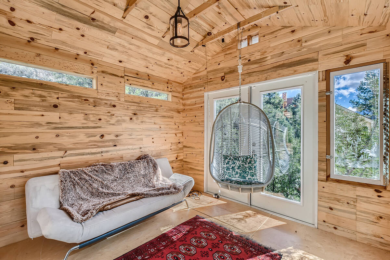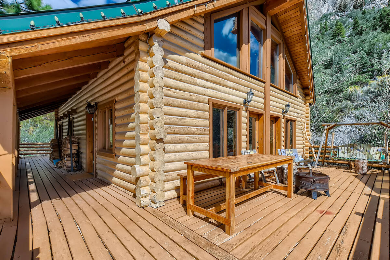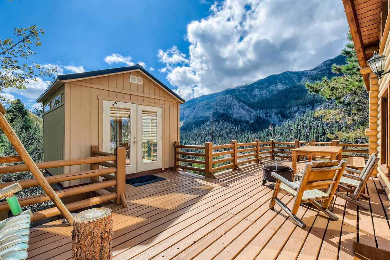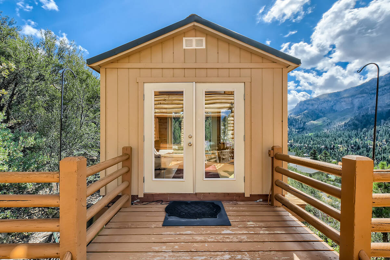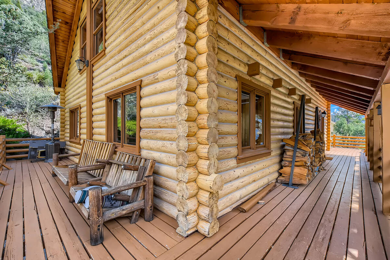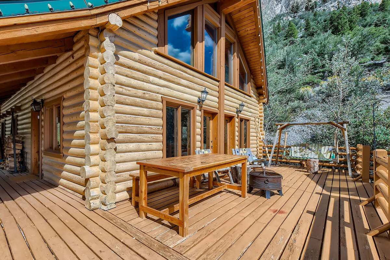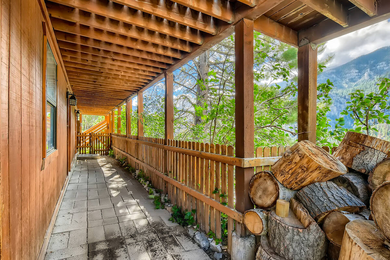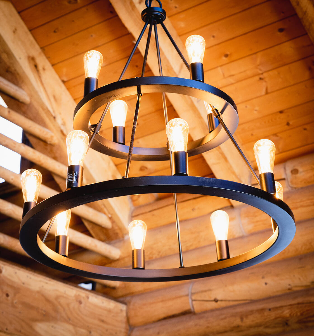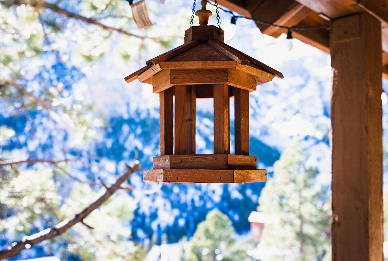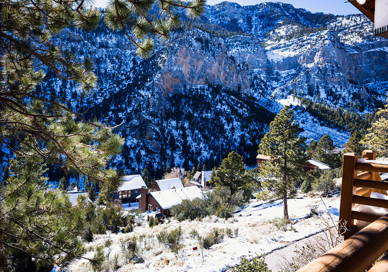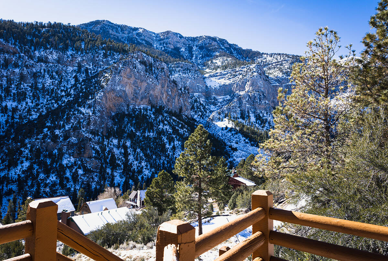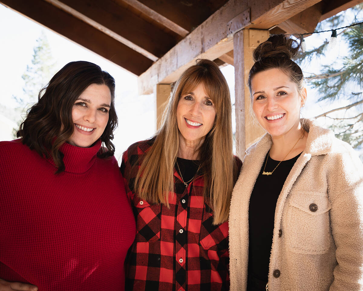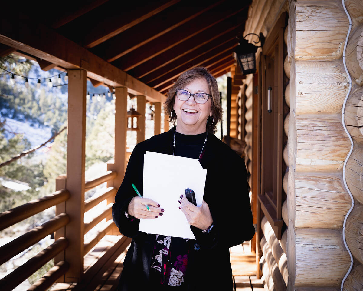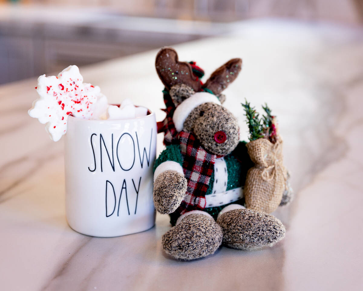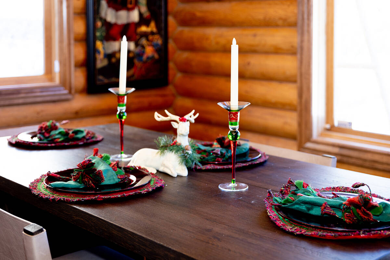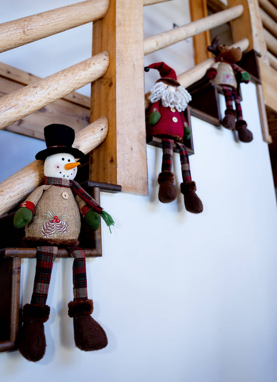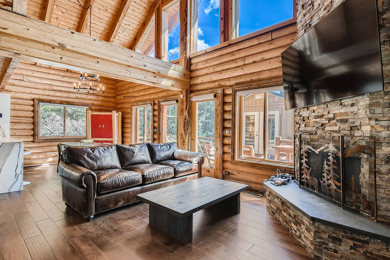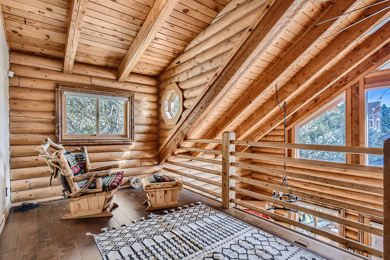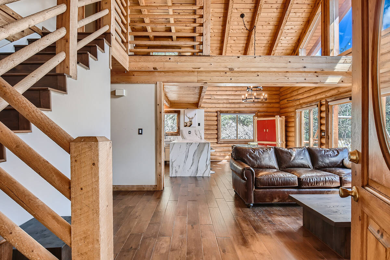Mount Charleston Christmas cabin lists for $1.795M
A remote, rustic log cabin nestled amongst snow-covered pine trees resonates with most of us this time of year. From Christmas cards to holiday movies, the image makes for the perfect holiday setting.
Imagine what’s inside the cozy structure. The spacious two-story gathering space is ideal for a towering Christmas tree rising to meet the wood-beamed cathedral ceiling.
A massive wall of windows showcases the festive centerpiece and the breathtaking views of the surrounding snowy mountain landscape.
Listening to the crackling sounds and smelling the fragrant aroma of a cozy fire in the cabin’s stone-faced wood-burning fireplace is an experience unlike any other on a cold winter night.
The homey wood structure features four cozy bedrooms for the family to cuddle under the covers, all listening for St. Nick’s visit.
This picture-perfect holiday retreat awaits its new owners at 4947 Snow White Road in the Echo Subdivision of Mount Charleston. The fully renovated two-story Christmas cabin with a walk-out basement lists for $1.795 million through Angie Tomashowski of Mt. Charleston Realty, Inc.
As timeless as the rustic exterior, the memories within its walls capture the cabin’s true essence, dating back to its inception and original owners — Chris and Kit Parrish and their two sons.
Chris Parrish grew up in Las Vegas and spent time with his dad on the mountain. He recounts special memories of sitting with his dad, dreaming of owning land on the mountain.
“That is where it all started — my dad and I would go for a hike then have lunch right above the lot we purchased,” Chris Parrish said. “That lot always stuck out in my head. So, when I saw it was for sale, my wife and I bought it.”
The topography of the lot presented the biggest challenge for constructing the cabin. The pie-shaped lot, located between two roads, has a steep slope on one side.
Parrish enlisted the help of friends and family to excavate the challenging terrain. They spent months clearing and compacting the ground, getting it ready to set the foundation.
“We would drag a foot of hillside out and compact it,” Parrish said. “We did it carefully and took away only what we needed so all the land surrounding it was still a natural landscape. Over time we slowly built a step in the mountain.”
Simultaneously during the excavation, the couple had a modular structure made of 9-inch fir logs built by a company in Utah, Lever Log Systems, Inc.
The company’s unique construction approach created the authentic log cabin in four separate modules transported on flatbed semi-trucks. Built to Parrish’s specifications and design, every module was built to completion with flooring, appliances, and electrical and plumbing fixtures installed.
“You couldn’t tell it’s modular,” Parrish said. “It was a neat system.”
Using an 80-pound crane, each section was lifted off the truck and set on the cabin’s foundation. It took one day to install the modules and complete the structure.
“The modules were 40,000 pounds apiece,” Parrish said. “We would pick up each module, swing it over, and set it down on top of the basement.
Then, we would bolt them together and connect the electrical and plumbing.”
Over the two-and-a-half years the family lived on the mountain, Parrish recounts days of sledding, hiking, biking and enjoying the breathtaking scenery from his deck. They would set up a fresh 12-foot Christmas tree during the holidays and decorate the exterior with lights.
“The most memorable was the sledding days with friends and family,” Parrish said. “We would block the road off with cones and sled down the entire road. My wife would make hot chocolate. We would be out there all daylong. It was a great time.”
The current owners are the fourth occupants to have fallen in love with the log cabin and the scenic area since the Parrish family sold the property in 1993. The new family purchased it last year and spent months renovating the property.
Rich hardwood flooring replaced outdated carpeting. Natural stacked stone façade and granite hearth changed the two-story wood-burning fireplace.
Additional upgrades included new lighting and plumbing fixtures, renovating all bathrooms, adding wood trim, painting and new flooring.
“The owners transformed it from a country log cabin to a modern rustic home,” Tomashowski said. “The entire interior was gutted. Every room was renewed, renovated and upgraded.”
The stylish kitchen design integrates antique-white custom cabinetry complemented by rich, warm hardwood flooring and wood-beamed ceiling and accents. The 10-foot porcelain counter with a waterfall edge is perfect for baking cookies and holiday treats.
An upper-level primary suite and loft area overlook the open beam construction and spectacular mountain views. Its stylish bath features custom cabinetry, a porcelain counter, custom lighting and a walk-in shower with a rain head.
Outside, a 440-square-foot detached flex space showcases unobstructed views of the mountains through floor-to-ceiling glass.
“It can be a yoga room or office,” Tomashowski said. “Whatever you want.”
Located at a higher elevation and on the sunny side of the mountain, the property boasts some of the area’s best panoramic views. From several vantage points, there are unobstructed views of Cathedral Rock, Cockscomb Ridge, Mount Charleston Peak and surrounding mountains.
“The most dynamic feature of this house is the million-dollar views of the mountains,” Tomashowski said. “They’re considered the top 1 percent.”
A noteworthy feature is the option to purchase a secondary 0.23-acre lot directly across the street.
“The current owners bought it to protect the view,” Tomashowski said. “They will negotiate on the lot as they would love to sell both properties together.”
Mount Charleston is a magical winter playground less than an hour from Las Vegas. It offers recreational activities, including skiing, snowshoeing, hiking, snowman building, wildlife and scenic drives.
About the cabin
Price: $1,795,000
Location: 4947 Snow White Road, Echo Subdivision, Mount Charleston.
Size: 2,376 square feet, four bedrooms including a private master loft, three baths including a master bath; detached 144-square-foot studio; two-car attached garage. The home is on 0.24 acres.
Features: Fully renovated custom handcrafted 9-inch fir log two-story home with finished walk-out basement, timber vaulted ceiling lid, views of Charleston peak and Cathedral rock, kitchen with porcelain waterfall island, professional-grade appliances, custom cabinetry, porcelain countertops, formal dining, formal living room with cathedral ceiling and floor-to-ceiling stacked stone surround wood-burning fireplace, Legacy Collection maple hardwood flooring, wrap-around exterior deck, light filtering blinds, updated lighting, sold furnished. The buyer has the option to purchase the vacant 0.23-acre lot directly across the street at 321 Kris Kringle Road. Price TBD.
Listing: Angie Tomashowski, Mt. Charleston Realty, Inc.



