Massive Santa Fe-style mansion for sale in The Ridges — PHOTOS
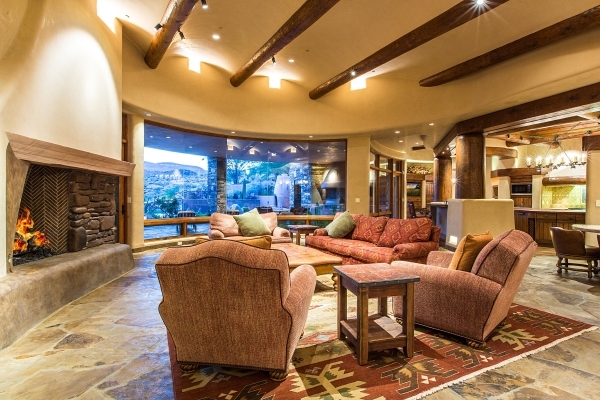

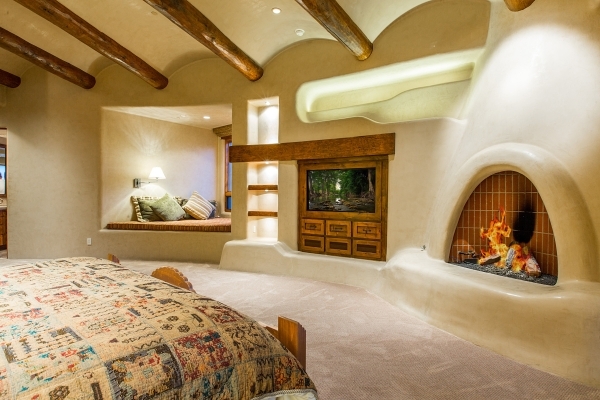
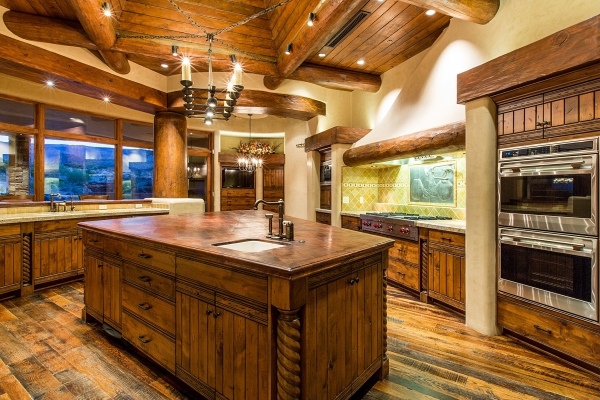
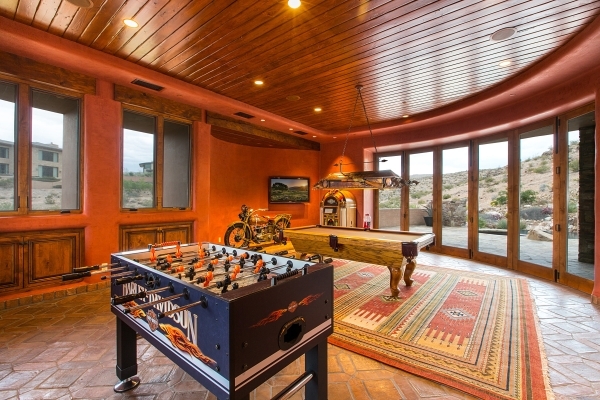
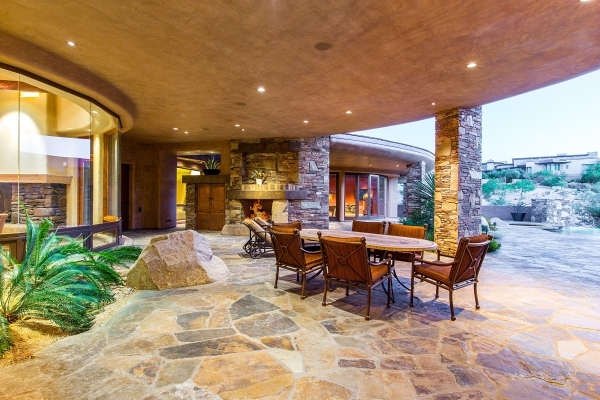
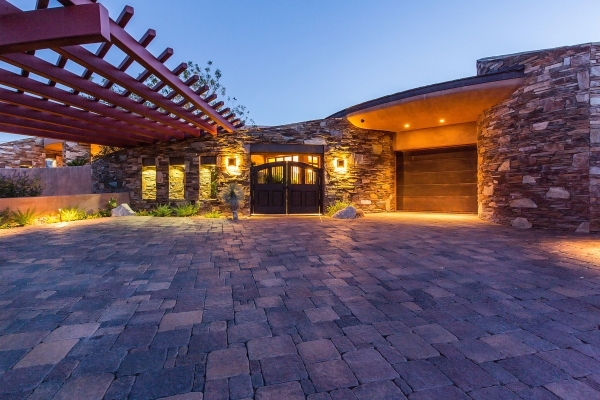
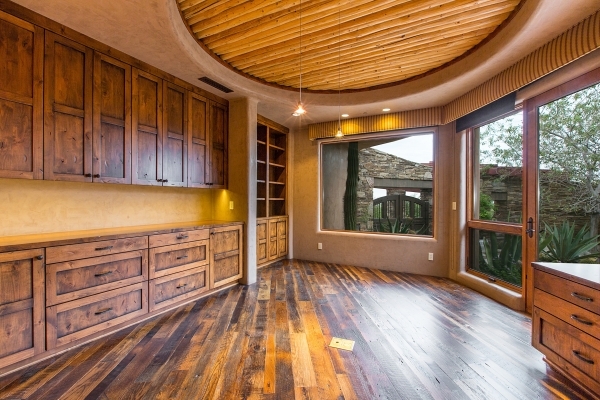
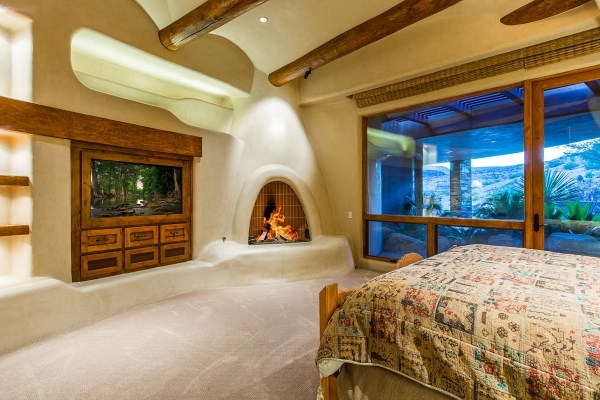

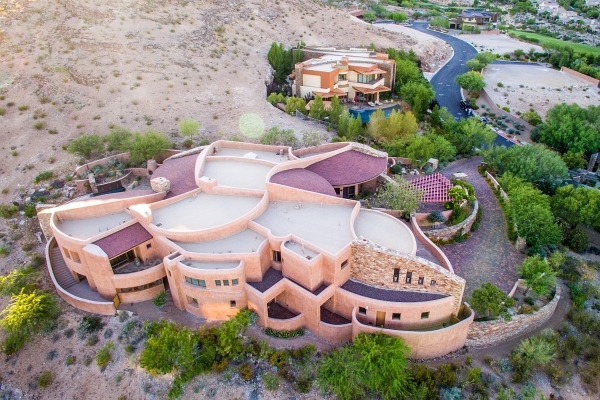

Secluded on the furthest western edge of Las Vegas is an extraordinary home that looks like nothing else in Nevada.
If you have ever strolled the historic streets of New Mexico’s Taos and Santa Fe, you have experienced the aesthetic background of this 8,203-square-foot Southwestern-styled mansion in The Pointe at The Ridges, Summerlin’s most exclusive enclave. It is a residence that mixes the naturalistic aesthetics of Native American adobe-formed pueblo architecture with a bit of Spanish colonial adornment. Add in major Scottsdale, Ariz., flourishes for a modern sensibility, too.
The four bedroom, eight bathroom home is listed at $8.5 million with Shapiro & Sher Group. It is on a 1.4-acre lot.
Approaching the home provides one of the most secure passages in the metropolitan area, with three separate gates protecting the home, including the staffed main entrance off West Flamingo Road.
The home blends seamlessly with its Mojave ecosystem surroundings. At the front, a dual driveway greets residents and visitors. A lower passage leads to a four-car garage for storing personal automobiles and delivery access for caterers and other service providers. The upper causeway is an enormous, flagstone-paved courtyard for guest parking. It is accented with a huge lattice pergola for shading cars.
Entering the home through the impressive wood-and-glass front door, its unique integration of the natural world and architectural geometry is immediately apparent.
“When you walk in and see that openness of the great room with the windows and the backdrop of the mountain, it just stops you,” said Ivan Sher, the registered agent for the deluxe property.
Almost every wall is organically curved, taking a cue from circular kivas — the ceremonial structures of many Native American cultures of the Southwest. Overhead in the great room and beyond, massive cylindrical timber beams and pillars, as well as hewn lintels, frame the interior for the eye. The floor is defined by mortared flagstones.
“Everything you see … When you look at the wood beams, when you look at the adobe walls, they’re authentic,” Sher said. “The beams aren’t put up for display, they actually have a structural purpose.”
Wood is essential in this residence.
“Wherever you see wood floors, whether it’s in the office or in the kitchen, it’s reclaimed oak,” he said. “All the beams are hand-chiseled.”
The great room itself is stunning yet comfortable at the same time, featuring ample room for arranging couch, seat and table arrangements. There is a wall alcove for an HD television as well as a striking stone-lined fireplace with a gracefully sloped mantle.
Adjacent to the great room is the formal dining room. Walled on one side with floor-to-ceiling windows, the space takes in the home’s surroundings. It can accommodate a large table to seat 10 or more, and also has a built-in side table with ample drawers and shelving. It is perfect for either informal buffet layouts or formal dinner service.
The kitchen, which is fully open to the great room, is a stunner. Its centerpiece is a sizeable island with a sink. It is topped with mesquite wood and was crafted in Tucson. Along with providing an immense area for food preparation, there is a handy sink. Overhead, a rustic-styled, chain-suspended candelabra makes a statement, as do the butcher block’s carved legs below. An inlayed, pressed tin oven backdrop, showing a trio of traditional clay pots, adds a sense of artistic whimsy, as do the colorful wall tiles from Santa Fe.
For serious home chefs, the technology by Wolf and Sub-Zero in the kitchen is set up for gourmet feasts befitting the elaborate décor. There is a wall-installed double oven array. There are also double gas ranges with a total of six individual burners and a cooktop. As an important touch for gourmets, the shelving is sized to accommodate top-notch, large-sized pots, pans and other cookware implements. Additionally, there is a convection-microwave oven combo for quick cooking and an articulated spigot over the oven range for filling stockpots with water.
Facing the kitchen, a marbled bar can accommodate a handful of diners; it also holds a second kitchen sink. Similarly, there is a curved wet bar with a marble top directly to the side for additional entertaining opportunities.
Another fascinating feature in the kitchen is a horizontally arched lintel that separates the cooking area from a breakfast nook. It has been hewn, not shaped.
“You can’t bend wood, so it needed to come out of a block of wood 10 times the size,” Sher said.
Off the great room is a home theater. A wide wall is filled with a media center containing a huge HD screen and extensive shelving. It is an ideal place to watch movies or enjoy sporting events.
While the core of the main floor is mostly wide open with an unobstructed view, the master bedroom provides a private place all its own. In an airy, well-lit space, the kiva-inspired walls carry an inherent den-like sense of comfort. The suite is enhanced by a beehive fireplace, a comfortable window nook for reading and a distinctive adobe arch over the bed area fitted with micro-spotlight fixtures.
The master bathroom has separate marble-topped vanities with sinks, extensive drawers and multiple mirrors. The tub is raised with significant stone seating space at its rim. It is complemented by a separate stand-up shower.
Further, the master bedroom has a cavernous wardrobe room with extensive shelving and a central tailor’s table featuring many drawers.
The junior bedrooms are all en-suite, as well. All sleeping rooms have electronic window blinds that can be raised or lowered.
Other integral interior spaces in the home include a handsome, wood-lined office and a workout room. The downstairs level, in addition to bedrooms, holds an additional living room with a media wall.
The entire home is controlled by advanced Lutron and Crestron electronic controls, so residents can set the ambiance of every space to match the need, from light levels and background music to room temperature and what movies play on the home’s many video screens.
The outside of the home is nearly unbelievable, especially the expansive back patio area.
Continuing with flagstone floor construction, much of the inviting layout is sheltered by curved eaves, a key in quality desert living.
Multiple fireplaces define the patio’s emphasis on comfort and sociability. The massive built-in outdoor kitchen will be the delight of every barbecue master and expert griller.
A patio-facing pool house comes complete with a game room that can hold a billiards table and more. There is also a full bar. The open room could easily hold a live band during parties.
Of course, the infinity pool is perhaps the shining gem of this home, inside or out. It looks over an undeveloped arroyo and the stony flanks of Blue Diamond Hill in Red Rock National Conservation Area, one of Nevada’s greatest natural treasures. The pool is fed by a trio of water spouts and is augmented by a connected whirlpool spa.
For additional amenities, the home is just off Bear’s Best Golf Course, which was designed by Jack Nicklaus, and Club Ridges, a full-service private community center with swimming, tennis and fitness facilities.
Sher recounts the reaction the home — a tribute to the pueblo architectural spirit — has elicited from builders and other real estate professionals across the Las Vegas Valley when it went on the market.
“Their comments were ‘that’s a one-of-a-kind home, it’s a quality rarely seen in this city.’ And that’s the truth,” Sher said. “It’s not a home that’s built for show.”
The immense value of the home’s pristine location cannot be denied. From certain angles on its patio, nothing other than native geology, flora and fauna can be seen to the west. You’d never know Nevada’s largest city sprawled out to the east.
“You don’t feel like you’re in Vegas, you feel like you’re in Scottsdale,” he said.
It’s also a view that will never be obstructed by another home in the future, though a burro might wander by now and then.
LOCATION:The Pointe at The Ridges
SIZE: 8,203-square-foot, four bedrooms, eight baths, 1.4-acre lot
PRICE: $8.5 million with Shapiro & Sher Group.
FEATURES: The Southwestern-styled mansion features striking mountain views from the floor-to-ceiling windows. It has many curved walls, massive cylindrical timber beams and pillars and reclaimed oak wood floors. It also has a theater, upgraded kitchen and pool.












