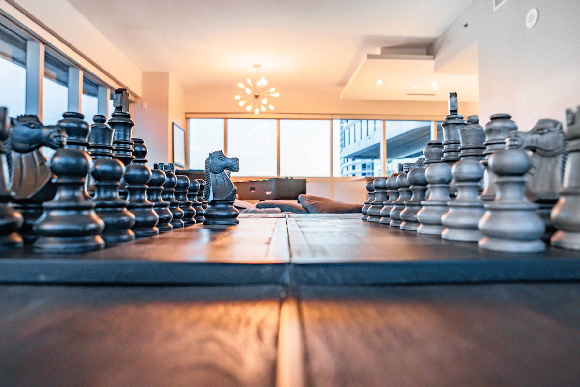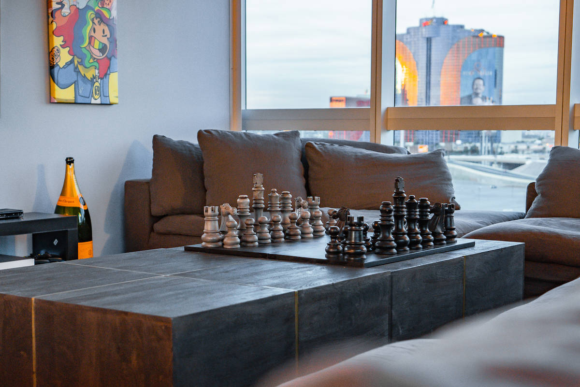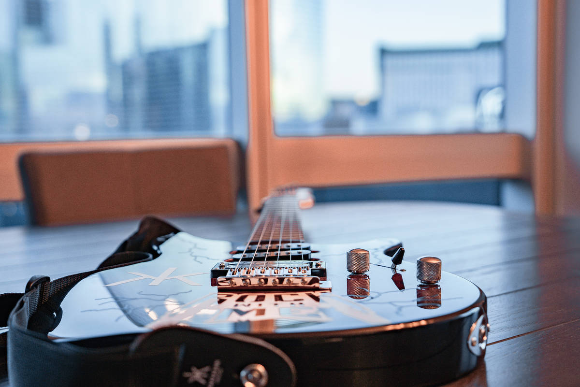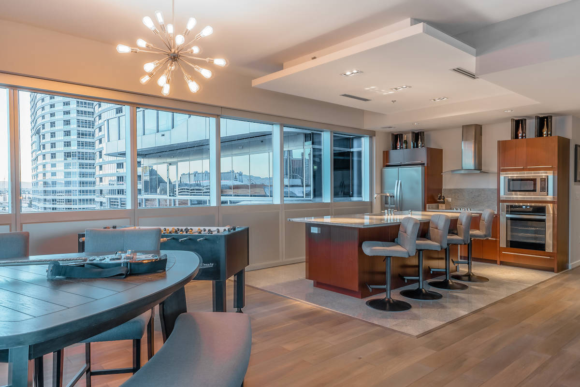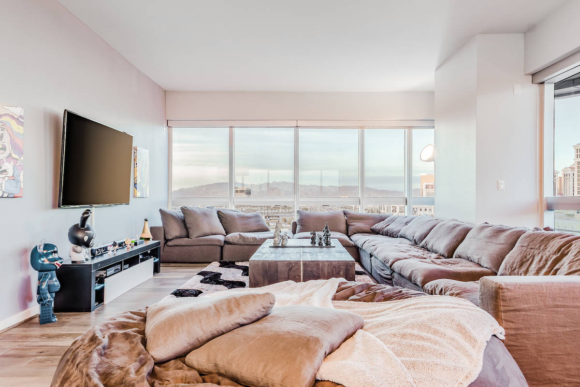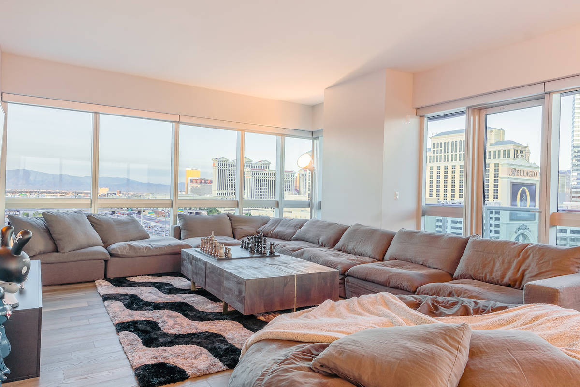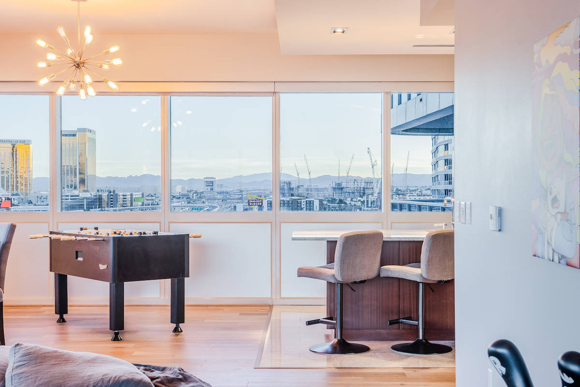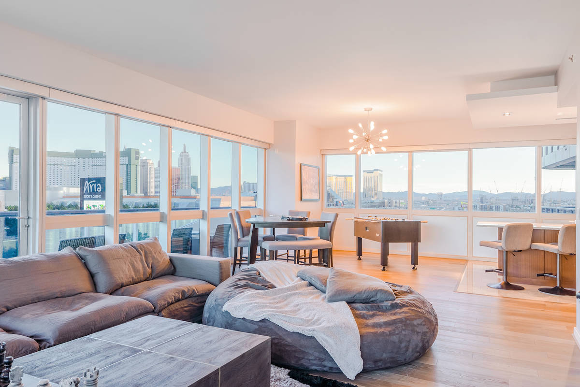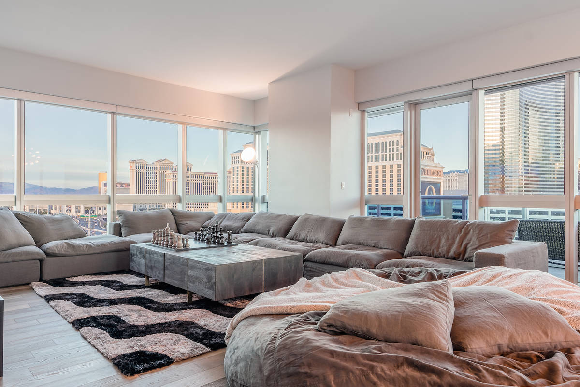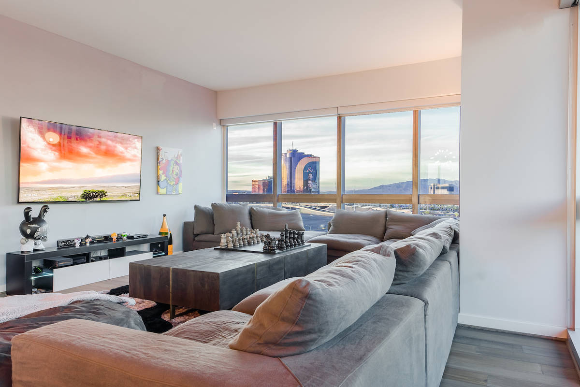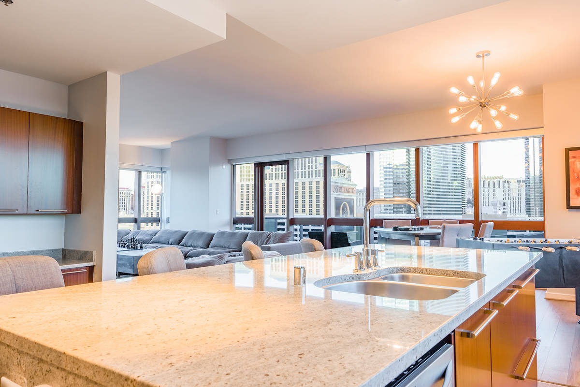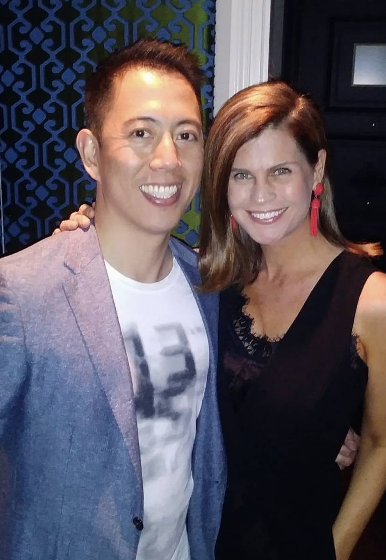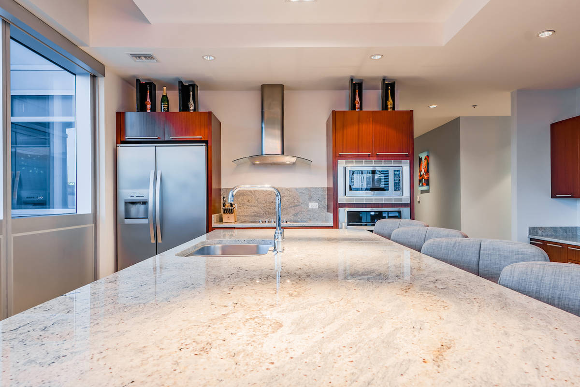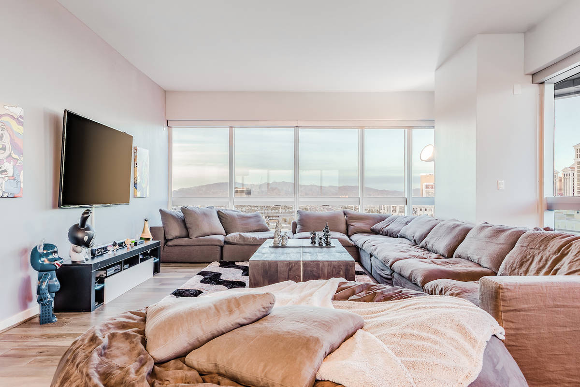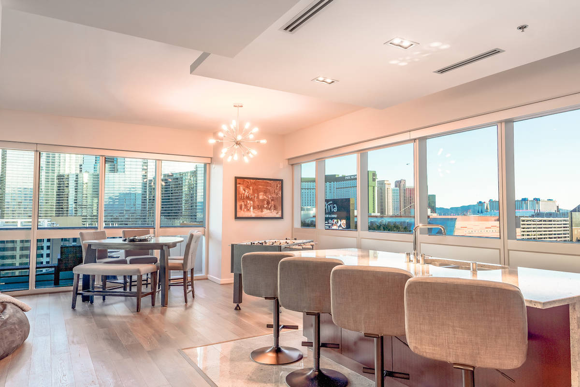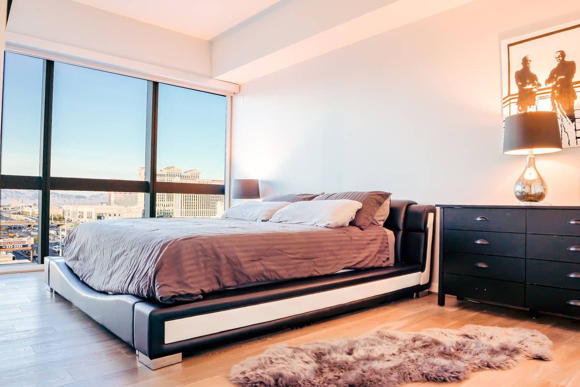Martin high-rise condo has eye-level view of Raiders Stadium
David and Katy Tsai’s exclusive high-rise residence showcases a billion-dollar view.
Observed through the unit’s floor-to-ceiling wall of glass, the iconic black-domed Allegiant Stadium dominates the southern skyline.
“The Martin unit No. 1110 is one of the most desirable high-rise units, ” said Red Luxury Real Estate Chief Marketing Officer and co-founder Leah Marie Monroe. “The eye-level view of the Raiders stadium is a key feature. With this being Vegas’s first pro football team, living in this residence allows you to experience history in the making.”
Listed for $925,000 through Michael Zelina, broker and owner of Red Luxury Real Estate, the 1,962-square-foot impressive corner residence is at 4471 Dean Martin Drive in the luxurious Martin high-rise.
“It’s great to be located on Dean Martin Boulevard,” David Tsai said. “Because you are very close to the Strip, but at the same time if you want to stay off the Strip, traffic is very easy.”
The unit’s unrivaled modern luxury features a spacious open floor plan, 10-foot ceilings, oil-rubbed hardwood flooring, exquisite finishes and 270-degree views.
“It’s a fantastic unit,” David Tsai said. “It’s the largest standard floor plan available in the building. The design is very modern but still feels very homey and comfortable.”
Entry into the sophisticated residence starts with a formal foyer, which is atypical for a high-rise property.
“Most condos don’t offer the convenience of a private entry space,” Monroe said. “(This unit) allows guests to comfortably sit, kick off their shoes and put their belongings into the large entryway coat closet.”
A hallway leads from the foyer to the comfortable, stylish main living area. Walls of floor-to-ceiling glass windows border the entire airy space, drawing the eye outward to the incredible skyline.
Enhancing the unit’s visual experience is a 30-foot exterior balcony off the main living area. The balcony provides a stunning 11th-floor panorama of the iconic Vegas skyline.
“We would hang out there with friends,” David Tsai said about the balcony. “You get a fantastic view of all the casinos. It was great.”
The expansive gourmet kitchen showcases views of the distinctive stadium vistas through large south-facing windows. The elegant space features professional-grade stainless steel appliances, custom cabinetry and an expansive central Kashmir granite island.
The open functional layout flows easily from the kitchen into a formal dining area and living space.
“I think it’s important to have an open floor plan that connects with the dining and living areas,” David Tsai said. “That is what this floor plan does, allowing you to entertain easily. People can hang out in the kitchen while still having the visibility of the entire unit.”
Two voluminous master suites located behind the main living area showcase a timeless elegance. Each room features floor-to-ceiling windows with views of the Strip and surrounding landscape, expansive closets fitted with California Closet organization and blackout shades.
The spa-like main master bath features a copious walk-in shower with marble surround, upgraded custom cabinetry and double sinks.
Natural light flows in the exquisite space through a floor-to-ceiling spa window.
“This unit is very unique,” Monroe said. “The majority of the Martin units do not have floor-to-ceiling windows, double masters or expansive kitchen layouts.”
The unit also features a powder room off the entry and full-size laundry room that provides an additional storage area.
“This unit feels like a home,” David Tsai said. “Which I find isn’t easy to accomplish in a high-rise.”
David Tsai, an MGM executive, purchased the corner unit in 2013 after living in the Mandarin Oriental for over four years.
“I was the first person to live in the unit,” he said. “I felt the Martin offered a lot of the amenities I was used to, but it was more affordable.”
While living in The Martin, David Tsai married his wife, Katy, and the couple lived in the unit three more years, before relocating to Tennessee two years ago.
Recently promoted to president and chief operating officer of MGM Grand Detroit, Tsai is relocating again. Though the couple hope to move back to Las Vegas, they recently decided to sell the residence.
“We do plan on moving back someday,” Katy Tsai said. “Hopefully that will be in our future.”
Living close to the Strip provided advantages for the young couple. As a casino executive, David Tsai worked at several Strip properties. and Katy Tsai sold exclusive high-end clothing at the premier Kiton in The Shops at Crystals.
“You have access to all the amenities and the energy of the Strip,” David Tsai said. “It’s super convenient. You can walk to places when you got out. It’s fantastic.”
After purchasing the unit, David Tsai invested over $40,000 in renovations. He purchased automated solar blinds, installed oil-rubbed hardwood flooring, customized the master closets with California Closets, added custom cabinetry to the bathrooms and refreshed the interior with paint.
“The unit had all the things you would expect in a luxury high-rise,” David Tsai said. “But, of course, I made some of my own touches to give it the modern feel.”
The Martin, originally known as Panorama North Tower, was renamed after the singer and actor Dean Martin of the Rat Pack. It features 374 units with easy access to all the area’s attractions.
The building’s amenities include enhanced 24-hour staffed security.
“I loved the security it offered,” Katy Tsai said. “I dealt with a home invasion in the past, so being secure was very important to me.”
Other amenities include a resort-style spa, valet for owners and guests, garden-side lounge, Zen yoga studio, dog park, Range Rover car servicing, personal concierge, pool and spa with cabanas, indoor hot tub, steam room, private massage rooms, 24-hour fitness center, library lounge and second-floor garage parking space.
About the home
Price: $925,000
Location: The Martin, 4471 Dean Martin Drive, unit No. 1110
Size: 1,962 square foot, two en suite master bedrooms, three bathrooms
Features: Exclusive corner unit with 270-degree views, 30-foot exterior balcony, formal entry, floor-to-ceiling windows with Strip and Raiders Allegiant Stadium views, 10-foot ceilings, oil-rubbed hardwood flooring, Kashmir granite counters, solid wood custom cabinetry, formal dining area, automated solar blinds, custom California Closets, Carrara marble finishes and full-size laundry room
HOA fees: $1,257/month
Listing: Michael Zelina, Red Luxury Real Estate



