Luxury homes don’t have to be energy hogs
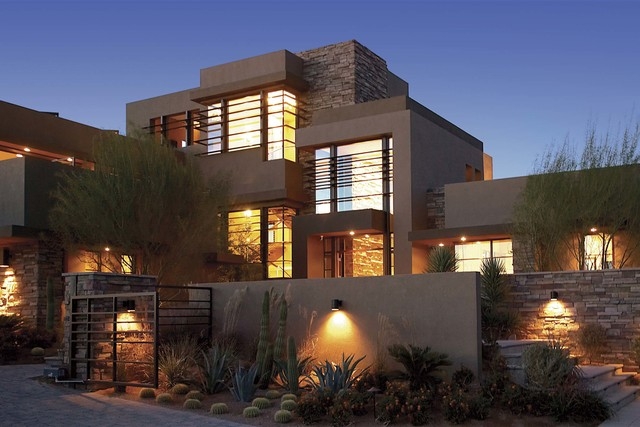
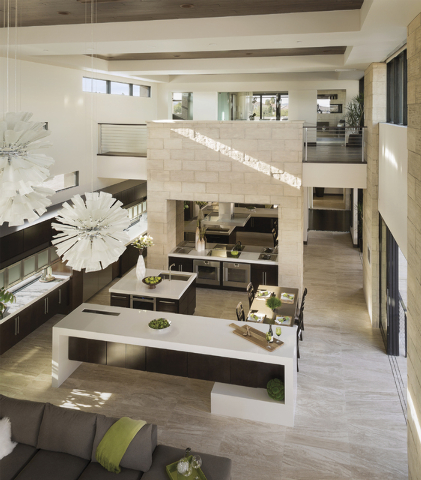
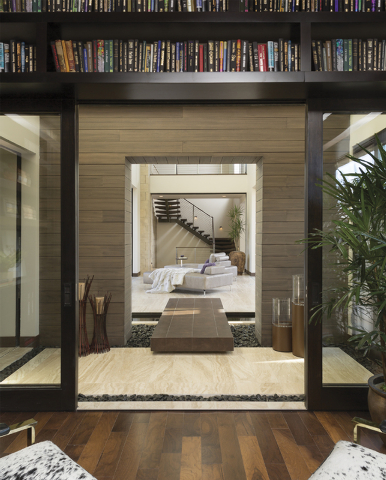
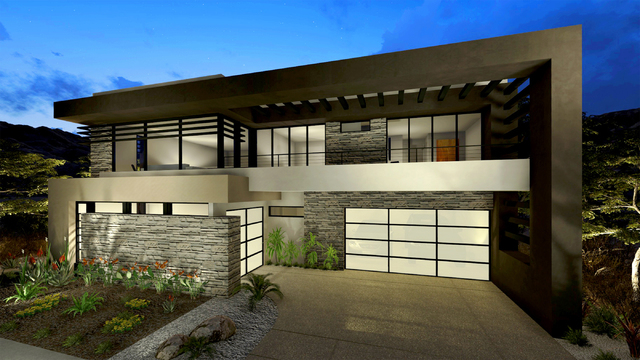
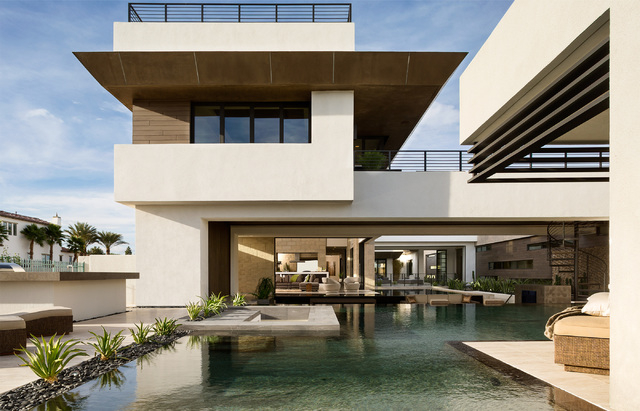
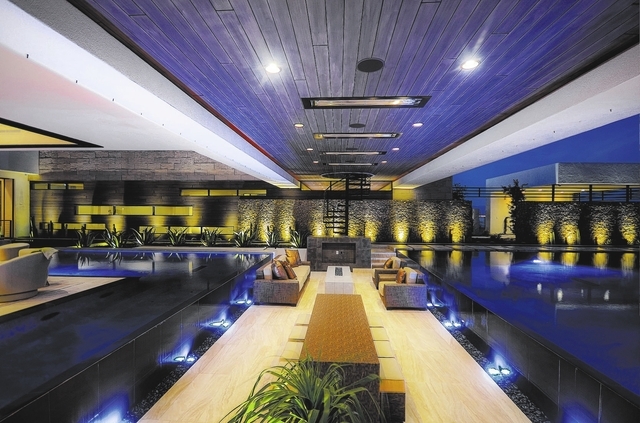
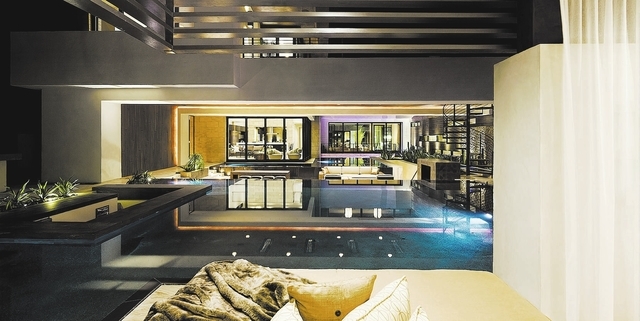
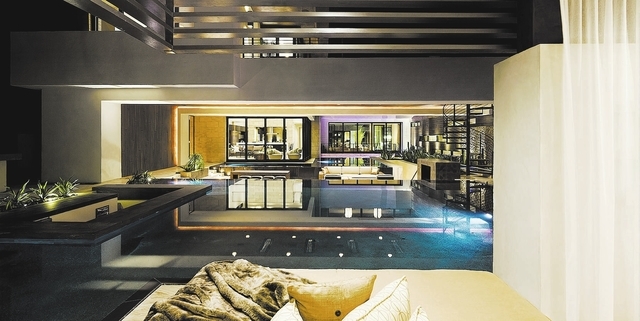
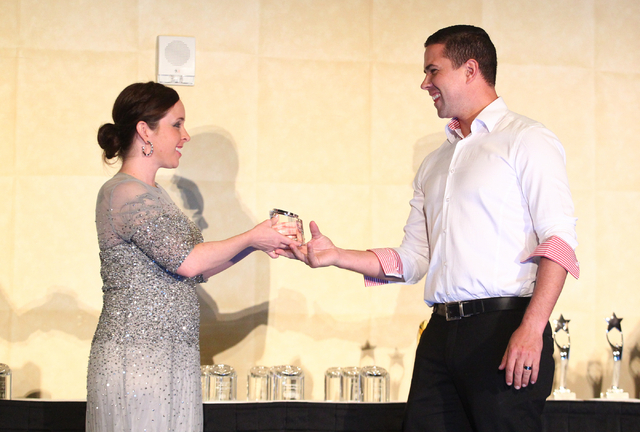
Spacious luxury homes don’t have to be energy hogs. Efficiency and resource conservation can be realized in both contemporary structures and retrofit mansions.
There are two basic types of energy-saving and energy-producing design practices that can make a home sustainable within a desert environment while still meeting all the daily needs of its occupants.
Designing a house from the ground up with passive, energy-efficient materials and insulation can minimize resource use and losses. In addition, active energy-generation systems can balance the amount of energy consumed by the household and potentially create a net-zero-energy habitat.
Tyler Jones, founding partner of Blue Heron Design Build, has an appreciation of these parameters as a third-generation native of the Mojave Desert. His mother’s family came to Southern Nevada in the 1920s to work in the mining industry, while his father’s family arrived in 1931 during the Great Depression to help build Hoover Dam.
Working for his father, Steve Jones, at Merlin Contracting &Developing LLC taught Jones how to build value into high-end custom homes by emphasizing quality, attention to detail, and best building practices that include energy and resource conservation.
When Jones co-founded Blue Heron Design Build in 2004, he realized there was no silver bullet that would make every structural design efficient, so he learned to approach each project from different directions to find the best solutions.
“Start with the building envelope,” Jones said. “It should be sealed and insulated like a cocoon, including doors and windows. The attic space should not be vented but sealed and insulated with closed-cell foam. The internal walls should be insulated with open-cell foam, and the rooftop should be coated with a material that reflects ultraviolet light.”
As Blue Heron Design Build grew, the company focused on providing turnkey solutions from teams of employees that included in-house architects, interior designers and builders. By not relying on outside architectural firms or contracted interior design teams, the builders could integrate new technologies, aesthetics and efficiency practices into their architectural plans from the beginning.
From its first home-design project in 2005, the company has incorporated photovoltaic solar panels on the rooftops of its buildings to create electricity from the sun.
As a result, Blue Heron Design Build has created a contemporary design style that integrates new technologies with green-building practices. All of the company’s housing developments are built to design standards specified by the U.S. Green Building Council through its Leadership in Energy and Environmental Design program.
During the past decade, Blue Heron has been invited three times by the National Association of Home Builders to create a New American Home showcase for its annual International Builders Show in Las Vegas.
Each of the New American Homes built by Blue Heron in 2009, 2013 and 2015 has been designed as a net-zero-energy building, ideally creating as much energy as the building’s operations would consume every day. During 2013, the showcase home was built within the golf course community of Marquis Seven Hills in Henderson. That project was certified Platinum by the LEED program and certified Emerald by the National Association of Home Builders under its National Green Building Standard program, achieving the highest ratings that could be given to a construction project by those two organizations.
The desert contemporary design style of the home emphasized clean, horizontal lines with a flat roof, exaggerated overhangs, stone work, water features and the use of pocket glass doors to create a seamless line between the inside of the home and the courtyard, pools and external living spaces.
Stone finishes included hand-laid gabion walls inside and out, travertine tile and a panelized system by Environmental Stone that evoked the texture and appearance of a dry riverbed.
Energy-efficient materials and building techniques were coupled with desert landscaping to conserve energy and water resources. Photovoltaic solar cell arrays were installed on the roof to harvest electric power from the sun.
Concrete slabs were poured to create the foundation, and the basement walls were built with Insulated Concrete Form technology from Fox Blocks to reduce heating and cooling requirements during the changing seasons. Fox Blocks ICF modules integrate insulation materials with an air barrier, vapor retardant and attachable structures that can be assembled quickly but are durable and long-lasting in a desert environment.
Windows in the showcase home were installed with “low-emissivity” glass-coating technologies. Low-e glass can reflect ultraviolet and infrared light while allowing visible light to pass into the home. Sierra Pacific supplied the coated window glass and the lumber framing products that were compliant with the Strategic Forestry Initiative. When manufacturing its product lines, Sierra Pacific plants more trees than it harvests to sustain forest growth.
Uponor Corp. provided flexible polymer tubing for the New American Home that was plumbed to replace PVC pipes in many applications. Because the PEX-E tubing is flexible, it did not require as many joints or fittings, resulting in fewer potential leak points.
Tankless water heaters were used to keep hot water flowing on demand while also reducing daily water use.
Although the 2013 New American Home was designed with an abundance of water features, each pool or fountain has a self-contained water tank that catches and recycles overflow water.
The New American Home also features innovative technologies such as Resysta, a wood substitute made from rice husks, salt and mineral oil. The finished polymer product looks like hardwood lumber but does not splinter, rot or chip. The material is resistant to ultraviolet rays and does not absorb water but can be sanded and stained.
LED lighting systems were combined with passive solar systems to illuminate the home without consuming a lot of electric power.
The 2015 New American Home will be completed in January within Blue Heron’s Sky Terrace development in Henderson and will be open to the general public as an educational showcase.
YouTube video documentation of each phase of construction for the 2015 New American Home can be found at www.tnah.com/showpage_details.aspx?showpageID=11138.
ENERGY FACTS
— Net-Zero Energy Home: Energy Consumed = Energy Generated
Passive Energy Efficiency Features – Cocoon System for Building Envelope
— Effective orientation of the building to the sun and land
— Closed-cell foam insulation in a sealed attic
— Open-cell foam insulation for internal walls and ceiling
— Concrete slab foundation
— External walls with air barriers and vapor barriers
— Reflective coating on rooftop to block ultraviolet rays from sun
— Low-emissivity glass windows that reflect UV and infrared light
— LED lighting fixtures
— Energy Star appliances
— Tankless water heaters
— Desert landscaping with irrigation control
— Active Energy Generation Features
— Photovoltaic solar cell arrays on flat rooftop to create electricity
— Lots of glass windows to allow visible light to flood the interior of the home
— Home automation system with motorized shading and environmental controls
— Pocket glass doors that allow rooms to be opened up or closed to outdoor temperatures
— Smart thermostat for internal HVAC temperature controls













