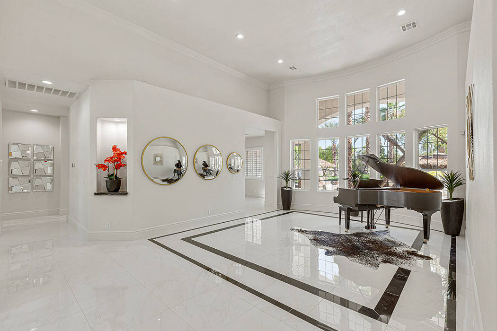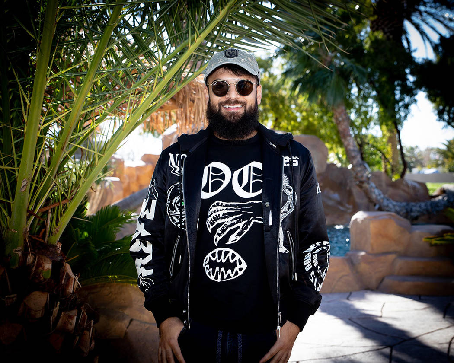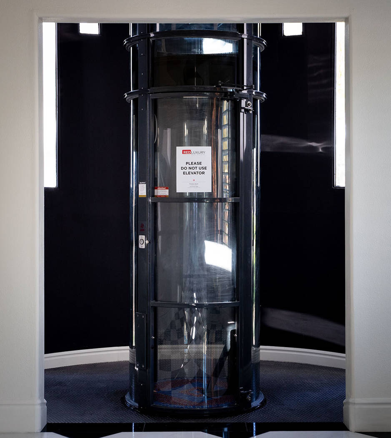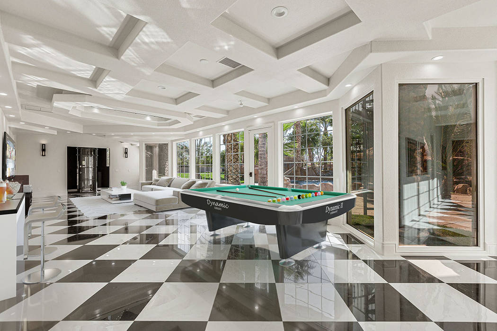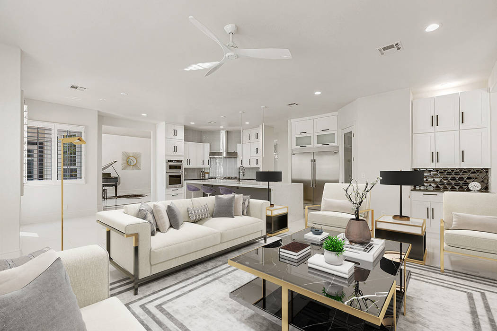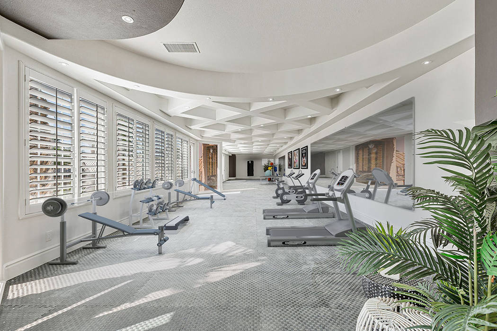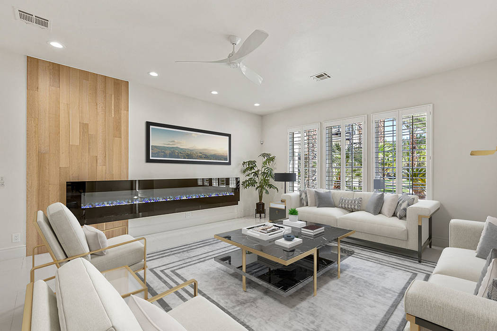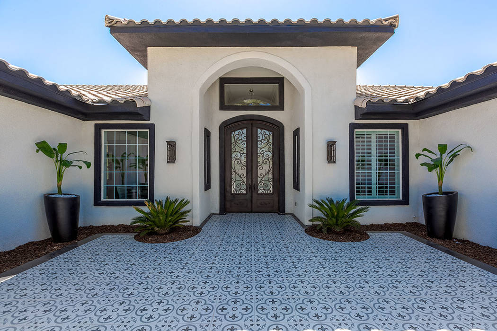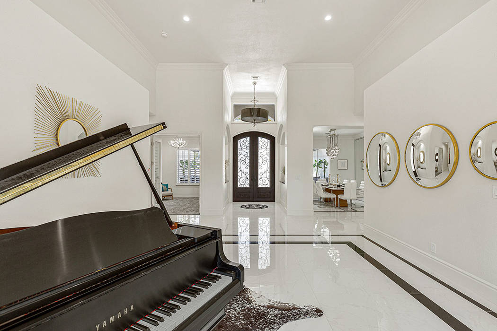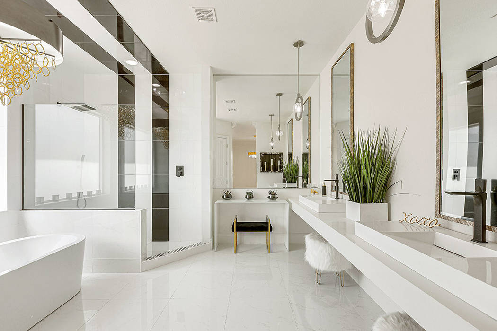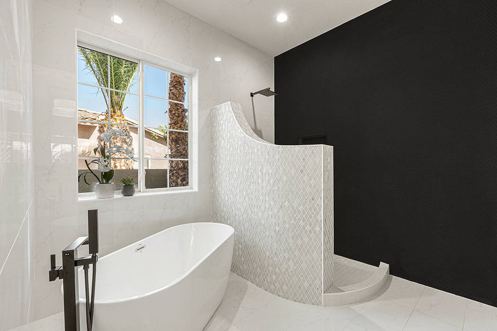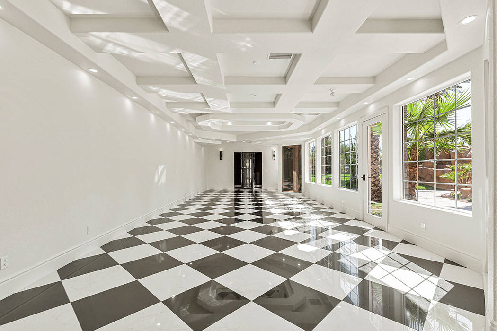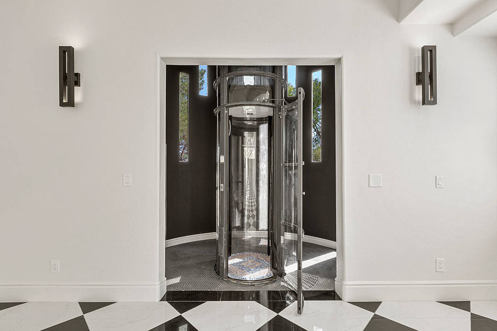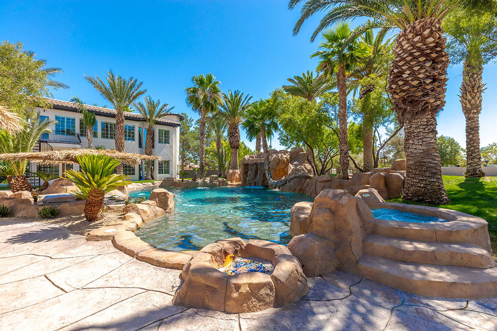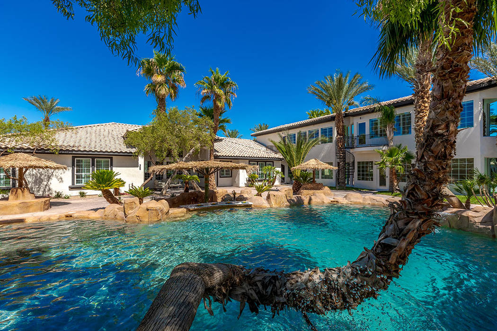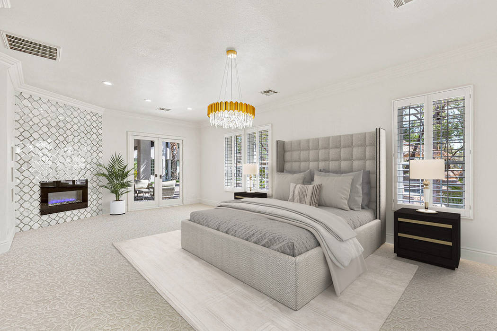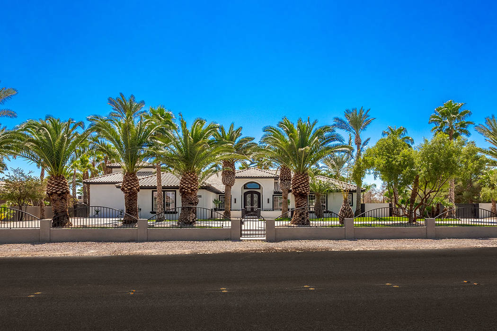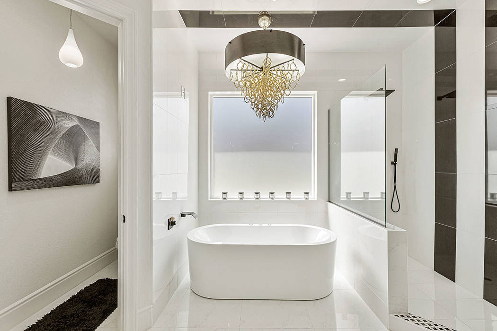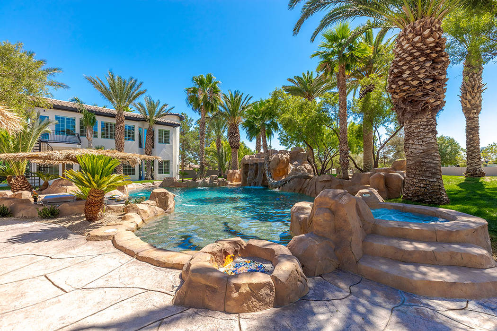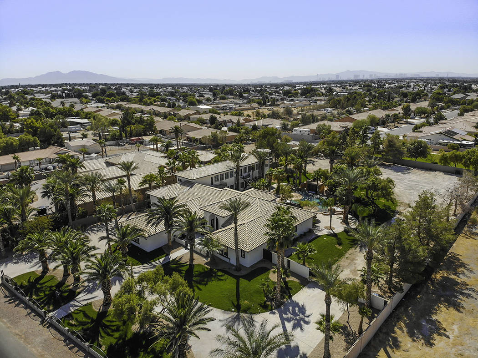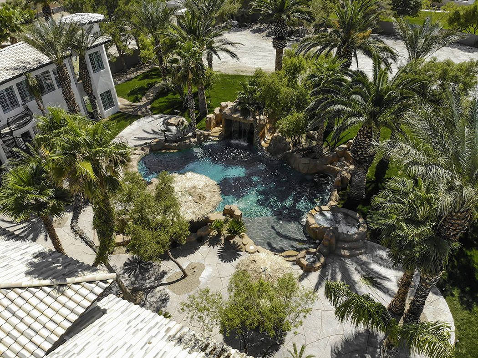Local renovator turns diamon in the rough into oasis
Casa De Oasis is Riyan Sharan’s “diamond in the rough.”
The 1.33-acre vacant estate was in dire condition when he discovered the property. In addition to its trees and landscaping being overgrown, it had a rat infestation, mold, water damage, bird feces and squatters.
“When you drove by the house, it didn’t look like there was a house,” Sharan said. “The satellite view of the house looked like ‘Jumanji.’”
But through all the issues, Sharan saw potential.
“It was very overgrown,” Sharan said. “But the layout was phenomenal, and I loved the high ceilings.”
Since moving to Las Vegas in 2015, Sharan has renovated several properties in the area. His passion for renovation began by transforming and flipping one property, which led to purchasing, renovating and selling more properties.
“I wanted to see if I could do it,” Sharan said. “And it worked. We made a profit so we bought two more houses. Shortly, I had a good bulk of inventory.
“We submit offers almost every day on properties,” Sharan continued. “I love revitalizing an area.”
He discovered the bank-owned Casa De Oasis, 6645 W. El Campo Grande Ave., in December 2018 and purchased the property, intending to sell it.
Sharan transformed the property into an estate that epitomizes secluded luxury while showcasing rare amenities.
The renovated 8,010-square-foot home features six bedrooms, six baths, a pneumatic elevator servicing a two-story, 3,000-plus-square-foot entertainment wing, a 12-foot Amanti fireplace, which is one of only three ever made, a theater with three-tier stadium seating and 60,000-gallon swimming pool with water slide, waterfall and grotto.
The estate was listed for $1.95 million through Michael Zelina, broker/owner of Red Luxury Real Estate. It sold within eight weeks being on the market.
“This is one of the bigger projects I’ve done,” Sharan said. “It is the first one that surpassed the million-dollar mark.”
The entire renovation took approximately eight months to complete. Sharan invested over $1 million into the property including the purchase price and the renovation.
“I spared no expense,” Sharan said. “And did everything we could to make it a unique and special property as we could.”
Before starting the interior remodel, the crew spent weeks clearing the exterior overgrowth. The property had over 150 species of palm trees. Keeping an oasis feel on the property, Sharan removed 50 palm trees but kept the remaining hundred-plus trees. Ten wood chippers were used to break down the material.
“It looked like a sawmill,” Sharan said about the wood chippers. “It was so overgrown you didn’t know where the property lines were.”
The interior of the home was demolished down to the studs. Through the significant renovation, Sharan maintained the integrity of the home’s original layout.
“We took out every surface of the house,” said Sharan. “There was not one piece of the existing material from the previous structure. But we maintained the integrity of the property.”
Six semi-trailers parked in the front of the property and an additional four in the back were used to haul all the construction and landscaping debris.
Sharan spent more than a month working with a designer developing the overall design for the property. His vision was to create a modern estate using materials and finishes that were uncommon to the Las Vegas market, while appealing to a broad base of potential buyers.
“I tried to make it as neutral as possible,” Sharan said. “So, we could expose it to a broad clientele while keeping it as unique as possible.”
He and his crew searched worldwide for unusual materials such as flooring, fixtures and lights to integrate into the modern design.
Through the course of the renovation, Sharan named the property Casa De Oasis.
“Once we started to see the potential and the beauty of the property,” Sharan said. “That’s when we named it Casa De Oasis.”
The result is a one-of-a-kind sophisticated modern design, incorporating the sleek palette of black and white.
“I’m colorblind, so it’s my go-to in terms of my remodels,” Sharan said. “I find it very classy.”
Every detail was carefully selected and crafted. Highlights include Carrara polished porcelain tile flooring, coffered ceilings, high-end Kane carpet and custom-crafted chandeliers.
A newly designed front courtyard opens to a custom 12-foot wrought-iron double door entry. Inside, an incredible $8,000 custom chandelier hangs from the 22-foot-high ceilings.
“It took eight of us to carry it into the house,” Sharan said about the chandelier. “It weighs over 1,000 pounds.”
The entrance opens to a formal living area showcasing the soaring ceilings, while the line-of-sight view of the lush backyard draws the eye outward.
“You can see directly to the pool and waterfall,” Sharan said about the entrance. “It gives you the feel of an oasis the moment you walk in.”
On one side of the main entry is a grand formal dining area, while on the other side Sharan created a small bedroom/den.
The private master bedroom showcases a fireplace and custom chandelier, valued at more than $5,000. According to Sharan, three installers wearing white gloves individually hung each piece of glass on the light fixture.
The master bath features a custom-made Roman tub imported from Italy, quartz counters, polished marble shower, dual sinks with infinity drains and another luxurious custom-designed chandelier.
Each of the six baths showcases a different theme while coordinating with the overall design.
The spacious gourmet kitchen features a 24-foot white quartz island with waterfall edge. Sharan created the extensive island by fusing two 12-foot slabs, so it appears seamless.
It features professional-grade Thor appliances including a 48-inch range and hood, two dishwashers and a 66-inch built-in refrigerator/freezer. Sharan and his crew custom-built the cabinets, fabricated the quartz countertops and created an expansive walk-in pantry.
The kitchen opens to a comfortable casual dining space with a 12-foot Amanti flush-mount electric fireplace. Sharan purchased the fireplace during a convention, where the vendor had it on display.
“I wanted to use it,” Sharan said. “I had no idea where I was going to use it, but I offered him a five-figure cash offer and he agreed.”
A hallway off the kitchen flows into the two-story entertainment wing with access to the backyard and pool. The wing’s most notable feature is the pneumatic elevator Sharan purchased for over $50,000. Sharan and his crew installed the unique lift as a transport to the second level. The cylinder-shaped glass cab is vacuum-sealed and uses air pressure to lift it upward.
“I didn’t want to use the standard elevator,” Sharan said. “I wanted to find a unique one that’s never been seen before.”
The theme song from the 1960s animated television show “The Jetsons” plays inside the cab.
The upper level features a gym with 1-inch-thick flooring and a separate 1,600-square-foot living area. During the renovation, Sharan removed the existing bowling alley.
On the opposite side of the wing, Sharan created a spacious three-tier movie theater with stadium seating.
“My favorite part is the theater,” Sharan said. “We used so many different materials from so many different places.”
Each of the nine seats has an air-conditioning vent. The plush high-end carpet was designed by Sharan when he traveled to Georgia to the carpet mill.
Wanting an authentic movie theater ambiance, Sharan added lights on the stairs, carpet on the wall and imported Italian wall scones. Movie posters line the wall, depicting Sharan’s favorite movies. No video equipment was installed, allowing the owners to customize the room.
Staying true to an oasis, Sharan created an incredible resort-style backyard complete with an over 60,000-gallon swimming pool with water slide, waterfall and grotto as well as a swim-up bar, barbecue, spa and fire feature. Sharan added 13,000 square feet of grass throughout the property.
“It’s so unique in Las Vegas,” Sharan said, “To see a property of this size with this much privacy.”
The home also features three custom-built motorized iron gates, private U-shaped driveway, extensive outdoor lighting, smart home technology and Vivint Home Security system.
Price: $1,950,000, sold
Location: Casa De Oasis Estate, 6645 W. El Campo Grande
Size: The lot size is 1.33 acres. The interior of the home is 8,010 square feet, six bedrooms, six baths and three-car attached garage with epoxy flooring.
Features: Completely renovated home, Carrara polished porcelain tile flooring, Kane carpeting, custom lighting including two chandeliers in master valued over $5,000, formal dining room, formal living room, two Amanti fireplaces including a 144-inch fireplace in the kitchen, professional-grade Thor appliances including two dishwashers and a 66-inch custom built-in refrigerator/freezer, waterfall-edge island with quartz countertop, custom cabinetry, coffered ceilings, 22-foot ceilings in entrance, theater with 3-tier stadium seating, two-story entertainment wing with game room on lower level and gym with 1-inch flooring and additional living space on the upper level, pneumatic elevator, office, smart home technology, mature landscaping with over 100 palm trees, 60,000-gallon swimming pool with water slide, waterfall grotto, spa and swim-up bar with outdoor gas grill, three custom-built motorized iron gates, U-shaped driveway, over 50 LED exterior lights, 12-foot custom-built double door entry.
Agent: Michael Zelina, Red Luxury Real Estate
HOA: None



