Living sky-high near the Las Vegas Strip – PHOTOS
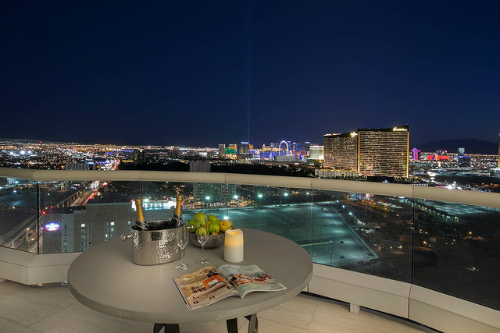

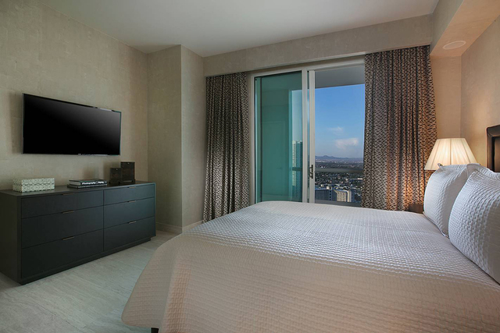

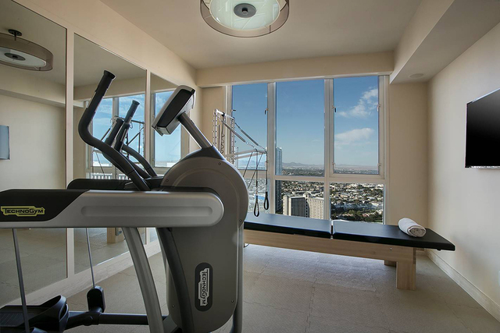
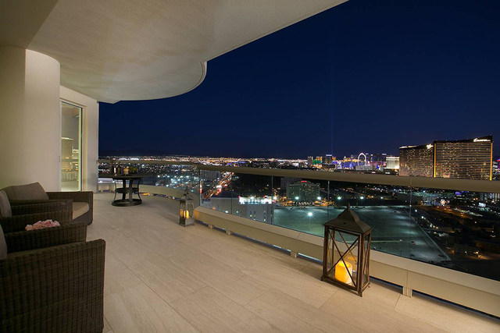
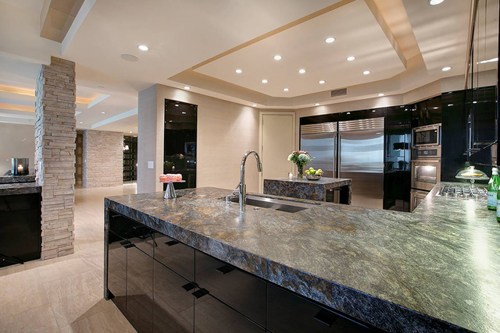
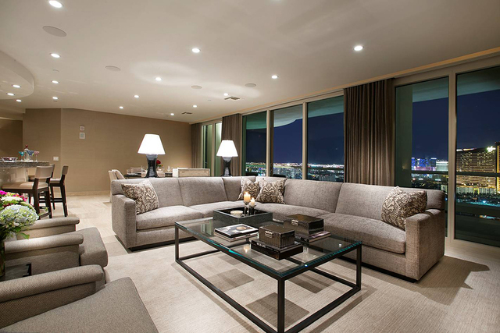
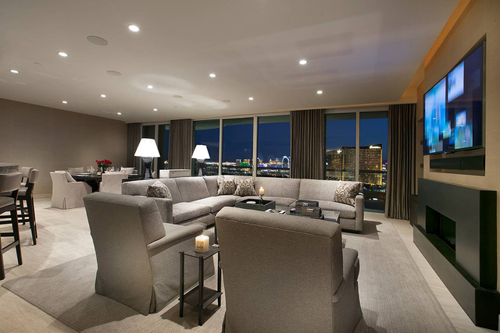
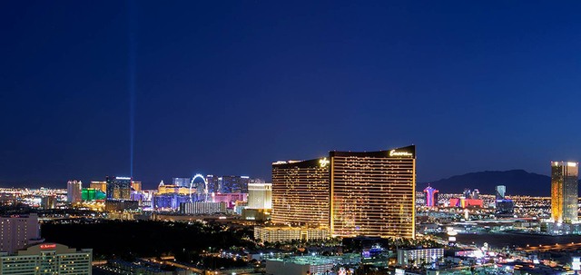


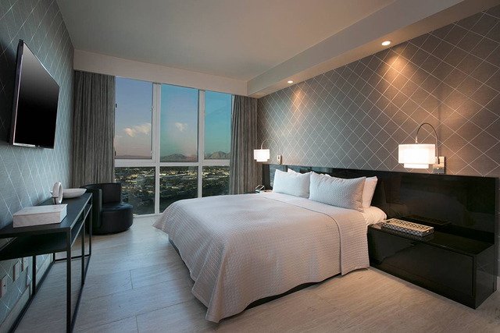
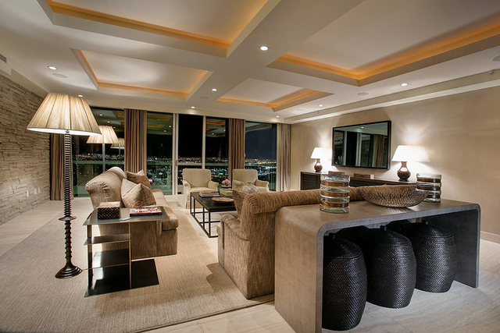

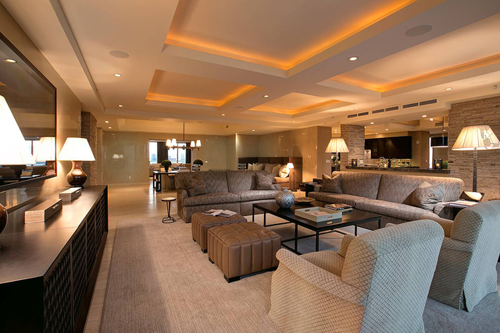

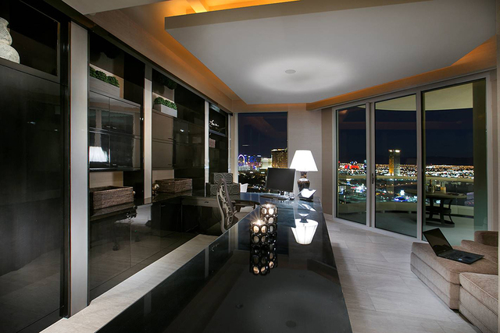
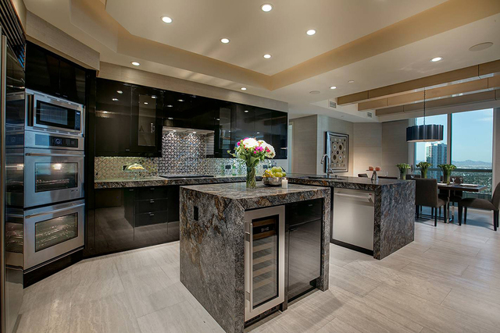
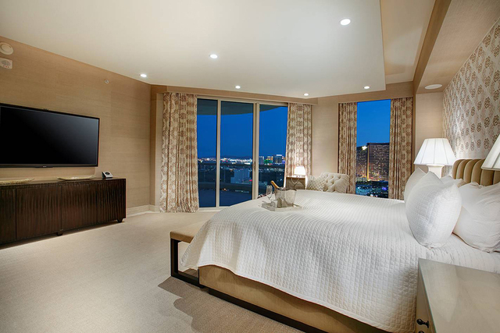
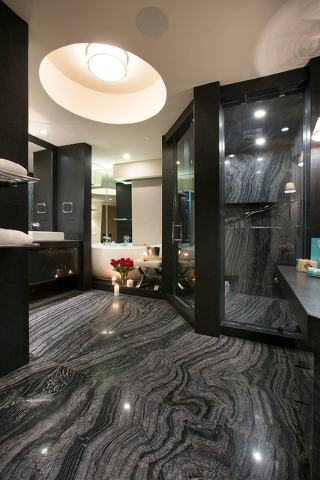
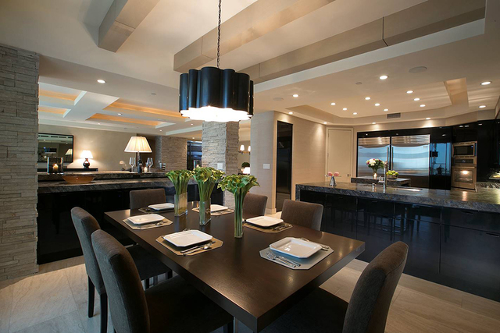
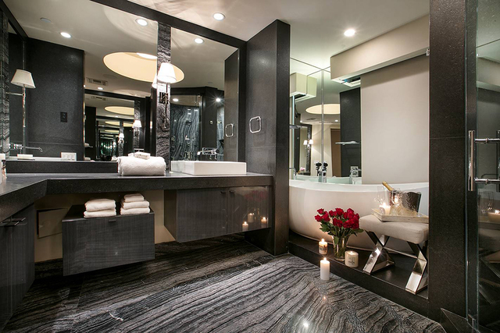
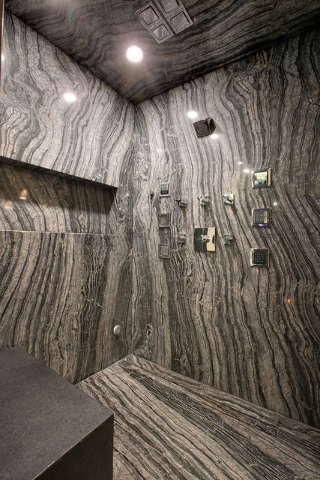

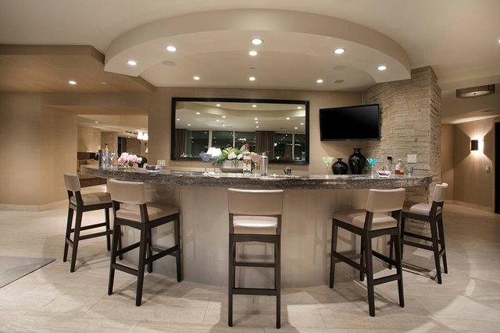
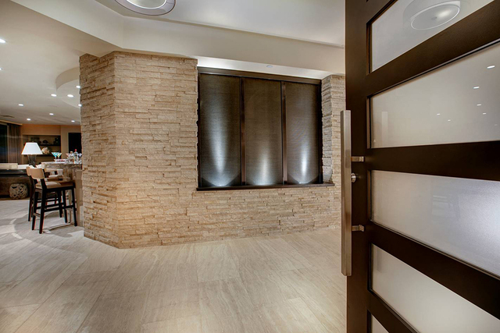
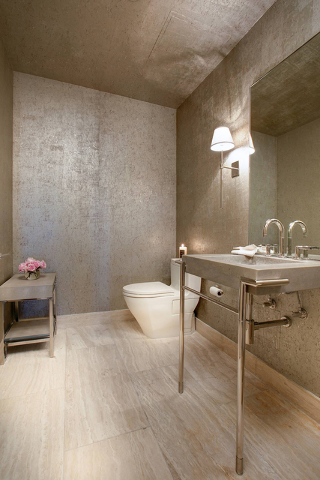

It’s probably a safe assumption that the typical Las Vegas high-rise buyer expects a view of at least one or two directions. In a $5.5-million penthouse, they probably expect even more, and No. 3301 in Turnberry Tower Two delivers in spades. Although not panoramic, every one of its rooms offers a view of the valley, and you can see in every direction from somewhere in the entire unit.
What differentiates the Turnberry Towers, which were erected in the early 2000s from some newer high-rise buildings is their open floor plans and indoor-outdoor living spaces, said luxury Realtor Kristen Routh-Silberman of Synergy Sotheby’s International Realty, who has the listing. “Patios and decks have always made the Turnberry high-rises the ultimate in luxury residences in the sky,” she said.
Since the Riviera Hotel has been fully demolished the southwestern view from the Turnberry (Tower Two) leaves a blank space already being shaped by the Las Vegas Convention and Visitors Authority into something new and shiny. There is plenty of Strip view, including of The Encore and what is slated to become Resorts World. Says Silberman: “Turnberry is right off Las Vegas Boulevard, but a stone’s throw to the Strip and on the north end, where all the cool new Strip resort and convention projects will be.”
The penthouses’ auspicious introduction starts the moment you exit its private elevator and absorb the tasteful lobby entrance, starting with an oversized steel door with horizontal, frosted-glass inserts. A wall-sized, under-lit, water feature behind the door sets a soothing tone for the overall feeling emanating from within.
A finely polished neutral travertine tile was installed throughout the condo giving it a unifying effect, except in the baths, each of which has a different intricate tile design or marble floors.
Other fine finishes include subtly textured wall coverings on almost every wall, including the master bedroom with a feature wall that matches the custom drapes. The powder room is covered with a pricey, earthy, cork-over-foil paper. The living room walls have been painted with beige, high-gloss piano lacquer. Here and there walls or corners are trimmed with a stacked limestone.
The unit was designed by Heather Hilliard Interiors of San Francisco, whose work has been featured in Architectural Digest, Wall Street Journal, House Beautiful and Elle Décor. A Hilliard representative said of the design work, “Furnishings were sourced from the finest, high-end sources with many pieces custom-made or commissioned for the home.”
This was a vacation home for an out-of-state family that moved out of the country, and it is being sold with the well-chosen furnishings, which reportedly cost $1 million.
The center of the home from the west to the east side includes multiple seating areas for entertaining large or small groups in front of fireplaces, entertainment centers and bar. A glass-enclosed wine room is visible from the dining area.
The condo comes with four terraces — a large one on the west side facing the Strip with access from the living room and master suite; and three on the east side leading to the kitchen nook, family room; and one from an east side bedroom.
There are officially four bedrooms. One is being used as a gym outfitted with a mirrored wall, matted floor, Pilates trainer and elliptical machine. There is a spacious office-library with black-built, in-wall cabinets and connecting desk. The office-library has its own three-quarter bath and a doorway onto the west terrace.
For the nearly 6,000-square-foot size of the unit, the kitchen allotment was somewhat modest compared to a typical suburban home, but more than enough for a serious chef to get the job done.
It is equipped with an oversized Subzero refrigerator, six-burner, Jenn-Air gas grill, wine cooler and walk-in pantry. The cabinets have a dark finish topped by deep granite countertops, including an island with a granite waterfall top — a new kitchen trend of extending the countertop material over the side edges all the way to the floor — giving a modern feel.
The luxurious master suite was given its own oversized entry door. It is carpeted in a neutral tweed-textured design and has a door leading to the west terrace.
The master bath is boldly masculine with black-and-white, swirled marble floors spilling into the shower, black floating cabinets and sinks, split vanities and a white vessel tub tucked in the middle.
The master closet has a secret passageway into the kitchen pantry, should the need arise to escape unruly guests. It comes with a three-sided mirror.
What Turnberry is missing is any kind of central social club-restaurant and fitness center. The former Stirling Club closed years ago, and the homeowners association hasn’t been successful in negotiating with a new operator to take it over. Still, each building has a valet, car service, concierge service, and some like Tower Two, have gyms.












