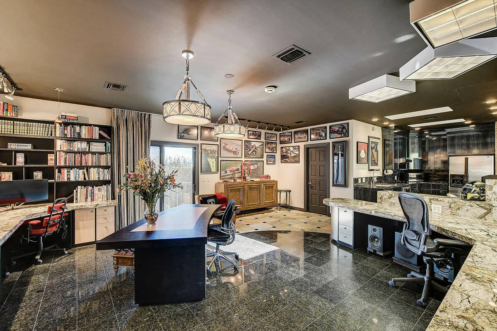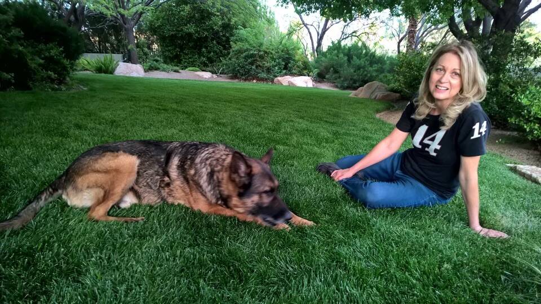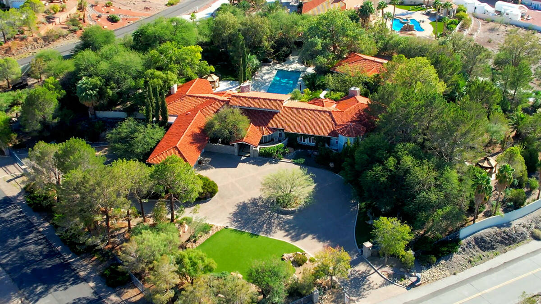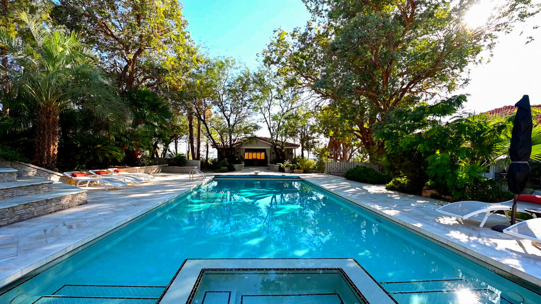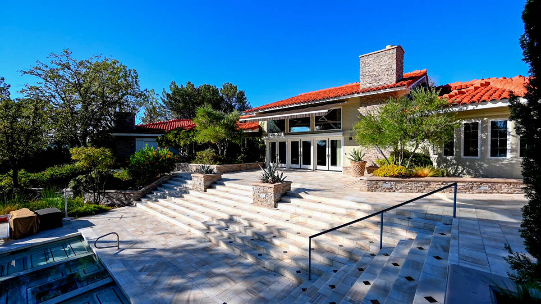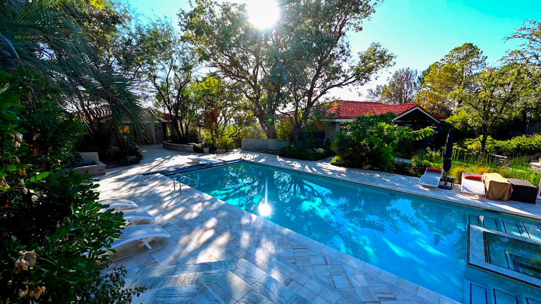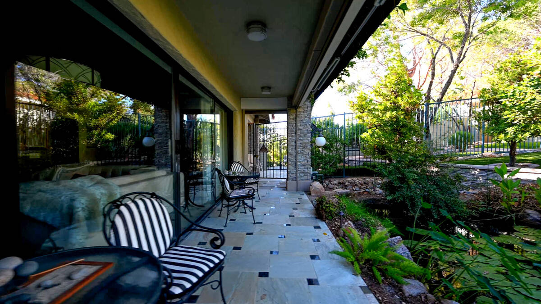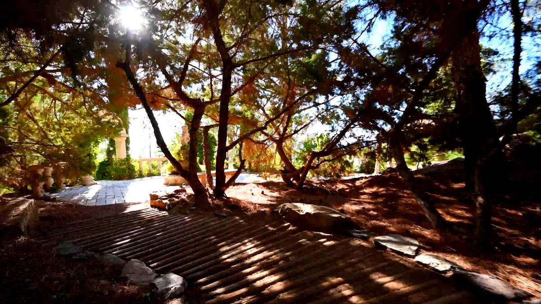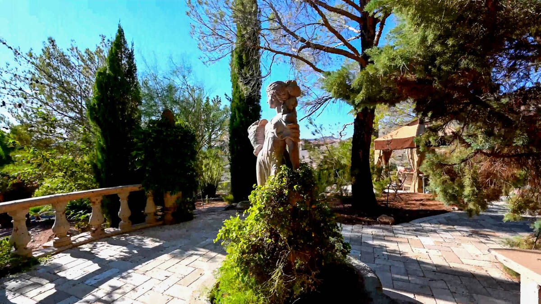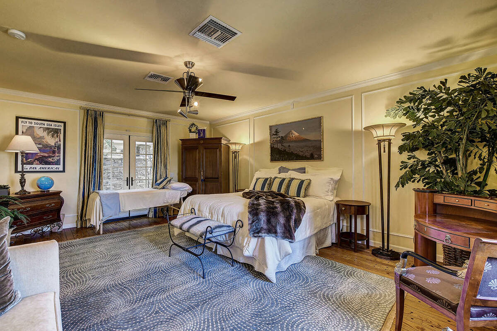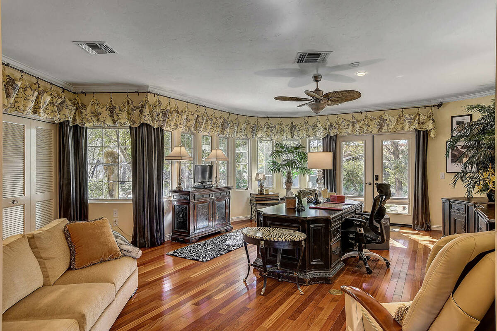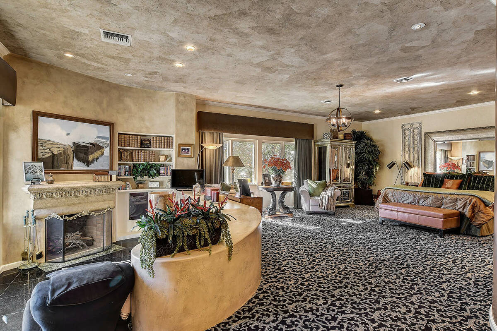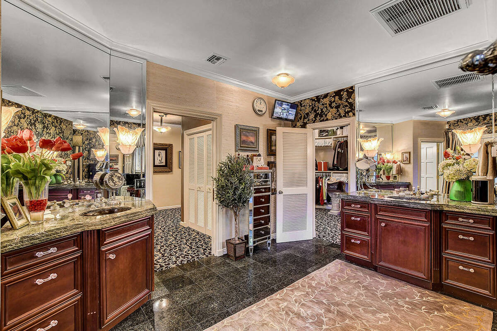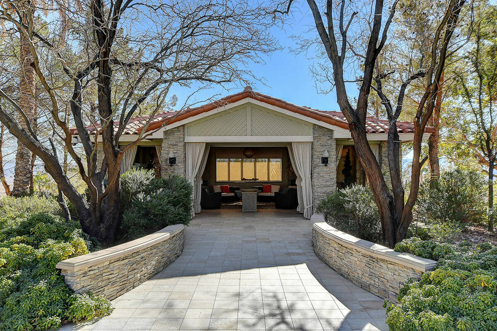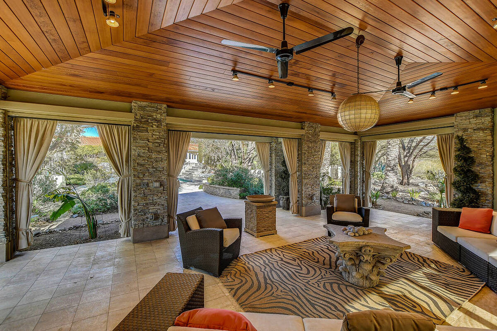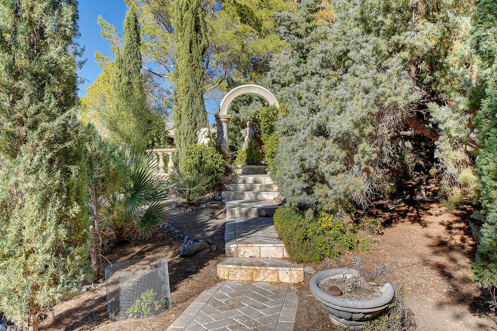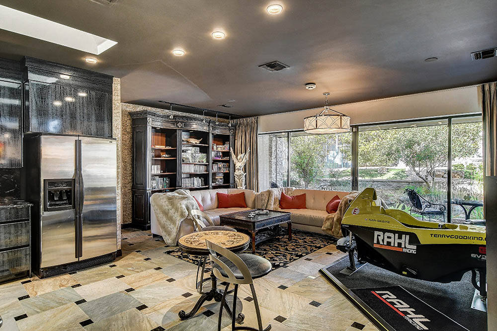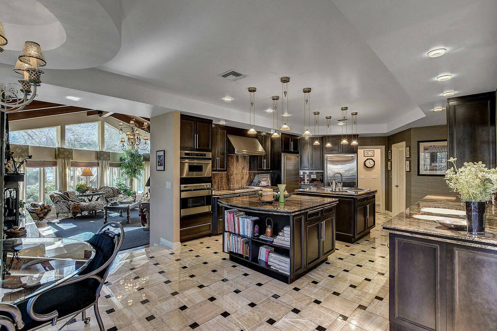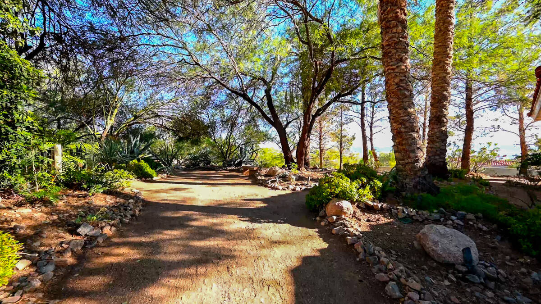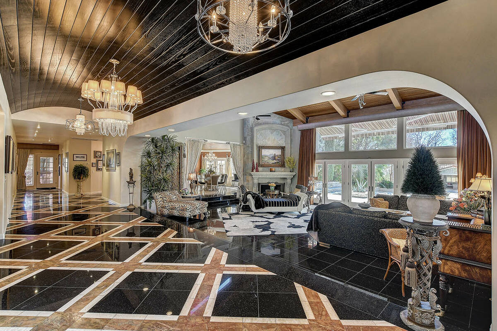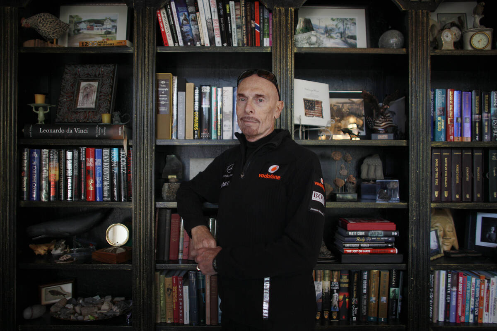Late author Terry Goodkind’s home on market for $4.75 M
Best known for the fantasy series “The Sword of Truth,” the late novelist Terry Goodkind’s creative expression is evident throughout his fully renovated Boulder City estate.
“He was one of those people endowed with tons of creativity and talent,” his widow, Jeri Goodkind, said. “Not only was he an international best-selling author, but he was also an artist, violin maker, a race car driver and a private pilot. The harder it was, the more he wanted to do it.”
Terry and Jeri Goodkind spent more than 20 years making memories in the luxurious 8,167-square-foot compound. Unfortunately, Terry Goodkind’s untimely passing in 2020 led to Jeri Goodkind’s decision to sell the beloved property.
“It’s very hard,” Jeri Goodkind said. “We were together almost 50 years and spent only two days apart.”
Equestrian zoned, the estate at 1505 and 1507 San Felipe Drive in Boulder City is listed for $4.75 million through Desert Sun Realty’s Amber L. Bartholomew. It features formal living and dining, a media/flex room, two executive offices, library with marble fireplace, a fitness room, and a seven-car garage.
“They call this area B-hill,” Bartholomew said. “They are 80,000-square-foot lots, which are unique because it’s the only area in Boulder with large zoning.”
The estate features two distinct homes on adjoining parcels, encompassing 3.75 acres. The lush, wooded grounds ensconce the estate, providing immense privacy.
“It’s so peaceful and quiet,” Jeri Goodkind said. “That’s why we liked this property, particularly because of the woods and trails. It’s like being in a park.”
Jeri Goodkind spends her time blazing trails, clearing the underbrush, and making distinct paths. Over the years, she’s constructed several paths around the compound.
“When we first moved here, the woods were impenetrable. We started putting trails on each side of the property,” Jeri Goodkind said. “I try and walk every day with my cat. She loves to go with me.”
The black “talkative” feline is famous among Terry Goodkind’s fans. Several photos display her sitting on his lap while he worked.
“She was Terry’s cat. His fans started calling her Shota, a witch woman in one of his fantasy series,” Jeri Goodkind said. “Her real name is Kitty.”
The wooded grounds protect the exquisite compound. The estate’s gentle curved architecture captures a softness and inviting ambiance.
An oversized motor court leads to the main home’s front courtyard entry where black double doors lead into a grand foyer. A tall white statue depicting the spirit of a beloved character, Kahlan Amnell stands guard.
“She’s a heroine from his books,” Jeri Goodkind said.
The 6,455-square-foot central home interior blends understated elegance with impeccable finishes. It showcases vaulted wood ceilings, striking architectural detailing, a hand-painted Sherle Wagner sink, hardwood floors, stone fireplaces and striking chandeliers. Walls of glass provide vistas of a lush exterior while filling the home with abundant natural light.
Upon purchasing the homes in 2002, the couple spared no expense in the nine-month renovation.
“The house was different from any other house we’ve seen,” Jeri Goodkind said. “It’s in this embracing shape, so unique and beautiful. We knew it deserved to be renovated.”
The extensive interior renovation involved removing two large decorative pillars in the main living area and extending the steps across for a cleaner aesthetic into the sunken living space. The couple restructured and updated the kitchen and primary bedroom and bath. The whole home was freshened with paint and distinctive light fixtures.
“We touched everything,” Jeri Goodkind said. “And we decided everything together. If one of us didn’t like it, we didn’t do it.”
A timeless, transitional design, the sophisticated color palette intermixed black elements with hints of copper and warm, neutral tones.
Terry Goodkind added his creative flair into designing the custom polished stone floor that flows throughout the home.
“Our floors have this distinctive pattern of onyx, marble and granite that Terry designed,” Jeri Goodkind said. “All the veining in the onyx is book matched. I love it.”
He further designed the striking beveled edge for the granite counters installed in the butler’s pantry and kitchen.
The fully renovated kitchen showcases black cabinetry, dual islands graced with granite countertops, stainless steel appliances, an intimate breakfast nook and access to a private patio with an outdoor barbecue area.
A chandelier hanging over the intimate breakfast nook is the only design element original to the space. Jeri Goodkind repurposed the piece with paint and new shades to match the design.
The couple visioned the primary suite as a private sanctuary, removing saloon-styled doors and converting two closets into one oversized walk-in closet.
The primary bath was taken down to the studs and restructured. A cast iron tub is the only remnant of the original space. Dual sinks with stone counters and a marble tub surround were added to create an elegant space.
One of Jeri Goodkind’s favorite places is her executive office. Curved walls of windows, hardwood flooring, and French door exterior access provide a warm, inviting aesthetic.
“My desk faces the window,” Jeri Goodkind said. “We have a water fountain outside where hummingbirds and other birds take baths. It’s so fun to watch.”
The couple designed the 1,712-square-foot second home to serve as Terry Goodkind’s private sanctuary, where he spent 12 to 14 hours most days crafting his international bestsellers.
His “Sword of Truth” series spanned 17 books, sold more than 25 million copies worldwide, and ran for two seasons as an ABC-adapted television series. In addition to the fantasy genre, Terry Goodkind wrote several contemporary novels, such as “The Law of Nines.”
Creating the sanctuary meant demolishing the interior down to the studs. Removing an enclosed outdated kitchen opened the entire main living area.
Sleek and linear, the replacement kitchen boasts a unique Orthocera granite countertop and backsplash. The unusual granite is a prehistoric fossil quarried from the ancient Mediterranean Seabed. The lower level features a professional fitness room with top-of-the-line workout equipment. An adjacent area features a workbench designed by Terry Goodkind to craft violins.
“Terry didn’t play, he built them,” Jeri Goodkind said. “He learned from a world-famous violin maker. It would take 400 hours to make one.
It was his fallback,” she added. “If he couldn’t make it writing, that’s what he was going to do.”
The fully renovated resort-style exterior connects the two homes. The lush grounds feature an onyx stone pool deck, and an oversized swimming pool with a diving board and motorized cover. A central pool house features a stylish wood ceiling to enhance the privacy of the grounds. Outside Terry Goodkind’s sanctuary, the couple crafted a koi pond surrounded by natural vegetation.
Avid pet lovers, they crafted an enclosed pet area that runs between the two properties. Their beloved German Shepard Zimmer, who passed away a few months before Terry, used it to go back n forth.
Over the years, the couple replaced the existing stucco walls with stacked stone and fenced the entire property. They installed electronic gates on all three driveways entering the property, creating a higher level of security.
About the estate
Price: $4.75 million
Location: 1505 and 1507 San Felipe Drive, Boulder City
Size: The compound is sited on two adjoining lots encompassing 3.76 acres. There is 8,167 square feet of total living space included in two distinct homes. The main home has 6,455 square feet with two bedrooms including a private primary suite, two baths including a primary bath with private spa; four-car garage. The secondary property measures 1,712 square feet with one bedroom, two baths, and a three-car garage.
Features: Fully renovated custom transitional-designed single-story main estate; three electronic gates access property; oversized motor court area; onyx and granite flooring throughout; vaulted wood ceilings; formal living has a stone fireplace; library with wood flooring and fireplace with marble surround; chef's kitchen with stainless appliances, black cabinetry, walk-in pantry, butler's pantry, dual islands with granite counters, and breakfast nook; private patio with outdoor barbecue off the kitchen; oversized office; multifunction flex room, which could be a bedroom or media room; exterior oversized pool with motorized cover and diving board, pool house, covered conversation areas, koi pond, fenced pet park; naturally wooded grounds with walking trails; full basement and home security. Fully renovated secondary property with oversized office space, spacious living room, kitchen, bedroom and two baths.
HOA fees: None
Listing: Listed Amber L. Bartholomew, Desert Sun Realty



