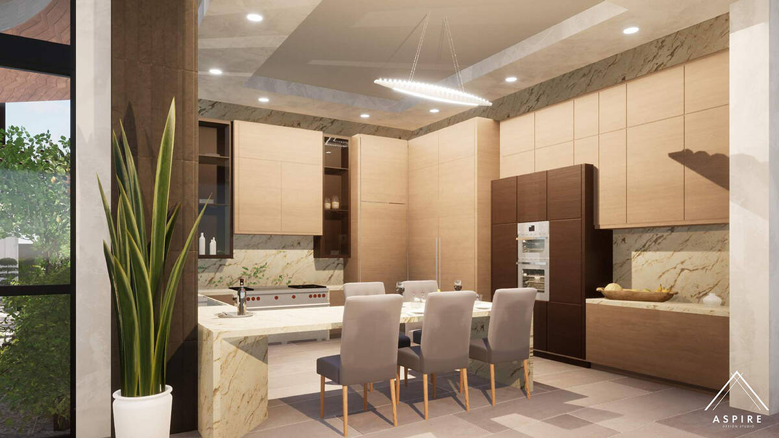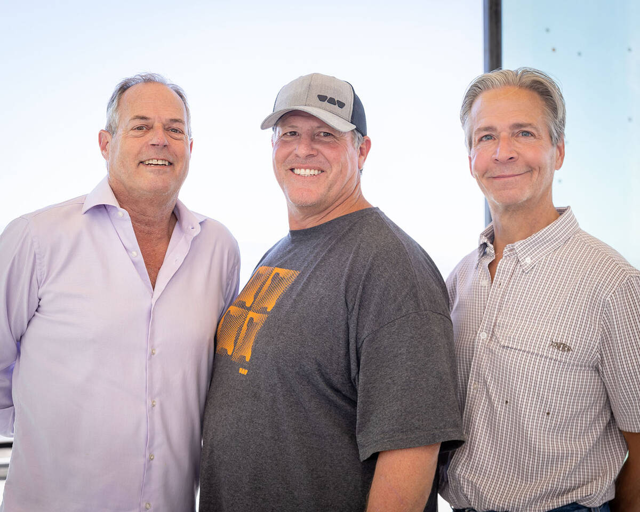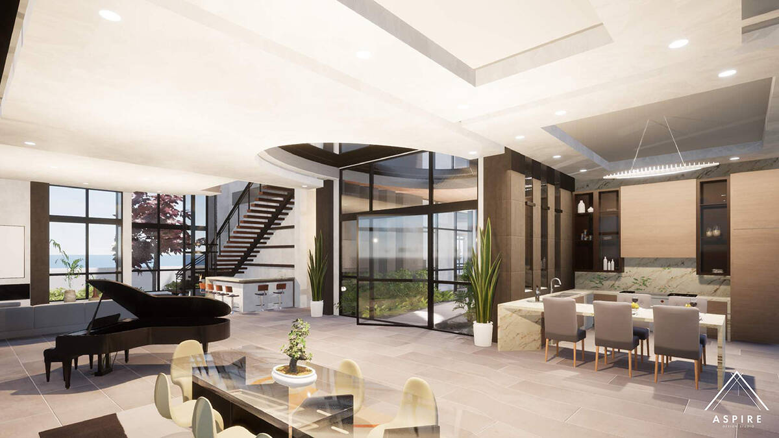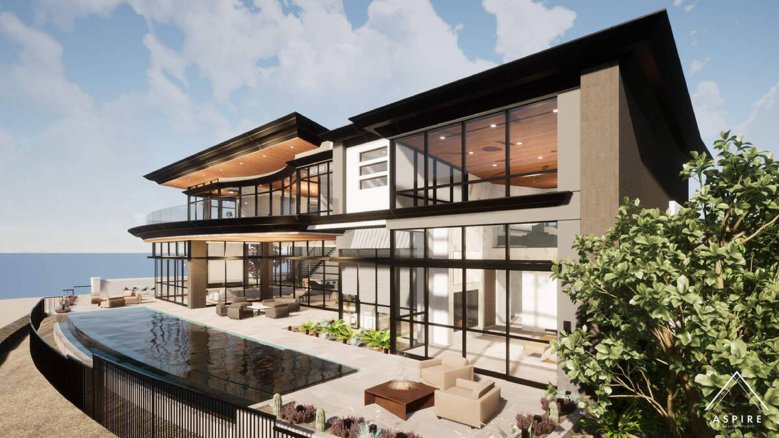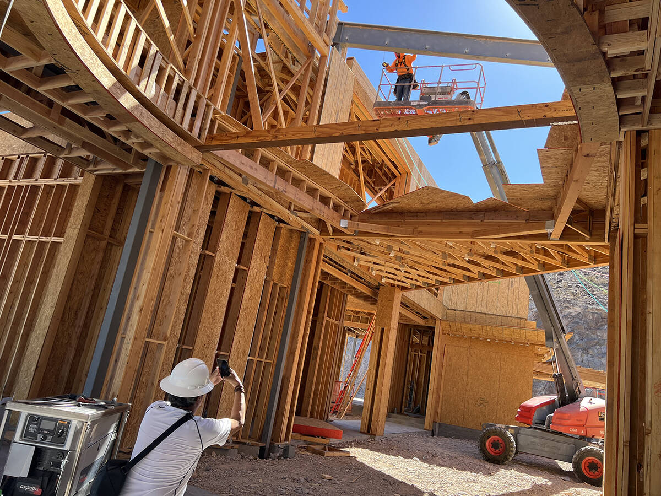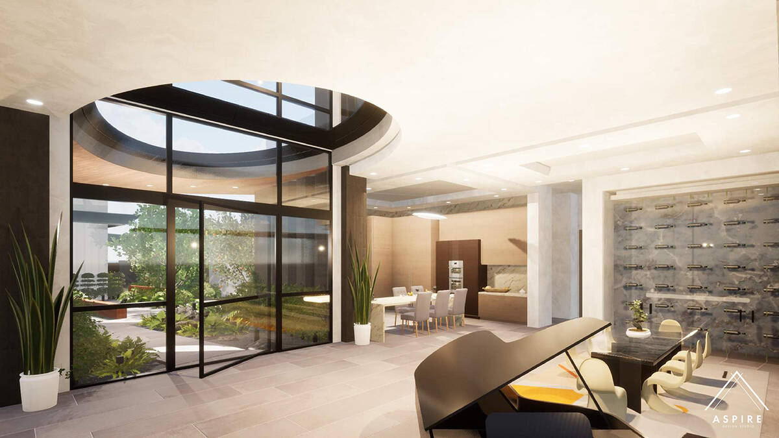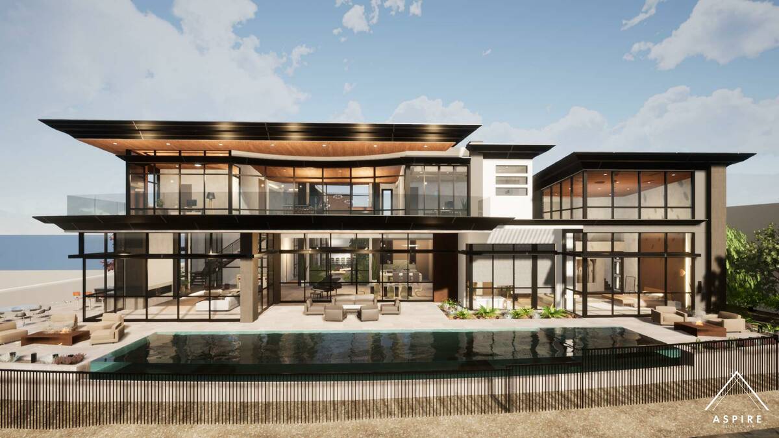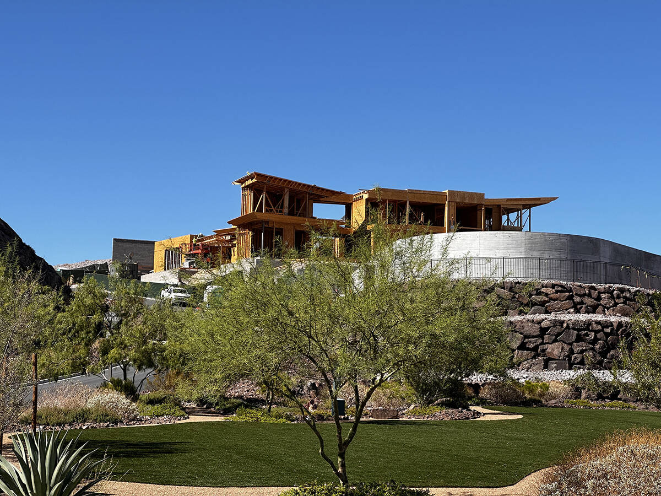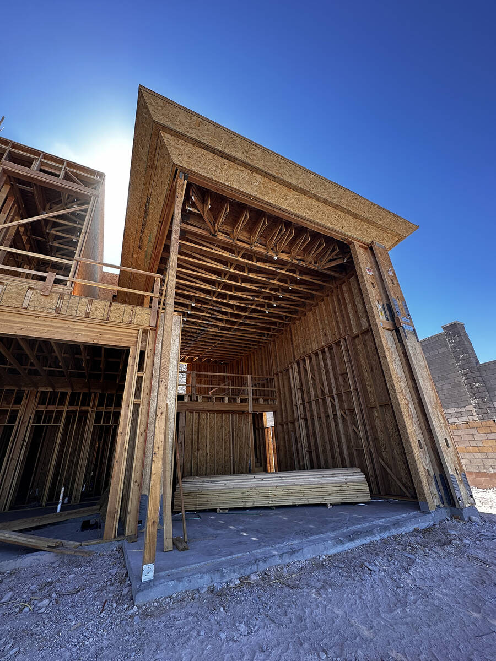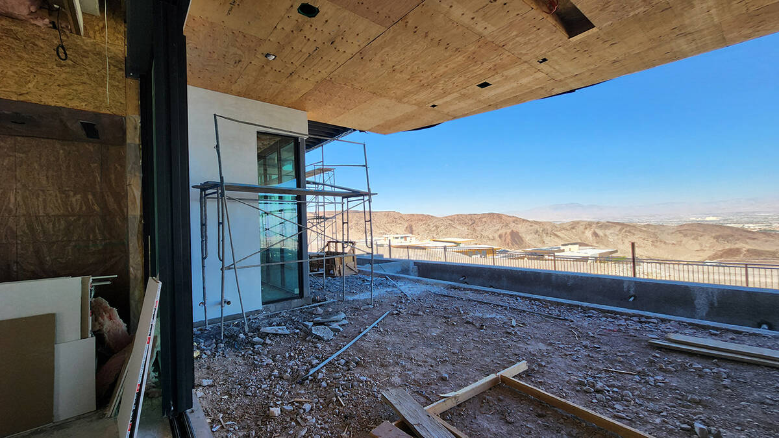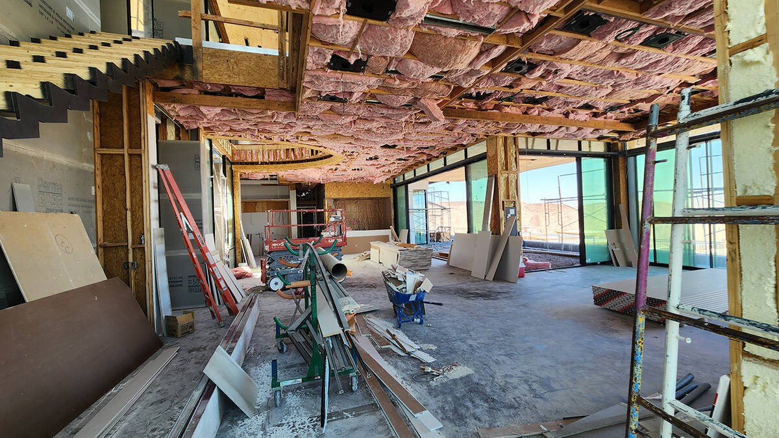KNB Associates demonstration home to be unveiled at NAHB
Named Vista Serena, 3 Stoneshead Court is a pinnacle of inspiration.
Set in the prestigious Ascaya community of Henderson, the custom estate is the KNB Associates 2025 demonstration home.
As the KNB’s 25th show home, it highlights the latest architectural design, construction techniques, finishes and lifestyle trends.
“We pick beautifully architecturally designed homes,” said Martin Zapp, a partner at KNB Associates. “And we put in various products that aren’t common and will interest specifiers. From building to finish materials, the property allows them to see it installed so they might want to incorporate it in their projects.”
The property is under construction, and KNB will unveil the 10,459-square-foot, two-story home to hundreds of industry professionals during the National Association of Home Builders 2025 International Builders’ Show, held Feb. 25-27. Though the demonstration home is not officially part of the show, private tours are for invited guests attending the show.
The property’s owner, Jack Meyer, got involved with KNB through his architectural firm, Aspire Design Studio. More than 34 industry professionals, manufacturers, subcontractors and other partners collaborated to create this stunning masterpiece.
“There are so many people who have pulled together to help us pull this whole thing off,” Meyer said. “It’s a great group, the best of the best.”
Meyer didn’t set out to create a demonstration home. He and his wife, Linda Sutjiadi, moved to the area in 2021. They spent months looking for a lot to build their home. After exploring the area’s high-end communities, the couple purchased the 0.58-acre property in July 2021.
“As soon as we stepped onto the lot, my wife’s face lit up,” Meyer said. “I could tell it was where she preferred to look at the Strip from this angle. It was the best choice.”
KNB and Meyer partnered with the shared vision of creating a truly one-of-a-kind home. Meyer’s main design emphasis was capturing spectacular views from every possible space in the house, leading to the name Vista Serena.
“We were trying to come up with a name instead of an address,” Meyer said. “The views were what captured me. It’s a serene view, and you can see 270 degrees. I wanted to see the view from every possible angle.”
The design took over a year to complete. The project’s general contractor, Hang Ten Homes, broke ground in December 2022. Hang Ten captured Meyer’s vision through the extensive use of glass and steel, integrating floor-to-ceiling windows and oversized pocket doors.
According to Hang Ten’s president, Jim Hurtado, a typical house dedicates 10 percent to 15 percent of its envelope to glass. Vista Serena is approximately 35 percent.
Meyer added innovative features to enhance the view corridor. He installed a transparent acrylic circular Savaria elevator, keeping the vistas dominant while traversing different levels.
As a demonstration home, the estate features cutting-edge products and eye-catching design elements not typically seen in the Las Vegas market. Highlights include linear Dimplex fireplaces that use innovative vapor technology, which doesn’t emit heat, allowing for year-round use. A tunable, fully customizable lighting system that works with the homeowner’s circadian rhythm and is controlled by the Vantage Smart Automation system. A luxurious wellness suite features a steam unit, sauna and massage tables.
Another rare feature is the roof treatment on the east side of the home. Meyer didn’t want the bare rooftop to deter from the spectacular hillside views captured from the second level. He asked Hurtado to mirror the hillside by installing a garden rooftop, so he structurally supported the roof and added a moisture barrier to accommodate the garden.
“Jack is the type of person who wants to know every option,” Hurtado said. “This house is super-complicated and challenging but will be crazy rewarding. There are so many things that challenged me as a builder. I learned a lot.”
From the moment of entry, the property presents a striking visual, with a curved elevation and a private 1,200-square-foot lush inner courtyard that draws you to the front entrance. Once you cross the threshold of the 14-foot-high-by-7-foot-wide solid core door, the spacious open-concept floor plan seamlessly integrates formal living and dining rooms, gourmet kitchen and exterior living spaces. It features six en suite bedrooms with a main-level private primary suite, eight baths, dual offices, fitness room, state-of-the-art theater, upper-level game room, temperature-controlled wine storage and a six-car garage.
“Coming out of COVID, I wanted almost everything in the home,” Meyer said. “A lot of thought went into it. We tried to add as much flexibility and functionality to the floor plan.”
The stylish exterior mirrors the incredible interior aesthetic. It features an oversized pool with a pool bath, spa, fire features and a state-of-the-art outdoor kitchen.
“We were one of the last ones to get grandfathered in for the pool,” Hurtado said. “It’s a huge pool that fits the size of the home. We had to put the pool in during framing, which is challenging.”
The contemporary-designed property will encompass warm, neutral tones using layers of stone, glass and wood.
David Daskal from ESG Gallery supervises materials sourcing to ensure a cohesive look throughout the home. He used the latest technology, including 4D textured materials, and created a distinct color palette for each room.
“We have these beautiful cliffs across the street, so I want the house to have an organic feel,” Daskal said. “All the selections we have methodically made to keep that organic feel, so it melds with the landscaping surrounding the house.”
Thermory wood ceiling treatments add a layer of richness to the spaces.
“Sometimes, it’s a challenge to get warmth in modern homes, but the way they designed the wood ceiling is spectacular,” Zapp said. “Thermory is a natural wood product that is beautiful and durable.”
Subtle construction methods, such as no-door frames and baseboards, blend into the walls, giving the spaces a clean, sleek look.
Designed by an acclaimed London-based design house, Cabbonet, the timeless kitchen blends captivating aesthetics with high functionality. The sophisticated culinary space features a central island, cutting-edge appliances, statement lighting and a butler’s pantry.
ESG Gallery plans to install an innovative induction stovetop under the SapienStone countertop in the pantry. The unique element works on electromagnetic conductivity, heating from underneath. Once the burner is off, it immediately cools to the touch.
“It will look like the countertop, but there is a five-burner heating element underneath,” Daskal said. “When you’re not heating something, you have the full utility of the counter. When heating, the radiance of the heat doesn’t expand so that you could be 6 inches away with your hand on the counter, and you wouldn’t get burned.”
The main-level primary suite is a luxurious sanctuary with a see-through double-sided fireplace, a separate upper-level loft and access to the exterior pool deck.
Meyer wanted the suite to be set apart, so he designed a backlit 20-foot headboard, providing a striking focal point. The elegant bath will showcase a floating vanity inspired by Frank Lloyd Wright’s Westhope residence in Oklahoma.
The walk-in closets are showpieces themselves. “His” closet is designed as a man cave, featuring a vapor fireplace and cigar bar.
“It will have a men’s lounge country club vibe,” Meyer said. “It’s a place to hang out.”
“Her” closet is patterned after a sizeable high-end boutique, with display cases for purses, shoes and other designer clothing.
The home accommodates the family pet with a dedicated pet room. Fido’s space has access to an outside dog run, a water dish filled with a pot filler and an oversized sink.
After the International Builders’ Show, Meyer will decide the future of the home. Early in the project, he received interest in purchasing the property after completion and is considering his options.
“I want to do everything I can to make it an amazing home and hope that it means something to somebody else,” Meyer said.
About the Demonstration home
Location: 3 Stoneshead Court in Ascaya, Henderson
Size: 10,459 square feet, six en suite bedrooms including a main-level primary suite with private upper loft, eight baths including primary bath and exterior pool bath; attached six-car garage. The home is sited on 0.58 acres.
Features: Custom contemporary designed two-story estate with stunning 270-degree views of the Strip, valley, mountains and surrounding landscape; Demonstration home showcasing cutting-edge products and technology; unique design features home encased in glass windows and doors to take advantage of views from every angle; front courtyard entry; temperature-controlled wine storage; two-sided fireplace in the great room using vapor technology; acrylic elevator; dual offices; wellness suite with sauna and steam unit; state-of-the-art theater; upper-level game room; main showcase kitchen with an adjacent working kitchen, central island with porcelain counters, hidden integrated heating elements in counter, integrated appliances; pet room; covered patio with state-of-the-art outdoor kitchen; upper-level deck; infinity-edge pool; Smart Home System; fully integrated sound system throughout; custom lighting throughout; wood paneled ceilings; level five wall finish with no baseboard molding; frameless doors; landscaped rooftop with natural vegetation; ultra-energy-efficient design; Aeroseal insulation; wired for solar.
HOA: $900/month, which includes a $100 monthly food credit at Ascaya Club House.



