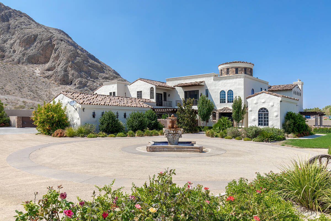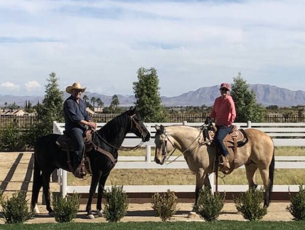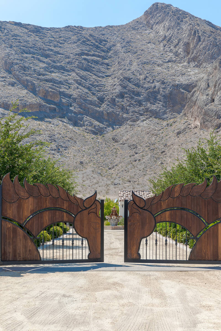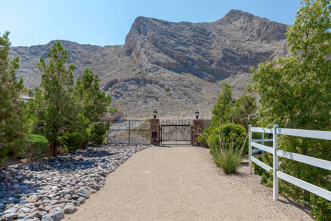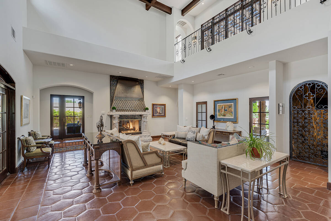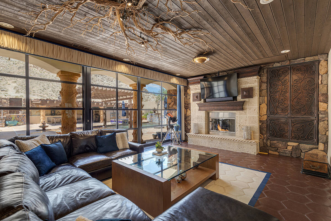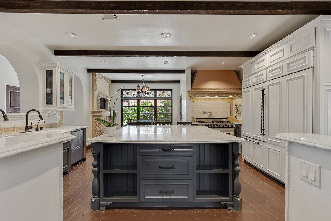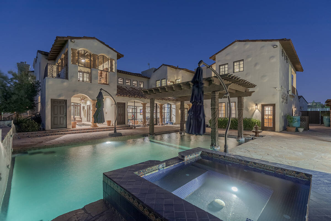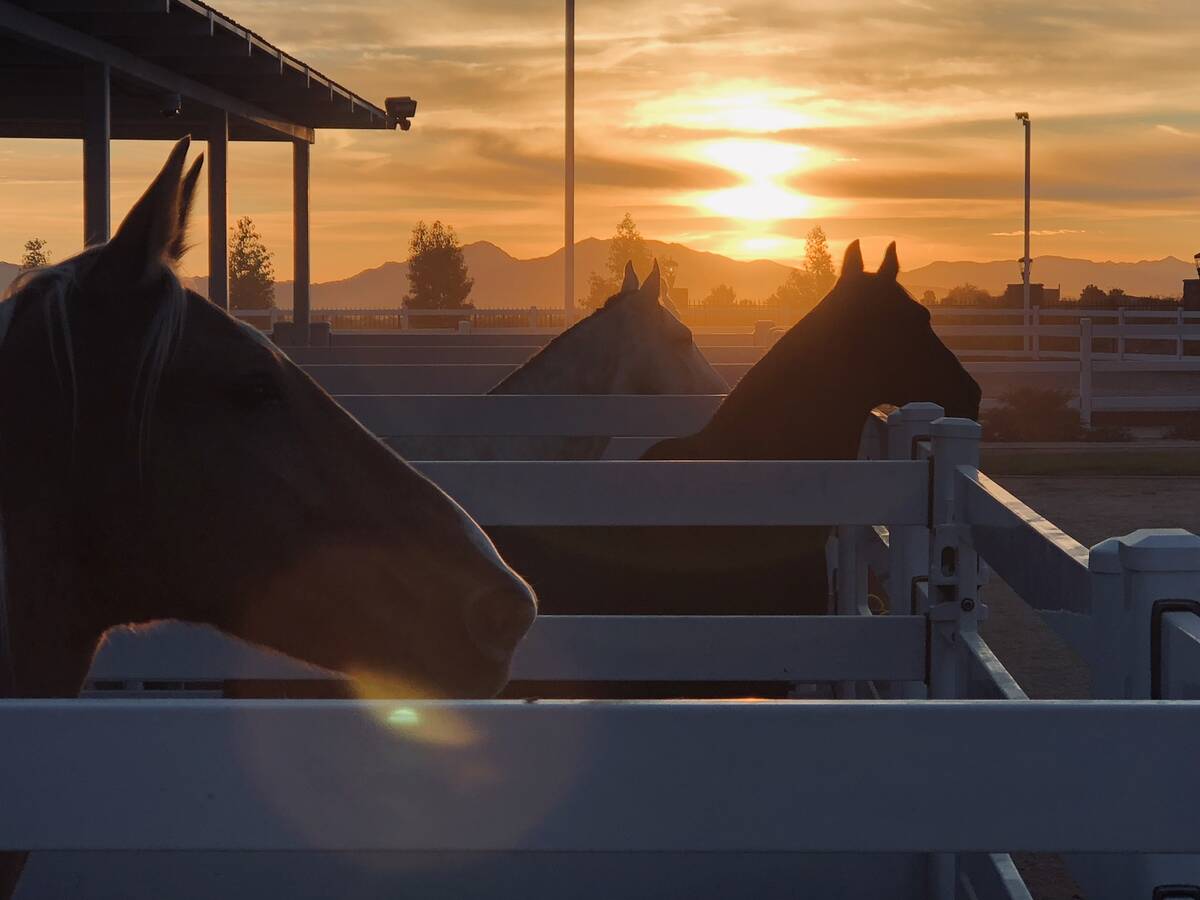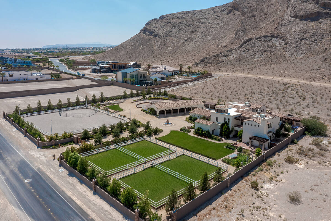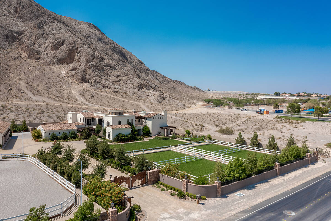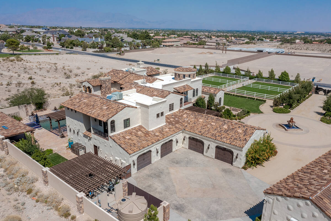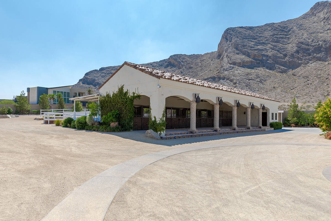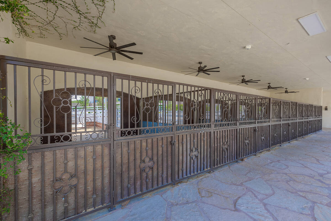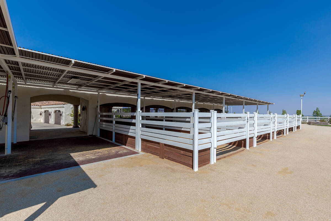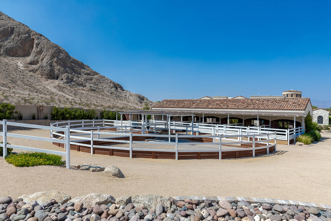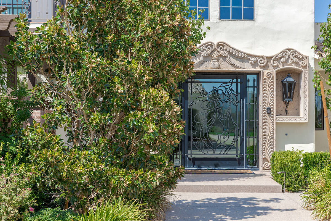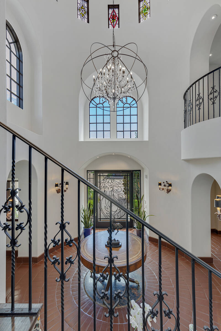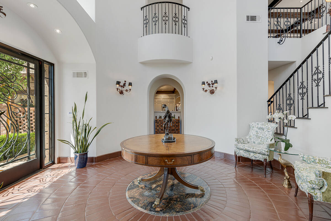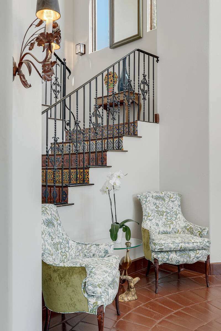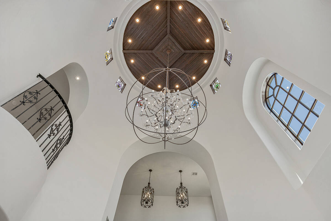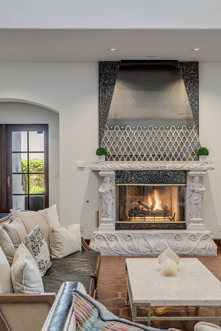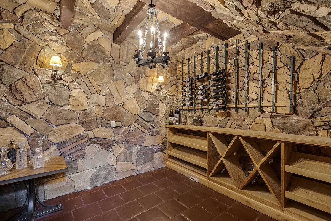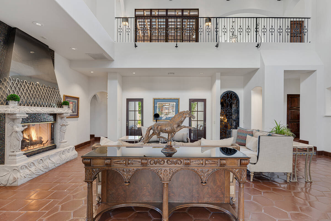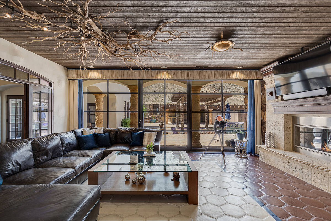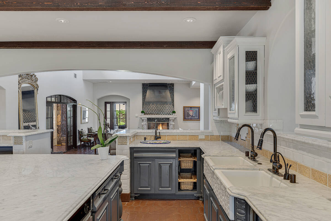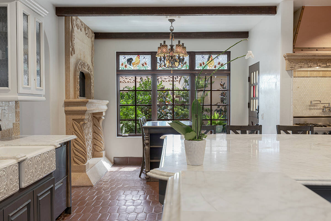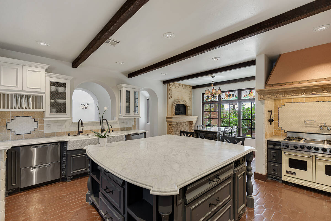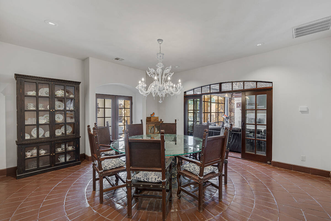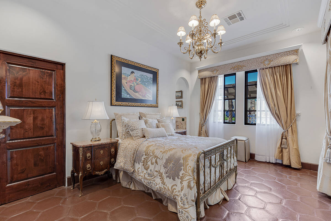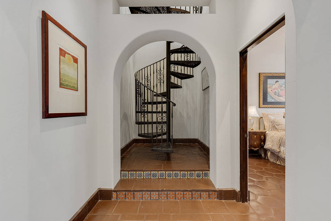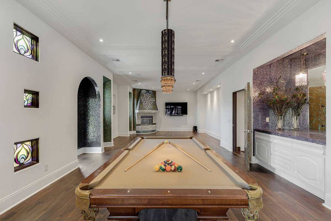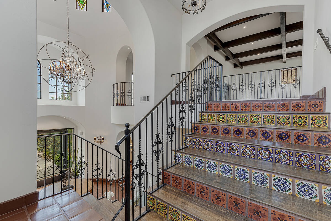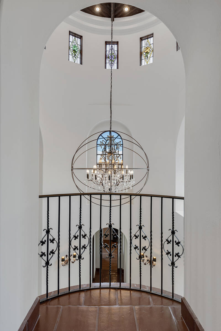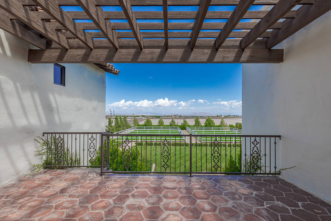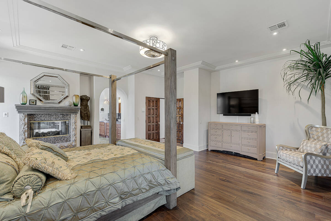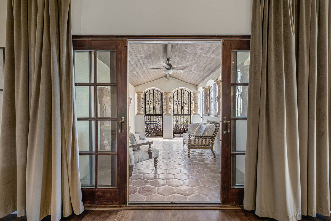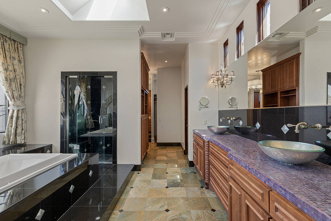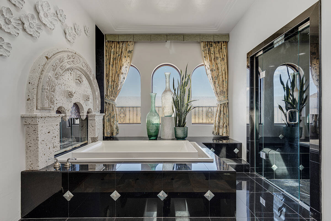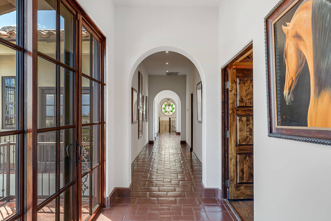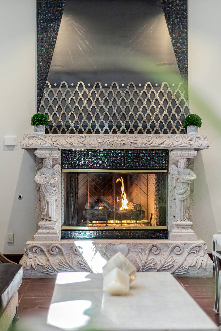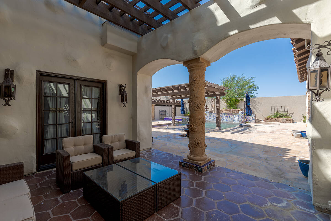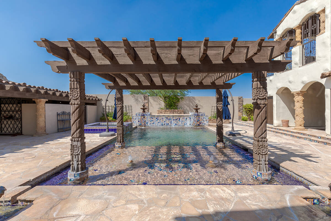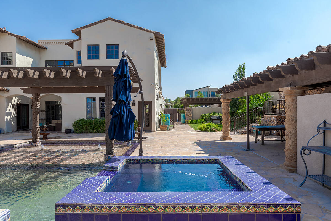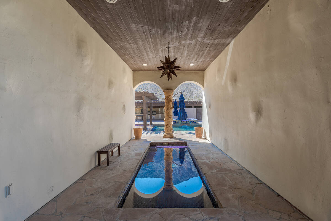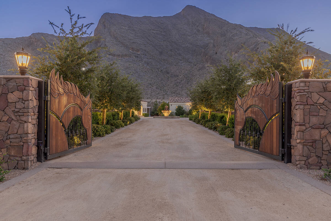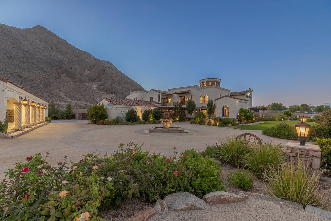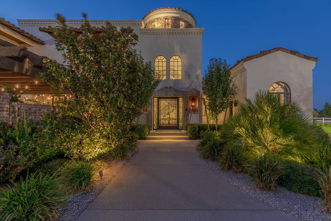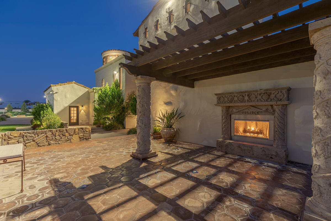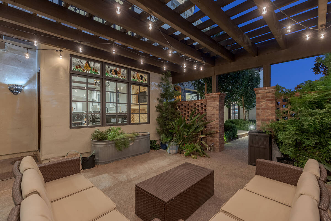‘House of Roses’ in northwest Las Vegas hits the market for nearly $8M
Everything’s coming up roses at this northwest Las Vegas ranch estate.
The Kentucky Derby is the Run for the Roses, but an equestrian lifestyle takes center stage at a Lone Mountain estate dubbed “The House of Roses” that has hit the market for $7.95 million. The ranch actually earned its name from its lush landscaping not normally seen in Las Vegas, featuring 25 species of roses and an array of fruit trees throughout the yards, all of which are maintained on a private well-water system.
The hacienda-style estate sits on 2.25 acres with Lone Mountain as the backdrop for a property that looks more like it’s located in ranch areas of Southern California.
It’s billed by Realtor Anthony Spiegel of the Ivan Sher Group of Berkshire Hathaway HomeServices as a “horse owner’s dream property.” The estate includes seven horse stables with automatic waterers, box stall with an attached 30-foot covered run, 14,000 square-foot riding arena with shock absorption, riding ring encircled by steel-board fencing by Buckley Fence, 60-foot round training area and circular driveway access for loading and transporting horses and supplies.
In addition, the equestrian-lifestyle paradise with multiple horse corrals has direct access to a 2.3-mile groomed horse-riding trail from the private remote-controlled back gate.
And that’s before you even enter the home detailed in Southwest Spanish-style architecture that’s fitting for the equestrian property at 4225 N. Jensen St. The 8,199-square-foot home includes six bedrooms, eight baths, a four-car garage and a casita.
The home, which was built in 2003, is owned by Jessica and Josh Pianco. She’s the daughter of the late Stan Mallin, who along with business partner Jay Sarno opened Caesars Palace in 1966. The couple bought the home in 2016 and renovated it extensively.
The interior of the home showcases terracotta flooring throughout, traditional Talavera tiles, wrought iron railings, dark mosaic glass tiles on the walls and fireplaces, natural stone wall features, authentic wood-paneled ceilings and beams, and light fixtures reminiscent of the era, Spiegel said. Other features include rustic wood accents, archways and multiple courtyards that allow for the ultimate indoor/outdoor living.
The home includes a family room with full-wall black- framed windows that overlook the backyard, and a central living room with vaulted ceilings, private wine cellar and a massive centerpiece fireplace. The kitchen features an oversized center island, double apron-front sinks, separate prep sink, stainless steel and cabinet-facing appliances, stained glass windows, floor-to-ceiling fireplace in the breakfast nook and a Dutch door that opens to a lush outdoor patio, Spiegel said.
Two separate staircases lead upstairs to multiple balconies overlooking the horse pastures and training areas and an expansive primary bedroom with a private fireplace and outdoor seating area, Spiegel said.
There’s even a den and office space.
The story of the home is one of design and build and of a couple who wanted historical charm but contemporary upgrades to the hacienda style, Spiegel said. It feels like a home and not a house and has character and depth with fun and thematic rooms like the peacock room, a game room with a blue mosaic, much like the feathers of a peacock. There’s a bathroom to match.
“It’s let’s do something you might find in Southern California and live in a place that might remind you of Mexico, and that’s what this is,” Spiegel said. “There’s nothing quite like this home in Las Vegas with the iron works, architecture and light fixtures. This estate was designed for the equestrian enthusiast, who also appreciates the breathtaking architecture and design seen throughout the home. Every detail of this property was accounted for, from the outdoor facilities and general layout of the home to finer details such as the lighting, wood features and tiling.”
Spiegel called the backyard an oasis that’s secluded in the corner of the property, with views of Lone Mountain and Red Rock Canyon’s Spring Mountain ranges. A covered adult pool overlooks a built-in outdoor kitchen and a larger central pool, featuring a covered shallow lounging area, spill-over spa and tiled water features. It’s built for entertaining and can host hundreds of people on the grounds.
“This is truly one of those experiential homes that you have you be at, feel and experience,” Spiegel said. “It’s perfect for someone into horses and enjoys this lifestyle but if they don’t it can be converted into other uses. They can put a tennis court, basketball court or convert the stall into a gym, theater, casita or yoga studio.”
The Piancos bought the traditional home for the equestrian lifestyle as horse owners. It’s also in a great location with some modern and contemporary homes in the neighborhood, Spiegel said. He called it a place for the owners to enjoy themselves with their own personal mountain.
“We’re off the Cheyenne exit a few down is Charleston and Sahara and 10 minutes from the center of Summerlin, but you feel like you’re a world away,” Spiegel said. “What makes this house so exceptional is you have the Lone Mountain Equestrian Park next door. It’s the only county daily-groomed equestrian center, and it’s in your backyard.
Not only do you have your facilities on your 2.25 acres but have a 2.3-mile trail around Lone Mountain that you can ride and facility with covered arena.”
Spiegel said what makes the home by itself special is the architecture and design with its commitment to traditional. Las Vegas has evolved with midcentury modern in the 1950s and 1960s and Tuscan in the 1990s and 2000s, to now a more modern style. The hacienda style isn’t prevalent today in Las Vegas, he said.
“A hundred years from now this home could look exactly this way, and we would still appreciate what it is,” Spiegel said.
What also makes the property special is the acreage and usability, function, foliage, roses and grass — all of those things that homes in Vegas don’t have, Spiegel said.
“You can go to the most expensive homes in the city and a lot of them sit on half-acre or less,” Spiegel said. “On 2.25 acres, you can walk, rest, ride a horse or ride a bike. You don’t hear the noise or traffic. You hear the waterfalls. You don’t see rooftops. It’s a reprieve. The landscaping makes you feel as though you are in a different place. It’s a reprieve not only from the hustle and bustle of what Las Vegas is but I think it’s how unique this home is to what people expect of Las Vegas.”
Josh Pianco said he built out the ranch and house for his wife, Jessica. The home was there but they added the equestrian elements, greenery and gardens. They even renovated the home in its entirety.
“Normally, horse stables are behind a house, but on our property you can wave to the horses before you park your car in the garage,” Pianco said. “We used to do that every day.”
Josh Pianco said they chose that house and location because of the walking and horse trail and the equestrian park next door. They don’t have to get in a car or cross the street, he said.
Pianco said they decided to sell to simplify their lifestyle. He expects the buyer to be a person who loves horses or who loves to entertain. It will be someone who has multiple homes but doesn’t want to live in a luxury community like the Summit Club.
Jessica Pianco said she gets praise from people who love the home and its character and personality, and that it would be a dream house for a family with horses. She also said someone who isn’t into horses can always put up a tennis court or something else.
“It’s for someone who wants everything — the horse facility, the big house that’s modern, the land and the ability to ride horses without leaving and the privacy,” Josh Pianco said. “People tell me it’s their favorite house in all of Las Vegas.”
About: The equestrian estate
Price: $7.95 million
Location: 4225 N. Jensen St., northwest valley
Size: Hacienda-style estate sits on 2.25 acres. Main home measures 8,199 square feet and has six bedrooms, eight baths, four-car garage and casita.
Features: Views of Lone Mountain and Red Rock Canyon; lush landscaping with 25 species of roses and an array of fruit trees, which are maintained on a private well-water system. The property has seven horse stables with automatic waterers, box stall with an attached 30-foot covered run, 14,000 square-foot riding arena with shock absorption, riding ring encircled by steel-board fencing, 60-foot round training area and circular driveway access and a 2.3-mile groomed horse-riding trail from the private remote-controlled back gate. The interior of the home showcases terracotta flooring throughout, traditional Talavera tiles, wrought iron railings, dark mosaic glass tiles on the walls and fireplaces, natural stone wall features, wood-paneled ceilings and beams. There are multiple courtyards and multiple balconies overlooking the horse pastures, wine cellar and a massive centerpiece fireplace. The backyard has two pools, shallow lounging area, spill-over spa and tiled water features and outdoor kitchen.
Listing: Anthony Spiegel, Ivan Sher Group, Berkshire Hathaway HomeServices, Nevada Properties



