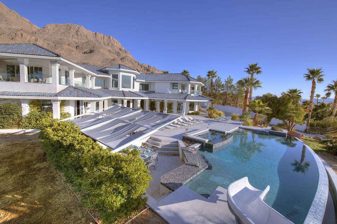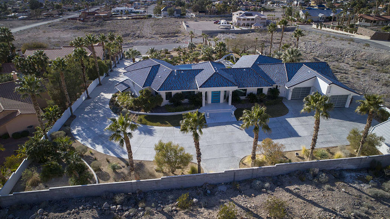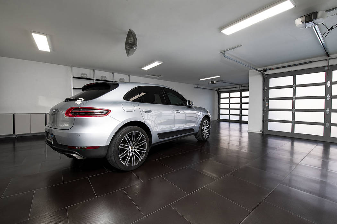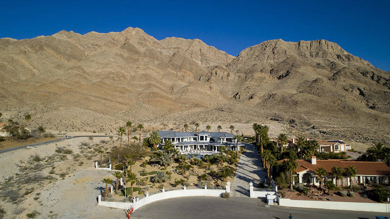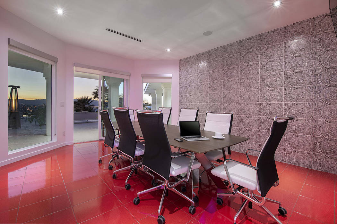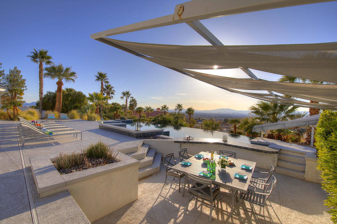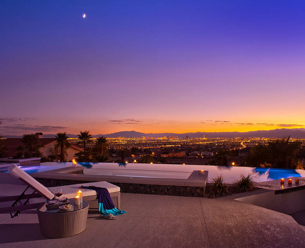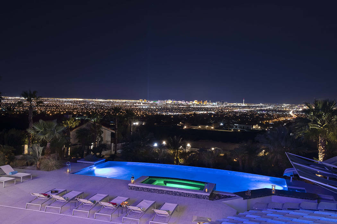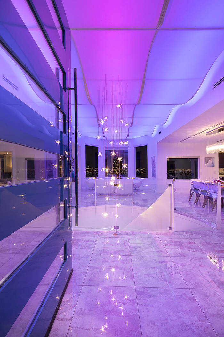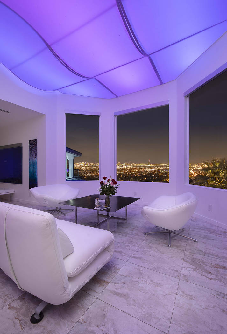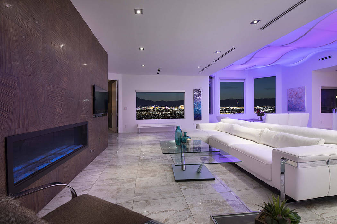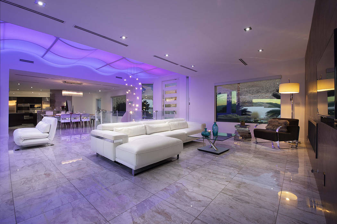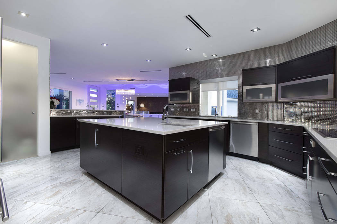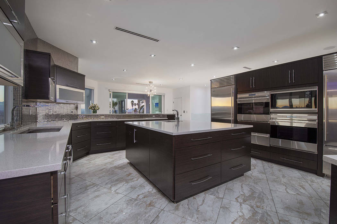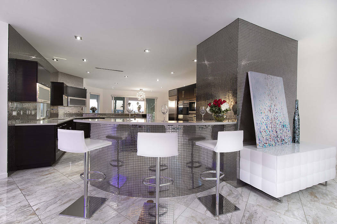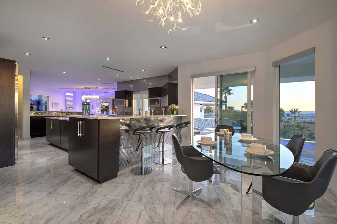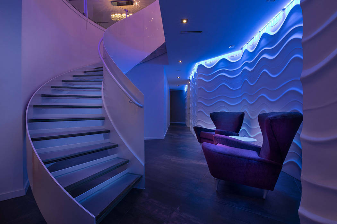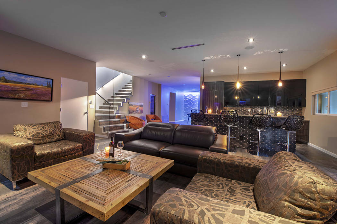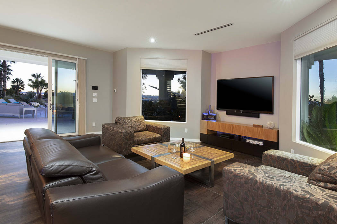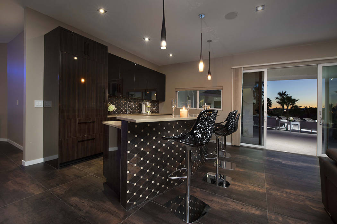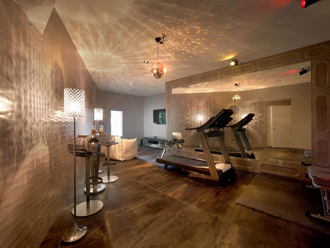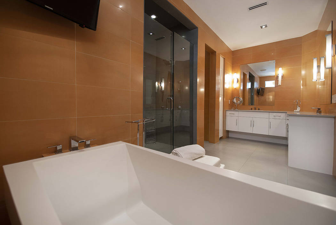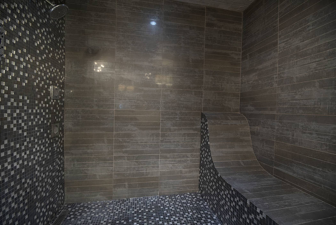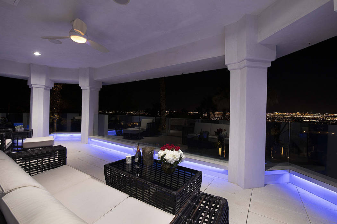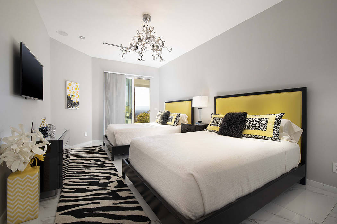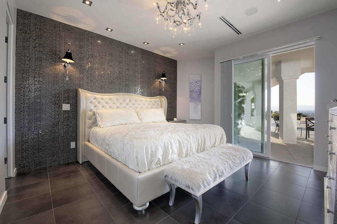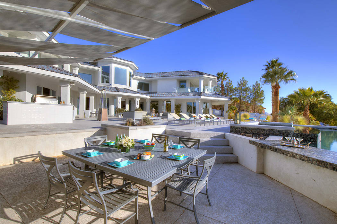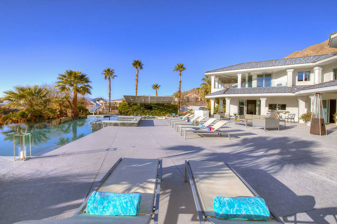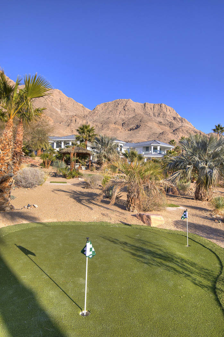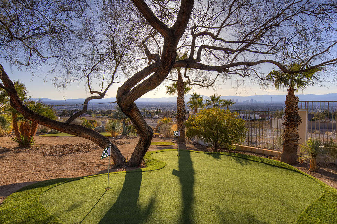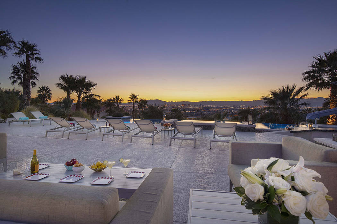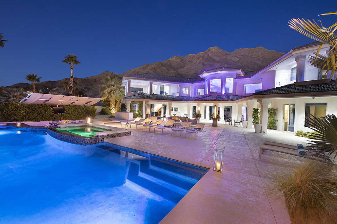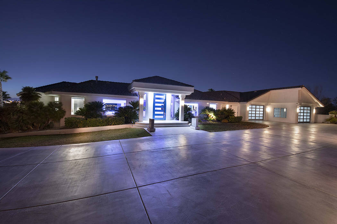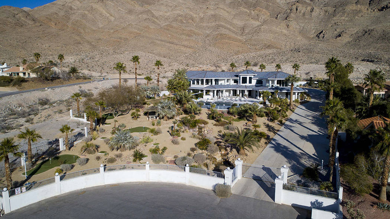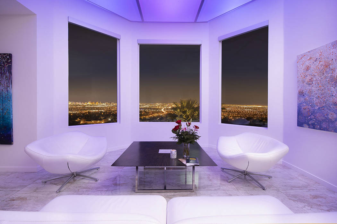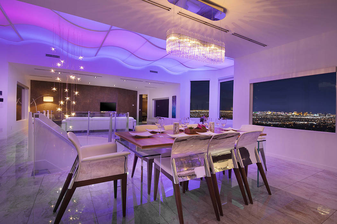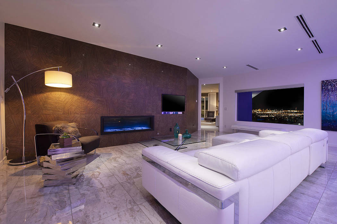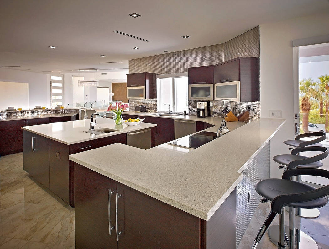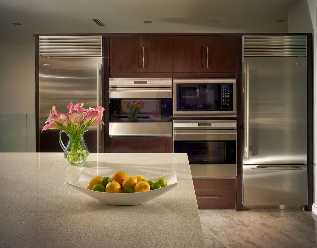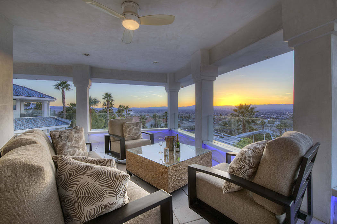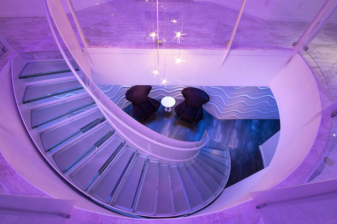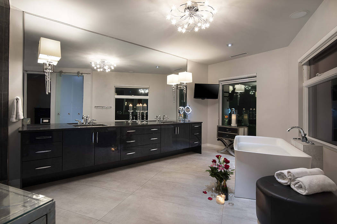Hilltop resort has room for limo: Auction is this weekend
Sunsets are spectacular from inside the 7,400 square feet of glam and palatial splendor known as Sapphire Oasis at the eastern edge of the valley.
The $4.5-million luxury home on the hill delivers the most exceptional views not found in the sprawl below.
Its huge (sometimes floor-to-ceiling) windows frame the Strip its suburbs, the mountains to the north and south and all of this has a backdrop of snowcapped mountains in the west.
Celebrities stay there. Athletes stay there. Music videos are filmed there. Corporate events happen there; and an episode of Top Chef was filmed there.
But for all of its opulence and style, the five bedroom home at 460 Probst Way, remains an inviting place to take off your shoes and relax in comfort.
That is exactly what Jane Shorma and Troy Stallings of Creative Building Corp. were aiming for when they purchased the home 10 years ago as a vacation home and spent four years transforming it. They wanted open space, clean lines and a comfort that would appeal to broad audiences.
“We look at it as a multifaceted project,” Stallings said of the home that is for sale at auction, April 26-29 through Concierge Auctions.
The 1.5-acre property includes a 50-foot, infinity-edge swimming pool with water slide and swim-up bar, a Tiki hut, a sunken dining area, an outdoor kitchen and a six-hole putting green beneath the palm trees.
In short, it’s much like a private resort overlooking a city full of resorts.
Through April 29, potential bidders will be able visit the home between 1 and 4 p.m. daily or by appointment, a sort of bittersweet experience for Stallings and Shorma.
Originally from Sioux Falls, South Dakota, they fell in love with the view while hiking in the area. They later returned with their daughter on a drive when they spotted the for-sale sign.
At the time, the home was “very period sensitive, a lot of oak with white balusters and bright brass,” Stallings said, adding that a carpenter disassembled and donated parts of the home to Habitat to Humanity before they took out walls, put steel in the roof and “jacked everything up and opened everything up.”
The design and style is part Los Angeles, a little Palm Springs and a whole lot of Las Vegas. Mirror glass tile squares cover several walls in the kitchen and breakfast bar. An oval chandelier composed of translucent, vertical stems gives off a retro vibe above the dining room table and the illuminated stars dangling above (and down into) the curving staircase painted Cadillac Pearlescent with 20 coats of clear.
White Italian furniture creates lounge spaces. Sculptured wave walls and ceilings are light installations, programmable to any color, including a sort of Peppermill purple and pink.
The front door, located behind the house, opens to all of this. Downstairs is a family/entertainment room with a kitchen and wet bar, an exercise/dance room, a conference room and lightly themed bedrooms, enhanced by the varying patterns and colors of the 12,000 square feet of ceramic tile from Spain defining each room in the house.
There is a chef’s kitchen, an interior elevator and a 100-bottle wine refrigerator.
If the four-car garage (with carbon flooring and room for limo parking), is full, there is ample room for at least dozen friends and their individual sports cars in the drive.
“One of the things that is nice about up here is that you don’t look like your neighbors, and the other thing that is nice is that you’re not right on top of your neighbors,” Stallings said. “With a lot of the developments, the developer comes in and says, ‘I’ve got 20 acres. How many homes can we get on it?’”
The couple bought the home for a chance to design something contemporary, much of the interior was designed by Shorma, whose favorite room is the master bedroom and balcony. But, she said, they are moving on to other fun projects.
The don’t limit themselves just to finding an existing home or starting from scratch.
“It just depends on the location,” Stallings said. “And, this home has one of the best locations for views in Vegas that I have seen.”
Kristen Routh Silberman, a luxury Realtor with Sotherby’s International Realty, Synergy, said that the particular uniqueness of this luxury home is its semi private location in an area with an interesting history, amazing views and five vacant acres in front, which come with a 60-day option to buy for the winning bidder.
“Our luxury buyers tend to be in The Ridges or the (MacDonald) Highlands,” she said. “But what this house doesn’t have is a HOA (homeowners association). At the end of the day, a lot of luxury buyers don’t like to be told what to do by an HOA.”
The home, Silberman sits in a no-fly zone and an equestrian area and lends itself to a celebrity.
Its late afternoon, the outdoor pool reflects on the wave ceiling inside the great room. The city is moving around in the distance. There is no noise of neighbors, just palm trees in the breeze.
So prominent, yet so discreet, the getaway (that’s part a hideaway) begins at the gated entrance at the end of a private drive that leads upward, curving behind the house and ending at the base of Sunrise Mountain.
About the estate
Price: Value is $4.5-million. Auction to be held April 26-29, conciergeauctions.com
Location: Sapphire Oasis, 460 Probst Way, Sunrise Mountain
Size: 1.5-acre property, five bedroom home; four car garage withroom for limo parking; ample room for at least dozen guests.
Features: Sweeping views of the Las Vegas Valley; 50-foot infinity-edge swimming pool with water slide and swim-up bar; Tiki hut; sunken dining area; outdoor kitchen and a six-hole putting green beneath the palm trees; exercise/dance room; conference room; 12,000 square feet of ceramic tile from Spain; chef's kitchen; interior elevator; 100-bottle wine refrigerator; balcony; no HOA
Listing: Kristen Routh Silberman, Sotherby's International Realty, Synergy



