Designers add classic architectural flair to Palisades Las Vegas — PHOTOS
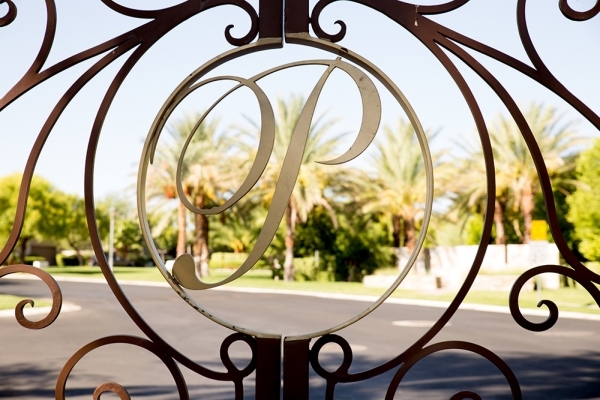
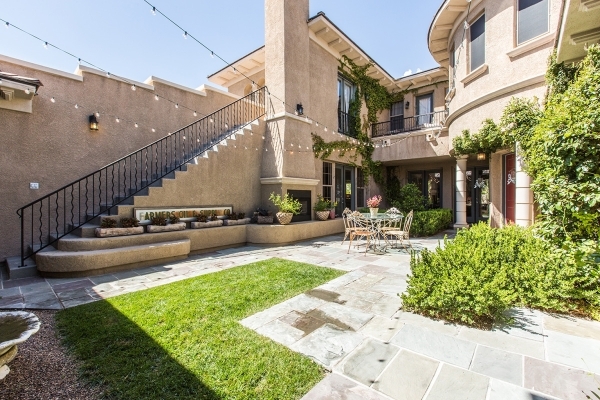
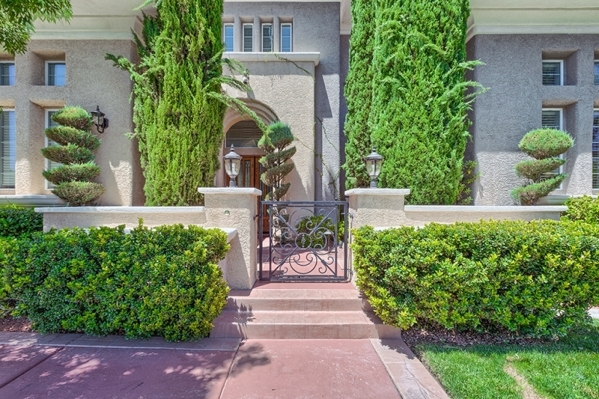
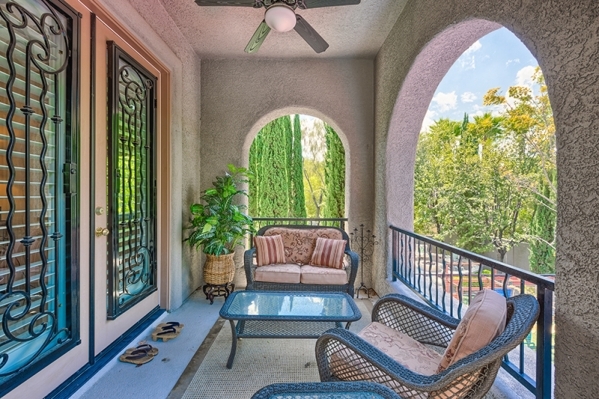
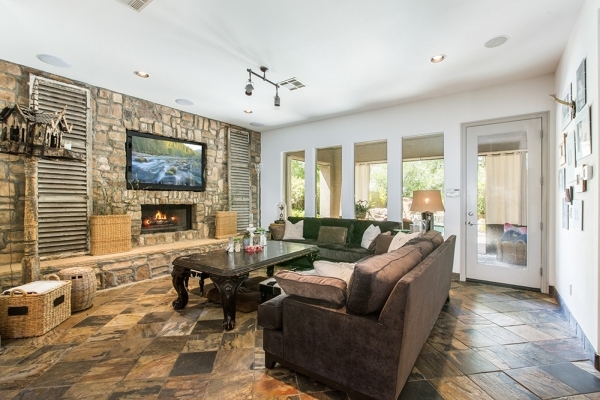
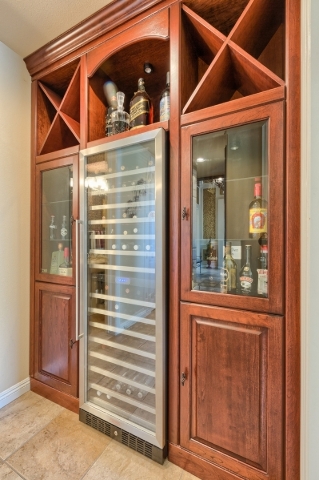


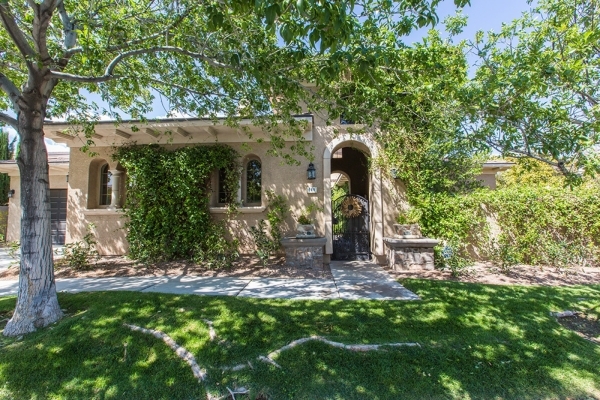
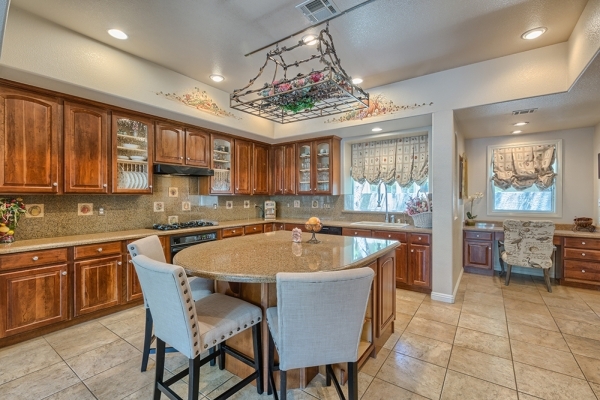
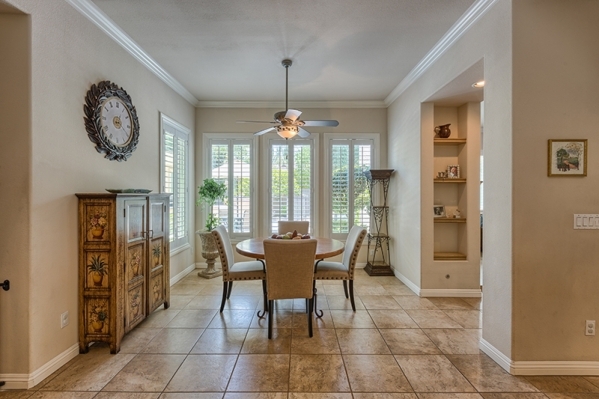
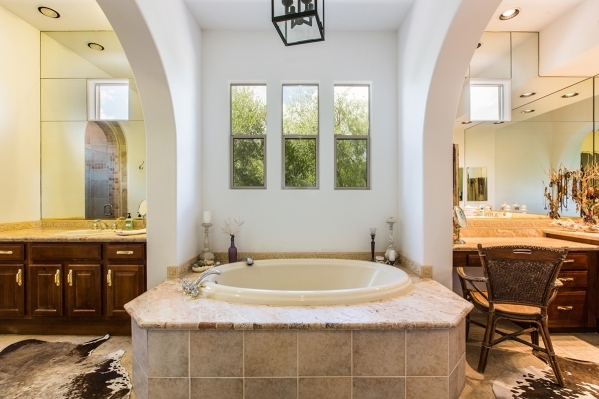

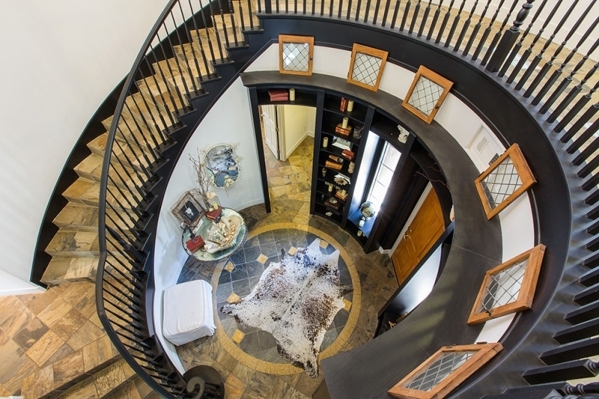

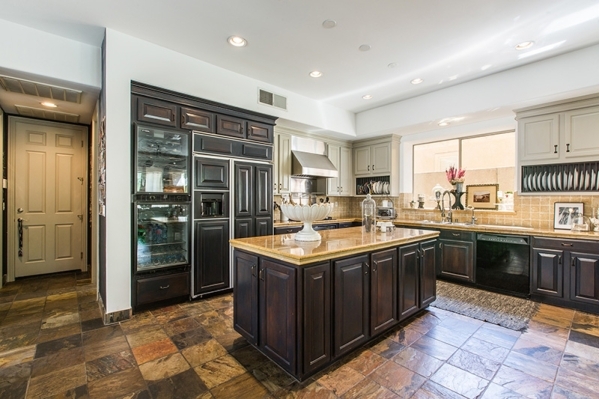

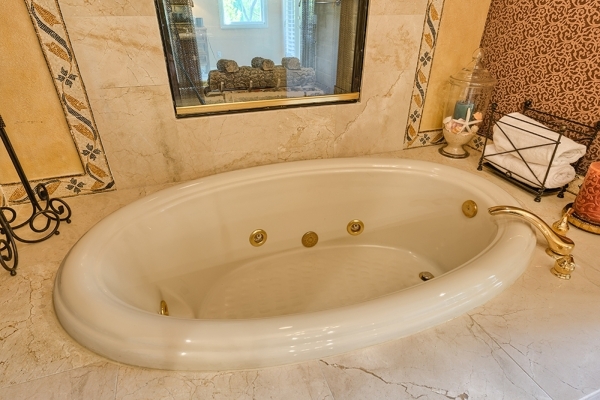
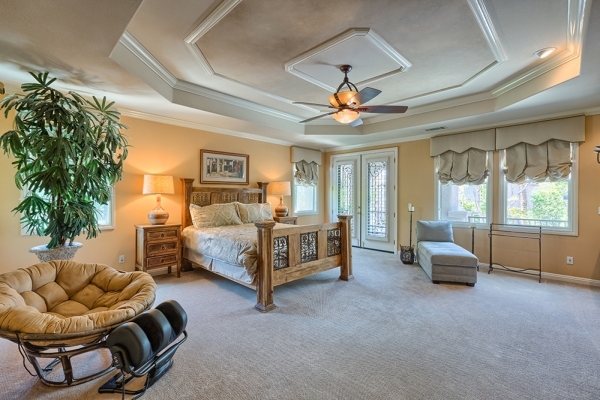
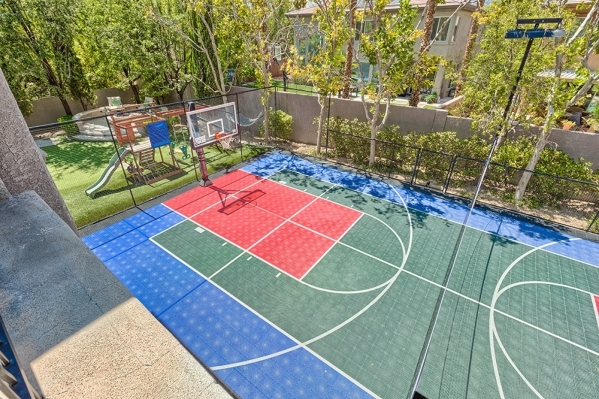
It’s fairly common today to see in upscale communities throughout Southern Nevada elegant stone courtyards punctuated by towering bubbling fountains and meandering backyards designed for casual outdoor cooking and entertaining. Back in the late 1990s, these amenities were pretty much only offered in custom homes — until Christopher Homes built 131 semicustom, single-family residences in the Palisades in The Canyons Village at Summerlin.
J. Christopher Stuhmer, founder and chief executive officer of Christopher Homes of Las Vegas, and his design team consisting of Mark Scheurer of Mark Scheurer Architect from Newport Beach, Calif.; Christine Johnson of Design Tec interior designs of Newport Beach, Calif.; and landscaper Paul Haden of The Collaborative West in San Clemente, Calif.; took the themes of classic architecture and offered five exquisite models that were uniquely different from the traditional stucco homes being built at the time in the Las Vegas Valley.
“We wanted to blur the lines to where you had a front courtyard with a fireplace or fountain,” Scheurer said. “Rooms would wrap around the backyard and open up to the backyard. The family room (great room) and all the bedrooms opened to the backyard. … Our goal was to break out of the box. Before this, you had homes that were cookie-cutter homes.”
While most homebuilders offered three to four models to tour, Christopher Homes displayed five semicustom homes in 1998 named after classic artists, including the Michelangelo, two-stories, 5,965 square feet, five bedrooms, 5½ baths, library, hobby room, optional detached studio and three-car garage.
The Monet was the single-story home with 3,758 square feet, four bedrooms, 3½ baths and a three-car garage. Van Gogh had two-stories, 4,375 square feet, three bedrooms, 3½ baths, home office and a three-car garage. Renoir had two-stories, 4,800 square feet, four bedrooms, 4½ baths, library and study and four-car garage; and the Picasso, two-stories, 5,243 square feet, four bedrooms, 5½ baths, home office and three-car garage.
Erika Geiser, vice president of marketing and business development of Christopher Homes Renovations, said the Palisades, which buffers the Tournament Players Club Golf Course in Summerlin, won 17 major local and national home design awards from 1998 to 1999.
All the homes have an appearance of being custom-built with their classic lines, lush landscaping, guard-gated grand entrance and quiet tree-lined streets and private recreational grass park.
“This community put Las Vegas on the map,” Geiser said, adding that homes sold from $400,000 to $600,000 at the time. “The Palisades tried to simulate a custom-home community, which it did very successfully.”
Scheurer said while custom homes are unique and personal in their own ways, delays often arise because their designs were never done before, and that tends to slow the building process. Also, he said, clients tend to change designs as they see what is being constructed.
“The Palisades project gave people a chance to see what their home would look like before it was built,” Scheurer said. “A lot of the features we used we put into homes we began building in Boston and Florida.”
Scheurer said Christopher Homes Palisades homes introduced the concept of open floor plans: You walk into the entryway from the front door, and the living room, kitchen and dining room are all visible and not segregated.
“The houses feel larger than they are because of the openness,” Scheurer said. “Builder Magazine said we were at ground zero for design revolution.”
Scheurer said what made the Palisades so popular at the time was that clients wanting a custom feel to a home could not only see the models, but the homes could be delivered on time with what special changes each homeowner wanted.
“Our approach was to take the exterior architecture, which was a Mediterranean and Italian feel, and bring them into the interiors,” Johnson said of her interior designs. “Everything that was done was timeless and traditional. … We used a lot of wood panels, wallpapers and the interiors were very embellished. The Palisades attracted a very affluent buyer, and this was upscale of what was going on at the time in Las Vegas.”
Haden decided to choreograph the landscaping with what he called “bold swipes of the paintbrush with a lot of color.”
“Our concept was to create gardens that had non-Las Vegas elements,” Haden said. “We planted trees right next to the house and used patterns in the yards that people had never seen before.”
In the Monet home, Haden said he designed a runnel in the backyard patio using a simple copper rain gutter. The narrow channel created a fun way to distribute water flowing in this secluded and relaxing retreat from the main house.
“All of our design elements have clear, crisp line work,” Haden said. “We wanted to create the look of sophistication in the yards and get away from solutions in the past — to see how desert landscaping could work better using a lot of color.”
Over the years, the Palisades has held its own as an exclusive enclave of desirable homes where few residences go up for sale and homeowners typically spend upwards of $75,000 for remodeling, Geiser said of Christopher Homes’ renovation business in the community.
Las Vegas real estate broker Ivan Sher of the Shapiro and Sher Group, Berkshire Hathaway HomeServices, Nevada Properties, said the Palisades is one of the few noncustom communities in Southern Nevada that can ask and get custom-home prices. Average home prices in the exclusive community average between $265 and $275 per square foot.
“You get a lot for your money in the Palisades,” Sher said. “You are either near or on a golf course, lots are large, landscaping is mature, and there’s nothing being built like this anymore. … The homes have a very Italian feeling and look very custom.”
Earlier this month, the Shapiro and Sher Group showcased a 4,934-square-foot, four-bedroom, five-bath Van Gogh home at 209 N. Royal Ascot Drive. At the time, it was listed for sale at nearly $1.3 million. It has an attached casita with a full bath and a large courtyard with an outdoor fireplace. The backyard is oversized and features a lagoon pool with waterfall and shaded patio.
“The floor plans that Christopher Homes did in the Palisades were wonderful,” Sher said. “Kitchen all have built-in appliances, and the homes don’t look dated. … You are in a community that has been completely developed, and you are in the center of Summerlin on very large lots.”
Architect Scheurer said soon after the Palisades was developed, he was contacted by a developer in Naples, Fla., to design a similar semicustom community. “These homes started at $5 million,” Scheurer said, adding that he was surprised at what people were willing to pay. “Semicustom has really taken off everywhere since then.”
Zar Zanganeh, broker/owner of Luxe Estates and Lifestyles real estate firm, said there are many homes in the Palisades that he has never seen for sale. Ones that do go on the market average from $1.1 million to $1.7 million, he said.
“The Palisades is one of the best areas in Summerlin,” he said. “It’s down the street from the hospital, Summerlin Parkway, the Red Rock Casino, the best golf courses, and you are situated in the center of Summerlin.
“The homes feel less like semicustom and more like custom,” Zanganeh said. “It’s a community were you will see kids playing outside. There’s a lot of yards with grass. It’s a very friendly neighborhood to walk through.”
Luxe Estates is listing a Picasso-design property, 101 S. Royal Ascot Drive, for nearly $1.3 million. The 5,252-square-foot residence was built in 1999 and has four bedrooms, five full baths and one partial bath. It sits on 1½ acres and has a pie-shaped backyard with a putting green, basketball court that can also be used for tennis and volleyball, swimming pool and spa and a large outdoor kitchen area.
“The home is located where the street bends and is centered around its sizeable side yard,” Zanganeh said. “The walls go from custom paint to wallpaper to fabric on the walls. … You can’t afford to build a semicustom house like this anymore.”












