Designer transforms gray shells into showcases — PHOTOS
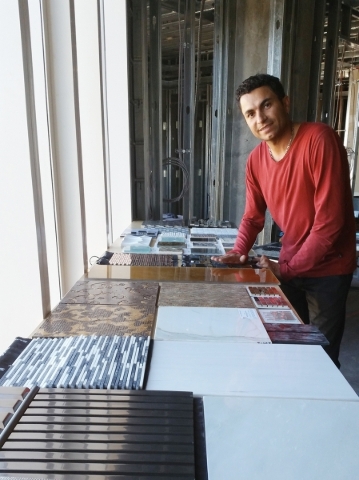
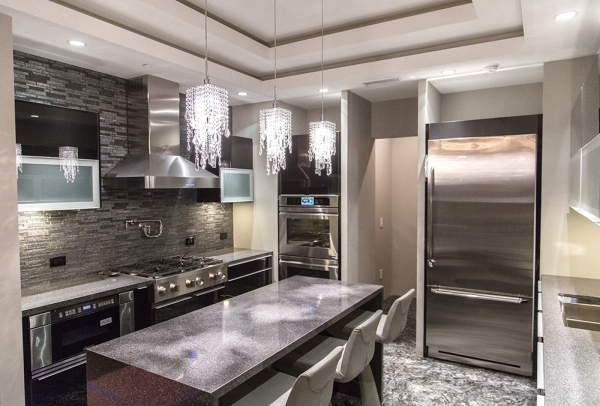

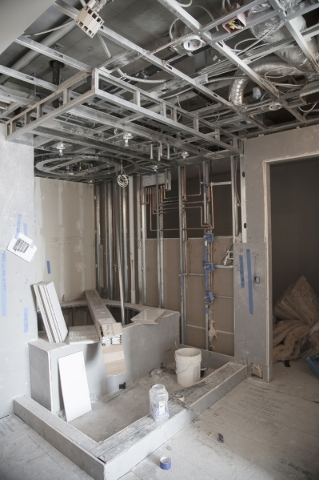
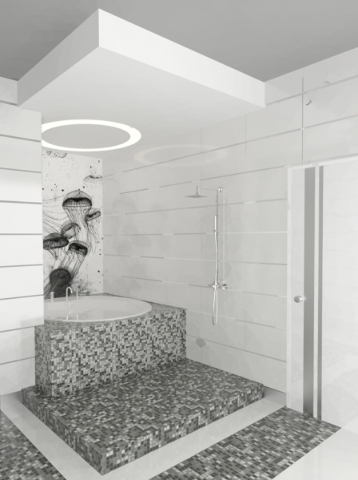

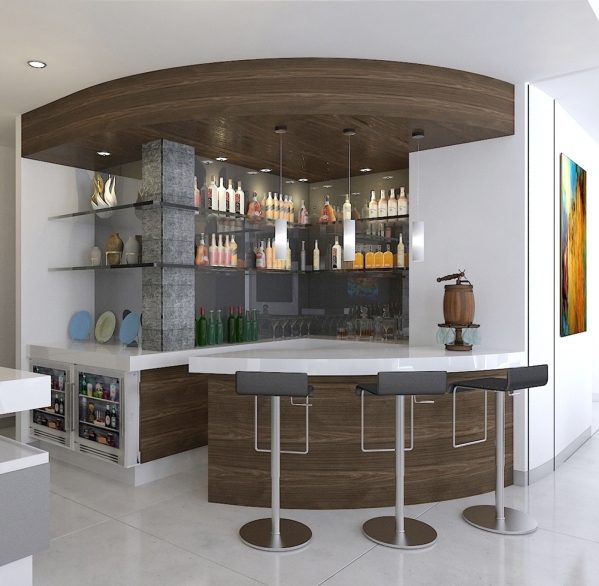
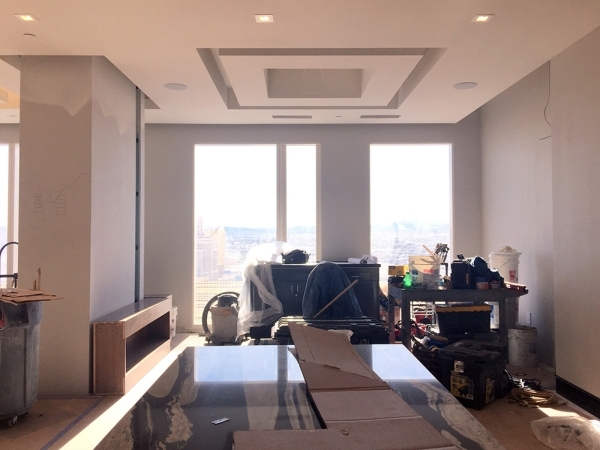
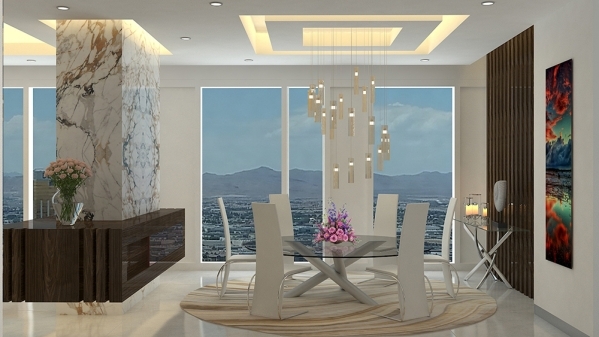

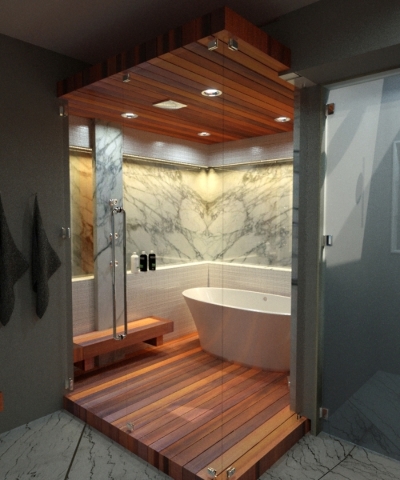
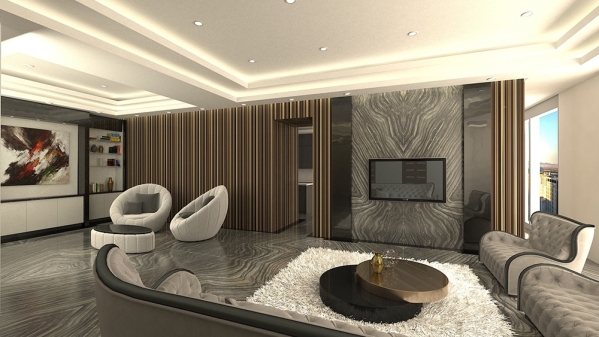

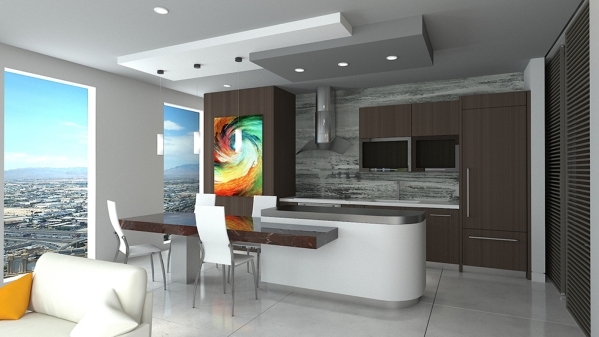
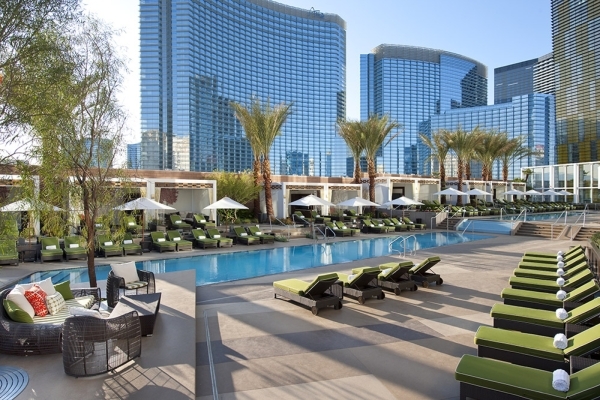
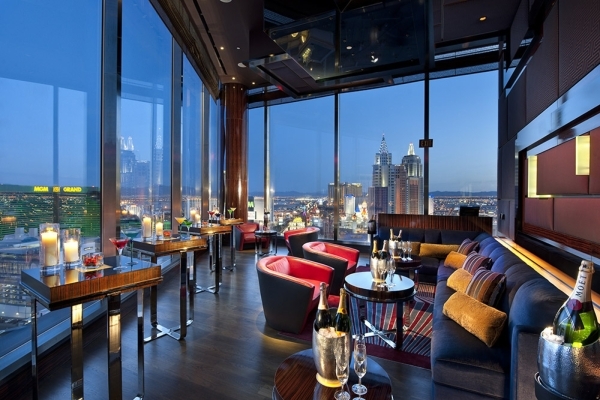


Four high-rise residences within the 47-story luxury hotel-condo The Residences Mandarin Oriental have been bustling with activity the past few months as kitchen and bath designers, drywallers, electricians, painters, flooring installers — you name it — have been transforming these once-upon-a-time “gray shells” with concrete floors and few interior walls into showcase residences.
The man behind this activity is Las Vegan Pedram Rahimi, whose business Rahimi Designs specializes in build-design projects and “building out” gray shell condominium units. The stakes are high for his current Mandarin Oriental build-outs, as the 25th-floor and 41st-floor units, which measure from 1,652 to 2,755 square feet, will be featured in a series of private, by-invitation-only events for attendees of the 2016 International Builder’s Show and the Kitchen & Bath Industry Show, both scheduled Jan. 19-21.
Additionally, three of these will be offered for sale, fully furnished by month’s end at what could be the highest price-per-square-foot at the Mandarin Oriental. Although final prices had not been set as of print date, each will cost at least $1,600 per square foot and, if sold at that price point, will top the May 2015 $1,234-per-square-foot sale of Unit No. 4505, another Rahimi project. Limited opportunities for others who wish to visit the high-end residences will be offered on an appointment-only basis beginning Jan. 27. Requests may be made by emailing pedram@Rahimidesigns.com.
Designing piece by piece
For some, the prospect of purchasing a “gray shell” home that lacks interior walls, kitchens, flooring … just about everything … is intimidating. For Rahimi, the gray shell represents a blank canvas to create, design and build. He has been doing this for years, completing projects in most of the city’s high-rise developments. His enthusiasm about the design and build-out process was evident when Real Estate Millions first visited the four units in September. At that time, even though each was in a mini construction zone state, Rahimi had a clear design vision and depicted this vision through colorful computerized renderings.
“Designing these homes is like putting together the pieces of a puzzle. Every piece of the home is important. The room designs, the kitchens, the bathrooms, the artwork, the light fixtures, the custom furniture, all the little details … everything is designed specifically for each home,” Rahimi said. “All of these little details are needed to make each home complete and to reflect the quality and luxury of the Mandarin Oriental.”
Focus is placed on making the best use of space, carefully selecting quality materials and high-end finishes for each room, incorporating artwork and designing furniture specifically for each room. Thus, his use of high-end finishes and materials such as Silestone and Dekton kitchen countertops, Control4 automation systems, Cosentino stone, Dacor appliances, Dimplex fireplaces, Kohler kitchen and bath fixtures, Poggenpohl cabinetry, Robern vanities and ThermaSol steam showers. One unit even has a touch-screen remote-operated toilet.”I try to make the homes both luxurious and functional at the same time. I strive to include everything that you want in a home, with the finest materials, high-end automation systems, built-in TVs, artwork that is incorporated within
“I try to make the homes both luxurious and functional at the same time. I strive to include everything that you want in a home, with the finest materials, high-end automation systems, built-in TVs, artwork that is incorporated within the space, so that you won’t want to change anything after you move in,” Rahimi said. Getting a Glimpse of High-Rise Luxury When Real Estate Millions visited the homes the week of Christmas, they were filled with texture, color,
Getting a glimpse of high-rise luxury
When Real Estate Millions visited the homes the week of Christmas, they were filled with texture, color, charm and luxury. Rahimi’s computerized renderings had come to life. This was perhaps the most evident in Unit No. 4105, where the finishing touches were being made and custom furniture was being set up so that its owners could celebrate the holidays in the modern-style residence.
The floor-to-ceiling views of the Strip are just one of the many highlights of this 2,755-square-foot home. The three-bedroom, three-bath residence exudes luxury with its shiny black granite metallica-slab floors, hand-designed chandeliers, 1,800 linear feet of light-emitting diode rope lights that can change into 42 colors, custom oak-panel walls in the living room, artwork and a luxury kitchen and dual master suites. A pocket door provides the flexibility of opening the office/third bedroom (which features a remote-controlled Murphy bed hidden behind a piece of art) to the main living area.
The other three units were still being prepped for next week’s events. Painters were busy in Unit No. 4101 that Rahimi says reflects “hotel luxury design.” This 2,126-square-foot residence provides two bedrooms and 2½ baths. “I’m trying to offer the same experience that you will have when you go to a five-star hotel, with everything that you could possibly need or want right here,” he said Designer features will include marble baseboards, a television built within a mirror, artwork, high-end furniture, and a luxurious master suite bath with a spa tub and teak-paneled ceiling and floors. Custom floating kitchen cabinetry was being installed in #4102, which will feature 65″x36″ slab Silestone floors,
“I’m trying to offer the same experience that you will have when you go to a five-star hotel, with everything that you could possibly need or want right here,” he said Designer features will include marble baseboards, a television built within a mirror, artwork, high-end furniture, and a luxurious master suite bath with a spa tub and teak-paneled ceiling and floors. Custom floating kitchen cabinetry was being installed in #4102, which will feature 65″x36″ slab Silestone floors,
Custom floating kitchen cabinetry was being installed in No. 4102, which will feature 65-inch-by-36-inch slab Silestone floors, Dekton countertops and pocket doors. A highlight of this 2,247-square-foot, two-bedroom, 2½-bath residence that Rahimi describes as “ultra modern” will be its master bath with its 66-inch, round Jacuzzi tub with an adjacent rain shower with four in-wall sprayers, decorative Italian-made custom glass mosaic tiles, and a TV recessed into the wall. Unit #2503 may be physically the smallest among the four with 1,652 square feet, but it is big in artistic design. Described by Rahimi as “ultra-contemporary,” this one-bedroom, 2 ½-bath home will provide ample room for entertaining and will feature white tile floors, white quartz slab kitchen counter tops, a wine cellar hidden behind a piece of art, and a handmade piece wall art on aluminum for the kitchen backsplash. The units’ gray shell build-out process has been documented through photography and videography. Some photographs are included with this article, and beginning Jan. 20 you can see more by visiting websites dedicated to and named after each unit: www.themandarin2503.com, www.themandarin4101.com, www.themandarin4102.com
Unit No. 2503 may be physically the smallest among the four with 1,652 square feet, but it is big in artistic design. Described by Rahimi as “ultra-contemporary,” this one-bedroom, 2½-bath home will provide ample room for entertaining and will feature white tile floors, white quartz slab kitchen countertops, a wine cellar hidden behind a piece of art, and a handmade piece wall art on aluminum for the kitchen backsplash. The units’ gray shell build-out process has been documented through photography and videography. Some photographs are included with this article, and beginning Jan. 20 you can see more by visiting websites dedicated to and named after each unit: www.themandarin2503.com, www.themandarin4101.com, www.themandarin4102.com and www.themandarin4105.com.












