Couple create their own slice of Vegas with $1.5 million home — PHOTOS
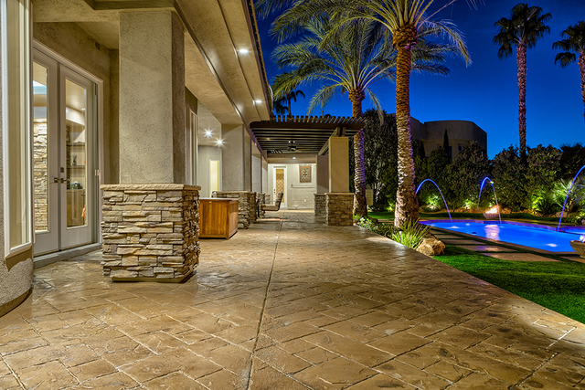
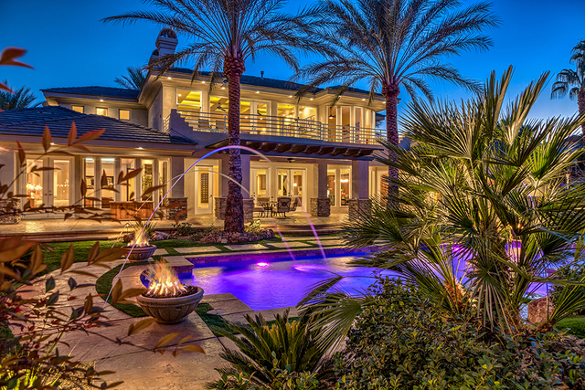
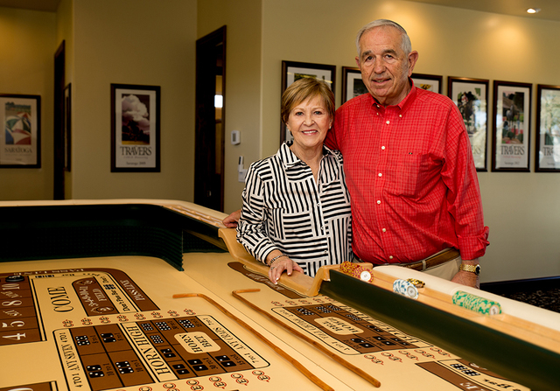
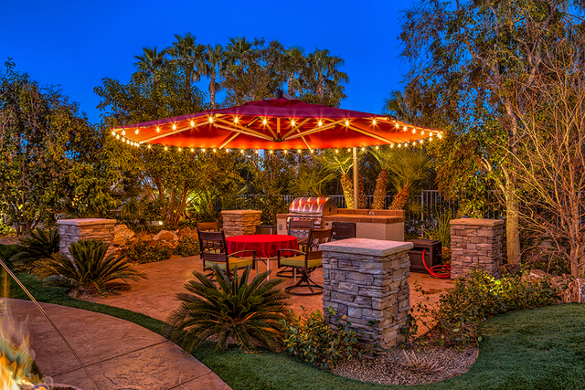
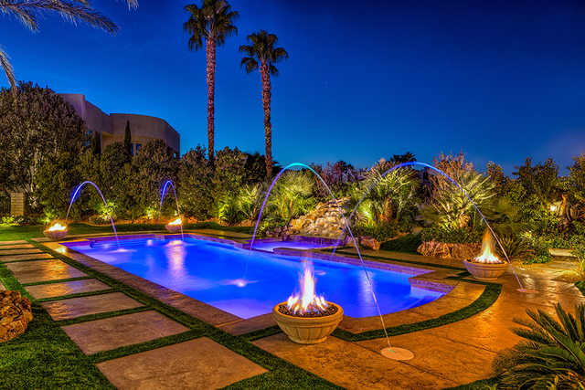
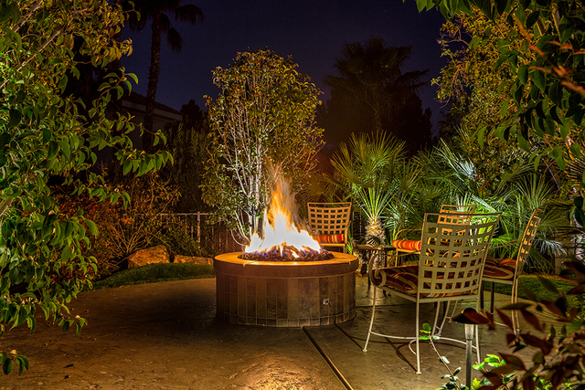
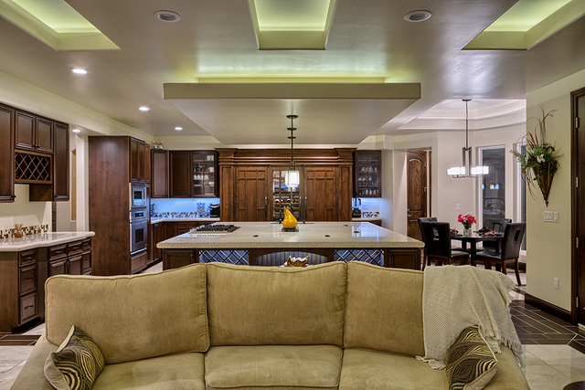
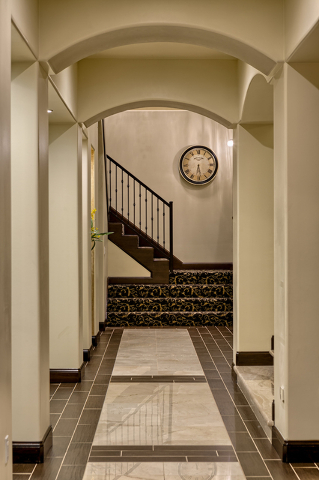
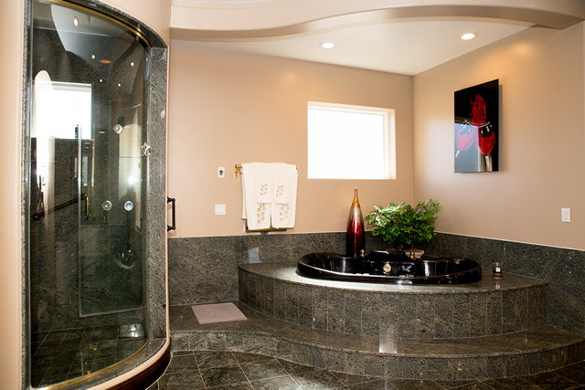
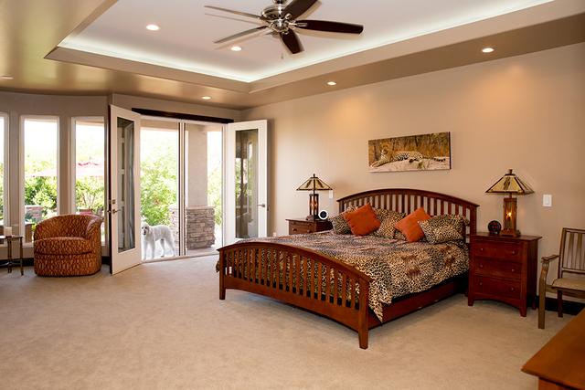
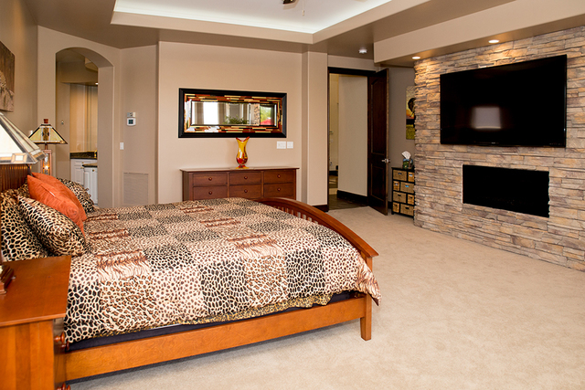
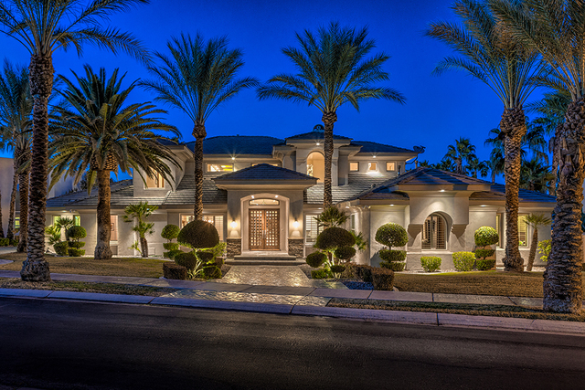
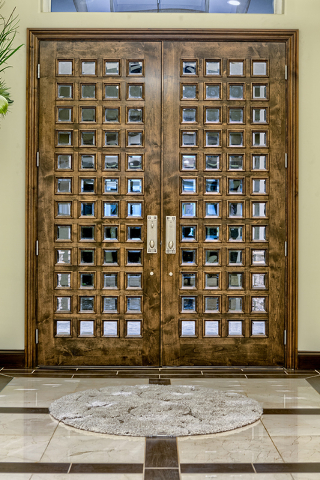
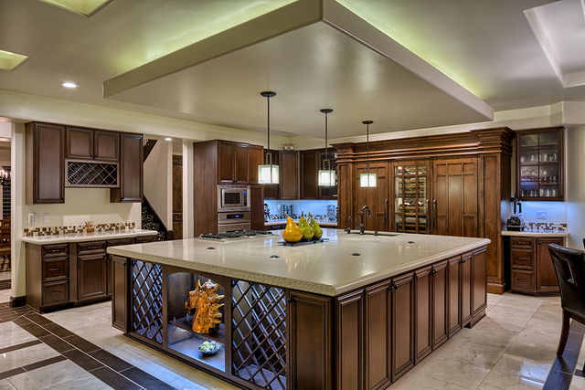
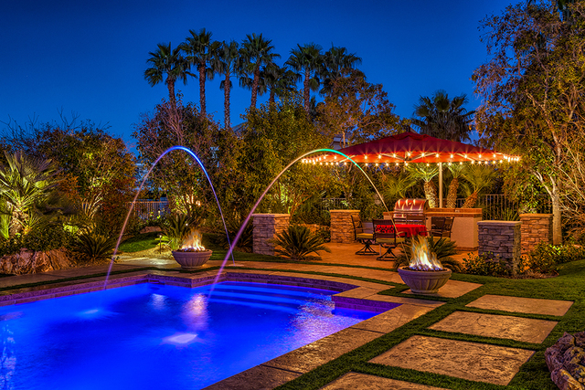
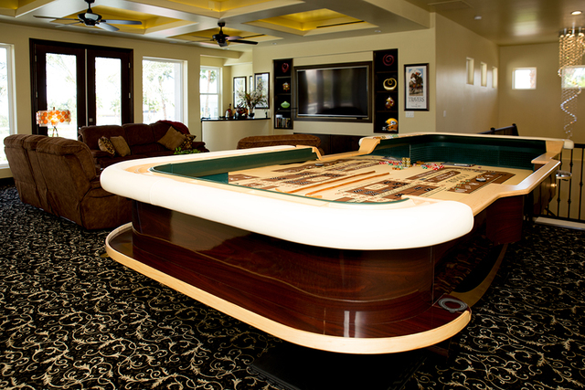
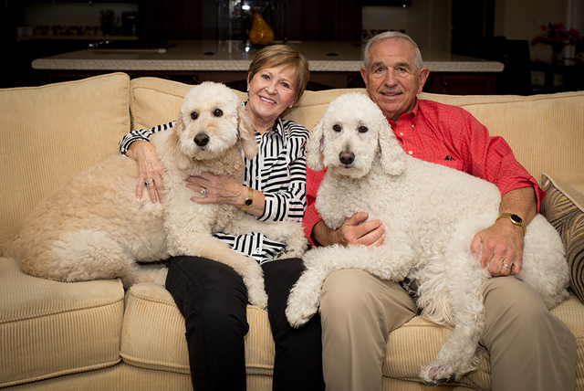
Joe and Sharon Orzechowski built their own private slice of the Strip in their home at Legacy Estates.
The two spent more than $11,000 to build and install a 12-foot, custom Cleopatra craps table manufactured by Pharaoh Manufacturing in California. The two-tone maple-and-Formica bowed-leg table, which took over five months to build, is the centerpiece of their upper-level Las Vegas room.
The room also features a wet bar, seating/media area and sundeck with views of the golf course and backyard. The Couristan Ebony Scroll casino-grade carpeting lines the stairways and the casino-inspired area.
Joe said they spent more than $750,000 to renovate the home at 2024 Troon Drive in the guard-gated Grand Legacy, Legacy Estates’ planned community. Working with three different designers and four general contractors, the couple spent 13 months to complete the project. The couple purchased the home in 2013. Joe said the home hadn’t been updated since it was built in 1996.
“Everything was redone,” Joe said about the project. “We were the first ones in Legacy Estates to do a total renovation.”
The 5,129-square-foot, two-story home on the eighth hole of the Legacy Golf Course, is listed for $1.5 million through Luxury Estates International.
“You’re in the heart of beautiful Green Valley, while being in double-gated community,” said Kamran Zand broker and founder of Luxury Estates International. “The greenery, guard gates, amenities and tree-lined streets are like nothing else in Las Vegas or Henderson.”
Although the house, which has four bedrooms and six baths, was dated, the couple liked its flow.
“The flow is seamless, the best we have seen anywhere,” Joe said plan. “It’s a two-story home that feels like a one-story home.”
Joe says there are four different living areas. He includes the kitchen, living room, and master bedroom in its main living area. The private guest suites are two bedrooms on the west side. The third is the upper-level entertainment room and the fourth is the exterior areas.
“A lot of homes we looked at have a lot of room but are not functional,” Joe said, of the more than 30 homes the couple viewed before purchasing this one. “This home has an open floor plan that is functional, with a separate living area for guests. It’s open but private.”
Entry into the home begins with a newly stamped-and-stained concrete driveway. Custom-built double mahogany doors, featuring 96 4-inch square panes of tempered glass, provide a visually grand entrance onto a raised interior foyer.
“The total cost of manufacturing and installation was $7,800,” Joe said of the 6½-by9-foot door. “It was manufactured locally by Classic Door &Trim.”
Gleaming imported Cappuccino marble flooring, with alder wood insets and Paris peach mosaic accents, set the tone for the transitional modern interior design.
“I wanted contemporary but not modern contemporary,” Sharon said of the overall design.
The remodel began in the kitchen. The couple converted the existing space into a gourmet cook’s dream, featuring a 20-foot-by-20-foot center island with Italian Caesarstone Dreamy Marfil countertop, customized alder wood cabinetry and updated stainless-steel Dacor appliances.
The room was designed around a custom-built SubZero combination refrigerator/freezer/wine cooler from Westar Kitchen &Bath. Matching door panels allow the built-in unit to blend into the wall. The temperature-controlled wine cooler can store more than 130 bottles.
The kitchen’s design is detailed down to the small electrical outlets that pop up out of the kitchen island.
“When you have a buffet and have things you want to keep warm, you need the space,” Sharon said about the benefit of multiple outlets.
A small breakfast nook offers mealtime views of the private resort-style backyard. Adjacent to the kitchen is the updated 22-foot-by-24-foot living room.
The new gas fireplace creates a warm and inviting ambiance the renovated backlit soffit ceilings enhance the main living space’s warm, inviting.
“It keeps the space open,” Sharon said of the ceiling design, “by breaking open the space.”
The room’s bank of 21-foot-by-9-foot French doors leads to a lush, outside retreat.
The main level also features an office and steam room. All the interior woodwork was redone and interior doors replaced with adler wood doors.
The large master suite on the home’s south end is a peaceful retreat. A bank of four ceiling-to-floor windows invites sunshine into the cozy seating nook. Expansive alder wood French doors open to a deck with views of the gorgeous backyard.
The steam shower and jetted whirlpool tub give the master bath a spa-like atmosphere, accented further by its Caesarstone Dreamy Marfil countertop on custom cabinetry. A walk-in closet offers built-in shelves, storage and a safe for valuables.
The main level’s two secluded guest bedrooms have private updated bathrooms and large walk-in closets.
“What we liked about this it afforded privacy for people,” Joe said about the private wing for guests.
Adjacent to the Vegas room is a large, updated third guest bedroom with a private bath and lots of storage.
Seeking privacy, the couple renovated the exterior landscaping to create a resort-style oasis including a heated pool, hot tub, water features, outdoor kitchen and five fire pits.
“The view of the yard from the house at night is stunning,” Joe said.
Fragrant jasmine plants line the walkways around the pool area as lit, colored streams of water cascade out of the pool. The sanctuary is kept private by large trees, shrubs and flowers.
Along with the interior and exterior renovation, a state-of-the-art,energy-efficient heating, cooling, air conditioning system was installed along with new duct work, new water filtration/purifications system and plumbing. A new epoxy concrete floor was installed in the four-car garage.
“The unique selling point of this house is probably the only home in Legacy Estates to go through a remodel of this magnitude,” Zand said.
Other Legacy Estates amenities include access to the Legacy golf course, tennis courts, playgrounds for children, mature landscaping and a 24-hour manned gated community.
About the home
Price: $1.5 million
Location: Legacy Estates, 2024 Troon Drive, Henderson
Size: 5,129 square feet.
HOA fees: $339.96 per month
Features: The home underwent a recent complete interior/exterior renovation. Gourmet kitchen oversized island; four bedrooms including a large secluded master suite; four full and two half baths; large, walk-in closets; formal dining room; expansive living room; office; steam room; upstairs Vegas room with wet bar, custom cabinetry and wood flooring; backyard,five fire pits,outdoor kitchen; new energy-efficient HVAC system, new duct work, new water filtration/purifications system and plumbing; and a new epoxy concrete floor was installed in the four-car garage. Legacy Estates has a 24-hour manned gate, tennis courts, playground, access to Legacy golf course and mature landscaping.
Listing: Kamran Zand, Luxury Estates International












