Check out the view from luxury community Anthem — PHOTOS
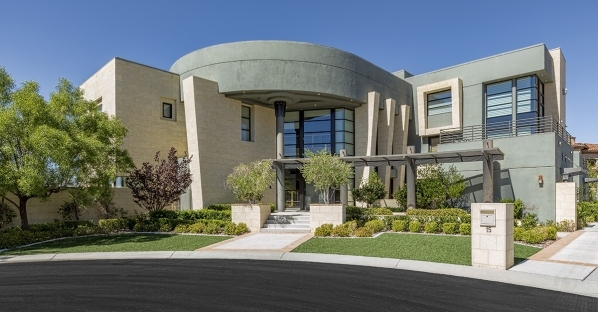
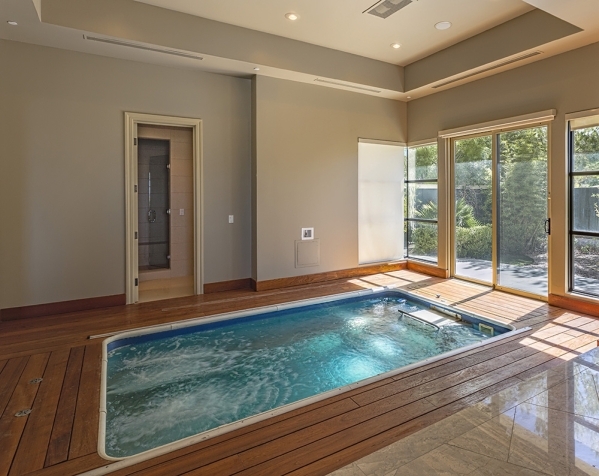
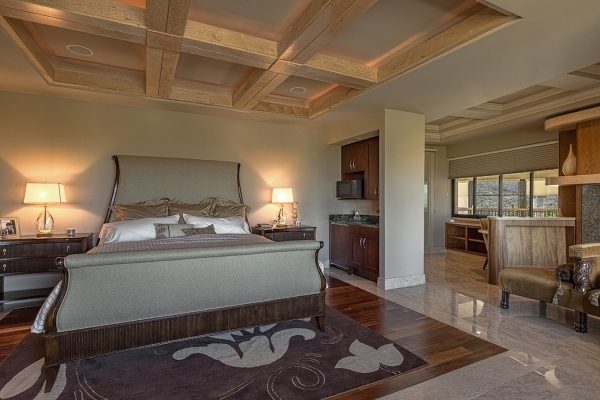
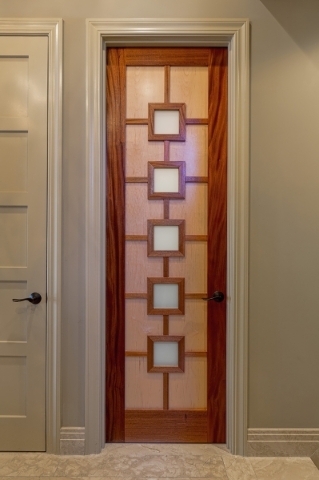

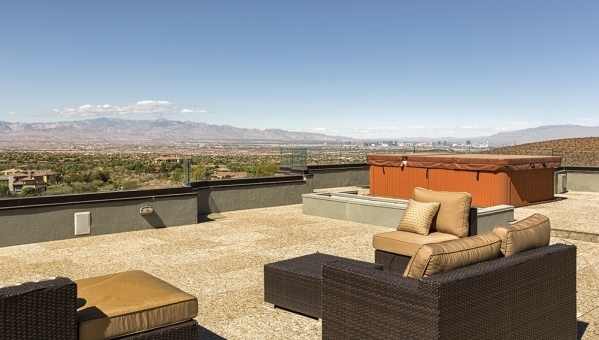
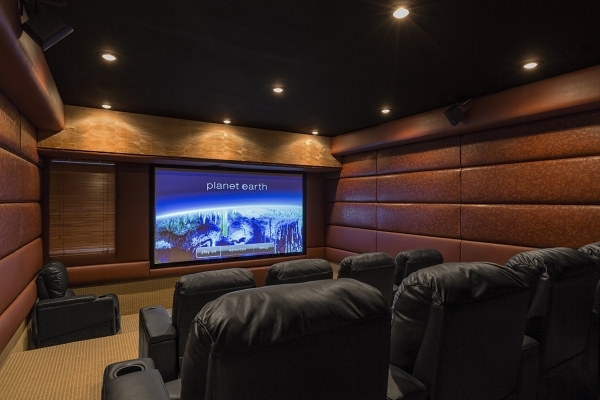
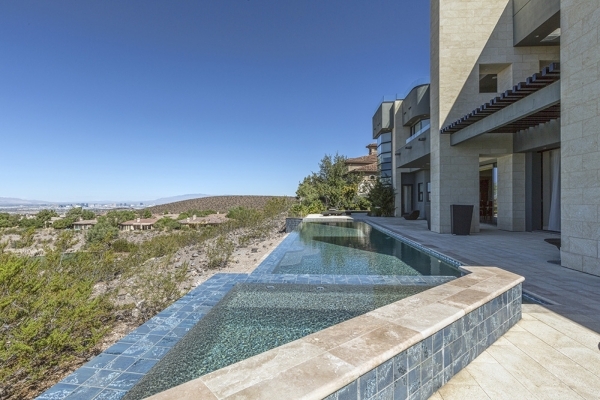
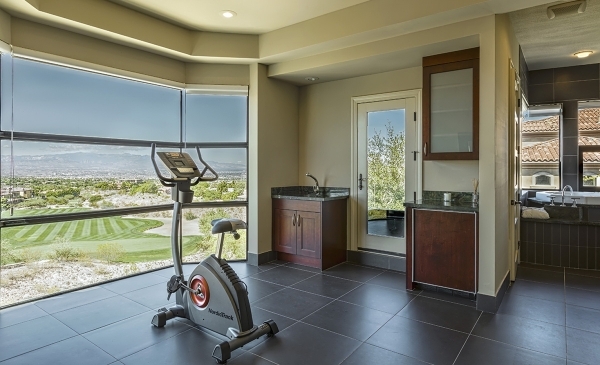
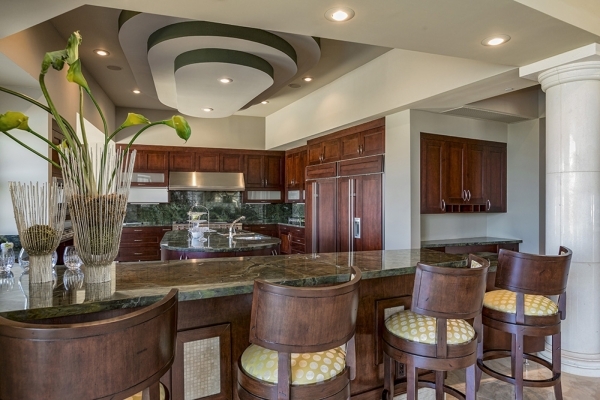
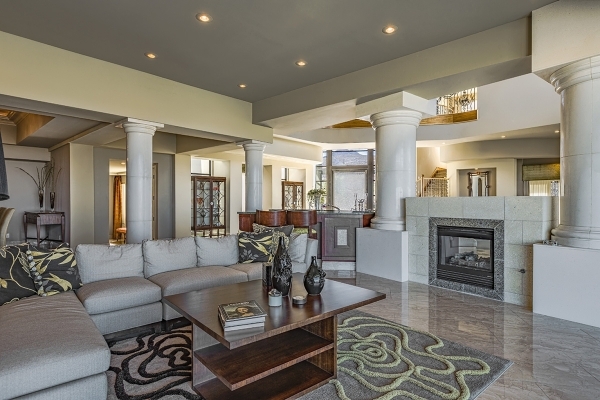
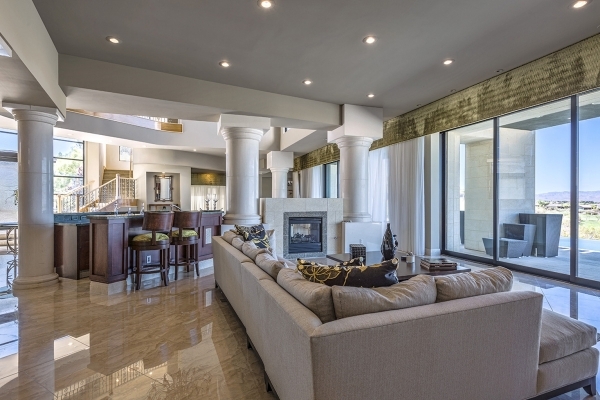
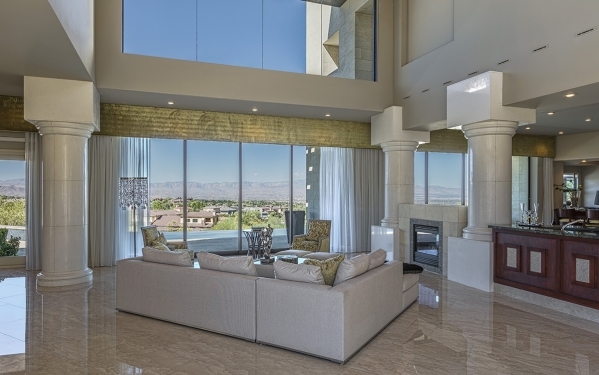
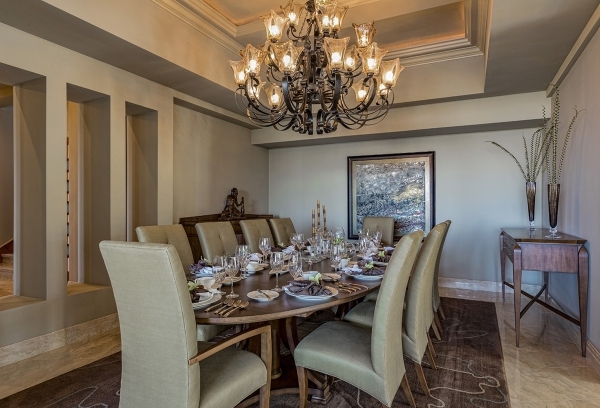
If you’re searching for a brand-new luxury home in Anthem Country Club Estates on the golf course, you’re pretty much limited to buying a resale; that is unless you look at the 8-year-old, yet never occupied, home at 15 Yorkridge Court.
Situated on a cul-de-sac high up in the hills, it’s behind a second security gate and has a breathtaking 180-degree view of the Strip and Sunrise Mountain. In fact, like many contemporary houses, it is designed to maximize the view from most rooms. According to real estate broker Coke Sarma of the Tom Love Group, the home was constructed by Trident Development Inc. and has never been occupied. Yet it’s chicly furnished like a pretty girl all dressed up with no place to go.
“It’s very rare to find a home of this quality for sale that’s never been occupied,” said Sarma, who has the listing.
From the custom oversized front door, the kitchen appliances, coffered ceilings everywhere, an elevator; this house is the epitome of well-executed desert contemporary design.
Despite a somewhat hard exterior façade that seems like its lacking windows and with minimal landscaping, the home is airy and light filled, from the heavy wrought-iron door with a textured, wave-patterned glass inset, which matches some of the glass in other parts of the house, and pivots on two pins.
Stepping down into the wide open living room with vaulted ceiling and huge white columns, the back wall-sized pocket doors open up to allow a sweeping view of the Anthem Golf Course and beyond. The infinity-edged pool and spa and spacious patio are located here.
A dual-sided fireplace next to a spacious curved wet bar between the kitchen and family rooms provide separation yet still allow a sense of openness.
The chef’s kitchen houses two side-by-side Subzero refrigerator-freezers, two dishwashers, double gas top stoves with range hood, double Wolf ovens, an island with a counter-mounted Gaggenau steamer and salad prep sink, a butler’s prep area, plus a full pantry and kitchen eating nook with view. The cabinets are a dark, not quite cherry tone topped by a peacock feather-blend of granite with carefully blended seams, and are installed throughout the home.
The formal dining room is open to the living room on one side, and on the other, vertical portals were inserted into the wall allowing light to enter and enlarge the feeling of the space while still providing definition.
Throughout the house, the finest finishes were chosen. The floors are primarily gray marble. The bedrooms have alder hardwood floors with some marble used in the master, too. All the lighting fixtures are of a flower motif warm, orange glass on an iron base and appear in hallways, baths and as chandeliers. The ceilings in virtually every room are coffered with recessed spot lighting.
The house has subtle Asian influences such as shoji-like interior doors, two outdoor meditation areas with bamboo plantings, a drop zone off of the “everyday” garage where you would remove shoes before entering the home.
An attached first-floor guest wing has its own laundry, kitchenette and bedroom that opens up to an exterior courtyard with fountain.
There are two, two-car garages and an enclosed recreational vehicle or boat space. Also on the main floor is an enclosed exercise pool and indoor lounge with an exterior door leading to a Zen-like meditation area. The basement houses a powder room and 16-seat home theater.
The four upstairs bedrooms all have fireplaces, fully shelved walk-in closets and full ensuite baths with spa tubs and separate showers as well as dual vanities and enclosed toilets.
Access to the second and third levels is via either a small elevator or two stairways which are connected through a hallway from each side of the second floor to the opposite. They are lined with intricate iron guardrails and a blond wood base and handrail.
Of the four upstairs bedroom suites three have balconies, and the 23-foot-by-30-foot master suite takes the home spa concept to a whole new level. Situated above the pool and patio, it has a full Strip and golf course view. Besides the huge his-and-hers baths and closets with island storage there is a workout room, small office, lounge area with wet bar and one bath has a dry sauna and a Neptune vertical spa tub which allows deeper immersion.
A second laundry room and library occupy this floor and faces the front of the house.
The third level houses a game room and bathroom, along with an expansive rooftop outdoor deck with fireplace, large hot tub and the best view of the entire house, facing north stretching west to east.
“He built this house around some of the best views I’ve ever seen” Sarma said.
ABOUT THE HOME
LOCATION: 15 Yorkridge Court, Anthem Country Club Estates, Henderson
SIZE: Three levels, 11,072 square feet, five bedrooms, nine baths
FEATURES: Golf course lot; on a cul-de-sac high up in the hills and has views of the golf course, Strip and Sunrise Mountain; desert contemporary design; infinity-edged pool, spa and patio; first-floor guest wing with laundry, kitchenette and bedroom that opens up to an exterior courtyard with fountain; two two-car garages; fireplaces in all the upstairs bedrooms; an enclosed exercise pool and indoor lounge with an exterior door leading to a Zen-like meditation area on the main floor; 16-seat home theater in the basement.
PRICE: $4,999,900
HISTORY: Eugene Chau and his company, Trident Development Inc., built the home in 2007, but he never moved in.
LISTING: Coke Sarma of the Tom Love Group












