Ascaya opens $25M clubhouse
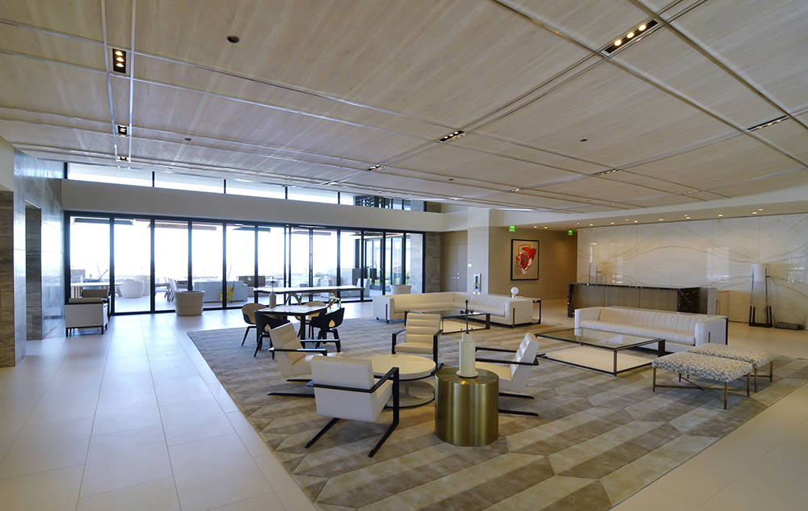


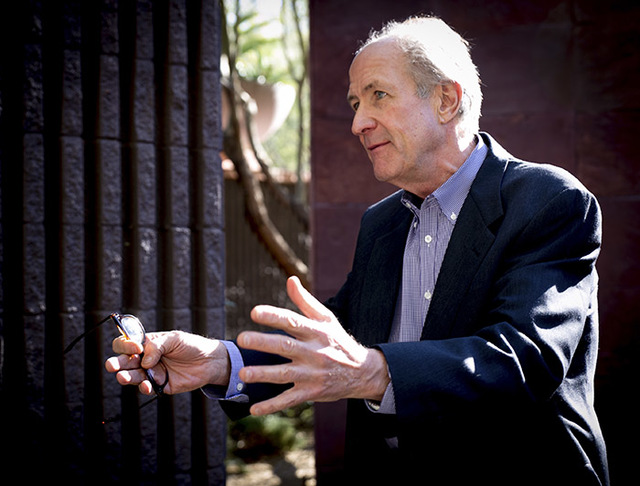
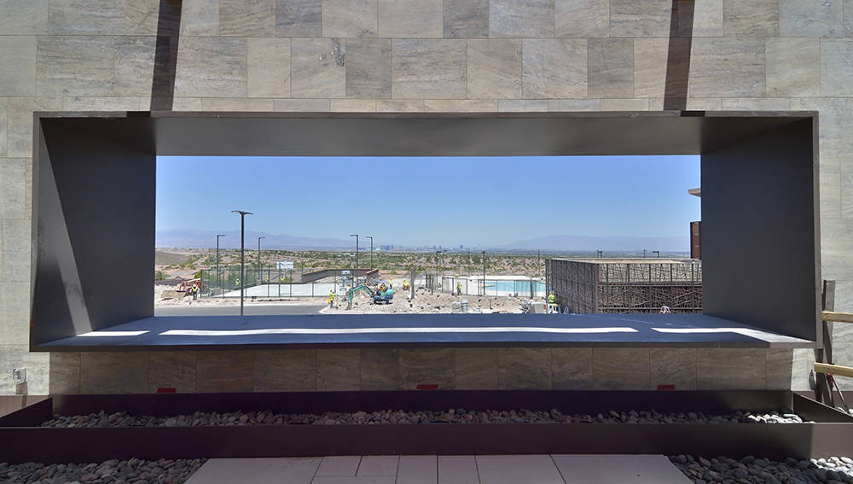
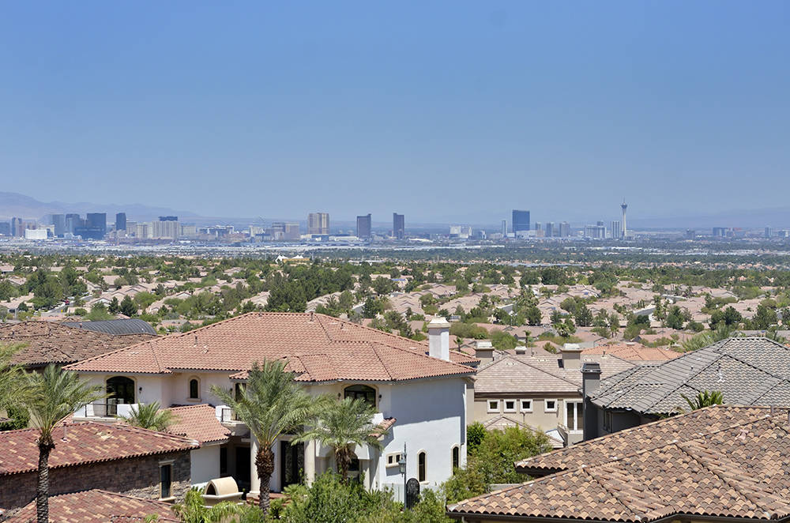
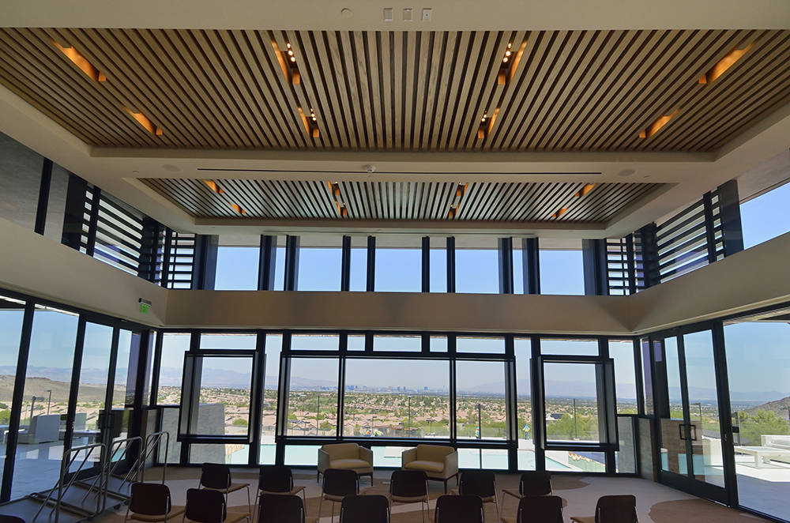
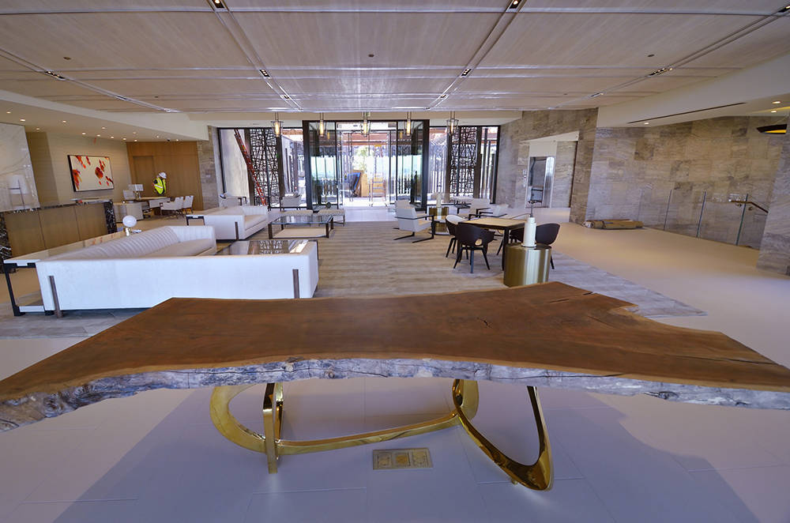
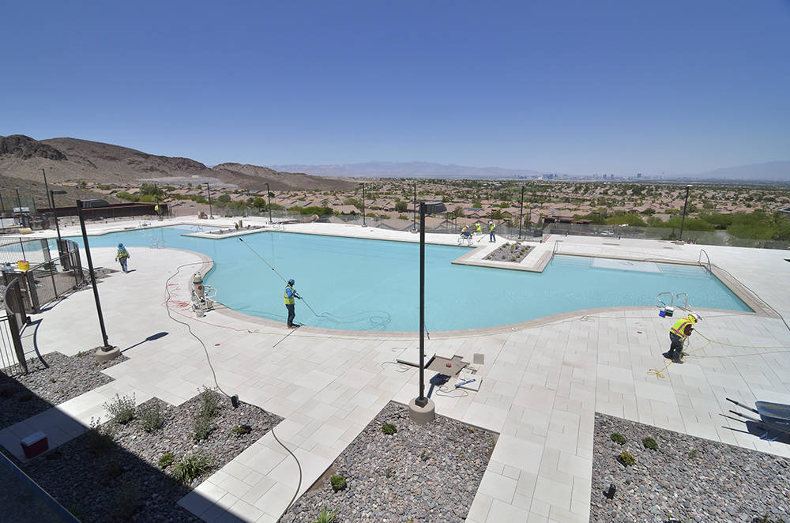
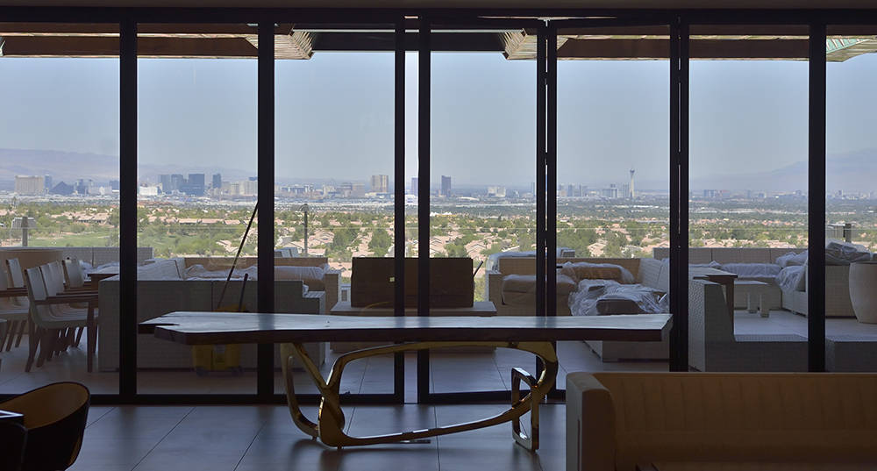

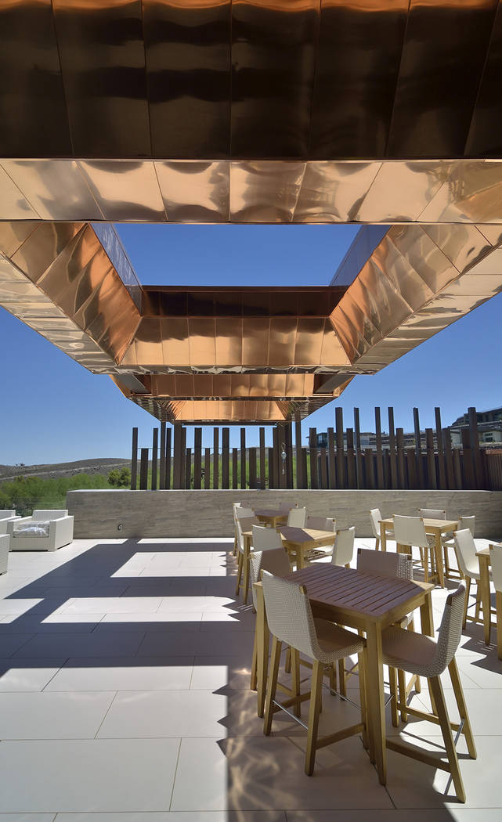



Ascaya, a luxury residential development in Henderson, opened its 23,000-square-foot, two-level clubhouse July 4.
“It shows the level of commitment from the developer,” Ascaya sales manager Darin Marques said of Henry Cheng, chairman of Hong Kong NWS Holdings Ltd. “He’s already got $290 million into the infrastructure of the community, then $65 million more into the clubhouse and Inspiration Homes we are building. There’s no doubt he’s committed.”
From its copper-accented porte-cochere to the magnificent shadow-box framed views of the Strip, the design of this $25-million exclusive clubhouse conveys luxury with every detail.
“I’ve been fortunate to see almost every clubhouse in the community, and nothing compares to this,” Marques said of the clubhouse. “Seeing the level of design and finishes they used creates a whole new level of excitement.”
Upon arrival, expansive 10-foot entry doors open to a grand reception area and social gathering place complete with opulent white porcelain tile floors and unobstructed views of the Strip. A large bank of ceiling-to-floor pocket doors open to an outside terrace, creating a seamless merge between the two spaces.
“The building has a quality of an open pavilion that blurs the line of the indoors and outdoors and, when needed due to the weather, can be enclosed and comfortable,” said John E. Sather, AIA, of the award-winning architectural firm Swaback Partners, who designed the clubhouse and the sales center. “It celebrates the desert and the magnificent views before it.”
The flexible design of the clubhouse’s upper level provides residents space for business and pleasure. It also provides a 1,200-square-foot catering kitchen designed by celebrity chef Wolfgang Puck, providing residents various dining and catering options.
“Quite a few restaurants have shown interest to do pop-up dining,” Marques said. “From time to time we may have different restaurants come in with a set menu. We’ll make it more entertaining with music or wine tasting.”
The warm environment of the clubhouse comes in part from the use of desert contemporary design. This design is realized through the integration of wood, stone, copper and steel elements.
“It is inspired by great desert responsive architecture located in many places throughout the world, where shade and shadow become tools of design,” Sather said. “Its reflection on the past is manifested in the way it creates shade and courtyards, just like great desert architecture has done for centuries in the deserts around the world.
“It looks to the future,” he continued, “in its expression of bold cantilevers, precisely framed views, sustainability elements such as the orientation of the building and location of the windows.”
A grand staircase leads to the lower level, where Strip views remain the focal point throughout the clubhouse.
“The stairway incorporates a steel grillwork that not only shades the window but creates an artistic pattern of shade on the interior floor at certain times of the day, merging art and architecture,” Sather said.
The lower level features a 3,000-square-foot fitness center complete with state-of-the-art workout equipment, such as cardio machines and free weights from Life Fitness.
Off the fitness center, a large movement studio offers virtual training classes. Residents can log in and participate in Pilates, yoga and spin classes. Just outside is a yoga and event lawn for activities, such as fitness workshops and classes.
The family-friendly design includes a children’s pavilion. In this area, the young artists of Ascaya can create, play and show off their art pieces with a large dry-erase board, chalk and wall-mounted cork boards.
Maintaining its luxurious theme, the clubhouse’s outdoor area offers residents access to resort-quality amenities, including an 8,000-square-foot, zero-edge swimming pool featuring three lap lanes, a spa and six cabanas.
“There’s nothing that I’m aware of in this town that is to this level,” Marques said about the resident-exclusive clubhouse. “That’s included in the homeowners association fees.”
The fees are about $591 per month, he said.
Other outdoor activity areas include two tennis courts, one of which also converts to pickleball, a half-court basketball court and horseshoe pits.
Sather stated that the clubhouse’s amenities were meant to bring the Ascaya community together. He began designing the clubhouse in 2014, working with interior designer Todd-Avery Lenahan of international design firm Tal Studio, along with Southwick Landscape Architects for the exterior landscaping.
“I always like to engage with them (the interior and exterior designers) as collaborators early on, so the building has a strong aspect of being co-designed,” Sather said. “It’s not just a building we are designing. It is a comprehensive experience. As such, that begins with the entry experience and carries through with all one experiences, whether it be the touch of a door handle, the scent of a plant or the softness of a chair.”
As the project’s general contractor, The Penta Building Group broke ground in early 2016. The 8-acre site, chosen prior to the start of the community, presented logistical challenges such as steep rocky terrain, space constraints and desert climate. Penta used dynamite to blast and drill the site’s nearly 90-degree slope to accommodate the clubhouse.
“Blasting was the easiest part of this entire job,” said Ascaya Project Director John W. Simmons. “We did it in small increments, which was required by the city of Henderson. There wasn’t one complaint from anybody during the blasting.”
During this process, Penta displaced 10,197 cubic yards of rock, which was later repurposed as site decoration and building materials.
“A lot of the rock that came off of the mountain during excavation was crushed on-site and used as material for construction and landscaping,” Sather said. “Also, the large retaining walls are rock that was reused from the site.”
Sather integrated some of the repurposed rock in the unique concrete ballasted roof.
“The roof was meant to be a roof of the desert,” Sather said. “As such, incorporating desert stone on it seemed to be the right thing to do.”
Marques said the July 4 event was a small opening for residents, with an official grand opening celebration being planned for September.
The new clubhouse can accommodate 624 and 700 around the pool deck area. The facility will be staffed seven days a week from 9 a.m. to 5 p.m. Residents can access the facility after hours from a separate, secure entrance.
Coinciding with the opening of its clubhouse, Ascaya has released 15 homesites as part of its second phase. The 313-estate site community is located south of Horizon Ridge Parkway off Roma Hills Drive.
“The first release of Phase II at Ascaya is on schedule, but perfect timing due to the incredible amount of sales and traffic we have seen so far this year,” Marques said. “Summer is traditionally a slow time for custom homesite sales, but the last three weeks have been the busiest we’ve ever had.”
Marques said Ascaya’s development pace is surpassing expectations, with 16 homesites sold, three under contract and six in reservation. Ascaya completed its first Inspiration Home last month with four more under construction. The second one will be completed in a few weeks. The newly available homesites range from $1.4 million to $1.8 million starting at half-acre in size.
“We have many clients who have been waiting for these sites to become available, as they have prime views and those sites sold quickly in our first phase,” Marques said. “Some of the new sites have panoramic views of the city and Las Vegas Strip. Set against the backdrop of the McCullough mountain range, they are simply stunning locations.”












