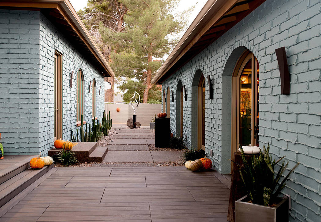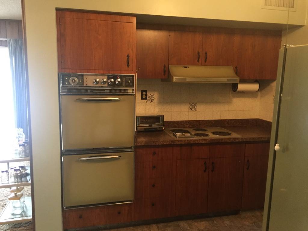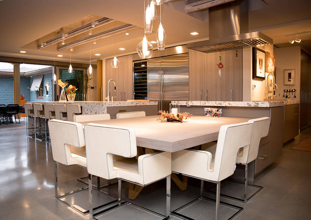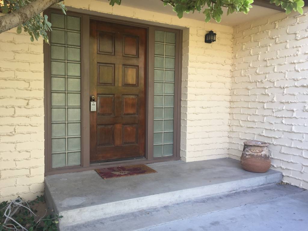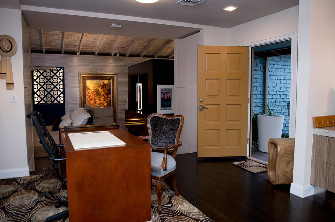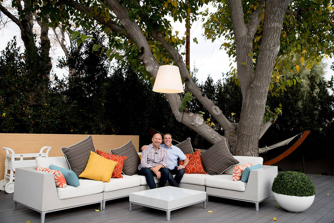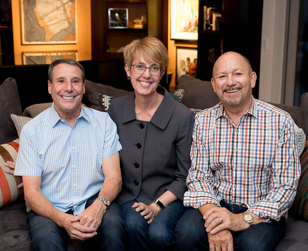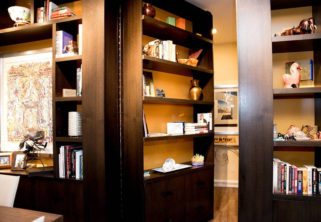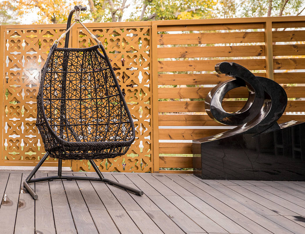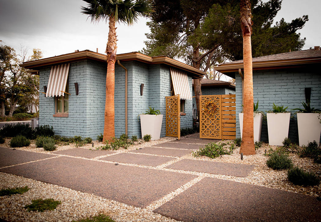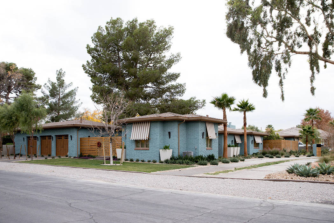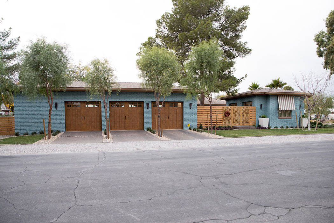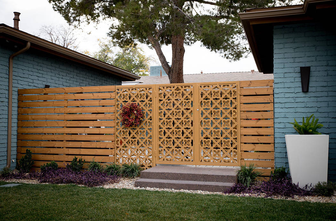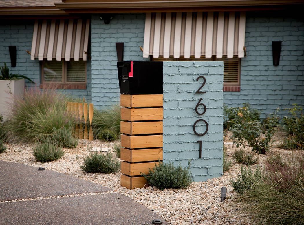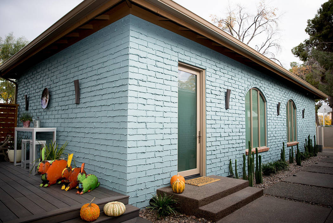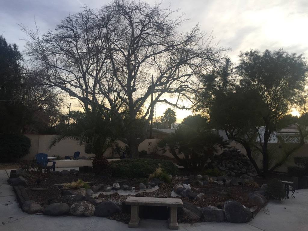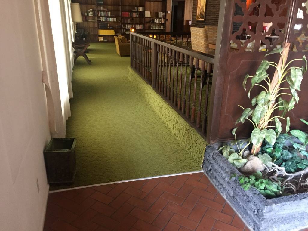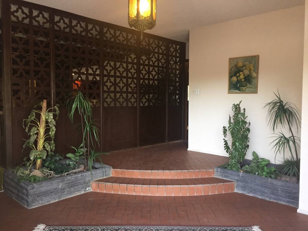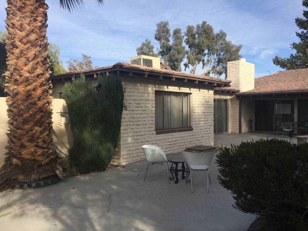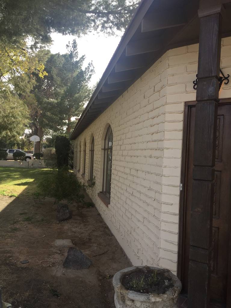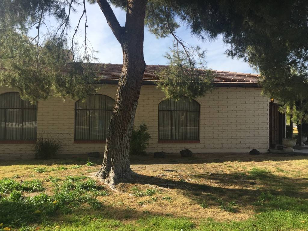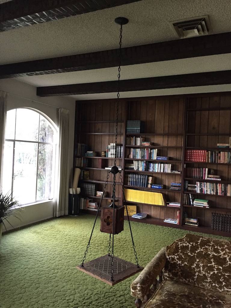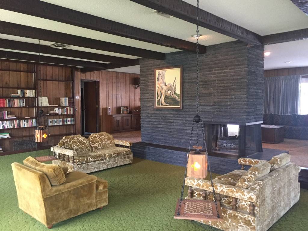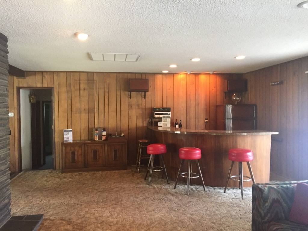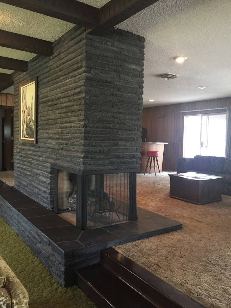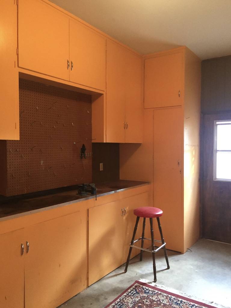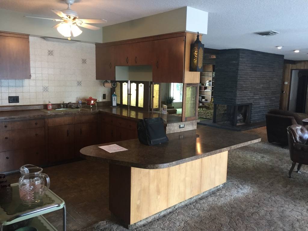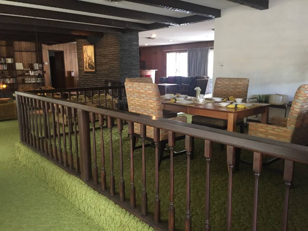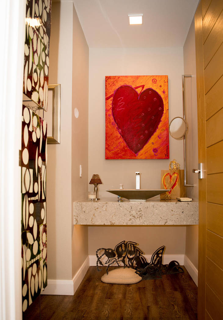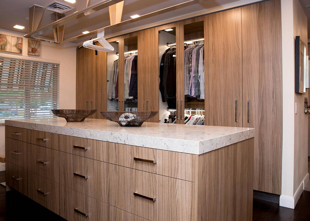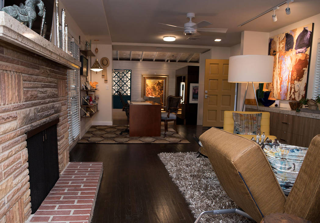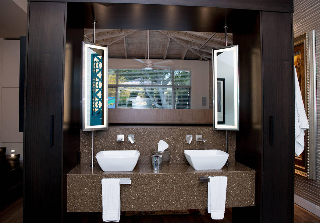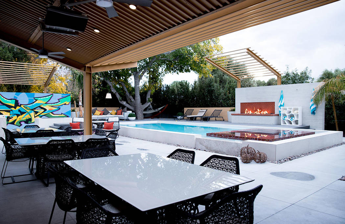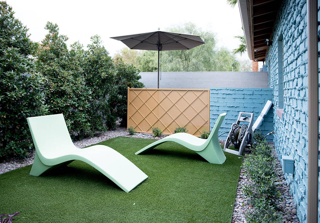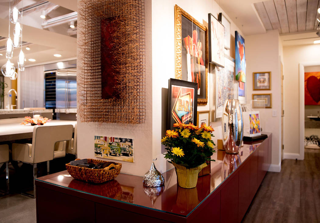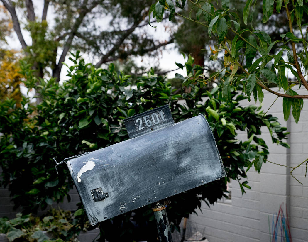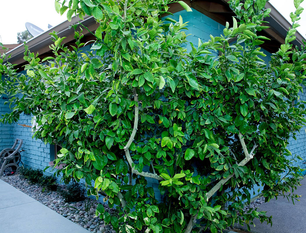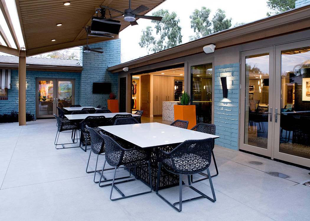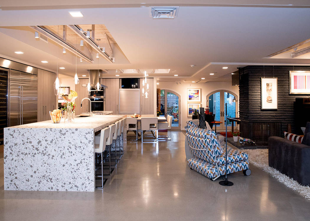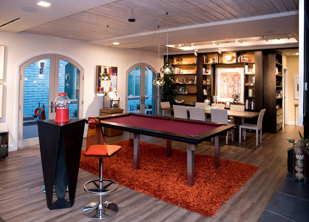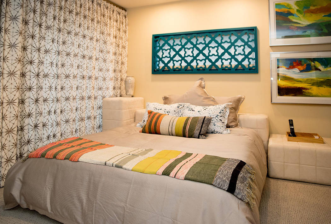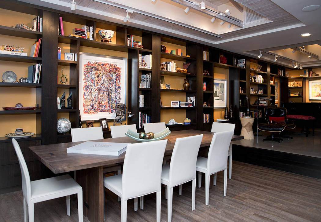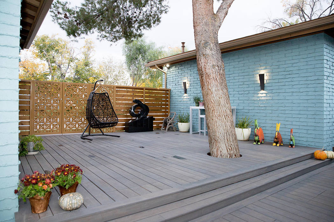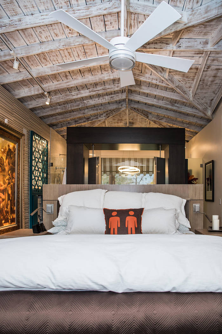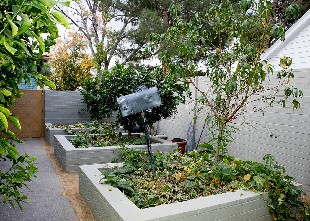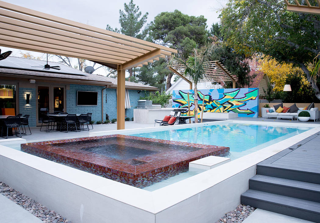Architects trade Ridges mansion for 1950s midcentury ranch — VIDEO
High-end luxury resort designers John Klai and Jon Sparer were living in a 13,225-square-foot mansion on the westernmost edge of Las Vegas in the exclusive golf course community The Ridges.
Their five-bedroom, nine-bath, tri-level home, affectionately named “J2,” offered sweeping views of the golf course through its 24-foot window walls. The master suite took up an entire floor and more than 5,000 square feet of the home was dedicated to an entertainment space outfitted with two Brunswick bowling lanes.
A sculptural element the size and shape of the wing of a 747 airplane topped the architecturally significant home emphasizing quality, privacy and high design. Built to entertain, it looked and accommodated as an exclusive luxury resort.
But there was a small problem.
“We found ourselves, more often than not, driving home to consolidate to get one vehicle to come back downtown,” Klai said. “And downtown became a destination for us — unlike 10 years ago.”
Both wanted to return to the heart of the city and to live in a more established neighborhood, and chose McNeil Estates, a beloved midcentury neighborhood designed for “country living in the city” when Las Vegas was booming in the 1950s.
“We knew we wanted this neighborhood,” Sparer said. “We have a lot of friends living in this neighborhood. It’s super friendly. It’s a real gayborhood as well.”
The first home they bought in McNeil became too cost-ineffective, and then they spotted the charming 1951 ranch home on the corner and Ashby Avenue and Strong Drive, its yard still boasting a lemon tree planted by the original owner, Mrs. Mary Porter.
“It was just perfect,” Sparer said. “Everybody in the neighborhood knew this house. Everybody had been in it. We didn’t waste any time buying it. Ashby is kind of the major street for the neighborhood.”
“We say it’s the bridal street of the neighborhood,” Klai said. “It’s the Pinto Lane, South of Charleston Boulevard, is what I say.”
“It still has gravel for the horses on the side of the street,” Sparer added.
To which Klai pointed out: “Well, a horse used to live here. We get to hear stories about Jack the Horse.”
The two designers, celebrities in their field, responsible for high-end resorts in Las Vegas and Macau are standing in the courtyard of their new home at 2601 Ashby Ave., a series of intimate, clean, landscaped and decorated spaces that were created by replacing the home’s large grassy lawn with a casita and garage that impeccably matches the home.
Soon the sun will set, the sconces will turn on, creating dramatic shadows of the weeping mortar, and the house, powered by solar and completely off the grid, will be lit, accentuating its awnings, landscaping, architectural elements and well-placed landscaping.
They had bought the home in January 2017, gutted it and spent the next two years remodeling, building off its initial bones, adding insulating in the walls for the first time in the home’s history and adding double insulating in the ceiling. They’d replaced the roof’s Spanish tiles that were weighing down the structure with asphalt shingles, and buried the power lines. They installed new sewer lines, created private courtyards throughout and replaced the original backyard pool, added outdoor seating and dining areas and staggered the surrounding walls (one of them featuring a commissioned mural by artist Juan Muniz) for privacy.
What was once a 1,100-square-foot home was expanded to 3,940 square feet in the 1960s (with the addition of a large living room and entertainment space). It’s now 4,250 square feet — a downsizing for Klai and Sparer.
The men said they were happy to leave the posh and exclusive luxury for a return to neighborly Mayberry with events called “Wine Walks,” “Margarita Mondays” and “Sip and Salvage” (for the neighbors to remove from the home what they wanted, before it was gutted).
“When we first told people that we were going to be moving here, they’d say, ‘You’re moving where?’ And I would say, ‘We are moving to 1962 — because that’s what it is (like) living here,’” Sparer said.
“We know all of the neighbors. Everybody knows everybody. There are kids on bikes. Everyone is walking their dogs. There are people pushing baby carriages. Everybody stops and talks to each other. It’s amazing.”
The day they moved in they had 140 neighbors in the house as part of three-home inaugural charity wine walk that a neighbor had launched.
“That’s why we’re down here,” Sparer said. “And between John and I, we are downtown all the time. It is amazing. We are five minutes from the university. We were just at a lecture. John sponsors the whole Klai Juba Law Lecture Series so we were down there last night. I ride my bike downtown to get my hair cut or go to the AIA (American Institute of Architects) offices.
“It’s crazy how close everything is. The Smith Center, the airport or the Strip.”
During the time they spent rebuilding the ranch home they kept its bones and original weeping mortar intact.
They added the casita and garage separately to avoid disturbing the footprint. They kept a large pine tree, which they built a deck around; a eucalyptus tree; the lemon tree; and an oak tree.
The main entrance to the home, once facing the corner of Ashby and Strong, was moved to the home’s east side and is accessible through its courtyard where four arched French doors replaced the arch windows from the original home.
The doors open to large entertainment space, filled with art, books, design and stylish furniture that steps up into the kitchen, dining and living room.
To create more volume in a home with 8-foot ceilings, they exposed its original wood bones, whitewashed them and outfitted them with LED lighting.
Shag area rugs, clean-lined furniture with bold colors and mixed patterns, sculptures and local artwork fill the living areas. In the living room, a large fireplace separates the two rooms while a bookcase stretches along the wall connecting them. A secret door leads to two guest bedrooms, one of which had once been the tack room for Jack the Horse and a bathroom.
The entire original house, which is now their master bedroom and office. The original front door, flanked by glass brick, opens to an enclosed outdoor patio space and into the former living room with its original fireplace.
A step-down sleeping area and master bath is on the far end. Its ceiling has been removed to expose the whitewashed lumber, adding more height and texture.
The home, they said, has great bones and allowed them to work with it. The neighbors are glad they kept the weeping mortar and Mrs. Porter’s lemon tree.
So is Heidi Swank, executive director of Nevada Preservation Foundation, downtown resident and champion of mid-mod’s place in Las Vegas history.
“Not everybody understands weeping mortar, Swank said. “Weeping mortar is one of the most endangered architectural features. They see it and knock it off to make a sleek surface.”
But, she said, the weeping mortar accentuates these mid-mod ranch houses with long low lines.
She’s also happy to see that they’d removed the Spanish tile roof that was damaging the home. What people do with their mid-mod marvels is always up to them, Swank said.
“Every person in the house is a new chapter.”
It’s the previous chapters of 2601 Ashby that engage Klai and Sparer as much as their own.
“Our next-door neighbor grew up in that house and the neighbor across the street grew up in the neighborhood,” Sparer said. “He used to play in this house as a kid. That’s what this neighborhood is all about.”
Additionally, he said, a developer in town remembers when the house was being built as a little boy.
“We had one of the daughters return the other day. She grew up in the house. She lives in Montana now.”
They said they love the camaraderie of their new historical Las Vegas neighborhood.
“Here, people have BYOB’s on Friday afternoons. They have ‘Coffee on the Curb’ on Sunday mornings. We’re hosting progressive dinners,” Klai said.
And the once-“pinky beige house” belonging to Mrs. Porter maintains its architectural integrity and boasts on its exterior a repeating mid-mod motif designed by artistic iron works after a pattern in her home.
The house, now off the grid is insulated, has new infrastructure and, as Klai said, has “legs for another 50 years.”



