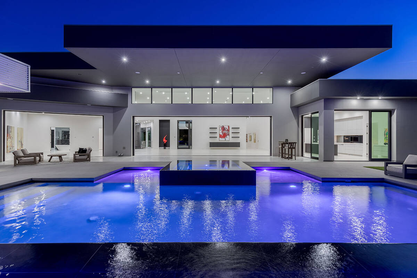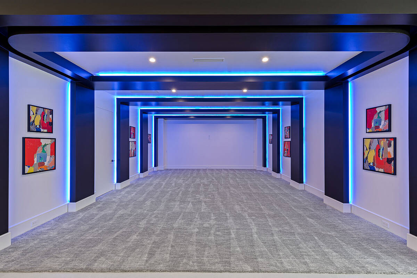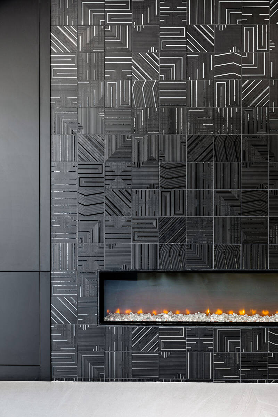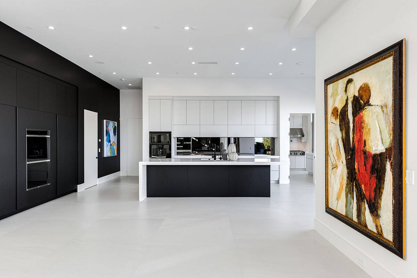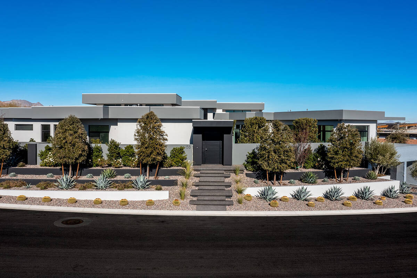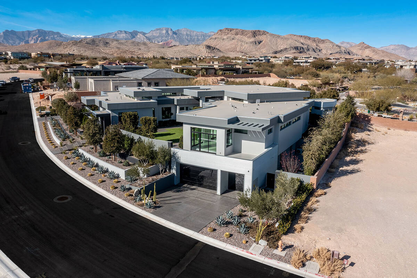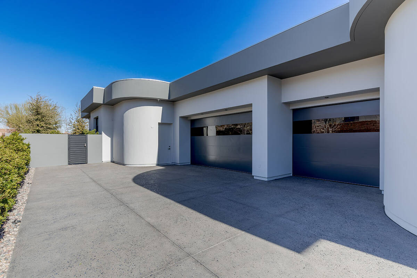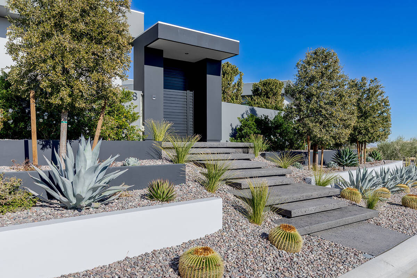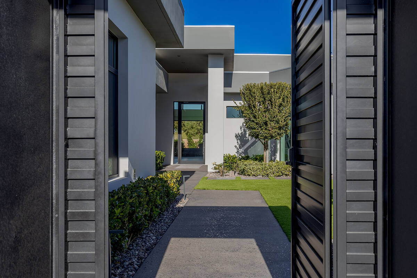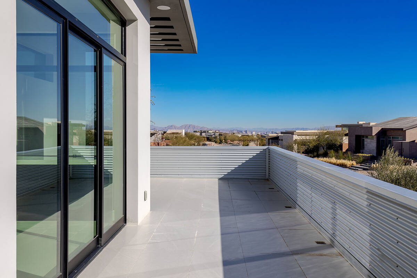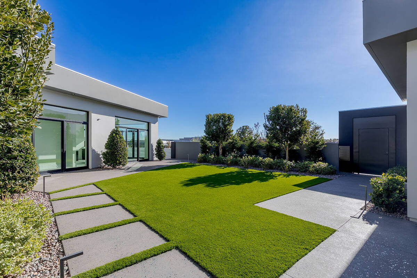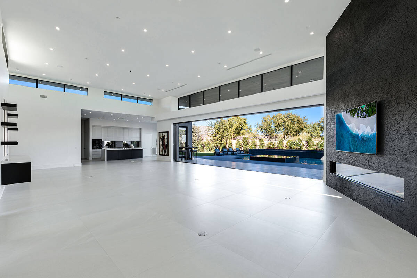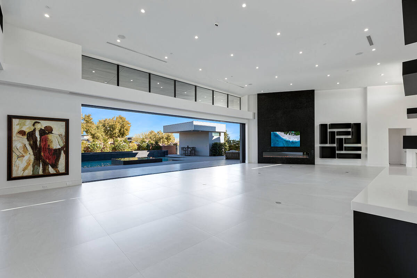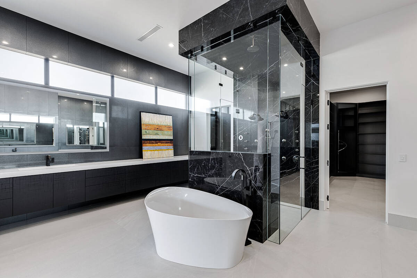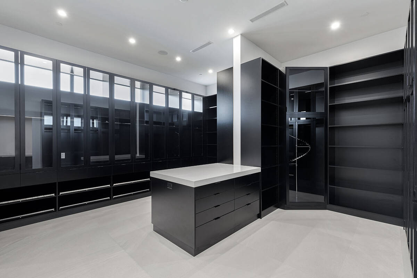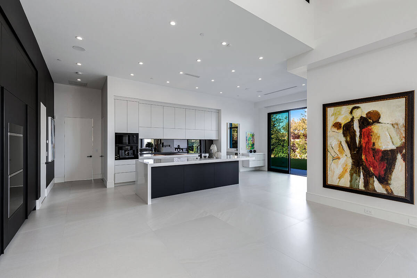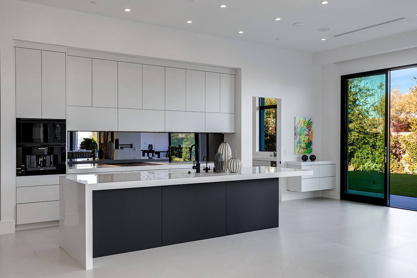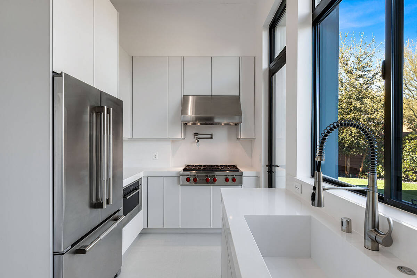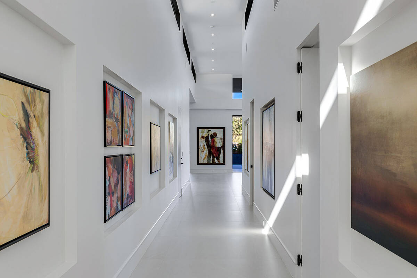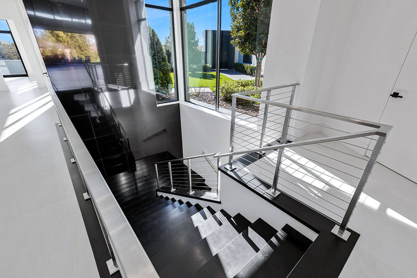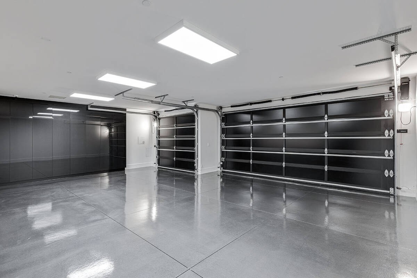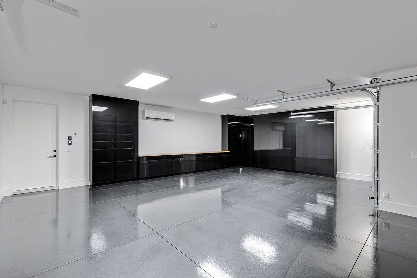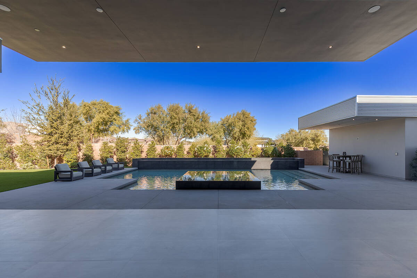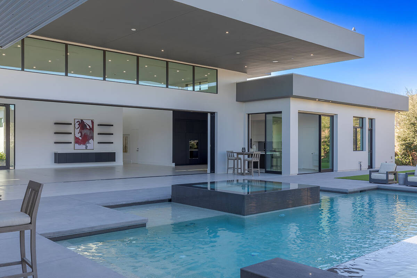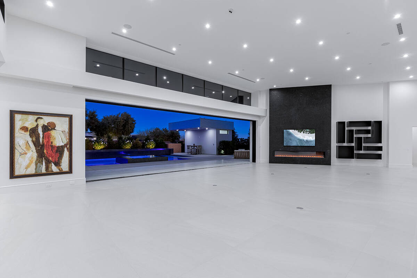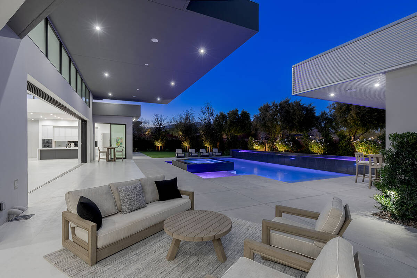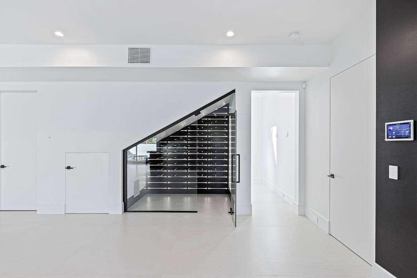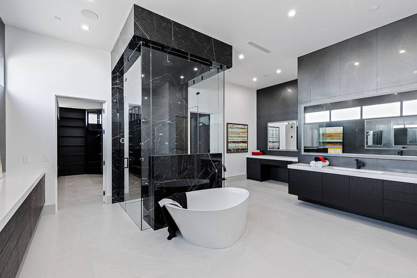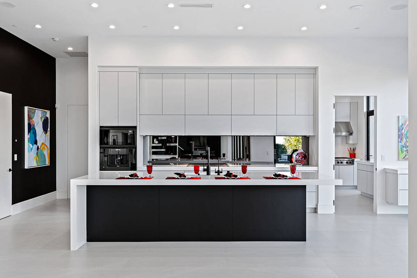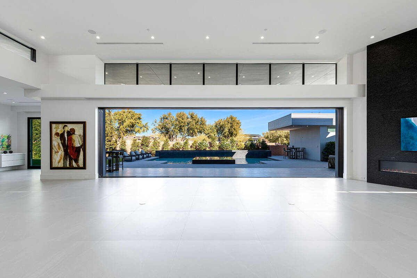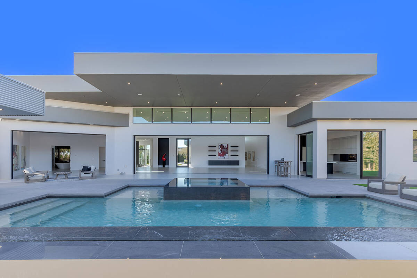$12.5M Summerlin mansion built as a showcase for art
The art of displaying art is masterfully orchestrated in Graeme Laronge and Alice Chen’s custom estate.
Located in Indigo at The Ridges, 58 Crested Cloud Way integrates oversized gallery corridors to showcase the couple’s artwork and collectibles. The 10,090-square-foot single-story estate is listed for $12.5 million through Rob Jensen, owner/broker of Rob Jensen Co.
“I have an extensive memorabilia collection I wanted to display, Graeme Laronge said, founder and CEO of Hawks Tixx LLC, a firm that specializes in selling concert and sports tickets. “So, it was important to have several niches in the hallways and lots of shelves and wall space.”
The signature artistic design element is one of many integrated into the property by award-winning architect Richard Luke, president of Richard Luke Architects P.C.
“I don’t like to call them hallways,” Luke said. “I create much wider circulation areas that are 8- or 10-foot wide.”
Luke introduces dramatic 17-foot-high, white-walled galleries with strategically positioned art niches. An upper row of clerestory windows accents the niches using natural light. At night,integrated lighting boasts the visual presentation.
“The walls are white and bright,” Luke said. “That contrasts nicely against the artwork.”
The couple purchased the lot in late 2017 following an exhaustive search for a private location their family could enjoy. The 0.64-acre property was ideal as it backed up to a park, with no side neighbors.
“We wanted to raise our family in Summerlin,” Laronge said. “We didn’t want a golf course lot because we wanted the added privacy for our children when they’re in the backyard playing.”
The Indigo neighborhood restricts building to single-story construction, and the couple wanted to take full advantage of the lot. They envisioned a home with additional subterranean squarefootage by integrating a walk-out basement and three-car garage.
“Knowing we couldn’t build up, we wanted to maximize the space,” Laronge said. “The basement is designed for parties and special events where we could access the main-level pool, but also have children playing games or watching movies in the basement.”
Challenges arose when looking for an architect to design the home. It took the couple nine months to find the right team who could overcome the engineering and structural obstacles needed to accomplish their overall vision.
“We were working on plans with another gentleman, who was having trouble figuring out the underground garage,” Laronge said.“We reached out to a different engineer and was introduced to Richard Luke. Thankfully, he was able to figure out solutions to see our vision come to light.”
Once Luke joined the team the couple had an initial plan within 48 hours, finalizing the design within a month.
“A design for me is fairly fast,” Luke said. “I come up with a design concept in about a half-hour after I sit down with the homeowner and find out all their wishes.”
Construction began in 2018 with Unique Custom Homes as the general contractor. The project took three-and-a-half years to complete.
In addition to the gallery corridors, the home’s distinctive architecture presents a dramatic artistic expression throughout the property.
“The lot helps make the design unique,” Luke said. “This particular lot is pie-shaped, so I was able to flank the exterior of the property lines and open up the lot with a courtyard.”
Developed as a family house, the design integrates two exclusive bedroom corridors; a primary suite wing and a children’s wing.
The children’s wing includes a multigenerational suite with a separate entrance and living space. Each wing faces into an inner courtyard.
“One of the unique elements about this design is the courtyard and the separate wings,” Luke said. “The children can go out from their bedrooms into the courtyard, and it’s completely fenced off. They can play there while the owner watches them from his office.”
An oversized glass entry opens into the sprawling main living area showcasing 17-foot ceilings and an incredible view of the exterior pool and lush backyard.
“I like to bring you through a courtyard space to the entry,” Luke said. “Once you open the door, it’s a ‘wow’ space with high ceilings, windows and a pocket door. You can take in the entire width of the home.”
Striking white walls, voluminous 4-foot light gray porcelain tile flooring, augment its sleek comfortable aesthetic. A floor-to-ceiling Stardust Hydro black granite fireplace surround adds a striking contrast to the room.
“I love the volume, light and airiness when you come into the home,” Luke said. “And the color scheme they chose is a very neutral contemporary palette, black and white with slight gray floors.”
One of the home’s prominent features is the functional spacious design. The open space invites entertaining as it flows seamlessly from the courtyard entry, living, kitchen and exterior pool deck. A central 34-foot automatic glass pocket door opens the expansive space seamlessly to the outside.
“The pocket door opens directly out to the pool,” Luke said. “When the doors are open the transition between the indoor and outdoor is almost imperceptible. You can just flow in and out.”
The home’s sleek kitchen enhances the contemporary aesthetic with flat-panel cabinetry. A central wall of white European-style cabinetry contrasts the black cabinetry perimeter wall. Anchoring the space is a central 12-foot, waterfall-edge island featuring a white countertop atop a black base.
The primary kitchen serves as a showpiece while the adjacent prep kitchen provides the function of food preparation. The intimate hidden kitchen has a cooktop, oven, refrigerator, dishwasher, sink and prepping space.
“If I have someone come to visit, I don’t have to worry about a messy kitchen,” Alice Chen said. “With four children, there are endless dishes. This is where the dirty dishes go.”
The entrance into the sophisticated primary suite is a monumental 4-foot, 11-inch-wide door. Inside the floor-to-ceiling black granite fireplace surround adds a striking element to the contrasting white room.
“I like classic and timeless,” Chen said about the color palette. “Also, it’s good to have a base color of white. It’s like having a canvas where everyone can do their own thing.”
The primary bath is a luxurious retreat. It features a central Kohler free standing bathtub, oversized steam shower with black porcelain surround, floating his-and-her vanities with black flat-panel cabinetry, a distinct beauty counter with beverage center, walk-in closet with built-ins and adjacent laundry room.
A unique feature of the primary bath is the intelligent Japanese singing toilets. The high-tech toilets offer self-cleaning features, automatic seats, music and integrated lights. The couple invested $30,000 for three toilets.
“The singing Japanese toilets were a must-have for us,” Laronge said. “Having spent a lot of time in Asia they’re very common in Five-Star Hotels.”
The walk-out basement features 12-foot ceilings, an open theater with integrated RGB lighting, a game room, wet bar and wine room. The home’s third floor-to-ceiling black fireplace surround draws the eye. The bright space opens to an exterior terrace with access to the upper level. It also accesses a three-car subterranean garage.
“Again, sticking with separate corridors, we split up the three-car garages,” Laronge said. “There is a three-car garage on the street level and an underground three-car garage.”
Other highlights include seven bedrooms, 11 bath, elevator, office, Control4 home automation, integrated sound system, central vacuum, gated driveway and three laundry rooms.
The exclusive Indigo community comprises 28 single-story homesites. Residents enjoy access to the 9,000-square-foot Club Ridges, with a state-of-the-art fitness center, swimming pools and tennis facilities.
About the mansion
Price: $12.5M
Location: 58 Crested Cloud Way, double-gated Indigo in The Ridges
Size: The home is sited on a 0.64-acre lot. It measures 10,090 square feet and has seven en suite bedrooms including a private primary suite and multigenerational suite with separate entrance; five full, three three-quarter and three half baths; and two three-car garages, one on the street level and one subterranean.
Features: Custom Richard Luke designed single-story estate with walk-out basement; private courtyard entry; art gallery corridors; main-level great room showcases 17-foot ceilings; 4-foot porcelain tile flooring throughout; seamless indoor/outdoor living with 34-foot automatic pocket doors; elevator; gourmet kitchen with 12-foot waterfall edge island, custom push-open cabinetry, concealed prep kitchen with cooktop, oven, refrigerator and dishwasher, professional-grade Wolf and Sub-Zero stainless steel appliances; executive office with private entrance; lower level features a glass-encased chilled wine room, wet bar, game room and movie theater; Strip and mountain views; pool, zero-edge spa; three fireplaces; three laundry rooms; integrated sound system; central vacuum; gated driveway; Control4 home automation; and intelligent singing Japanese toilets in the baths.
HOA fees: $660/month for The Ridges; $55/month for Summerlin master plan fee.
Listing: Rob Jensen, broker/owner Rob Jensen Co.



