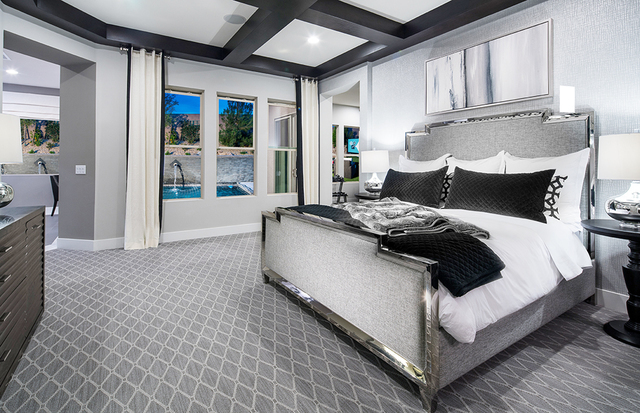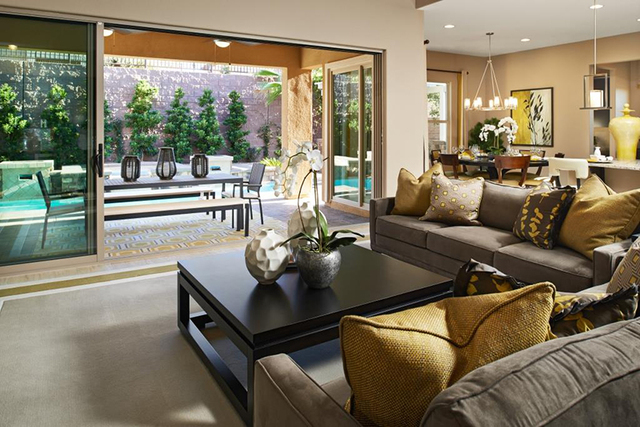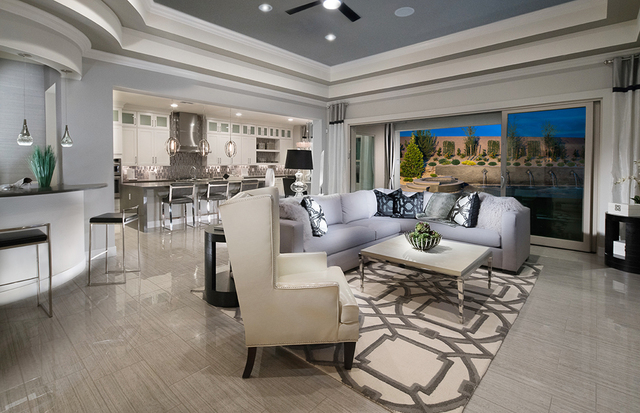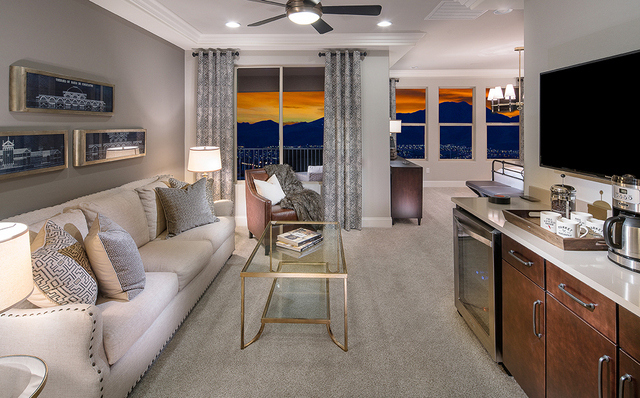The right windows save energy and brighten home




Summer is here. Just as you lather your legs in sunblock (or you should), you also should consider whether your home has a sun-blocking barrier.
Since 2009, the International Building Code has required low-emissivity windows in new homes. Low-e windows offer a coating that limits how much ultraviolet and infrared light passes through the glass, while still allowing light through. Basically, what you can’t see can save you — on your electric bill.
“The dual-pane low-e-windows are designed to deflect solar radiation with a transparent coating that blocks UV rays from heating the interior of the home,” Pulte Homes Marketing Director Jason Demuth said. “Pulte uses low-e windows for every window, from fixed to sliders to French doors. This allows us to retain our Energy Star 3.1 rating at each new community.
“The preference appears to be trending toward larger windows or more windows in general on the home to increase openness and natural light,” Demuth said. “This trend causes challenges with the energy efficiency of the home, which makes low-e windows increasingly important.”
Sometimes bigger is better
Big windows afford a view, bring in natural light and break up your space.
With the other grand trend in new-home design being great rooms, great windows need to match the space.
Consider how you want to use your space before you choose a large window or slider. You can’t hang your TV there, but it might be a better option than a fireplace.
Instead of going larger, some homebuyers just want more.
“We do have several plans with optional, additional windows, especially in the great rooms and master bedrooms,” Richmond American Homes’ J.J. Kingery said. “This gives them choices that could affect the amount of light they get and privacy they desire.”
Functionality matters
Homeowners want more than a nice view or more light — they want to catch spring and fall breezes and move easily through their living spaces year round.
The windows need to open, and do it well.
Casement windows, which are hinged on the side and open vertically outward or inward, are trending; a Probuilder survey of homebuilders showed that 75 percent of new homes have these windows.
But even more common are large patio or sliding doors.
“We are offering several new styles of patio doors: the more elaborate are multislide, which really open up a whole room,” Kingery said. “The new one, which we have not yet modeled, is a more economical center-meet slider, basically, two typical sliding glass doors that latch into each other.”
Other owners want the visual aesthetic of multiple windows paired together. It offers a style, creates a type of natural beauty through symmetry and is functional.
Think three vertical windows along a wall in a master bedroom — which Pulte offers.
Whatever style way you go, homebuilders agree: think energy-efficient.
“Weigh out energy-efficiency and comfort to style,” Demuth said. “If you want larger or more windows, make sure they are low-e windows to protect against discomfort in the hottest and coldest times of the year.”
Did you know?
Low-e windows are known to melt neighbors’ homes. Apparently, the film that deflects solar rays can work too well and melt vinyl siding on nearby homes — think a magnifying glass in the sun, according to the National Association of Certified Home Inspectors. Good think new construction in Las Vegas consists mostly of stucco homes, rather than vinyl siding.












