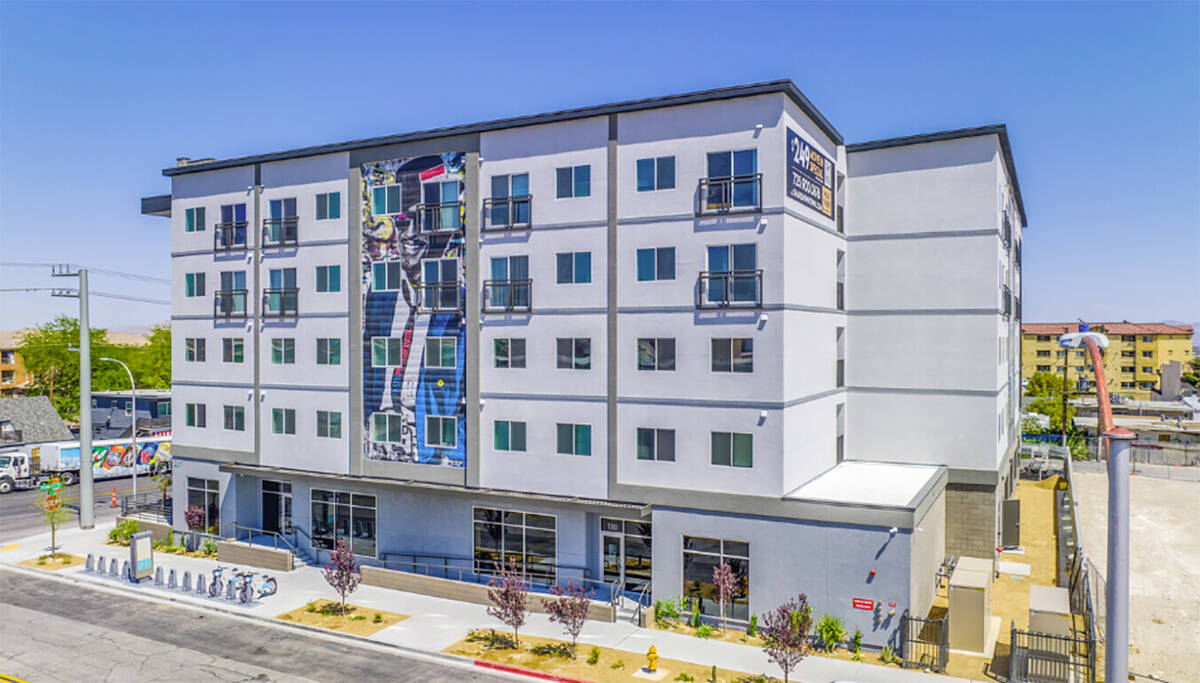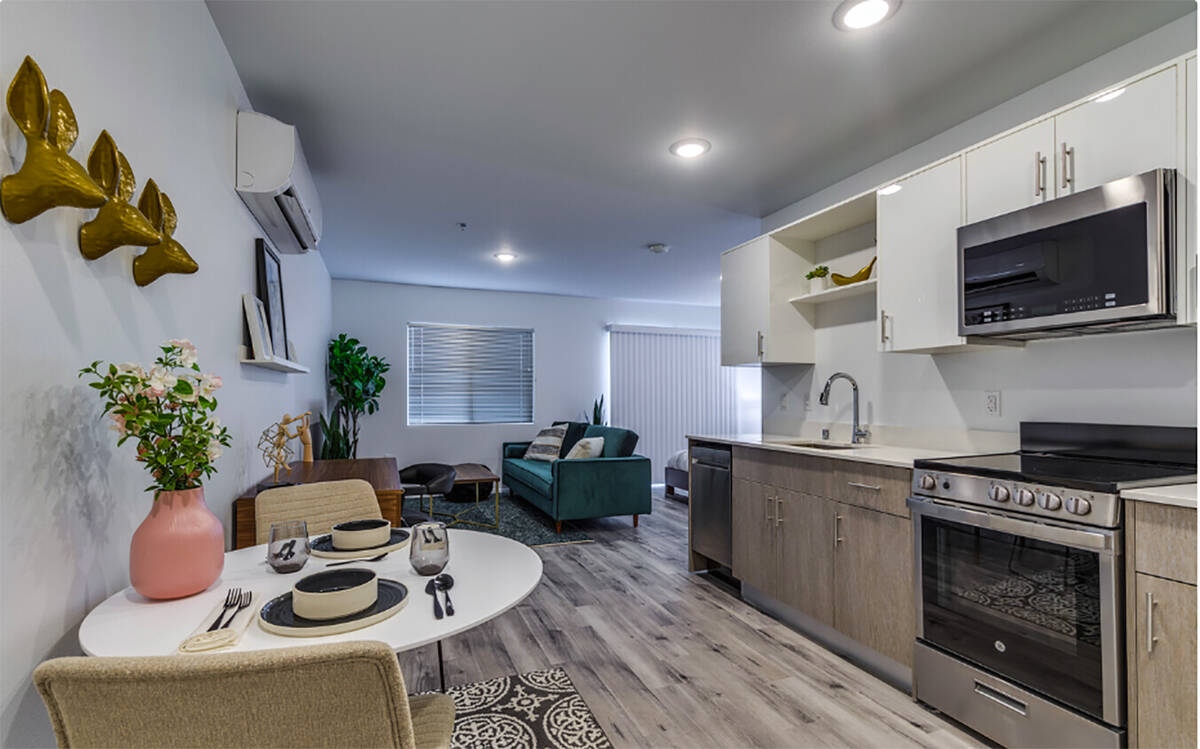ShareDowntown opens second apartment building
ShareDowntown commemorated the grand opening of its second building, in downtown Las Vegas’ fast-growing Fremont East neighborhood, about a month ago with Las Vegas Mayor Carolyn Goodman, and since then, it has seen units lease quickly.
ShareDowntown opened its first building in the Las Vegas Arts District in 2020 and was fully leased in six months. The second building expands the popular apartment lifestyle brand to the burgeoning Fremont East neighborhood with a larger five-story property of 84 units on four floors. Officially open since late April, shareDowntown Fremont East is at 50 percent occupancy with only a couple dozen units still available.
Like its sister property in the Arts District, shareDowntown Fremont East pairs a vibrant, stylish urban lifestyle with relaxing, personal spaces. The nearly 500-square-foot apartments have a single floor plan and feature modern design elements such as European cabinetry, wood plank-style flooring, quartz countertops and stainless-steel appliances, including an electric cooktop and a smart all-in-one washer and dryer.
Residents have peace-of-mind with enhanced security, including keyless front door locks, key fob main entry, fully secured garage and remotely monitored cameras. A limited number of furnished units are available, and many units boast Strip, downtown or mountain views.
In the center of shareDowntown Fremont East is an interior, open-air courtyard where residents and their guests can relax or entertain. Complimentary Wi-Fi is offered in shared spaces like the HQ, a free workspace for residents with a private conference room, individual workstations, a flat-screen smart television and a wireless printer/scanner.
The apartment community also has round-floor retail space, parking for residents and a fitness center. The Fremont East building’s rooftop amenity deck is another public space for residents with resort-style furniture, HD televisions and sweeping views of downtown and the mountains.
In support of the growing public art collection found throughout downtown Las Vegas, the exterior of shareDowntown Fremont East features murals from a Las Vegas artist. The art on the Fremont East building pays tribute to iconic Vegas entertainers Frank Sinatra, Dean Martin and Sammy Davis Jr.
The Fremont East building will feature energy-efficiency elements such as smart thermostats and solar energy panels on the roof. It also partnered with the Regional Transportation of Southern Nevada as a bike-share location.
Cherry Development built shareDowntown to create a collaborative, more connected community among its residents and neighbors. The community hosts events that offer residents the opportunity to get to know each other and at the same time support neighboring businesses that provide food, beverages, entertainment and exclusive discounts.
Twelve-month leases offer rents starting in the low $1,200s. Six-month leases are also available. For details, visit sharedowntown.com/fremont-east.


















