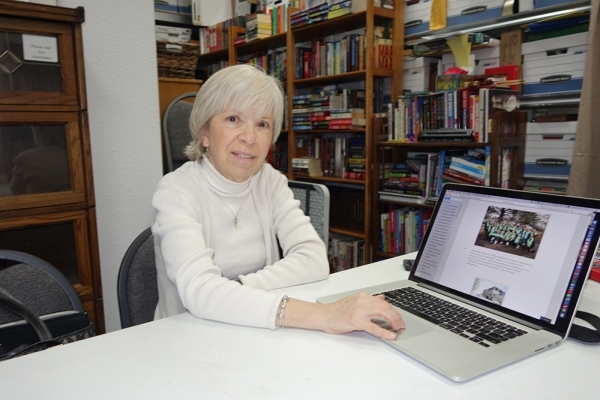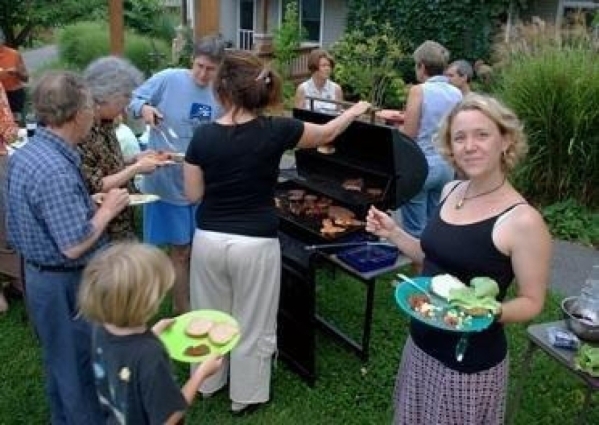Las Vegas group forming co-housing project


A new concept in home ownership is about to arrive in Southern Nevada. It’s called cohousing and it refers to a community of individually owned homes clustered around shared common buildings. Cohousing communities are planned, owned and managed by their owners and are designed to foster strong ties among residents. The website cohousing. org, says “households have independent incomes and private lives, but neighbors collaboratively plan and manage community activities and shared spaces. The legal structure is typically a homeowners association, condo association or housing cooperative. Community activities feature regularly scheduled shared meals, meetings and workdays. … Cohousing makes it easy to form clubs, organize child and elder care and carpool”.
The idea is believed to have originated in Denmark in the 1970s, and no, it is not a commune.
Today there are 161 of these communities in 37 states, according to cohousing.org. Many are in Colorado, Massachusetts and California. Now, a local group is forging ahead with plans to create Nevada’s first cohousing hamlet, most likely in downtown Henderson. Although many such communities are intergenerational, this one is being created with seniors in mind. “Selfishly, I would like a place where I can live too,” explained Kim Henry, who with friend Marta Thompson has formed Southern Nevada Cohousing, LLC. Both women are in their 60s.
“Selfishly, I would like a place where I can live, too,” said Kim Henry, who with friend Marta Thompson has formed Southern Nevada Cohousing LLC. Both women are in their 60s.
This is different from commercial projects in that residents participate from the start in the plans; it is self-governed and is designed to maximize resident interaction with one another. Thompson explained, “You own your individual houses, but you have to have community rules, and part of the agreement is to interact and have a balance between privacy and community. Do you have to eat every meal with them? No, you don’t. If you’re more introvert than extrovert … you can still be comfortable. But you have to be willing to respect each other’s differences.”
The pair has funded hiring Cohousing Solutions, possibly the country’s only cohousing advisory consultant agency, to help them get the project off the ground. “You need to surround yourselves with knowledgeable people, Henry said. “You can keep trying to reinvent the wheel and make mistakes and have to backtrack” but members of a similar project which broke ground in January in Portland, Ore., strongly advised them to use Cohousing Solutions.
The group is considering three parcels in Henderson, Henry said. “We’re exploring our possibilities. We’d like to be on or off of Water Street.” They want to be close to a bus line, bike trails, library and an active downtown district. They’re planning to make a presentation to Henderson planning officials soon.
Thompson, a school librarian for 36 years, says advisors recommend moving in three phases; first, an exploratory study group. “The cohousing pattern is starting with meetings, where first of all you get to know each other, but it’s a lot more focused than just social … it’s kind of like you’re creating a small town, but you’re also deciding what your priorities are,” she said.
The second phase is contacting an architect and starting planning. The group needs to come to a consensus about what type of units to build: condos, townhouses or single-family homes. “It depends on how our architect sees it, with the guidance of people in the group at the time we hire the architect,” explained Henry.
Third phase is when you break ground. “I’d like to be moving in by the end of 2017,” said Henry, who is a commercial Realtor with KW Commercial, which she says “gives me an advantage in being able to find a piece of land, knowing how to talk to the people … developers and builders are people within my sphere.” She also has a master’s degree in finance from Regis University and was regional human resources director for Coach USA and payroll director for GES before going into real estate.
They are actively recruiting like-minded people who want to buy into the project, which Henry said may be available at several levels, so those considering it can dip their toes into the water gradually. “As you come in as a member, you might be a member that attends the meetings, so you pay (a nominal fee) to attend the meetings and that just holds your place. And then, maybe you pledge a little more and you’ll be at another level. Then at a certain level, you would be actually able to pick which house is yours. So when you get enough people in, around 10 or 12, you might have enough money to put half down on the land, and then you can go to a bank (for financing). And then you continue to build the
“As you come in as a member, you might be a member that attends the meetings, so you pay (a nominal fee) to attend the meetings and that just holds your place. And then, maybe you pledge a little more and you’ll be at another level. Then at a certain level, you would be actually able to pick which house is yours. So when you get enough people in, around 10 or 12, you might have enough money to put half down on the land, and then you can go to a bank (for financing). And then you continue to build the membership because now you have a piece of land and it’s a lot easier for people to visualize it.”
The cohousing units being built in California for between $400,000 to $800,000 can be built here for between $200,000 to $400,000, Henry believes. She envisions a common building with a kitchen, crafts room, woodworking area and playroom for visiting grandkids. Unlike typical modern homes, generally, the garages are in the rear and the houses face a common outdoor area to facilitate resident interaction and pedestrian safety.
Henry looks forward to downsizing from her 1,900-square-foot home in Mountain’s Edge to one more in line with her actual needs. “There’s a lot of wasted space,” she said.
One main tenet of cohousing is to increase the sharing of space, both for ecological and social reasons, she said. Cohousing communities recognize not everyone needs a garage filled with seldom-used tools.
Not every kitchen needs a bread maker that is used bi-annually. Many cohousing communities provide guest suites in the common building for visitors, making it unnecessary for a senior to have a three- or four-bedroom home for the occasional visitor.
Thompson, who is planning to retire later this year, says she’s “the ideal age to make decisions that I’m going to live out for the next 20 years or more, so I won’t need assisted living. If you have a graying community and everybody gets to that age, then they’ll maybe bring in a resident nurse and adapt the community so you don’t go off somewhere else for that stage of your life. It’s called aging in place.”
The final number of homes available in the community will be determined once the parcel is selected and the group decides on the type of homes they want. They anticipate being able to buy the land once 15 homeowners join, and that shouldn’t be difficult, said Henry, because once these communities are built “people rarely leave them. There are very, very few openings.” The cohousing.org website has a dozen homes listed for sale throughout the country.
They have formed a MeetUp group that meets the last Saturday of the month at Book or Book, a store on East Sunset Road owned by Henry. They will be exhibiting at the Spotlight Spectacular March 12 from 10 am. to 3 p.m. at The Orleans Hotel. They can be contacted through www.snvcohousing.com.












