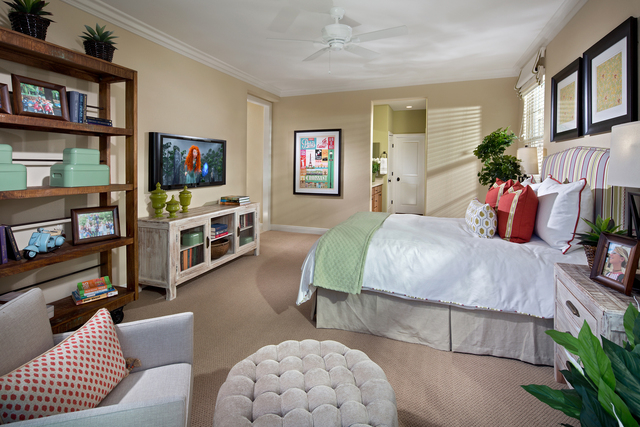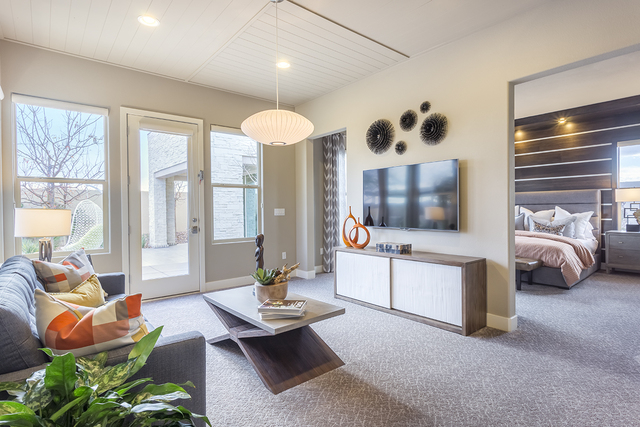Las Vegas builder says homebuyers prefer first-floor suites


New homebuilders have found the demand to move downstairs the king’s castle, once relegated to the upper floor of multistory homes, has become dominant.
The trend is “related to the notion that we have more informal homes today,” said Klif Andrews of Pardee Homes. “In the past, buyers often wanted formal living and dining rooms downstairs. Now, nobody wants the formal spaces downstairs, which not only frees up room for more downstairs bedrooms, but buyers feel more comfortable having a more informal house, including a downstairs master that is very connected to the downstairs living areas.”
As part of the ease and convenience of the main-floor master, Andrews said homebuyers aren’t compromising on the details.
They’re still looking for their retreats that include sitting areas and they demand his-and-her closets.
Research by Frank Betz Associates showed a slight increase in the number of two-story homes with the master suites upstairs but a more dramatic rise in one-story homes. Also, more than 80 percent of the homes featured master bedrooms that did not require steps for access, according to Builder magazine.
“I seem to remember this type of design appearing in the mid- to late 1980s, and it has been continually growing in popularity ever since,” Russell “Rusty” Moody, president of Frank Betz Associates, told Builder.
As any big family knows, family time is great, and so is a little personal space. As multigenerational homes become the norm and couples are often caring for their children and their parents at the same time, a division of space can help create some peace.
“We are offering second master suites downstairs in many communities, and it is popular as one way of bringing aging relatives into the home,” Andrews said.
“It caters more to older baby boomers, but it also is generating strong demand from other buyer groups that like the convenience of ‘master down’ suites,” Andrews said.
Pardee Homes met the “strong market demand” for main-floor bedrooms with the Escala, Meridian and Encanto models.
Toll Brother’s Catiana model at Inspirada offers a king-sized bedroom with his-and-her closets with the convenience of a single-story floor plan. No steps mean it’s easier to move from the workhorse part of the house to the relaxing solitude of the master bedroom.
William Lyon Homes in Paseos Village in Summerlin offer master suites on the main level that boast views of Red Rock Canyon.
And if the convenience and separate space weren’t enough, consider the energy savings of a main-floor master.
As children move out, and the rooms go empty, they don’t have to grow cold (with summertime air conditioning). With the vacancy upstairs, boomers are finding that they can close off the vents and save a heap in utilities by living on a single floor.
And, by limiting those spaces to the kid’s summer breaks and visits from relatives looking to roll the dice, mom and pop can keep the dusting and vacuuming to a minimum.
When it comes to placement of the master bedroom, refer to the real estate mantra: location, location, location.
“Make sure the downstairs room is not compromised in terms of space or location,” Andrews said.












