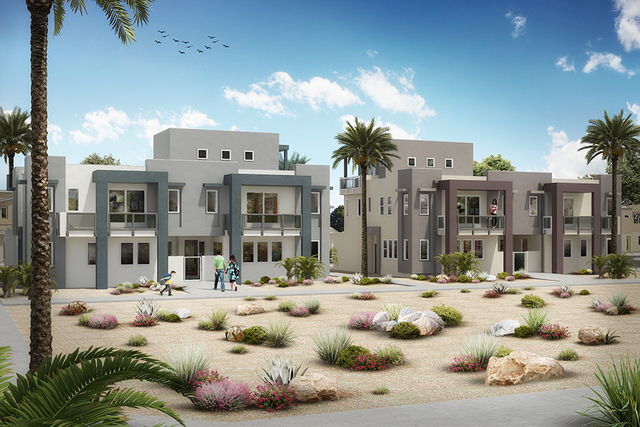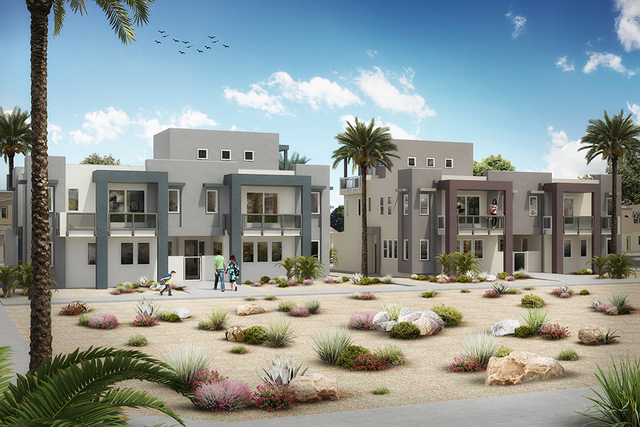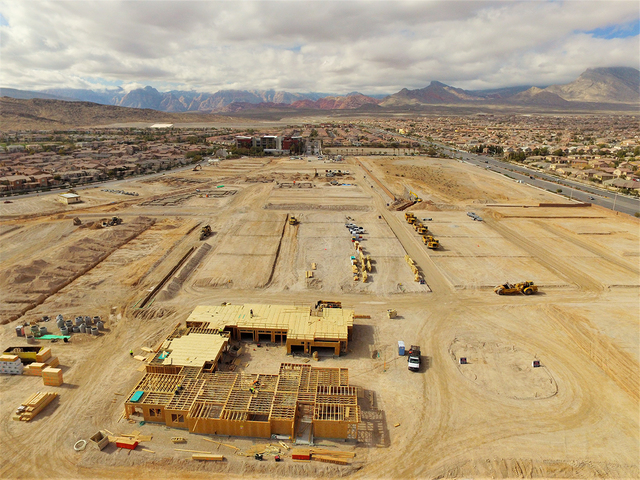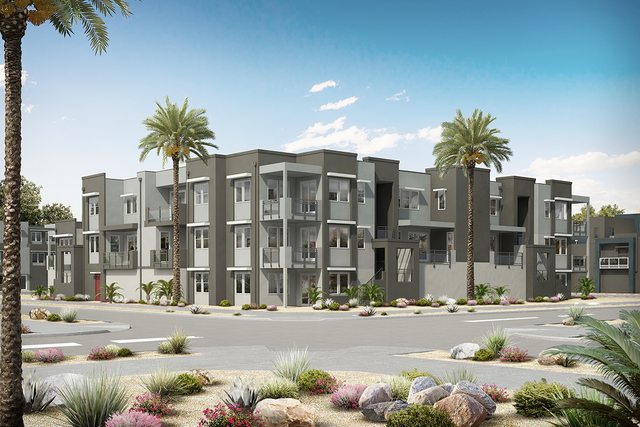Condo project under way in Summerlin




William Lyon Homes has started construction on a condominium project in Summerlin.
Affinity will feature four communities totaling 485 units within the neighborhood, which is located at the southwest corner of West Charleston Boulevard and the 215 Beltway. Homes range in price at the various communities from the mid-$200,000s to the low $400,000s.
Sales will begin in late March, and there is an interest list on the company’s website for those eager to get in on the ground floor.
Kim Chitwood, director of marketing for William Lyon Homes, said the response to Affinity is widespread, with interest ranging from first-time homebuyers to those who no longer want the maintenance and upkeep that goes with owning a single-family detached home.
“We are absolutely surprised at how many move-down interested buyers we have right now that are wanting to get out of the home improvement part of it and the landscaping,” Chitwood said.
She said the location of Affinity is another factor driving interest for the community, which sits on just over 31 acres with the Downtown Summerlin shopping center as its backdrop.
“To be at this location across the street from Downtown Summerlin, right on Charleston and bike riding distance from Red Rock Casino Resort &Spa and Red Rock, I mean, you have it all here,” she said.
Dennis Smith, founder of Home Builders Research, said the timing is better now than it was over the past seven years for a homebuilder to develop a new attached home community, such as Affinity.
“Attached products have always done very well in Vegas, relative to how many there are,” Smith said. “It depends on inventory. Right now, there’s not a lot of them.”
Chitwood said the first phase of the Mōda community will be completed in late July or early August. Sales centers showcasing floor plans for each of the four communities also will open in late July or early August.
Mōda will feature 192 units ranging in square feet from 874 to 1,430. One-bedroom flats are offered as well as homes with two bedrooms and 2½ baths. Six floor plans are available with prices starting from the mid-$200,000s.
Another community within Affinity is Evōke, which will feature 117 units that range from two bedrooms and two baths to three bedrooms with 2½ baths. Three floor plans are available offering a choice of a single-level home with a front courtyard, a two-bedroom design on the second floor with private deck or a three-bedroom layout. Prices start from the low $300,000s for the 1,252- to 1,925-square-foot homes.
Sávu at Affinity will offer 96 units with prices starting from the high $300,000s and homes ranging from 1,734 to 2,402 square feet. Three floor plans are available with homes that feature two bedrooms and two baths to three bedrooms and 2½ baths. All three floor plans provide interior access through the garage, and several plans feature a third-floor bonus room with a deck.
Eighty modern-style, single-family homes will be available at Révo. Four floor plans feature three to four bedrooms and 2½ to 3½ baths, and homes range from 2,047 to 2,492 square feet. Plus, the plans offer optional room configurations, such as turning the loft space into a fifth bedroom. Prices start from the low $400,000s.
All homes will have a two-car garage, and buyers can choose from 18 design packages, including six standard, six first upgrades and six second upgrades. The interior design packages were created by the builder’s award-winning design firm Savannah Design Group.
Upon entering the gated community, a 6,800-square-foot recreation center will be the focal point. The recreation center will be an amenity for homeowners and will include a fitness center, group fitness area, banquet area, lounge space and two outdoor pools.
Brad Nelson, vice president of construction for William Lyon Homes, said Affinity will feature a mix of modern and contemporary design elements and a diverse color palette showcasing desert and earth tones.
“By looking at the site and the proximity to Downtown Summerlin and the walkability, if you will, we wanted to interact that community with this area, and we wanted something that was very fresh and modern,” Nelson said. “This is definitely more of the urban feel that Downtown Summerlin has from a color palette standpoint.”
“The location calls for something young, vibrant and fresh,” Chitwood said.
“What we didn’t want is a community that had the same product throughout. We wanted it diverse, let alone for a multitude of lifestyles,” he added.
Affinity is slated to be completed in 2019, according to Chitwood.












