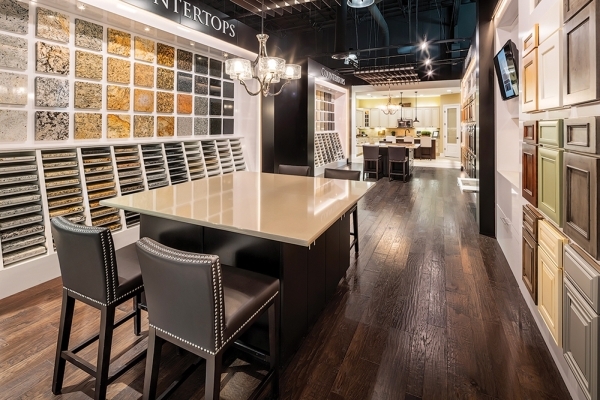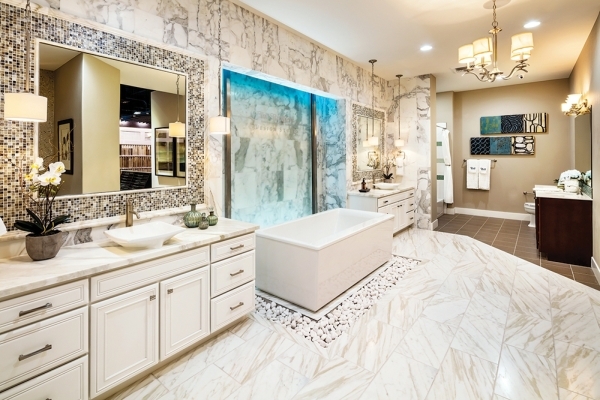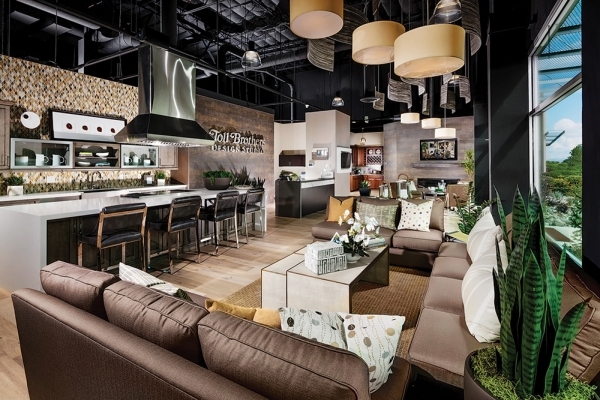Builders offer design centers



Design centers give homebuyers the opportunity to see the different elements that builders offer firsthand.
Pulte Homes opened a 5,000-square-foot Home Expressions Studio at 5905 S. Decatur Blvd, Suite 7, two years ago, said Dawn Fondy, design center manager for Interior Specialists Inc., the firm that manages Pulte’s Las Vegas design center.
“Homebuyers are given the ability to personalize their home, choosing every option for the home including, but not limited to, cabinets, paint colors, counters, flooring, bath surrounds, plumbing, hardware and electrical options; all with the assistance of an interior designer to help them pull it all together,” she said.
Andy Lee, director of sales for PulteGroup’s Las Vegas Division, said the five professional design staff members at the design center are key components to helping make a homebuyer’s vision a reality.
“A state-of-the-art design studio enhances the buying experience for our valued customers,” he said. “They deserve the right to comfortably make key decisions that will ultimately bring their home to life and make it their own.”
Toll Brothers opened a 5,600-square-foot design center at 6140 Brent Thurman Way, Suite 160, in December.
“It’s a full-service selection studio that offers all of the options the builder is providing in the home,” said design studio manager Tammi Black. “We feature beautifully displayed options that truly show Toll Brothers’ quality.”
Black said the design center typically sees, at least, half a dozen homebuyers a day who are gravitating toward contemporary or transitional styles.
“The biggest trend we’re seeing is taupe and greys as well as wood flooring or tile that looks like wood,” she said.
David Straub, Toll Brothers Las Vegas division president, said, “Our team of professional design consultants guides homebuyers through each step to ensure that creating a personalized Toll home is an enjoyable part of the home design process. We created our own design studio in order to showcase the many options that we offer our homebuyers in one place.”
Pardee Homes has been offering its homebuyers access to their design center at 4675 W. Teco Ave. since 1998, according to Division President Klif Andrews.
He said the 4,000-square-foot design center has changed tremendously since it opened nearly 20 years ago.
“It’s become more of a retail space that functions like any other retail space does,” he said. “We try to excite buyers with the products they can choose for their home and use it to generate ideas for different types of bath and kitchen options.”
The Pardee Homes Design Studio offers 5,000 individual choices to homebuyers.
Andrews said it’s important for buyers to have the experience choosing the different elements for their home in-person.
“It offers them the ability to touch, feel and see a lot of the different selections they can make for their own home, including cabinets, pendant lights, granite colors and sinks,” he said. “It’s important for them to be able to see the product, not just a picture of it online.”
Contact reporter Ann Friedman at afriedman@reviewjournal.com or 702-380-4588. Follow @AnnFriedmanRJ on Twitter.












