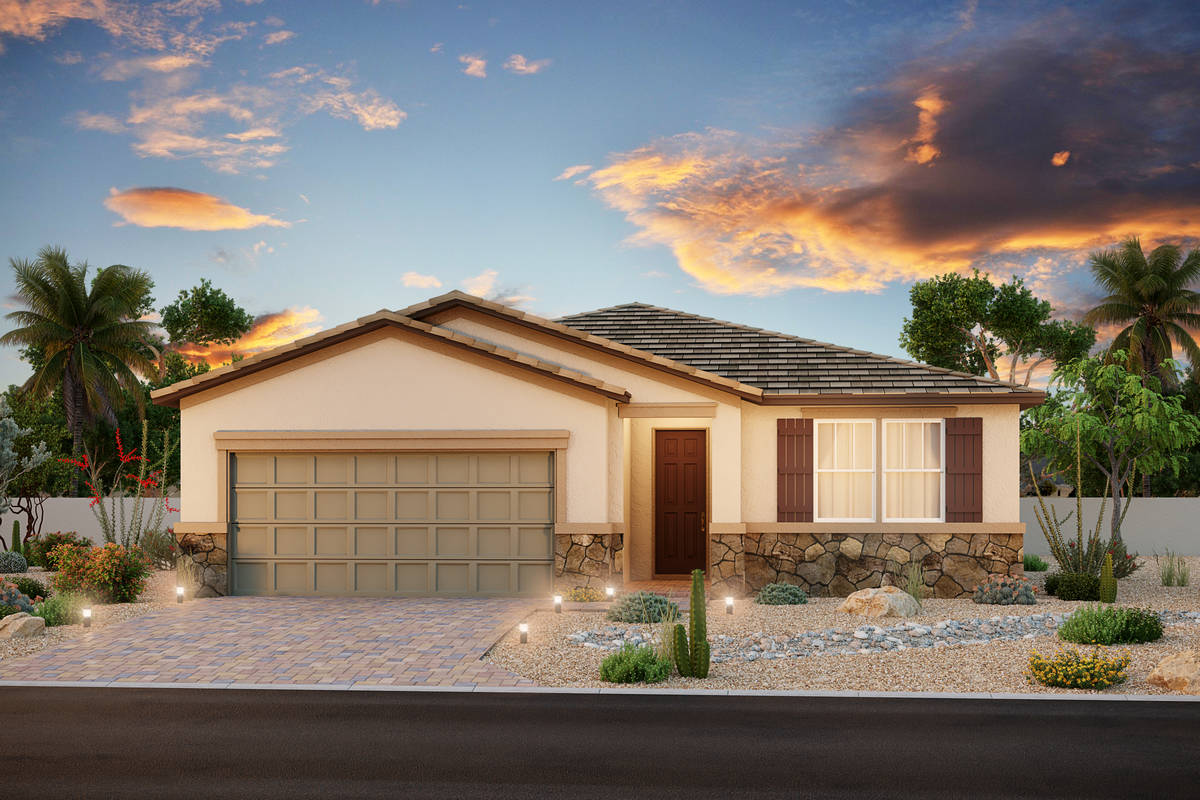Beazer to host grand opening for Mesquite age-qualified community
Beazer Homes will host the grand opening of Shadow Crest at Mesquite on Saturday and Sunday from 11 a.m. to 4 p.m. Shadow Crest, an age-qualified community, will feature 68 single-family homes on a 13-acre site in the Highlands Vista master plan at the intersection of Hardy Way and Hilltop Trail. The gated community is a 90-minute drive from Las Vegas and situated near Interstate 15.
Developed with low-maintenance living in mind, Shadow Crest offers five one-story floor plans on large lots, featuring 1,536 square feet to 2,736 square feet, two to four bedrooms, up to three baths and two- or three-car garages.
All floor plans include design elements, such as open-concept kitchens and primary suites. Buyers are given the flexibility of Beazer’s Choice Plans, which provide the option to choose room-specific layouts to create their ideal living space at no additional cost. The Everett Plan features an innovative “pop top” bonus living space with a loft, powder room and an optional bedroom with full bath.
Also, general landscape maintenance is covered by monthly homeowners association dues.
Shadow Crest residents can enjoy nearby Casablanca and Eureka resorts and top-rated golf courses, such as Falcon Ridge, Wolf Creek Golf Club and Conestoga.
“Shadow Crest offers a new option in Mesquite’s 55-plus residential housing market, one that delivers incredible new home value, with prices starting from the mid-$300,000s,” said Steve Cervino, division president for Las Vegas.
As with all Beazer developments, the homes at Shadow Crest are designed to provide more quality, more comfort and more savings from the moment homeowners move in. Beazer calls it Surprising Performance — the result of experienced people, industry-leading processes and high-caliber materials coming together to build high-performing, energy-efficient homes that save homeowners money every month.
And Beazer provides Mortgage Choice, offering a variety of choice lenders and a simple tool to compare multiple loan offers. Lenders compete for business, each offering outstanding customer service, diverse home loan programs and competitive rates. Customers save thousands and enjoy great service when lenders compete, and customers compare and choose the right mortgage for their needs.
Shadow Crest’s model park will showcase two of the five floor plans offered, the Everett and the
Summit. During the grand opening event, guests are invited to tour the models and explore the “Surprising Performance” room, which includes a deconstructed wall that demonstrates how Beazer’s materials and construction methods give rise to superior energy efficiency in all of its homes. For more details about Shadow Crest, visit beazer.com/las-vegas-NV/shadow-crest or call 702-847-8924.
Beazer Homes, headquartered in Atlanta, builds homes in Arizona, California, Delaware, Florida, Georgia, Indiana, Maryland, Nevada, North Carolina, South Carolina, Tennessee, Texas and Virginia. For more information, visit beazer.com or check out Beazer on Facebook, Instagram and Twitter.

















