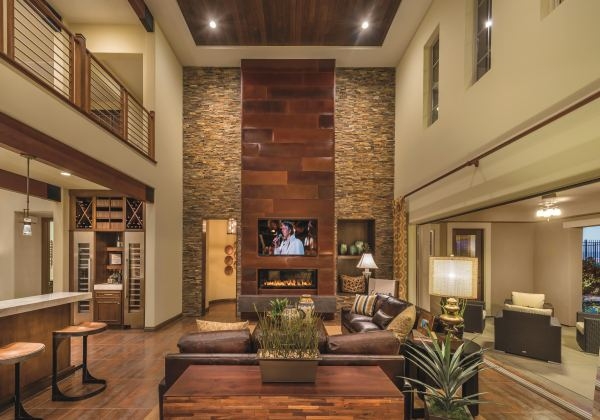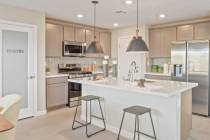William Lyon showcases Tuscan Cliffs in Southern Highlands

William Lyon Homes features its Tuscan Cliffs community in Southern Highlands. Five of these two-story luxury homes are available to close immediately — giving residents a chance to enjoy a home for holidays. The builder is offering financial incentives.
“In anticipation of this ‘Home Before The Holidays’ offer, we developed these five homes to include some of the most sought-after upgrades and room configurations available at Tuscan Cliffs,” said Kim Chitwood, director of marketing for William Lyon Homes. “Features include a popular Multi-Gen Suite, multi-slide glass doors, covered loggias, Thermador appliances, cabinet upgrades and more.”
She said the incentive package can include $60,000 in free options; a complimentary Sport Social Membership at Southern Highlands Golf Club; and as much as $10,000 paid toward closing costs when utilizing a William Lyon preferred lender.
William Lyon Homes also offers its three-year warranty and service program.
Three two-story floorplans are available at Tuscan Cliffs. Floor plans range from 4,256 to nearly 5,000 square feet with as many as six bedrooms and 6½ baths. Two designs feature downstairs master suites and all allow for multiple room configurations.
Plan One includes as many as five bedrooms and 4½ baths. This design showcases an entry flowing into an interior courtyard garden with views of the covered loggia. The first floor includes an expansive kitchen, great room, dining room and master suite. An optional multigenerational suite also is on the ground floor with a covered porch. A three-car garage is included in the price of the home and it has an option for as many as five bays. Another bedroom and two optional bonus rooms are on the second floor.
Also available is Plan Two, which has as many as five bedrooms and 5½ baths, reveals a ground-level configuration with a bar and kitchen space. This entire portion of the home features views and access to a covered loggia. Separate areas for formal dining and an optional cigar/wine room add to the entertainment value. A single bedroom suite is on the first floor while the master and as many as three additional bedrooms are found on the upper level. Options are available for a fifth bedroom, bath, and a bonus room.
The community’s Plan Three has as many as six bedrooms and 6½ baths. A foyer leads to separate dining and living areas, and the great room vaults through the height of the second level. The main living spaces, along with the downstairs master suite and sitting area, all open onto a covered loggia with optional fireplace and multi-sliding glass doors. Vaulted ceilings and a front balcony enhance this architectural style on both levels.
For further inquiries and to view the homes at Tuscan Cliffs, exit I-15 south at Southern Highlands and head west. Turn left, going north on Stonewater Lane where you’ll find the guard-gated entry on the right. Models are open daily from 10 a.m. to 5 p.m., except on Mondays when they open after 1 p.m. For more information, call 702-629-6118 or visit www.lyonhomes.com.
William Lyon Homes has communities throughout California, Arizona, Nevada, Colorado, Oregon and Washington. For more information, visit www.lyonhomes.com.


















