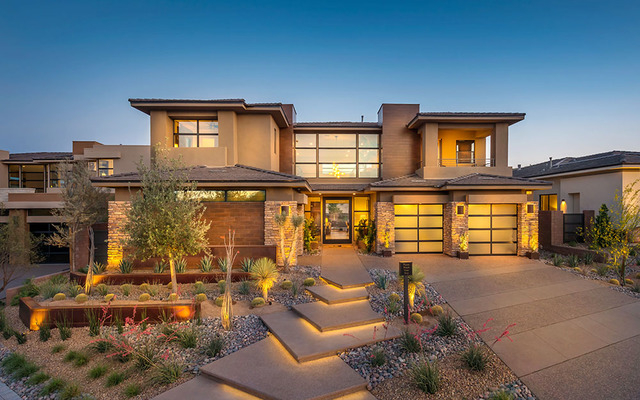William Lyon opens Lake Las Vegas neighborhood

Some things in life deserve to be treated … differently. Like allowing a fine wine to breathe — giving it time to unlock hidden flavors; to experience its aroma and complexity with the senses before tasting. That’s an apt analogy for the recent arrival of William Lyon Homes’ newest community, The Peaks at Lake Las Vegas.
The model homes opened to the public for viewing last weekend, and visitors now have the opportunity to savor the unique appeal of this collection of luxury, hillside two-story designs before their formal grand opening taking place July 16.
“Since opening the models for viewing, we’re watching visitors fall in love with ‘the complete package’ at The Peaks,” said Kim Chitwood, director of marketing for William Lyon Homes. “It’s not only the homes that capture their attention, but when paired with this elevated location in Lake Las Vegas, it’s an irresistible combination. People return again and again to view these homes because there’s always something new to discover. The attention we put into every detail — especially the livability and functionality of our designs — isn’t always obvious in a single visit. So we’re thrilled that people are taking the time to find that out for themselves.
“Our grand opening event at The Peaks on July 16 is going to be an exciting day at Lake Las Vegas,” Chitwood said. “There will be many exciting raffles and giveaways — during, and in the days leading up to July 16 — including a complimentary three-day/two-night stay at The Westin Lake Las Vegas Resort &Spa and foursome golf packages at Reflection Bay Golf Club. We encourage those interested in becoming among the first residents at The Peaks to visit the model homes and register to receive new information as it’s released.”
The “Lake Las Vegas Lifestyle” is easily apparent before arrival at The Peaks and starts with the inspired planning of the Lake Las Vegas community, a true destination location.
Effortlessly blending the natural beauty of the surrounding desert mountains with an impressive man-made lake, golf and landscaped features, residents set their own schedule, choosing from quiet solitude, community events and a wide array of recreational opportunities on the lake, a golf course or trails.
Fine dining and the newly opened Seasons Market are in The Village, the Reflection Bay Golf Club is nearby, and world-class resort accommodations and amenities are throughout the master-planned community.
It is the perfect setting for the three two-story plans on display at The Peaks. Ranging from 2,977 to 3,399 square feet, each floor plan incorporates generous gathering spaces with bar areas. Priced from the high $400,000s, this exclusive community will include 88 home sites.
Plan One includes a generous master suite on the first level within its 2,977 square feet. Pricing starts at $475,000. With up to four bedrooms and 2½ baths, entry is via covered exterior through a spacious foyer into a high volume great room.
A covered loggia is accessible on three sides from the dining, great room, and master suite, providing an indoor/outdoor lifestyle feature. Up to three additional bedrooms — or two bedrooms plus a loft — are available on the second level, with optional decks or balcony available adjacent to each.
Plan Two is 3,125 square feet, with four bedrooms, 4½ baths and three garage bays. Pricing starts from $483,000. This design features a great room, dining area, gourmet kitchen and covered loggia, all occupying the entire rear of this home.
A guest bedroom is on the first floor with a private bath and the option of conversion to a Multi-Gen bedroom. The master suite and two additional bedrooms are on the upper level. High-volume ceilings rise above the great room and the foyer to the floor above, and the entirety is accented by a dramatic staircase configuration.
Plan Three presents a more traditional appeal in its 3,399 square feet, with three bedrooms, plus a loft, 3½ baths and three oversized garage bays. Pricing is from $495,000.
On the first level, are a formal dining room, a massive great room, gourmet kitchen and bar. All bedrooms are upstairs.
The master suite is showcased with a retreat and private deck. The loft also offers an optional conversion to a fourth bedroom.
Extensive personalizing opportunities are available from floor to ceiling by the professional consultants at the William Lyon Homes Design Studio in Downtown Summerlin.
William Lyon Homes has been building houses for more than 60 years. All homes at The Peaks will include a six-year limited warranty in addition to William Lyon Homes’ exclusive three-year “Fit and Finish” warranty.
The Peaks at Lake Las Vegas is at 17 Vista Outlook Drive in Henderson. From Lake Mead Drive, head east to Lake Las Vegas Parkway and turn left, then turn right on Strada Cassano and follow the signs. From Galleria Parkway, turn right on Lake Las Vegas Parkway then left on Strada Cassano.
For more information, call Candice Grigg at 702-830-2021, or visit www.LyonHomes.com.












