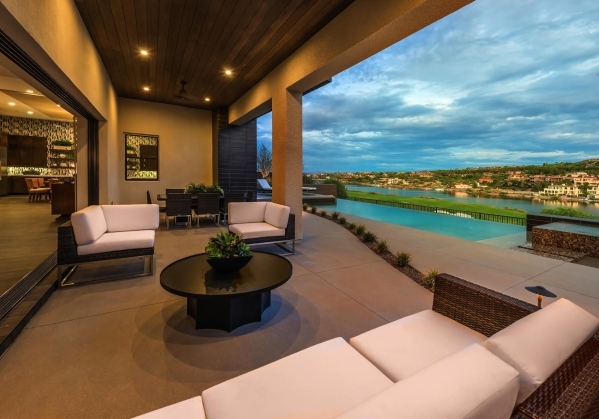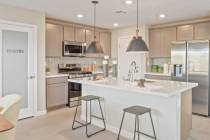William Lyon introduces The Peaks at Lake Las Vegas

The Peaks — the latest William Lyon Homes neighborhood — will soon be joining the recently opened Lago Vista as the homebuilder’s second offering at Lake Las Vegas. Construction of three model homes is underway and a list is now forming for interested parties to receive updates as progress continues.
Located on an elevated site found just beyond the main entrance to Lake Las Vegas, the homes at The Peaks will offer opportunities for huge vistas of surrounding mountains, green belts, waterfalls and other natural settings within the Lake Las Vegas master plan.
“The Peaks is the perfect complement to our Lago Vista neighborhood,” reports Kim Chitwood, director of marketing for William Lyon Homes, “because it brings a collection of new casual but sophisticated floor plans starting at just under 3,000 square feet. It also clearly demonstrates our continued commitment to participating in the revitalization of Lake Las Vegas, which is important to both our existing and future homeowners.”
Located above Lake Las Vegas Parkway off Strada Cassano, The Peaks will offer three two-story floor plans from 2,977 to 3,399 square feet. Each plan incorporates a generous gathering space with bar areas — two prime features geared to enhance both entertainment and everyday living.
Architectural designs at The Peaks include large great rooms, covered loggias, a first-floor master suite, lofts, entry courtyards, gourmet kitchens and an optional multi-generational suite.
Interior standards feature granite kitchen and bath countertops, dry bars, large walk-in pantries and master vanities. All floor plans include high ceilings with second-floor volume in main living areas. In select plans, buyers can opt for up to five bedrooms, 3½ baths, and a four-car garage.
Pre-opening prices for the homes at The Peaks in Lake Las Vegas will be released soon, and models are tentatively scheduled for completion in May. To register to receive updates and information about The Peaks as it becomes available, interested parties are recommended to visit William Lyon’s nearby Lago Vista community, or visit their website to register for additional information.
Lago Vista, the builder’s first Lake Las Vegas community, celebrated its recent grand opening in October, This trio of luxury model homes ranges from 4,292 to 5,032 square feet and overlooks Lake Las Vegas and golf course greens. Adjacent to the newly-restored Reflection Bay Golf Club, Lago Vista is centrally located near The Village and has private beach access along with other area amenities.
As a William Lyon Signature Home community, Lago Vista adheres to an exacting level of excellence in construction and exhibits an impressive collection of outstanding architectural and craftsmanship features. Every advantage of this lake and golf location was incorporated into the design and function, and use of huge glass expanses at windows, multi-slide and glass corner pocket doors is key to the appeal.
Notable Lago Vista highlights include immense gathering spaces with great rooms; covered veranda and interior courtyard; sophisticated kitchens with islands, eating bars and living room; dedicated baths for all secondary bedrooms; and floating staircases to open second-floor bridges with overlooks inside and out. Also included are wet bars; enhanced volume ceilings in select areas; paver drives, walkways and verandas; granite kitchen countertops and bath vanities; Bosch appliances; and Kohler fixtures.
The gated Lago Vista community is a limited offering consisting of 52 properties, with pricing from $881,000.
Personalizing opportunities for both communities are available, and buyers will work with a dedicated design consultant at William Lyon Homes’ Design Studio in Downtown Summerlin.
William Lyon homeowners have a three-year warranty and service program that can include 30-day after move-in check-up, annual visits and 24/7 emergency on-call service.
Directions to Lago Vista are via either Lake Mead Drive or Galleria Parkway. Travel east on either road to Lake Las Vegas Parkway and turn left, then right on Montelago Boulevard and follow the signs. For more information on both communities and to join the interest list forming for The Peaks, contact Barbara Stone at the Lago Vista sales office, 702-856-0718 or visit www.LyonHomes.com.
William Lyon has been building homes since 1956. It is operating in market areas across the Western region, with communities throughout California, Arizona, Nevada, Colorado, Oregon and Washington.


















