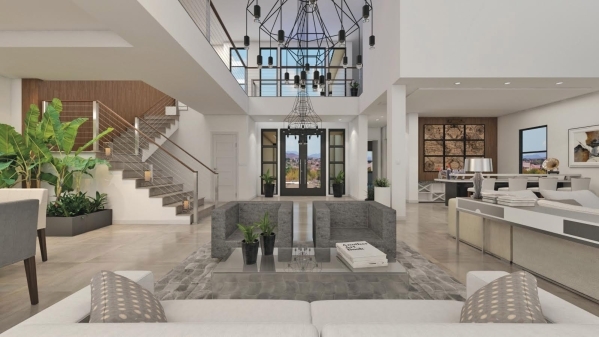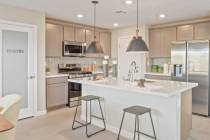William Lyon Homes Unveils Lago Vista at Lake Las Vegas

William Lyon Homes will open Lago Vista at Lake Las Vegas this weekend. The gated neighborhood is in the center of village life. The boutique community of 52 homes offers three two-story designs ranging from 4,292 to 5,032 square feet.
“The Lake Las Vegas lifestyle is truly all-inclusive — in ways that can’t be found at any other community in Southern Nevada,” said Kim Chitwood, director of marketing for William Lyon Homes. “And living at Lago Vista really captures that essence. In minutes, you can walk from the door of your new, contemporary home to a private beach to kayak, paddle board or take a yoga class on the beach. Then head to the golf club for breakfast or a round of golf, and even offer your guests the comfort of staying at nearby luxury resorts.”
Ringed with lake views, private beach access and golf course greens, Lago Vista is adjacent to the newly opened Reflection Bay Club. The tree-lined lanes invite casual strolls toward nearby shopping, dining, recreation and cultural activities.
At 4,292 square feet, Plan One presents is priced from $886,000. The stone and bronze exterior give a light sense of contemporary style. The interior great room is placed between the interior courtyard and rear covered veranda. This design has three bedrooms, plus a full guest suite on the main level, and 4½ baths and covered decks or balconies at all bedrooms.
Plan Two is a majestic presence with 4,658 square feet and is priced from $910,000. It has three bedrooms, plus a main-level guest suite and 4½ baths. The great room allows easy conversation from all adjacent areas including the bar, gathering space, dining area, kitchen and the expansive covered veranda. The interior architecture draws light from strategically placed windows. The master suite features a covered deck at the rear and balcony at the front elevation.
The largest of the trio, Plan Three brings four bedrooms, plus a loft into 5,032 square feet of showcase luxury, priced from $940,000. The master suite on the main level encompasses one wing of the home, with vestibule entry, large retreat area and a bedroom situated to take full advantage of the views. The second floor is accessed through a staircase leading to upper bridges with 360-degree views. Secondary bedrooms each include a private front balcony or rear deck.
Personalizing opportunities for the homes at Lago Vista are extensive, and buyers will have the ability to work with a dedicated option consultant at William Lyon Homes’ new Design Studio in Downtown Summerlin.
Lago Vista can be visited via either Lake Mead Drive or Galleria Parkway. Travel east on either road to Lake Vegas Parkway and turn left, then right on Montelago Boulevard, then follow the signs. Parking for visitors is also available at the adjacent Reflection Bay Golf Club. For more information, call Michelle Gallagher at the Lago Vista sales office, 702-856-0718, or visit www.LyonHomes.com.


















