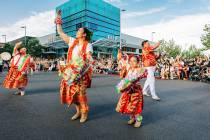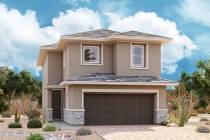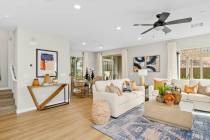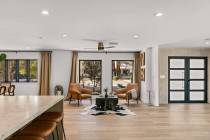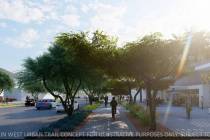William Lyon features Mountain Falls
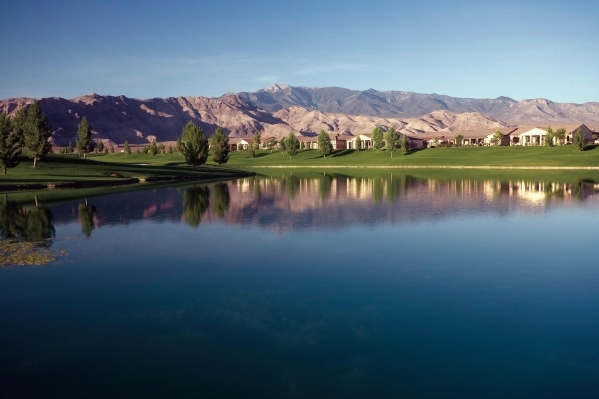
It’s not much of an exaggeration to say that in the time it takes to drive across Las Vegas during rush hour traffic, you could instead be pulling into the driveway of your Mountain Falls home in Pahrump, about an hour’s drive from the valley. For those who live in this master-planned golf course community, it’s considered “one of the best-kept secrets in Las Vegas” — a quiet, picturesque setting just a proverbial ‘stone’s throw’ from all the conveniences of the big city.
According to Kim Chitwood, director of marketing for William Lyon Homes, “Many view Mountain Falls as the perfect place for a weekend retreat, or to begin a ‘second chapter’ in life — after the kids move out or when retirement is near. And it’s true — it is the perfect spot for those lifestyle changes. But what we have always known, too, is that it’s an excellent choice for growing families — and for those who work in Las Vegas, but don’t necessarily want to live there.
“Mountain Falls is the perfect antidote to an urban environment,” Chitwood said. “No sooner do you leave the city behind than you’re surrounded with views of nature in big skies, desert vistas and mountain ranges. The journey itself is so transformative, by the time you arrive home you feel rejuvenated. And when you cap that experience with the style, location and affordability of these William Lyon homes, you really understand the attraction and popularity of these communities.”
William Lyon Homes offers two distinct neighborhoods at Mountain Falls with prices that begin in the $150,000s — Series I at Villa Serena and Series II at Tivoli. Each consists of four single-story designs crafted in the tradition of this award-winning builder. They range in size overall from 1,515 to 2,741 square feet.
At Series I at Villa Serena, four one-story plans feature three bedrooms, two baths, and two-car garages, from 1,514 to 2,102 square feet. The neighborhood itself possesses a stylish charm, populated with homes that are architecturally interesting as well as functional.
The standard features of these open, airy floor plans begin with 9-foot ceilings that showcase dramatic windows, and kitchens with generous pantries and island work stations.
Priced from just $154,000, these homes offer buyers personalizing opportunities such as bay window extensions, floor plan variations and laundry sinks.
A short trip through Mountain Falls’ tree-lined streets takes visitors to the nearby Series II at Tivoli. This collection is a step up in space and luxury and is priced from $221,000. Four single-story floor plans offer as many as four bedrooms, three baths and three-car garages, and the floor plans range from 2,055 to 2,741 square feet.
At Tivoli, residents can relax with style in surroundings that are as comfortable as they are attractive. Large master suites and kitchens are awash with natural light. Included items feature slab-granite kitchen countertops, recessed lighting and garden tubs. Buyers can opt for a number of additional touches including room variations, multisliding glass doors in select locations, and cabinet, countertop and appliance upgrades.
With spring on the horizon, residents at Mountain Falls are enjoying all the recreation this laid-back lifestyle has to offer. That includes the Mountain Falls Golf Club, with its challenging 18-hole, par-72 course and the recently remodeled Grill Room that overlooks the course.
Other area amenities are the Mountain Falls Club private fitness center, which features a lounge area and multipurpose room; two pools, spa and interactive water-play area. Dozens of mini-parks are placed throughout the master plan along with miles of green, tree-lined avenues and trails.
William Lyon offers its three-year warranty and service program that may include 30-day, after-move-in check-up, annual visits and 24/7 emergency on-call service. The other is knowing that during the past six months, William Lyon Homes has been rated as No. 1 for buyer move-in satisfaction among Nevada survey participants by Eliant.
To visit the Series I and Series II homes in Mountain Falls, take Blue Diamond Road west for a 45-minute drive. Before reaching Pahrump, turn left on Manse Road. Then right on Hafen Ranch, and left on Lakeview.
The on-site information center and model homes are open 10 a.m. to 5 p.m. daily, except Monday when they open at 1 p.m. For more information, call Deborah at 775-727-0429 or 775-751-3278, or visit www.mountainfalls.com.









