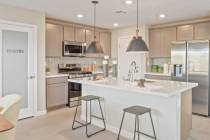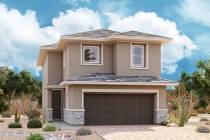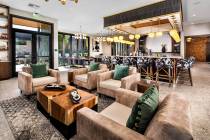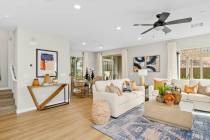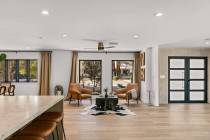Waters Edge at MacDonald Highlands
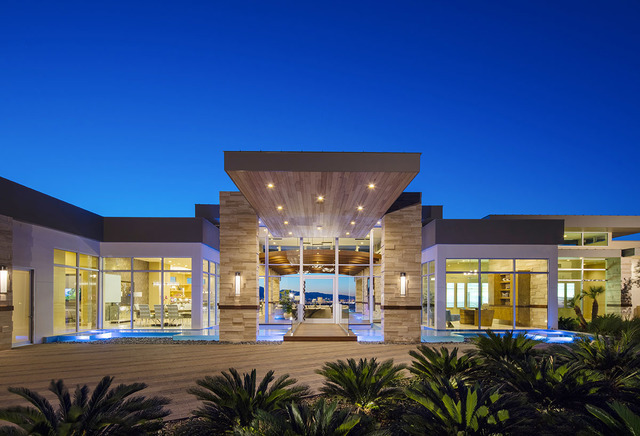

As a second-generation homebuilder, Dan Coletti has spent a lifetime honing his abilities and vision of what the ultimate estate home should look like, as well as the comforts it should provide its owners. Coletti knows luxury homes: Of the 25 most expensive homes in Southern Nevada, Coletti and his company, Sun West Custom Homes, have built the lion’s share. Waters Edge at MacDonald Highlands is the ultimate expression of everything Coletti has learned.
“From our team’s perspective, Waters Edge was an opportunity of a lifetime,” Coletti said. “This luxury show home was built specifically to demonstrate our abilities and my vision, so, in this case, I was the client. And it was built with input from our team of proven professionals who have been together for decades.
“We had a vision for a home that would embrace this incredible land that has a completely unobstructed view of the Las Vegas Strip and provide the very best design elements, structures and approaches that I have used throughout my career. This is our ultimate home to date. In the foreground are these spectacular golf-course homes that Waters Edge towers above, and beyond them is an incredible view of the Las Vegas Strip. The challenge was to build in a way that just doesn’t take in that view but absorbs it. Waters Edge does that.”
Coletti is naturally drawn to water and the tranquility that it can bring. Fire also can be used as an accent that draws the eye and can have a hypnotic, relaxing effect. It’s been called nature’s television. Coletti uses the elements to frame the view of the Strip, with the lower third of the view established with a deep blue infinity pool, and outdoor fireplaces situated between the pool and an outdoor lounge.
Visitors are greeted by streams of water cascading down either side of the home’s entrance while serene water features run through the home to the pool beyond.
No detail is overlooked. The staircase wraps around a ceiling-to-basement wine rack. If the handrail feels comforting, it’s because it is hand-wrapped in a supple leather. The downstairs portion of the home is cool and comforting, as a waterfall cascades to a serene pond just a few steps from the bar and sunken conversation pit. Incredibly, there is also a view of the pool from the basement — this one from inside the pool. During social events, Coletti’s guests are sometimes awestruck when they see the in-house mermaid swim by.
“The basement has this magnetism that has to be seen to be understood; but in addition to the incredible visual appeal, there are some advanced passive-cooling techniques at work here,” explained Coletti. “The cool air settles throughout the basement but because warm air rises, that cooled air is caught up in a convection current. The cool air literally gets sucked up to the first floor by the rising warm air that escapes through a series of louvers that sit at the highest part of the home.”
There is a generous use of photovoltaic solar panels on the roof that not only captures energy, but also further insulates the roof.
“We built the home for visitors who are considering the design and construction of an estate home, and we invite you to view Waters Edge for yourself,” Coletti said.
The show home is in MacDonald Highlands; major cross streets are Valle Verde Drive and Horizon Ridge Parkway in Henderson. The home is open Tuesday through Sunday, 11 a.m. to 5 p.m. Call the sales office at 702-616-3030. For more information, visit sunwestcustomhomes.com.
Sun West Custom Homes LLC specializes in spectacular estate homes valued at more than $1 million. Every buyer works with Sun West Custom Homes owner Dan Coletti, who learned the business from his mother, Cynthia Coletti.
Each home is assigned an executive building team construction project manager, interior designer, project coordination and onsite superintendent. Sun West Custom Homes has been building the most extraordinary homes in the Las Vegas Valley since 1989.










