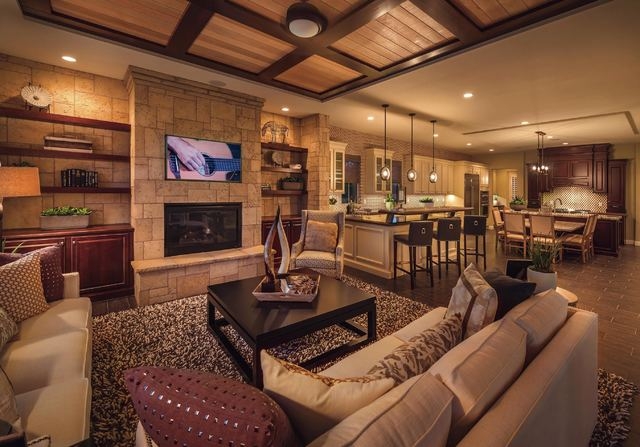Tuscan Cliffs adds new single-story designs

When the opportunity arose for William Lyon Homes to add a series of single-story homes to its guard-gated community of Tuscan Cliffs, according to Director of Marketing Kim Chitwood, “There was only one thing to say: Let’s do it.”
“We’ve always been proud to offer our buyers a wide choice of single-story designs throughout our Southern Nevada neighborhoods — and we’re very excited to bring three new single-level plans to our Tuscan Cliffs community in Southern Highlands,” Chitwood said.
“We know from our own experience and research that more and more buyers are choosing single-story homes for a number of reasons. For some, it’s the open floor plan and energy savings; for others, it’s because they’re easier to clean and maintain. And generational changes indicate many families are choosing homes where they can plan to ‘age in place.’ The fact is, one-story designs are extremely desirable, but unfortunately, they’re not always easy to find in areas where you want to live.”
But William Lyon Homes offers solutions for that dilemma by giving buyers in Southern Nevada many choices for a one-story lifestyle. The builder offers more than two dozen single-story plans throughout its 13 communities — including five neighborhoods that feature only one-level designs. This addition of Plan Four, Plan Four Alternate, and Plan Five at Tuscan Cliffs raises that tally even higher.
The first single-story addition to Tuscan Cliffs is Plan Four. At 3,550 square feet, it offers an array of indoor/outdoor lifestyle features — beginning with an entry courtyard, an interior courtyard and covered loggia. This home can include up to four bedrooms with three baths, plus a split three-car garage and is priced from $670,000. The master suite and bath are separated from the secondary bedrooms and provide the uncommon characteristic of privacy combined with easy access to the communal living areas.
In a minor modification, Plan Four Alternate presents a nearly identical design to Plan Four with one fewer bedroom. This reduces square footage to 3,298 and pricing to start at $635,000.
Plan Five increases in size to 3,642 square feet and offers up to four bedrooms, 3½ baths and split three-car garage. Priced from $685,000, this plan features an extraordinarily open great room, dry bar, gourmet kitchen, dining and covered loggia access in a space perfectly suited for either lavish entertaining or casual family gatherings. Also available is the popular option for a multi-gen room. These three new one-story homes at Tuscan Cliffs include an impressive array of features such as: covered rear loggia; over-sized kitchen island with seating; granite at kitchen, bath and laundry countertops — as well as master bath surrounds; dramatic high ceilings throughout with coffers in select locations; two-tone interior paint choices; pavers at drives, walkways and loggia. Also, included is a six-year limited warranty and William Lyon Homes’ exclusive three-year Fit and Finish warranty.
Three two-story floor plans also are available at Tuscan Cliffs. Plan One, with up to five bedrooms and 4½ baths in 4,256 square feet, showcases a foyer that flows into an interior courtyard with views of the covered loggia beyond. The ground floor complements the courtyard from the expansive kitchen and living areas, through the esplanade and to the master suite secluded in its own first-level wing. Pricing for Plan One is from $736,000.
Plan Two, with as many as five bedrooms and 5½ baths in its 4,522 square feet, reveals a ground level with a bar and kitchen space providing views and access to the covered loggia.
Separate areas for formal dining and an optional cigar/wine room further add to the entertainment value. A single bedroom suite is on the first floor, while the master and as many as three bedrooms are found above. Options are available for a fifth bedroom, bath and a bonus room, and pricing is from $761,000.
Plan Three includes up to six bedrooms and 6½ baths in 4,660 square feet. A large foyer leads to separate dining and living areas while the great room vaults through the height of the second level. The main living spaces, including the downstairs master suite and sitting area, all open onto a covered loggia with optional fireplace and multisliding glass doors. Vaulted ceilings and a front balcony enhance this architectural style on both levels that is priced from $786,000.
William Lyon has a selection of move-in ready homes available at Tuscan Cliffs.
For further inquiries and to view the models, exit Interstate 15 Beltway south at Southern Highlands and head west.
Turn left, going north on Stonewater Lane where you’ll find the guard-gated entry on the right. Models are open daily from 10 a.m. to 6 p.m., except Mondays from 1-6 p.m. For more information, call 702-629-6118 or visit www.lyonhomes.com.


















