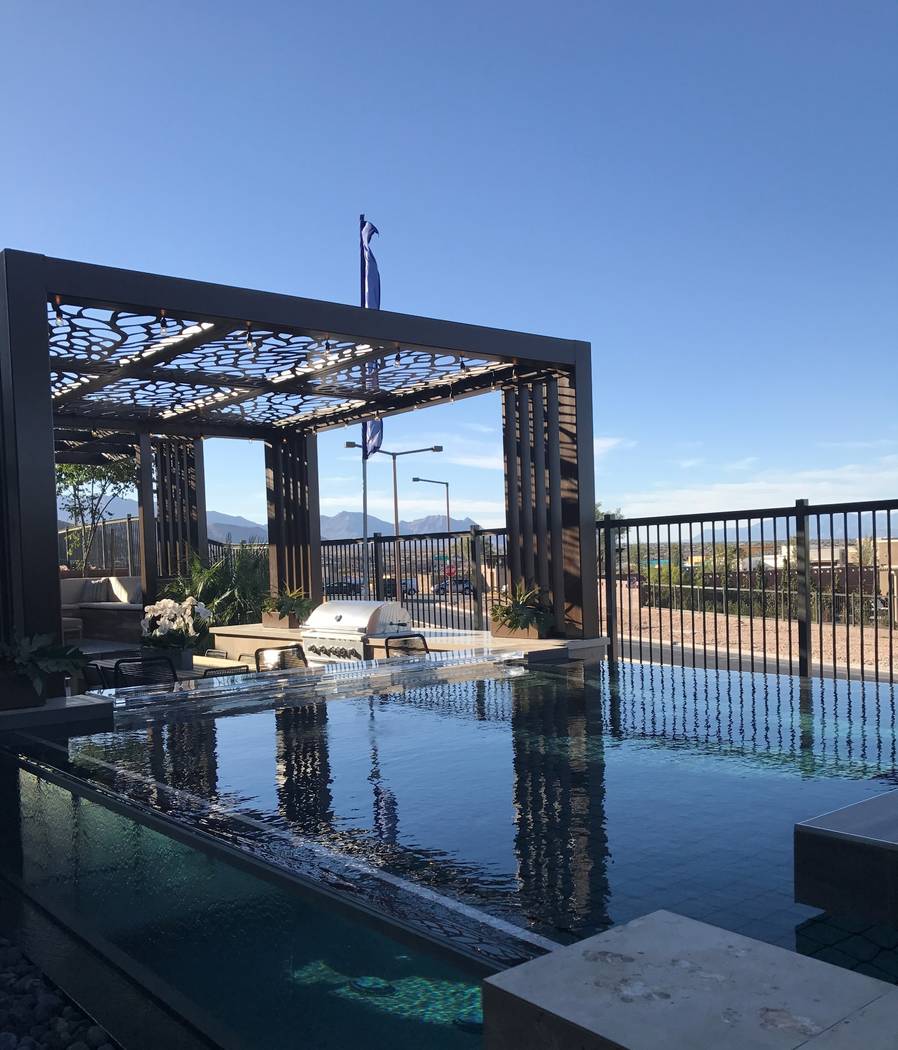Toll Brothers opens two neighborhoods in Summerlin

Models are now complete and open at two new neighborhoods by Toll Brothers in The Cliffs village at Summerlin: Ironwood and Granite Heights.
The Cliffs is one of Summerlin’s newest villages and is named for the picturesque cliffs and ridgeline that form its spectacular backdrop. Offering exquisite views of the valley, the Strip and the Spring Mountains, The Cliffs is taking shape on the area’s terraced landscape that has set the tone for the village’s look and feel, maximizing its spectacular topography and blending with the environment.
Stretching south of Bishop Gorman High School near the southernmost tip of the community, The Cliffs village is on Hualapai Way near the 215 Beltway for easy access to all points in the valley, including McCarran International Airport, the Strip and Downtown Summerlin, which features fashion, dining, entertainment, Red Rock Resort and the future National Hockey League practice facility for the Vegas Golden Knights.
Ironwood is a gated, single-story neighborhood offering 77 homes, each embodying the village’s rugged contemporary design aesthetic and architectural style. Ironwood homes range from 2,516 to 2,823 square feet, are priced from the $500,000s and feature spacious floor plans with unique indoor/outdoor living spaces that take advantage of the village’s elevation, views and stunning natural landscape.
The Cobalt floor plan spans 2,516 square feet and includes a large rear covered patio. It features three bedrooms, 2½ baths and a three-car garage. The Indigo floor plan features a high-plains architectural style, encompasses 2,705 square feet and offers three bedrooms, 2½ baths and a three-car garage. An expansive sliding door system unifies the interior with a large rear covered patio. And finally, the Jade floor plan features a contemporary design aesthetic, spans 2,828 square feet and offers a choice of private courtyard or generous covered patio. It offers three bedrooms, 3½ baths and a three-car garage.
Granite Heights by Toll Brothers features 85 single-story homes in a gated setting with homes priced from the high $700,000s. Designed with modern luxury and laid out to maximize city and mountain views, Granite Heights homes feature open floor plans, 10- to 16-foot ceiling heights and abundant indoor/outdoor living spaces. Models offer from three to five bedrooms and from three to five baths.
The Onyx floor plan is arrayed around an intimate entry courtyard and offers a den that functions well as a home office. Spanning 3,156 square feet, its living spaces boast soaring ceiling heights with access to a covered patio. At 3,291 square feet, the Quartz floor plan features expansive sliding glass doors, which open up the great room to a generous covered patio. The master bedroom features a luxurious master bath and king-sized walk-in closet, while secondary bedrooms each include walk-in closets and full baths.
The Topaz floor plan spans 3,238 square feet and features a sliding door system that unifies the main living areas with outdoor living spaces, including a covered patio. The master bedroom is complete with a sitting area, dual walk-in closets, a luxurious master bath and covered patio access. A guest suite overlooks the interior courtyard.
“We are pleased Toll Brothers has designed floor plans that blend with the natural topography of the village and create a modern approach to living spaces and aesthetic treatments unique to Summerlin,” said Peggy Chandler, senior vice president, Summerlin. “The rugged contemporary architectural theme in The Cliffs village allows homebuilders to introduce new and novel designs expanding Summerlin’s already diverse new home offerings.”
A Cliffs village address comes standard with all that Summerlin offers, including nearly two dozen village parks, resident exclusive community centers and pools, 150-plus miles of interconnected trails and two dozen public and private schools, including a new public elementary school — Shelley Berkley Elementary School that is opening in August for the 2017-2018 school year.
Village amenities in The Cliffs include Faiss Middle School, Faiss Community Park, Wet ‘n’ Wild water park and an indoor aquatic center built by The Howard Hughes Corp. and now operated by Clark County as a public facility. The Cliffs will be home to 11 neighborhoods encompassing more than 1,700 single-family homes.
For more information about Summerlin homes and amenities, visit Summerlin.com.
Developed by The Howard Hughes Corp., Summerlin began to take shape in 1990 and has ranked in the country’s top 10 best-selling master-planned communities for nearly two decades. Located along the western rim of the Las Vegas Valley, Summerlin encompasses 22,500 acres with approximately 6,000 gross acres still remaining to accommodate future growth, including infrastructure, open space and common areas, all within the master plan.
The community is home to nearly 100,000 residents. Amenities include more than 250 neighborhood and village parks, more than 150 completed miles of trails, 25 public and private schools, 14 houses of worship, nine golf courses, shopping centers, medical and cultural facilities, business parks and dozens of actively selling floor plans.
Homes are available in a variety of styles – from single-family homes to townhomes– priced from the $300,000s to more than $2.5 million. For information on custom homesites in The Ridges, call 702-255-2500. Luxury apartment homes offer monthly rents starting from the $900s. Visit www.summerlin.com for more information.
The Howard Hughes Corp. owns, manages and develops commercial, residential and mixed-use real estate throughout the U.S. Our properties include master-planned communities, operating properties, development opportunities and other unique assets spanning 14 states from New York to Hawaii. The Howard Hughes Corp. has major offices in New York; Columbia, Md.; Dallas; Houston; Las Vegas and Honolulu. For more information about HHC, visit howardhughes.com or find us on Facebook, Twitter, Instagram and LinkedIn.












