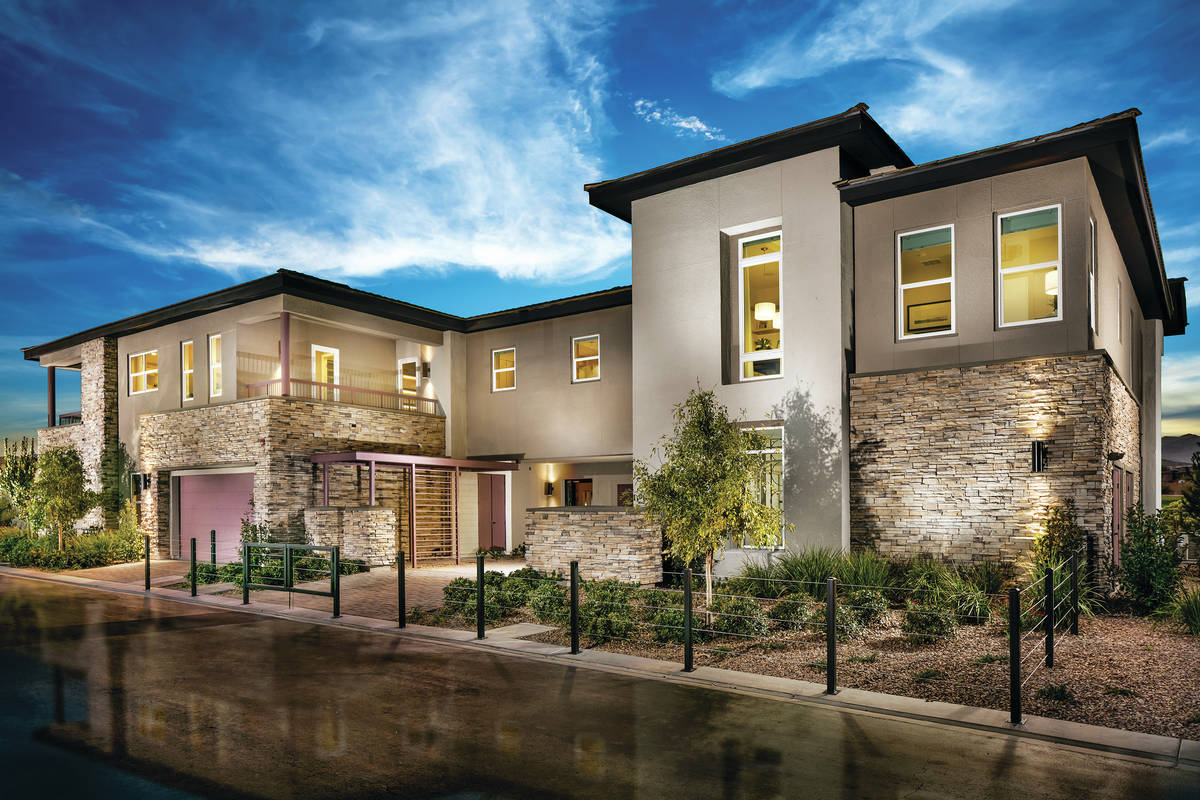Toll Brothers offers luxury lifestyle
Nestled in a peaceful desert setting against Jack Nicklaus’ Bear’s Best golf course, Fairway Hills by Toll Brothers is a gated neighborhood that features a clean and contemporary design, prestigious amenities and the designation of being the only luxury condominium community in the sought-after Ridges village.
“Fairway Hills offers a well-designed, low-maintenance luxury home in one of the most desired addresses in the Las Vegas Valley,” said Gary Mayo, group president for Toll Brothers. “The Ridges, home to the valley’s most elegant custom million-dollar homes, offers the ultimate luxury lifestyle in Las Vegas.”
The lifestyle at The Ridges centers around the adjacent Bear’s Best Las Vegas golf course, which meanders throughout The Ridges staff-gated village. Additional amenities include walking trails and Club Ridges, a 9,000-square-foot clubhouse designed for the exclusive use of The Ridges residents. It features a fitness center, aerobic room, steam rooms, resort-style swimming pool, year-round heated lap pool and lighted tennis courts.
Tucked within The Ridges and located behind a second gate, the Fairway Hills neighborhood has its own private clubhouse complete with swimming pool and spa, outdoor barbecue, fire pit, recreation area, putting green, covered patio and catering kitchen.
Fairway Hills offers three home designs with both one- and two-story options and open floor plans ranging from 2,105 square feet to 3,274 square feet, priced from the upper $600,000s. All three home designs are modeled for buyers to tour when they visit the community.
Fairway Hills’ single-story Oakmont model spans 2,105 square feet with three bedrooms plus den, two baths, and a two-car garage. Expansive sliding doors open up the great room to the spacious covered porch.
At 2,500 square feet, the single-story Pinehurst model offers three to four bedrooms, 2½ baths and a two-car garage. The model features a well-equipped kitchen with a large center island with breakfast bar and select exterior designs offer covered balconies and decks.
The Monterey floor plan spans 3,274 square feet with four bedrooms, three baths, and two half baths. This two-story model features a three-car garage, an expansive balcony, a lower-level guest room and a master bedroom overlook.
Just minutes from the 215 Beltway, The Ridges provides convenient access to McCarran International Airport, the Strip, and the Downtown Summerlin area, which offers fashion, dining, entertainment, Red Rock Resort and the NHL practice facility for the Vegas Golden Knights.
With the Toll Brothers National Sales Event going on now, it’s a great time for interested home seekers to check out Fairway Hills in The Ridges. Limited-time incentives vary among communities and will comprise a package of savings created specifically for this event, so buyers should speak with a sales consultant to learn more. To take advantage of National Sales Event packages, buyers must make a deposit by July 12.
For more information about Fairway Hills in The Ridges and available homesites, buyers can visit TollBrothers.com.
Founded in 1967, Toll Brothers is an award-winning Fortune 500 company operating in 24 states nationwide and a publicly owned company. For six years in a row, Toll Brothers has been ranked the #1 Home Builder Worldwide on the Fortune Magazine “World’s Most Admired Companies” list. Toll Brothers also has been honored as national Builder of the Year by Builder magazine, and was twice named national Builder of the Year by Professional Builder magazine.
Toll Brothers supports the communities in which it builds; among other philanthropic pursuits, the company sponsors the Toll Brothers Metropolitan Opera International Radio Network, bringing opera to neighborhoods throughout the world.

















