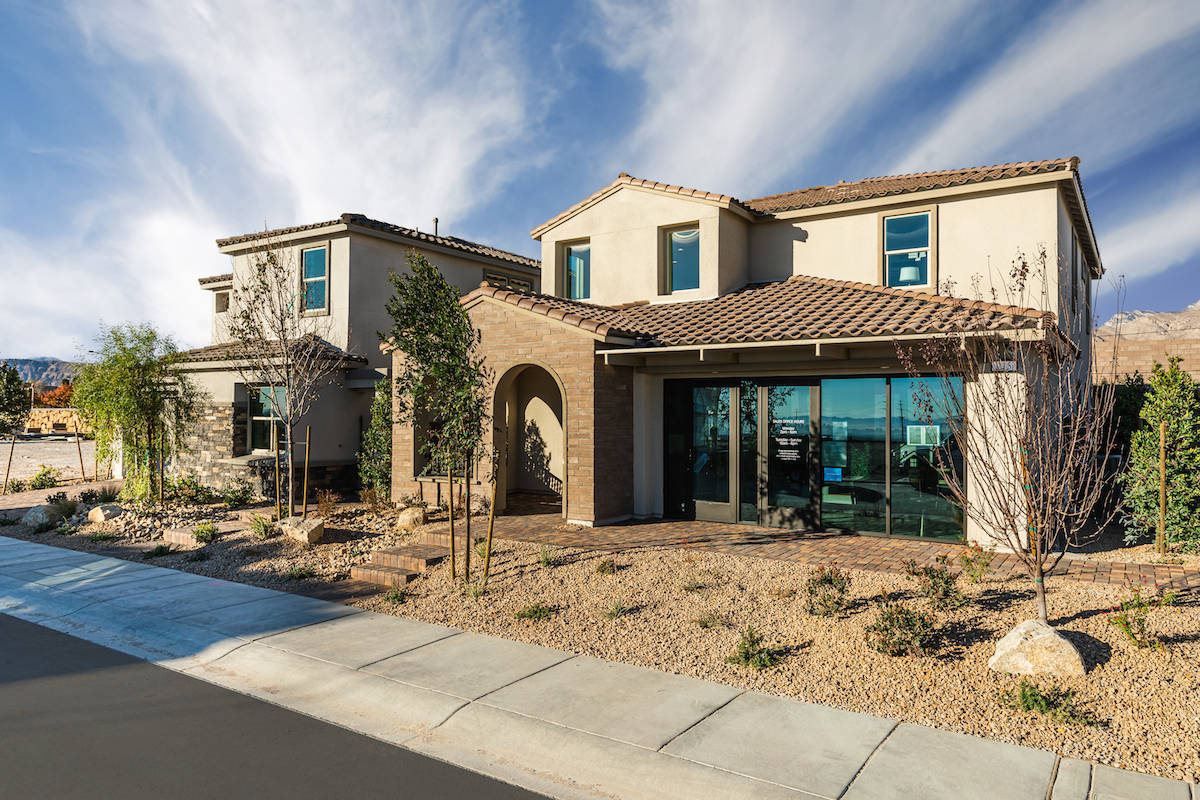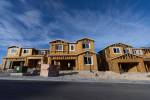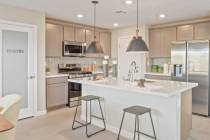Summerlin West to open five neighborhoods
As the master-planned community of Summerlin expands westward, five new neighborhoods have opened in recent weeks in the new districts of Redpoint and Redpoint Square, west of the 215 Beltway and north of Far Hills Avenue.
Situated on elevated topography overlooking the valley, the Summerlin West area boasts select areas with beautiful vantage points and vistas.
New neighborhoods include Savannah and Cascades by Taylor Morrison, Moro Rock by Richmond American Homes, Crystal Canyon by Woodside Homes and Ascent by KB Home.
“The Summerlin West area is the community’s current focus and newest area to take shape,” said Danielle Bisterfeldt, vice president of marketing for Summerlin. “It will include an exciting and diverse mix of home styles via the community’s largest offering to date of more urban-style homes with smaller footprints but with all the same amenities that create Summerlin’s signature lifestyle, including parks, schools and retail areas.”
Bisterfeldt said Summerlin West’s focus on a greater variety of homes in all sizes is in response to growing demand from millennials, empty nesters and retirees — all seeking more experiential lifestyles. Summerlin West will feature many single-family neighborhoods in a variety of sizes and price points, with estates and luxury living opportunities, to create a truly multigenerational living environment in an exceptionally beautiful area of the community.
Savannah by Taylor Morrison is an all single-story home neighborhood with seven floor plans from 1,981 square feet to 2,574 square feet, priced from the mid-$500,000s. Savannah homes offer from three to four bedrooms, two to three baths and two- or three-car garages.
Cascades by Taylor Morrison offers six floor plans in a collection of two- and three-story homes that range from 1,649 square feet to 2,242 square feet with three to four bedrooms, two full baths and one to two half-baths. All homes include two-car garages and are priced in the low $400,000s.
Moro Rock by Richmond American Homes offers two duet-style town homes in its Urban Collection that feature distinctive, open and contemporary floor plans. The Boston is 1,510 square feet, and the Chicago floor plan is 1,520 square feet. Both two-story paired-homes include three bedrooms, 2½ baths and a two-car garage, priced from the mid-$300,000s.
Crystal Canyon by Woodside Homes offers two collections encompassing six floor plans. Collection One includes three single-story floor plans from 1,650 square feet to 1,830 square feet. Collection Two features three-story floor plans from approximately 2,325 square feet to 2,395 square feet. Both collections are priced from the mid-$400,000s.
Ascent by KB Home offers four floor plans from 1,448 square feet to 1,860 square feet, priced from the low $300,000s. Ideal for those seeking a modern, contemporary floor plan, including first-time homebuyers, Ascent homes offer from two to four bedrooms, 2½ baths and two-car garages.
Now entering its 31st year of development, Summerlin delivers more amenities than any other community in Southern Nevada. They include more than 250 parks of all sizes; resident-exclusive community centers, pools and events; 150-plus miles of interconnected trails; 10 golf courses; 26 public, private and charter schools; a public library and performing arts center; Summerlin Hospital Medical Center; houses of worship representing a dozen different faiths; office parks; and neighborhood shopping centers.
Downtown Summerlin offers fashion, dining, entertainment, Red Rock Resort and office towers. City National Arena is home of the Vegas Golden Knights’ practice facility. The Las Vegas Ballpark is a world-class Triple-A baseball stadium and home of the Las Vegas Aviators.
Summerlin offers nearly 160 floor plans in 31 neighborhoods throughout 10 distinct villages and districts.
Homes are available in a variety of styles, from single-family homes to town homes, priced from the low $300,000s to more than $1 million.
For information on all actively selling neighborhoods, visit Summerlin.com.
Before you visit, call the builders to check on hours of operation. Phone numbers for each neighborhood are on Summerlin.com. Appointments are not required, but they are encouraged.





























