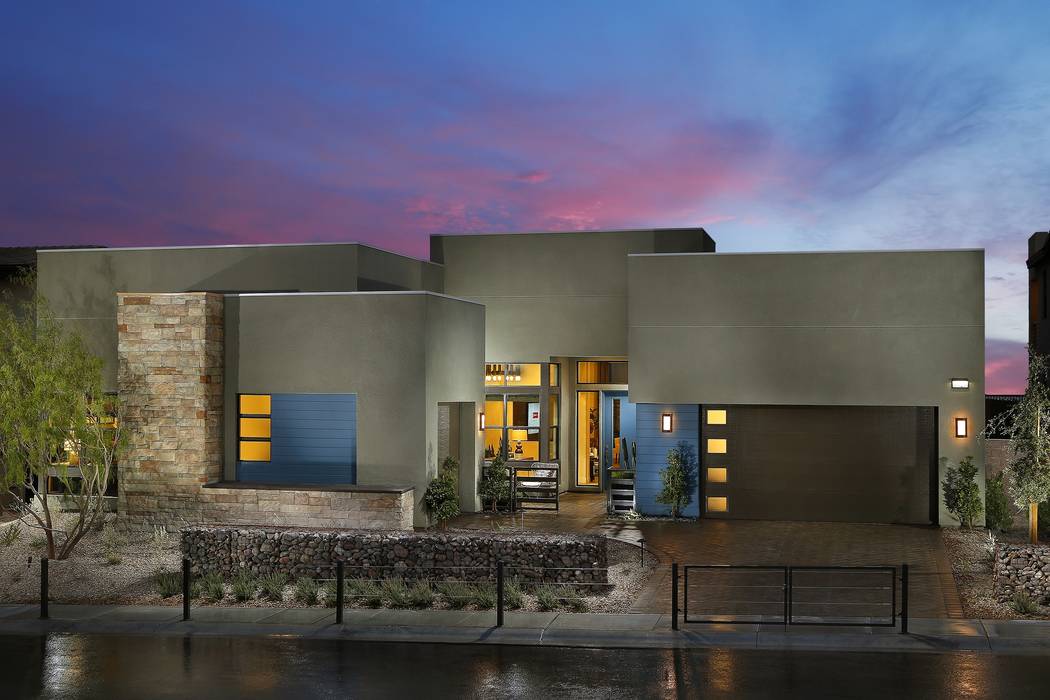Summerlin villages offer move-in-ready homes

The master-planned community of Summerlin currently offers more than 180 floor plans in 36 neighborhoods in seven distinct villages. Homes are available in a variety of styles from single-family homes to town homes, priced from the $200,000s to more than $1 million.
And for those looking for quick occupancy, there are dozens of homes available for quick move-in within The Ridges village, the Cliffs village and Reverence, making the dream of homeownership in Summerlin an immediate reality in three of the community’s most popular areas.
In the upscale Ridges village, best known for its custom home enclaves, there are a handful of neighborhoods that offer exclusive, luxury production homes, including Fairway Hills by Toll Brothers with three attached town homes ready for immediate move-in.
The Pinehurst model lot 56 is priced at $937,995 and offers 2,500 square feet of single-story living on the second floor with three bedrooms, 2.5 baths, three covered patios, a private lobby, elevator and view of the Strip. The Oakmont model lot 30, priced at $915,995, spans 2,100 square feet with a view of the second hole of Bear’s Best golf course and features three bedrooms, two baths and a gourmet Wolfe kitchen appliance package. And finally, the Oakmont model lot 55, priced at $794,995 and spanning 2,100 square feet, offers three bedrooms and two baths.
Also available for immediate move-in in The Ridges is Sterling Ridge by William Lyon Homes Plan 1 with three bedrooms plus office and 3.5 baths. It spans 3,546 square feet and is priced at $1,142,731.
Six neighborhoods in The Cliffs village in the community’s southernmost region offer immediate move-in homes that all embrace the area’s desert contemporary architectural style and aesthetic. At Ironwood by Toll Brothers, the Cobalt Contemporary floor plan that spans 2,516 square feet with three bedrooms and two-and-one-half baths is priced at $848,995. Ironwood’s Indigo Desert contemporary floor plan, priced at $864,995, spans 2,983 square feet with three bedrooms and 3.5 baths.
Toll Brothers’ Granite Heights neighborhood, also in The Cliffs, offers three large and spacious homes ready for summer 2018 move-in. The Quartz Contemporary floor plan, priced at $1,357,995, is 3,291 square feet with three bedrooms and 3.5 baths. The Topaz Desert Contemporary floor plan, priced at $1,299,995, spans 3,156 square feet with three bedrooms and 3.5 baths. The Onyx Desert Contemporary floor plan, offered at $1,008,995, spans 3,124 square feet with three bedrooms, 4.5 baths and a casita with kitchenette.
At Nova Ridge by Pardee Homes, Plan 1B is ready for quick occupancy. Spanning 3,172 square feet, this single-story home offers three bedrooms, 2.5 baths and is priced at $861,292. And at Skystone by Woodside Homes, the Biella Plan, which spans 3,200 square feet with four bedrooms, 4.5 baths and covered loggia, is priced at $722,268.
Also in The Cliffs village is the active adult neighborhood of Regency by Toll Brothers for homeowners ages 55-plus. More than a dozen all single-story homes in this gated neighborhood — with its own lifestyle director, clubhouse and abundant amenities — are ready for immediate or quick move-in. Quick-move-in homes currently range from 1,665 square feet to 2,659 square feet in three different collections, priced from $491,995 to $760,995.
And finally, in the village of Reverence, built exclusively by Pulte Homes on elevated land west of the 215 Beltway along the community’s scenic northernmost edge, four homes in two neighborhoods are ready for quick move-in.
In Granite Hills, the single-story Trieste floor plan, priced at $596,880 and spanning 2,156 square feet, offers two to three bedrooms and 2.5 to three baths. A second Trieste model is slightly larger at 2,218 square feet and priced at $609,970 for immediate occupancy.
In the Copper Head neighborhood at Reverence, the Weston floor plan offers four to six bedrooms, 4.5 to 5.5 baths in 4,815 square feet and priced at $1,151,635. The Andria floor plan, priced at $759,880, offers three to five bedrooms and 2.5 to 5.5 baths encompassed in 2,806 square feet.
For more information, visit Summerlin.com.












