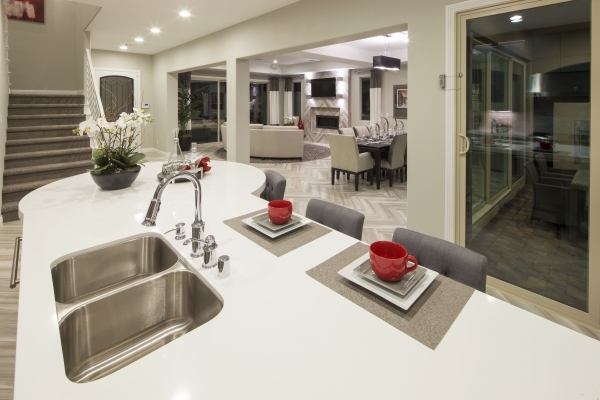Summerlin showcases Savona

Savona by Woodside Homes offers home sites in Summerlin’s Paseos village. The neighborhood’s four stylish floor plans range from 2,092 to 3,220 square feet on lots sized from 6,000 to 15,000 square feet. Located directly across from a developing 14-acre park and planned public elementary school, elevations in the Paseos village offer views of Red Rock Canyon National Conservation Area and the Las Vegas Valley.
Floor plans feature designs that cater to a variety of lifestyles, including one single-level floor plan and design elements such as a multigenerational suite, dual master bedroom suites and a home theater. Models showcasing three of the four floor plans are open daily.
“Homes at Savona are designed for today’s growing and evolving modern families that no longer fit the traditional mold,” said Danielle Bisterfeldt, vice president of marketing, Summerlin. “Woodside Homes has created comfortable living spaces for adults and children, whether they are a couple with young children, adults with older parents sharing the home, or boomerang children returning home to live with mom and dad. Savona’s flexible and spacious floor plans cater to multiple lifestyles.”
Savona’s one, single-story and three, two-story flexible floor plans offer three to five bedrooms and as many as five baths. Homes include gourmet kitchens; oversized showers at master bath; multiple storage spaces; porches, courtyards and covered patios; paver stone driveways, walkways and loggias; eight-foot entry doors; coffered ceilings; brushed nickel fixtures; and entry foyers with elevated ceilings. The two-story floor plans all include three-car garages.
The single-story Brandale, with three bedrooms and three baths features an open floor plan design that creates the illusion of a home larger than its 2,092 square feet. The 2,642-square-foot, two-story Castelatto offers three or four bedrooms, up to 3½ baths and includes a pocket office on the first floor. The 2,996-square-foot Portofino offers the most unique floor plan options, with a first-floor master bedroom suite, a second-floor junior master bedroom suite and the option to convert the bonus room into a multigenerational suite. The largest floor plan, Vernazza, at 3,220 square feet features an entry that opens to a private courtyard. The open-plan includes a bonus room that can be converted into a bedroom suite or home theater.
These homes are built under Woodside Homes’ Environments for Living program, which creates more energy-efficient, comfortable and durable homes than conventional code-built homes. Savona homes exceed Energy Star standards by 15 percent.
As a bonus to Savona buyers, Woodside Homes offers The Las Vegas Builder Trade-In Program. Once construction commences on your home at Savona, an affiliated real estate team will market your existing home for sale.
Savona is across the street from a new Clark County School District public elementary school scheduled to open for the 2017-18 school year and the adjacent Fox Hill Park, opening later this year. It will connect to Summerlin’s award-winning trail system and the nearby Paseos Park. Savona is just minutes from the 215 Beltway and Downtown Summerlin, the 106-acre fashion, dining and entertainment destination in the heart of the community. Homes at Savona start in the mid $400,000s.
For more information visit Summerlin.com or download the new home finding app by searching “Summerlin” in your app store.
Homes are available in a variety of styles — from single-family homes to townhomes and condominiums — priced from the $200,000s to more than $2.5 million. For information on custom homesites in The Ridges please call 702.255.2500. Luxury apartment homes offer monthly rents starting from the $900s. Visit www.summerlin.com for more information.












