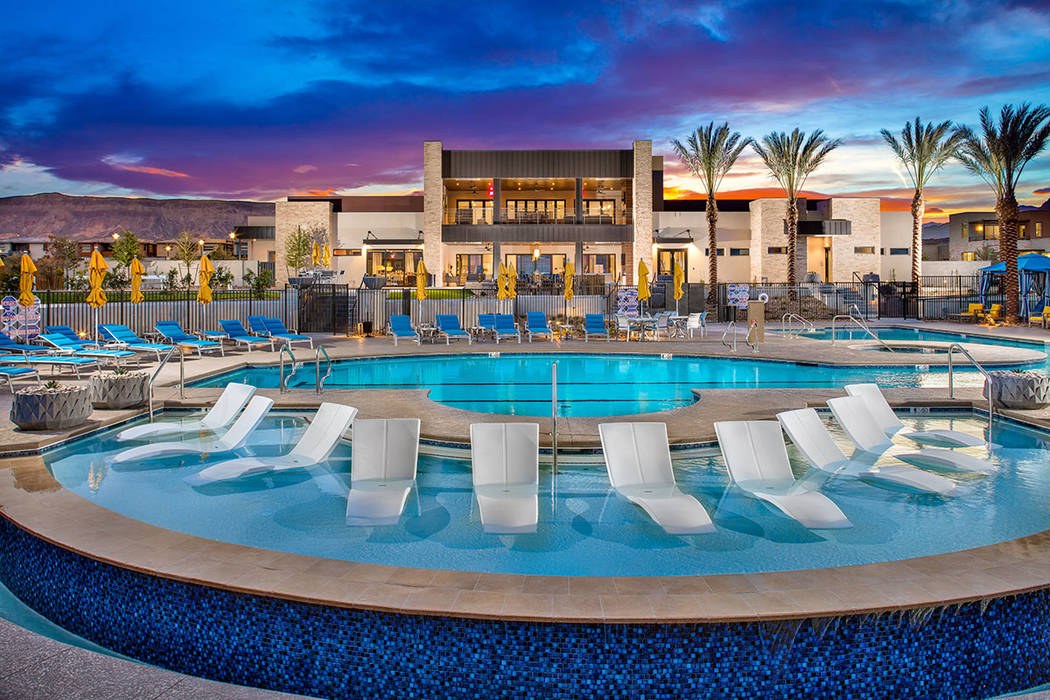Summerlin offers active-adult communities
According to the National Association of Home Builders, the 55-plus housing market is showing continued growth as baby boomers age, with a projected 66 million Americans expected to be over the age of 65 by 2025. That means smaller, more appropriately sized homes in communities and neighborhoods with amenities aimed at this group, are on the upswing. And in Summerlin, developer The Howard Hughes Corp. is responding to this trend via a growing number of active-adult neighborhoods, including its two newest, that combined, offer two dozen unique floor plans.
Set on elevated terrain at the base of a dramatic ridgeline in The Cliffs, Regency by Toll Brothers offers all single-story homes in nine floor plans ranging from 1,665 square feet to 2,428 square feet and priced from the mid-$400,000s. Regency homes feature a desert contemporary architectural style to complement the rugged beauty of the area, and they include gourmet kitchens, two bedrooms and up to 2½ baths. Several models include indoor-outdoor living opportunities with covered patios and courtyards, and ample flex spaces create opportunities for home personalization to suit individual lifestyles.
Regency’s resort-style amenities include a community clubhouse spanning more than 16,000 square feet with an indoor lap pool and outdoor resort-style pools; tennis, pickleball and boccie ball courts; game rooms; and an on-site lifestyle director, who will schedule classes and plan social gatherings and outings.
Shea Homes brought its Trilogy active lifestyle concept to Summerlin last year. At Trilogy, attached homes, which share common walls with neighboring homes, offer 13 different floor plans, featuring single- and two-story living, priced from the high $400,000s. All homes are designed to encourage entertaining with reduced maintenance, while the community’s activities, events, concerts, classes and clubs offer many opportunities to enjoy life and maintain an active, healthy lifestyle full of fun and socialization.
According to Danielle Bisterfeldt, vice president of marketing for Summerlin, keeping pace with baby boomers is the focus of many homebuilders, who, today, are designing and building homes for this active generation.
“Single-level living is the top preference for boomers but with enough space for visiting family members and entertaining friends,” Bisterfeldt said. “Older homeowners are selling their large homes in favor of energy-efficient, right-sized homes, often in walkable communities with a wealth of opportunities for activities and social engagement. Regardless of age, downsizing 55-plus buyers do their research. They know what they want, and they don’t want to settle for less.”
In addition to replacing yards with living patios for outdoor living and adding decorative landscaping or optional flower beds to accommodate gardening enthusiasts, other popular home features include home offices to accommodate those who are transitioning from a 9-to-5 job or enjoying a part-time second career; tech and media centers with top-of-the-line systems, including wireless home networks, remote control lighting and security features; better lighting and bigger windows to enhance natural light; first-floor bedrooms and baths; and flex space to allow customization such as turning a guest bedroom into a hobby room or library.
Summerlin offers nearly 180 floor plans in 40 neighborhoods in nine distinct villages. Homes are available in a variety of styles — from single-family homes to town homes, priced from the $230,000s to more than $1 million. For more information, visit Summerlin.com.

















