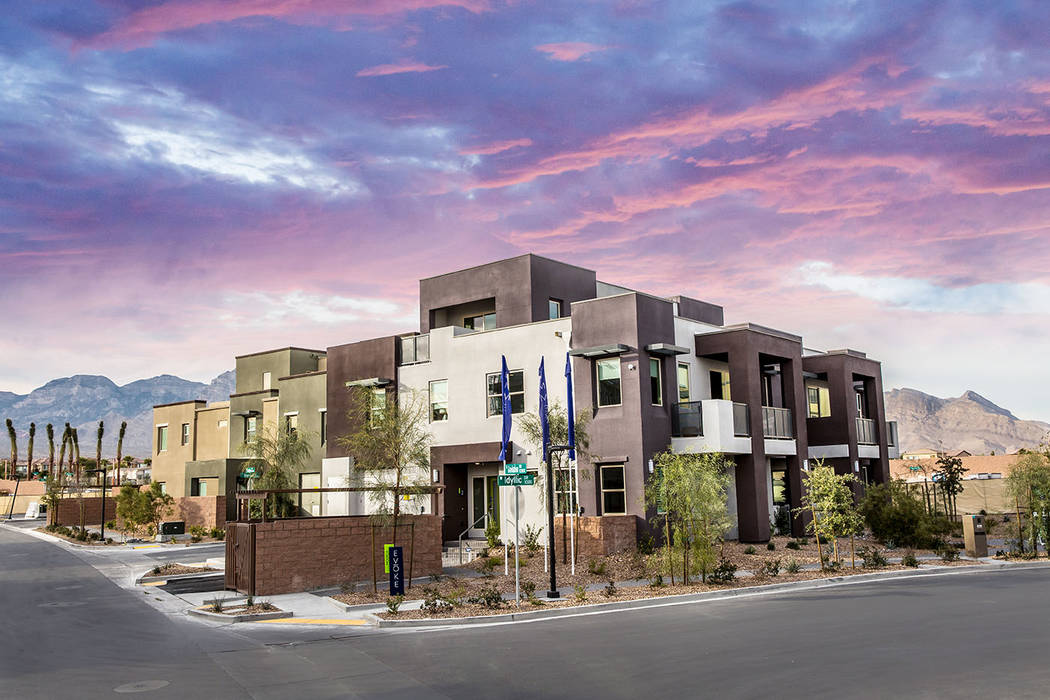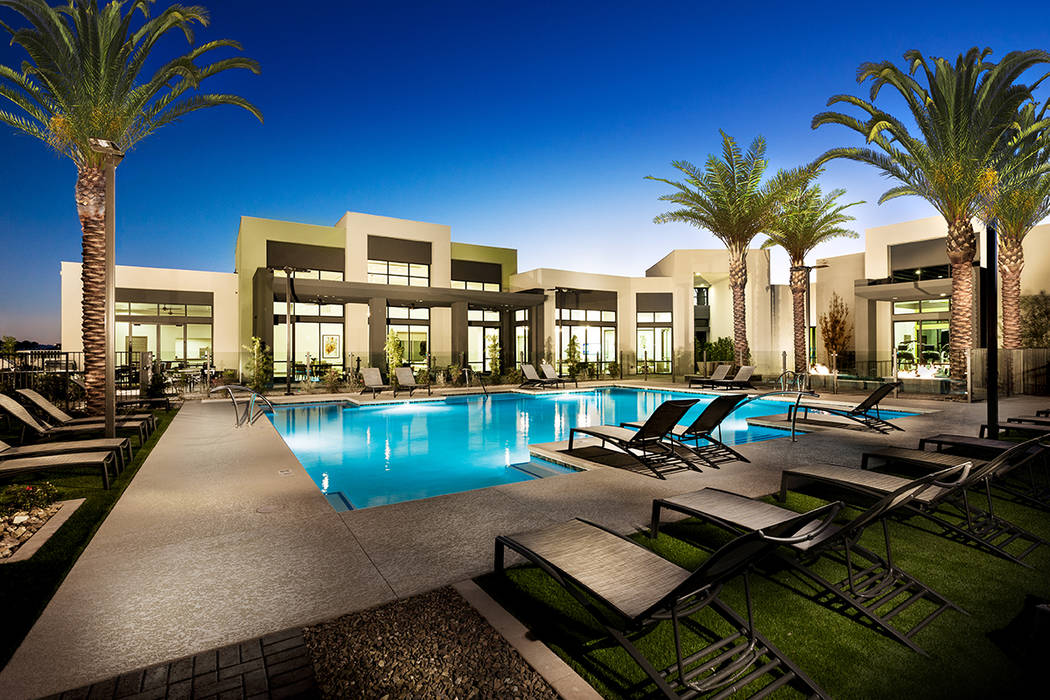Summerlin features western villages


Spanning west of the 215 Beltway in the master-planned community of Summerlin are the popular and scenic villages of The Paseos and Stonebridge, along with Affinity by William Lyon Homes, offering the community’s most diverse range of home styles in a single neighborhood. Combined, these three areas boast more than 65 actively selling floor plans in a range of architectural styles, floor plans, elevations and price points.
The Paseos village boasts a higher elevation that overlooks the valley. Nestled against one of Southern Nevada’s most stunning geographic landmarks — Red Rock Canyon — the location affords commanding views of Spring Mountains to the west; and to the east, the entire valley, including the glittering Las Vegas Strip. Amenities in The Paseos village include the popular, 14-acre adventure-themed Fox Hill Park and Billy and Rosemary Vassiliadis Elementary School. At the center of the village is the 12-acre Paseos Park.
In The Paseos, seven neighborhoods are actively selling homes, many designed for today’s modern families with an emphasis on open and spacious gathering spaces along with an abundance of indoor/outdoor living spaces that extend living areas and take advantage of the area’s 360-degree views. Select homes in The Paseos feature exceptional design elements such as rooftop decks, master suite retreats and multigenerational living suites or casitas for extended family and visiting guests. Homes in The Paseos range from town homes that start at 1,305 square feet and are priced from the high $200,000s to expansive single-family homes larger than 4,200 square feet and priced up to the low $800,000s.
Built on lots ranging from 8,400 square feet to 23,000 square feet, Los Altos by Toll Brothers features four, single-story floor plans with elegant foyers, formal dining rooms, coffered ceilings, covered patios, courtyards and an optional casita. Homes at Los Altos range from 3,094 square feet to 3,822 square feet and priced from the mid-$700,000s.
The five, two-story floor plans at Delano by Lennar come standard with Lennar’s Everything’s Included package, featuring upgrade-quality design elements including smart home technology. One floor plan includes Lennar’s “home within a home” Next Gen private suite. Delano offers homes from 3,300 square feet to more than 3,800 square feet, priced from the mid-$600,000s.
Altura by Toll Brothers offers up to seven bedrooms and 6½ baths. Four spacious and stylish floor plans include foyer, 20-foot ceiling heights, striking curved staircase and formal dining and living rooms, among many other exceptional design features. Homes at Altura range from 3,464 square feet to more than 4,200 square feet, priced from the mid-$600,000s.
The four flexible floor plans at Savona by Woodside Homes include one single-story design on home sites ranging from 6,000 square feet to 15,000 square feet. Design options include a second master suite, a junior suite, home theater, loft, three-car garages, private interior courtyards and covered patios. Homes at Savona are priced from the low $500,000s and range from 2,092 square feet to more than 3,200 square feet.
Meeting the demand for a lower-maintenance lifestyle and a smaller footprint but with all the benefits of Summerlin residency are two neighborhoods in The Paseos. Santa Rosa by CalAtlantic Homes offers a variety of two- and three-story town homes in two distinct collections that range from 1,488 square feet to more than 2,220 square feet and priced from the low $300,000s. And Coronado by Edward Homes features five single-story condominium flats that range from 1,305 square feet to nearly 1,800 square feet, priced from the high $200,000s.
In the village of Stonebridge, located west of The Paseos in the shadow of Red Rock Canyon, are three actively selling neighborhoods that offer single-family homes from approximately 1,600 square feet to more than 3,000 square feet and priced from the low $300,000s to the high $600,000s.
Caledonia by KB Home offers six single-story homes that range from 2,262 square feet to more than 3,000 square feet and priced from the high $300,000s. At Shadow Point by Toll Brothers, a mix of single- and two-story homes range from 2,285 square feet to nearly 2,900 square feet, priced from the low $600,000s. And, Skye Knoll by Richmond American Homes, offers three compact and efficient two-story homes from 1,600 square feet to 1,800 square feet and priced from the low $300,000s.
At Affinity by William Lyon Homes in the village of Summerlin Centre, four distinct collections of homes include one-bedroom flats, town home-style condos, second-floor flats and single-family cluster duplexes, offering a variety of floor plans and elevations that appeal to residents of all ages. Homes at Affinity range from 874 square feet to nearly 2,500 square feet in a variety of single-, two- and three-story floor plans priced from the low $200,000s to the high $400,000s.
Thanks to proximity to the 215 Beltway, Summerlin’s western villages and neighborhoods offer access to McCarran International Airport, the Las Vegas Strip and the Downtown Summerlin area, offering fashion, dining, entertainment, Red Rock Resort and two major sports facilities: City National Arena, practice facility of the Vegas Golden Knights, and coming soon, Las Vegas Ballpark, a Triple-A baseball stadium and future home of the Las Vegas 51s. For more information about Summerlin, its neighborhoods and amenities, visit Summerlin.com.












